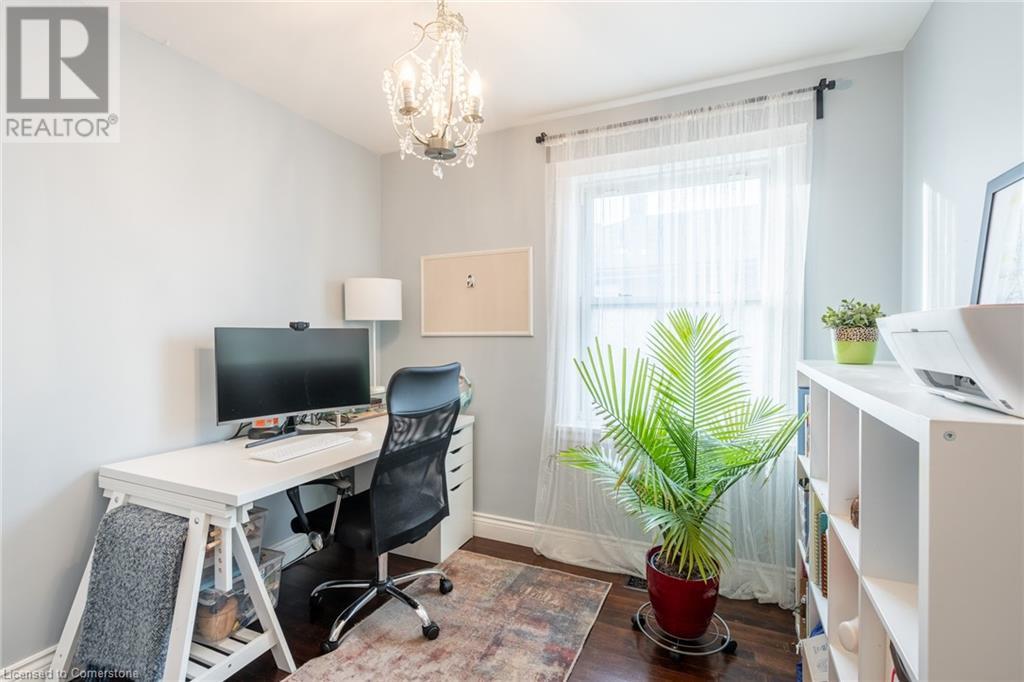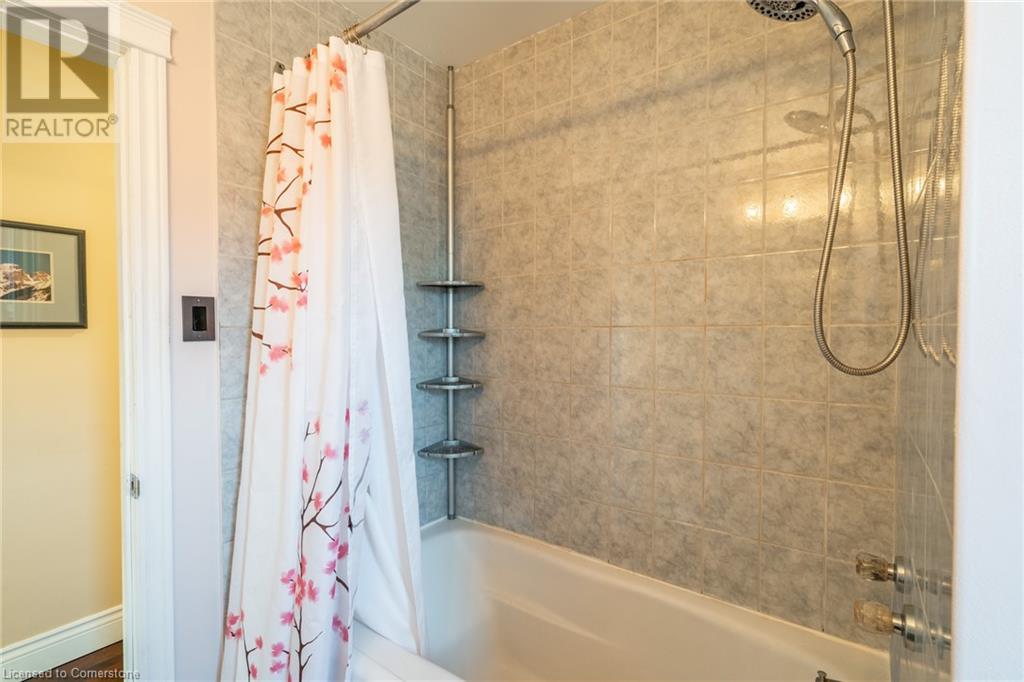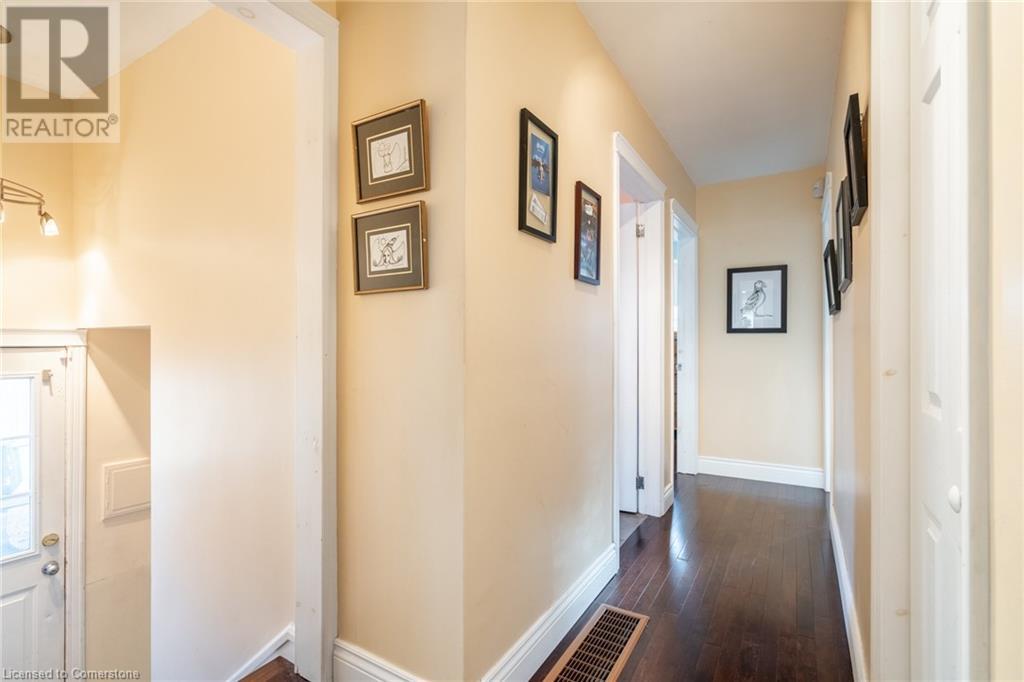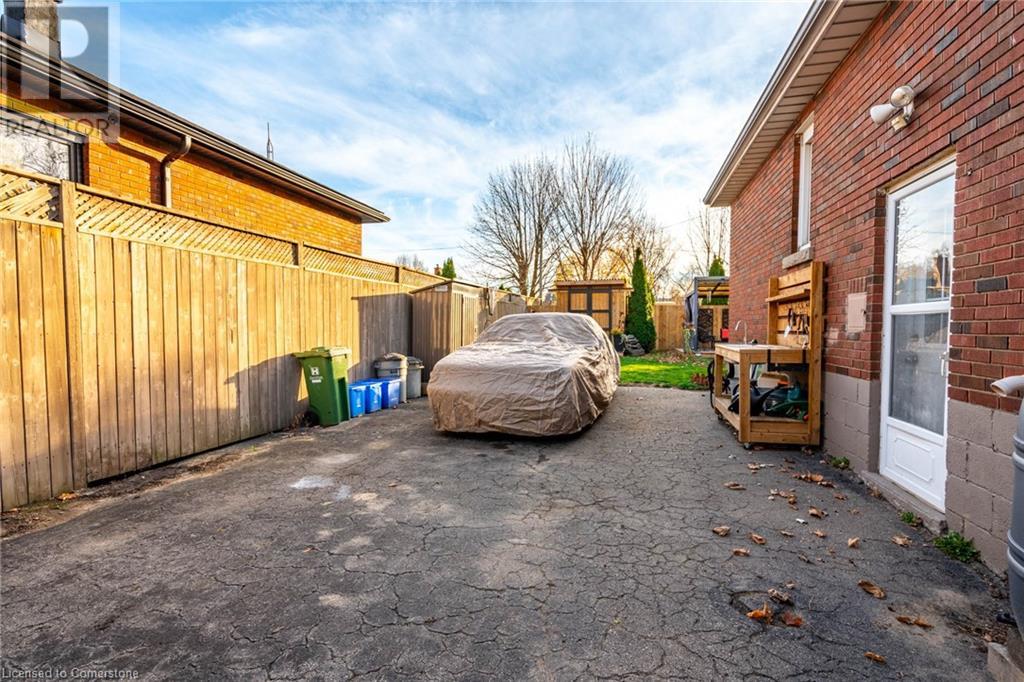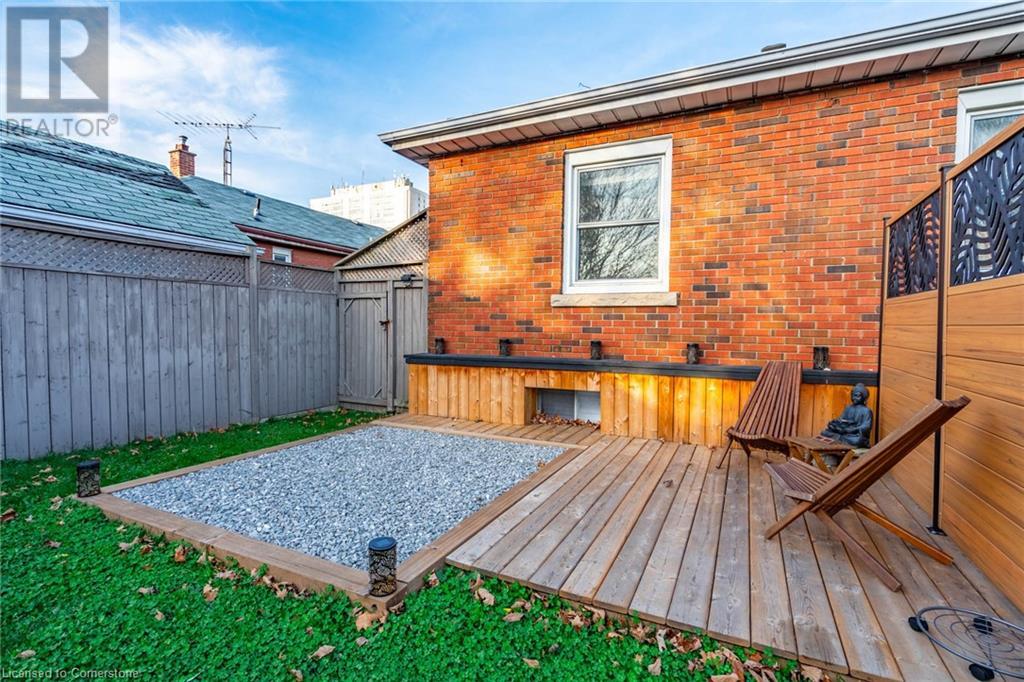702 Seventh Avenue Hamilton, Ontario L8T 1V1
$724,900
Move right into this fantastic three plus one-bedroom bungalow, located in a quiet neighbourhood. The main floor boasts a large eat-in kitchen, a well-sized living room and three bedrooms that feature beautiful hardwood floors. There are spacious living areas throughout, with a fully finished lower level featuring a large recreation room and additional bedroom. Step outside to entertain in your beautiful backyard with a great seating area and custom-built outdoor bar! This property is close to all amenities and highway access. The perfect home for the growing family or downsizers! Don’t be TOO LATE*! *REG TM. RSA. (id:48215)
Open House
This property has open houses!
2:00 pm
Ends at:4:00 pm
Property Details
| MLS® Number | 40679164 |
| Property Type | Single Family |
| EquipmentType | Water Heater |
| ParkingSpaceTotal | 6 |
| RentalEquipmentType | Water Heater |
| Structure | Shed |
Building
| BathroomTotal | 1 |
| BedroomsAboveGround | 3 |
| BedroomsBelowGround | 1 |
| BedroomsTotal | 4 |
| Appliances | Dishwasher, Dryer, Microwave, Refrigerator, Stove, Washer, Window Coverings |
| ArchitecturalStyle | Bungalow |
| BasementDevelopment | Finished |
| BasementType | Full (finished) |
| ConstructionStyleAttachment | Detached |
| CoolingType | Central Air Conditioning |
| ExteriorFinish | Brick |
| HeatingFuel | Natural Gas |
| HeatingType | Forced Air |
| StoriesTotal | 1 |
| SizeInterior | 1018 Sqft |
| Type | House |
| UtilityWater | Municipal Water |
Land
| AccessType | Road Access |
| Acreage | No |
| Sewer | Municipal Sewage System |
| SizeDepth | 97 Ft |
| SizeFrontage | 50 Ft |
| SizeTotalText | Under 1/2 Acre |
| ZoningDescription | C |
Rooms
| Level | Type | Length | Width | Dimensions |
|---|---|---|---|---|
| Basement | Recreation Room | 20'0'' x 18'0'' | ||
| Basement | Bedroom | 11'0'' x 9'6'' | ||
| Basement | Laundry Room | Measurements not available | ||
| Basement | Storage | Measurements not available | ||
| Main Level | 4pc Bathroom | Measurements not available | ||
| Main Level | Bedroom | 9'0'' x 8'9'' | ||
| Main Level | Bedroom | 10'3'' x 9'1'' | ||
| Main Level | Primary Bedroom | 11'2'' x 10'6'' | ||
| Main Level | Kitchen | 10'0'' x 13'0'' | ||
| Main Level | Living Room | 15'2'' x 12'6'' |
https://www.realtor.ca/real-estate/27665489/702-seventh-avenue-hamilton
Drew Woolcott
Broker
#1b-493 Dundas Street E.
Waterdown, Ontario L0R 2H1















