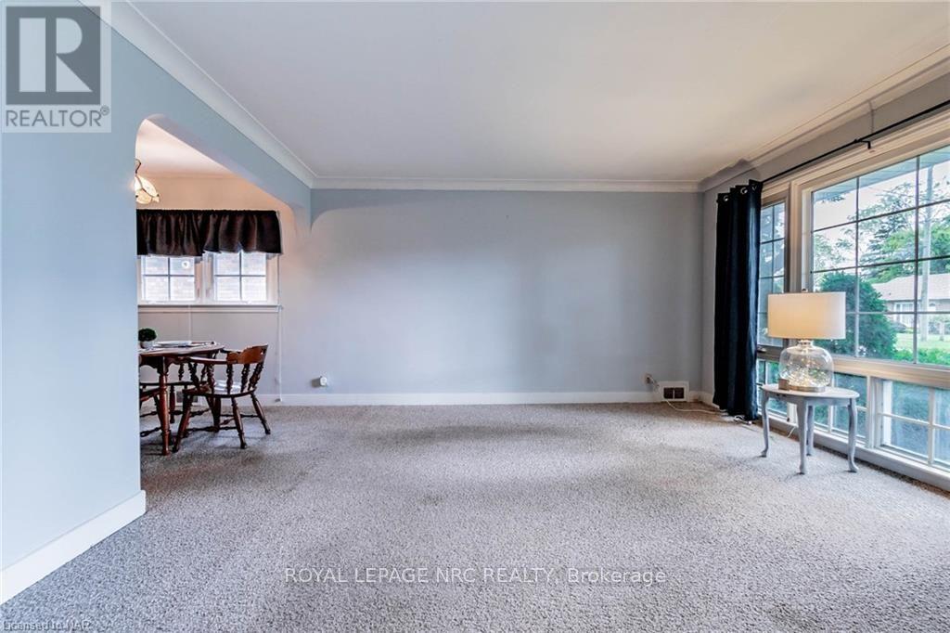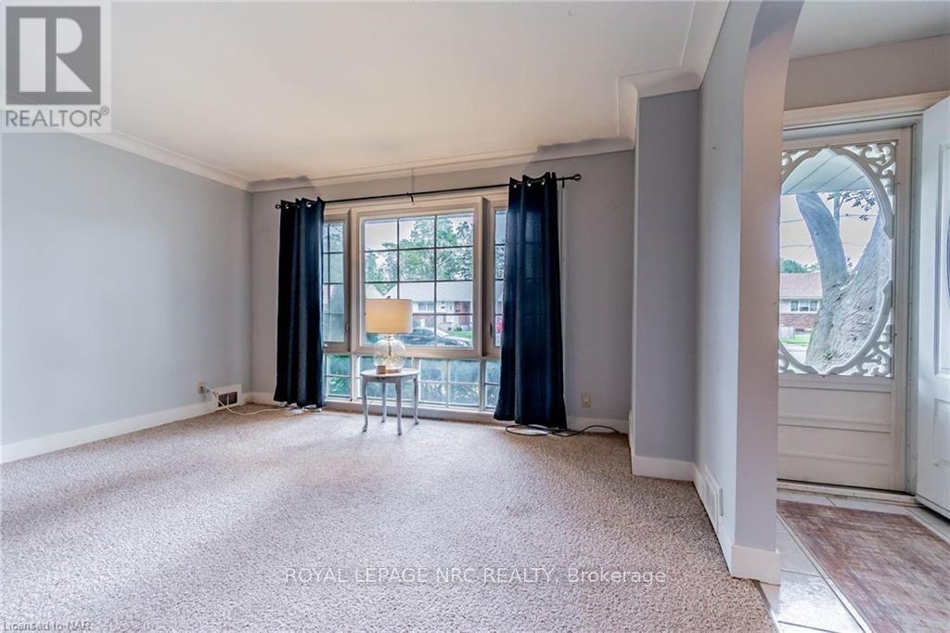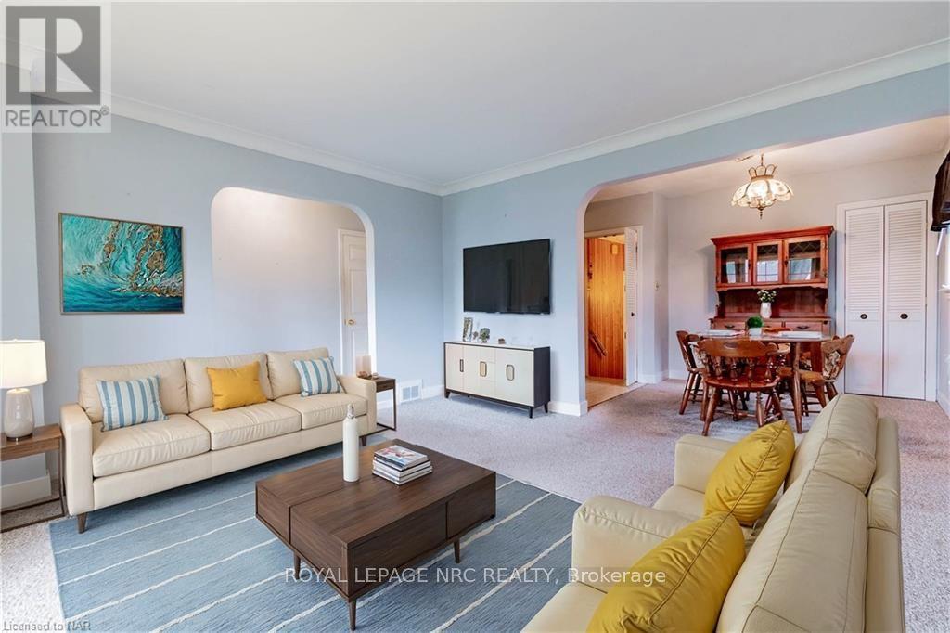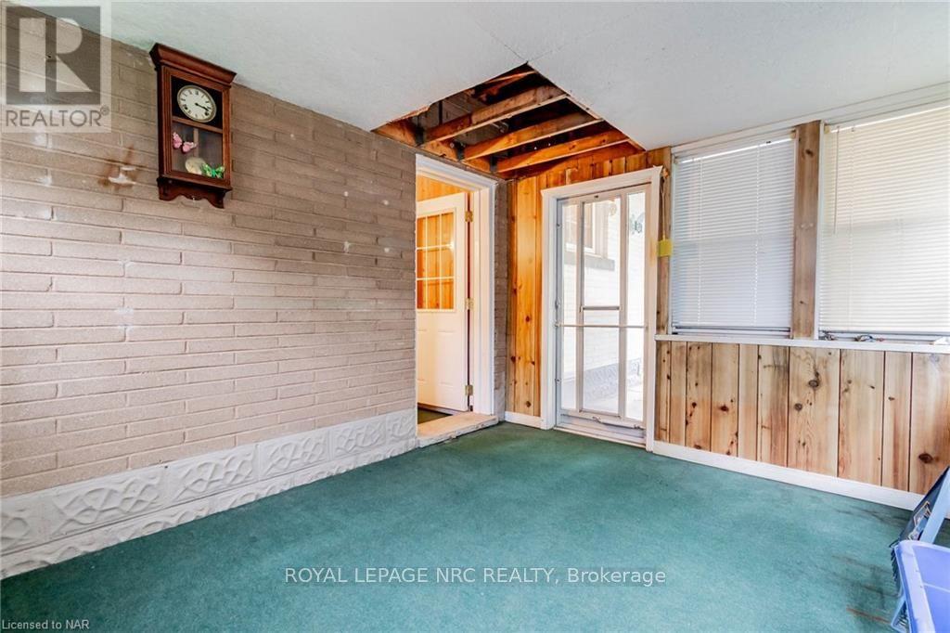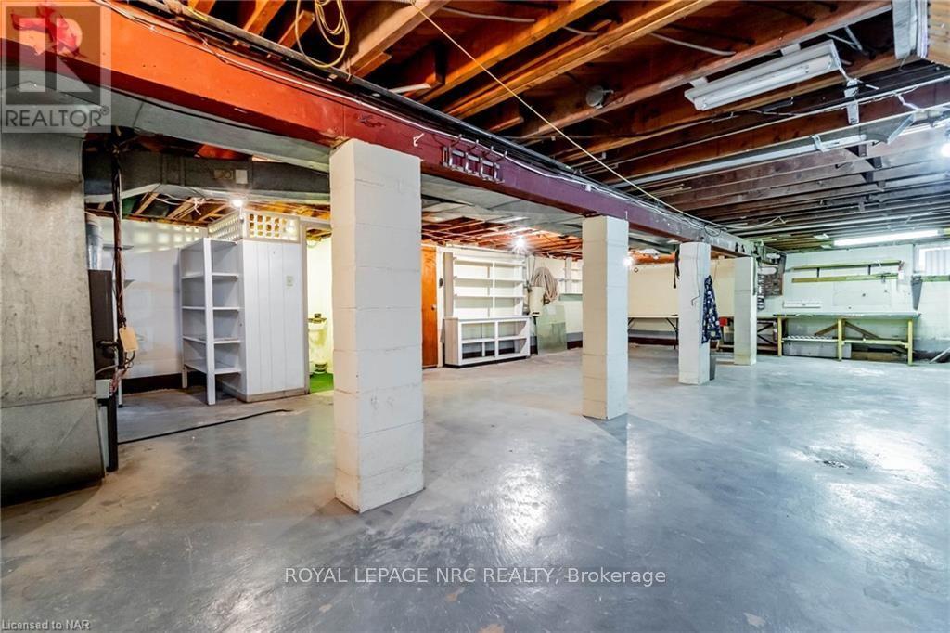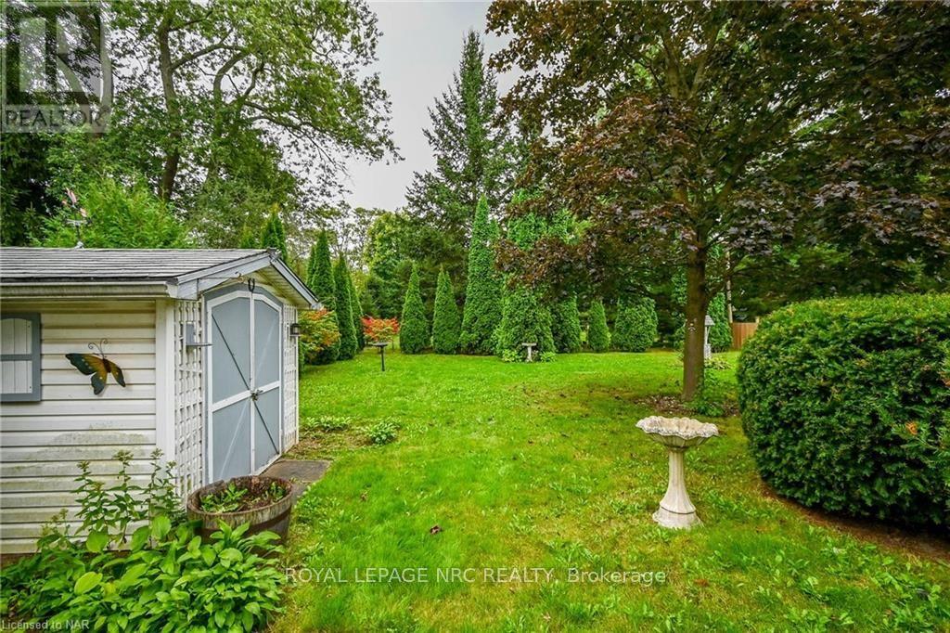7016 Garden Street Niagara Falls (215 - Hospital), Ontario L2G 1H7
$519,000
Everyone loves Garden Street! This charming 1950's brick bungalow is ready for a new owner! Lovingly lived in for 28 years, this home features a great sized living area for the whole family, a large backyard with mature trees and a great dining space. It's ready for your inventive finishing touches to make it your own! This property is located in one of our favourite neighbourhoods here in Niagara Falls. There are lovely homes of all shapes and sizes, no cookie cutters here. It's so nice to walk the neighbourhood and check out all the different styles of homes and gardens. It's also just down the road from Lundy's Lane, which is host to a number of shops and restaurants. Down the other way, you'll find two plaza's with just about everything you need: grocery store, hardware store, gas, wine store, restaurants etc... The location is excellent and very centrally located for walking or a short drive to amenities. It's located on a nice quiet street where you can enjoy one floor living in a quintessential brick bungalow everyone wants. (id:48215)
Property Details
| MLS® Number | X9414708 |
| Property Type | Single Family |
| Community Name | 215 - Hospital |
| EquipmentType | Water Heater |
| Features | Flat Site |
| ParkingSpaceTotal | 3 |
| RentalEquipmentType | Water Heater |
Building
| BathroomTotal | 2 |
| BedroomsAboveGround | 3 |
| BedroomsTotal | 3 |
| Appliances | Water Heater, Central Vacuum, Dryer, Garage Door Opener, Refrigerator, Washer |
| ArchitecturalStyle | Bungalow |
| BasementDevelopment | Unfinished |
| BasementFeatures | Separate Entrance |
| BasementType | N/a (unfinished) |
| ConstructionStyleAttachment | Detached |
| CoolingType | Central Air Conditioning |
| ExteriorFinish | Brick |
| FoundationType | Block |
| HalfBathTotal | 1 |
| HeatingFuel | Natural Gas |
| HeatingType | Forced Air |
| StoriesTotal | 1 |
| Type | House |
| UtilityWater | Municipal Water |
Parking
| Attached Garage |
Land
| Acreage | No |
| FenceType | Fenced Yard |
| Sewer | Sanitary Sewer |
| SizeDepth | 125 Ft |
| SizeFrontage | 60 Ft |
| SizeIrregular | 60 X 125 Ft |
| SizeTotalText | 60 X 125 Ft|under 1/2 Acre |
| ZoningDescription | R1d |
Rooms
| Level | Type | Length | Width | Dimensions |
|---|---|---|---|---|
| Basement | Bathroom | Measurements not available | ||
| Main Level | Living Room | 4.29 m | 4.27 m | 4.29 m x 4.27 m |
| Main Level | Dining Room | 2.59 m | 2.44 m | 2.59 m x 2.44 m |
| Main Level | Kitchen | 2.95 m | 2.51 m | 2.95 m x 2.51 m |
| Main Level | Primary Bedroom | 3.4 m | 3.25 m | 3.4 m x 3.25 m |
| Main Level | Bedroom | 3.4 m | 2.59 m | 3.4 m x 2.59 m |
| Main Level | Bedroom | 3.28 m | 2.29 m | 3.28 m x 2.29 m |
| Main Level | Bathroom | Measurements not available |
Amy Layton
Salesperson
4850 Dorchester Road #b
Niagara Falls, Ontario L2E 6N9






