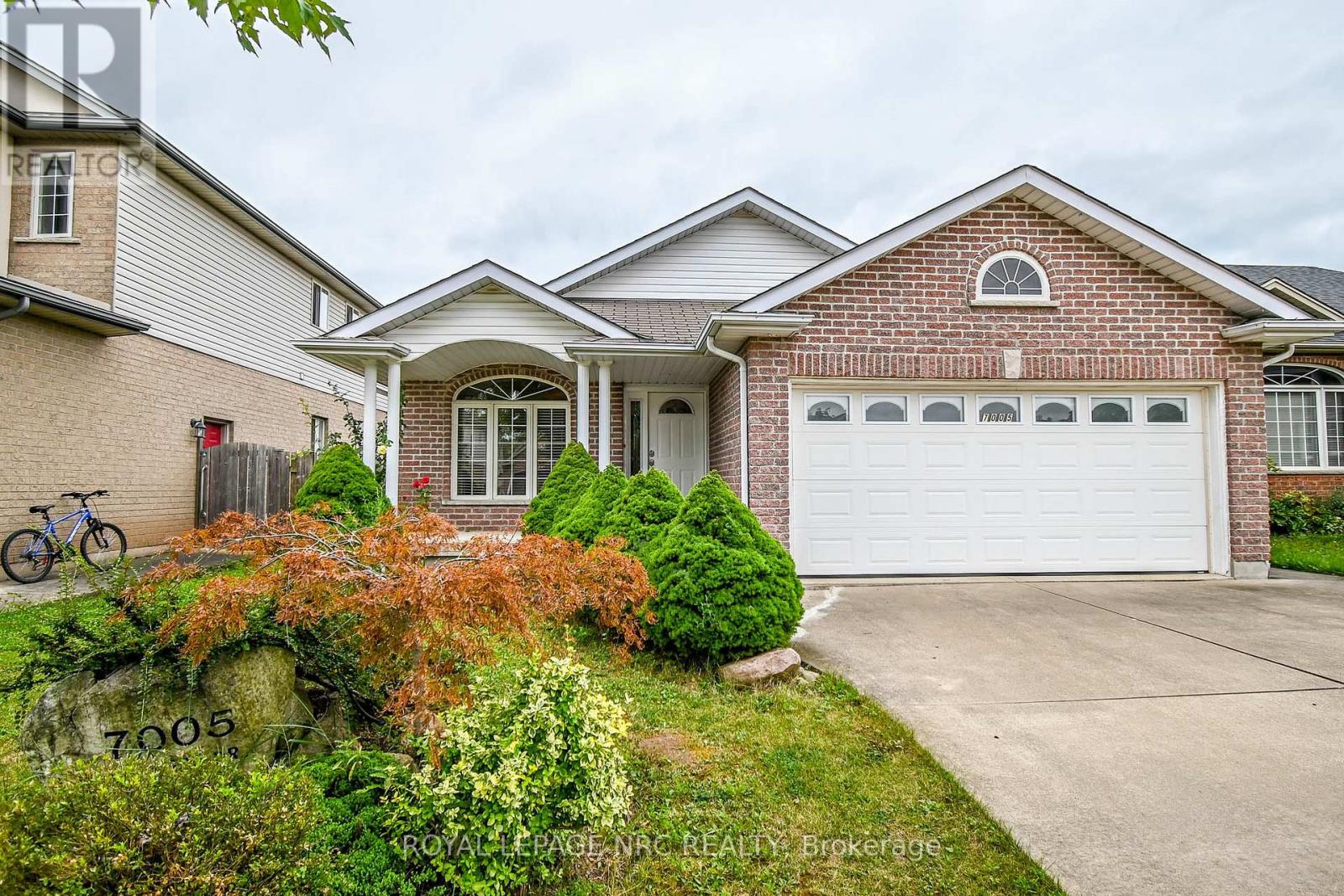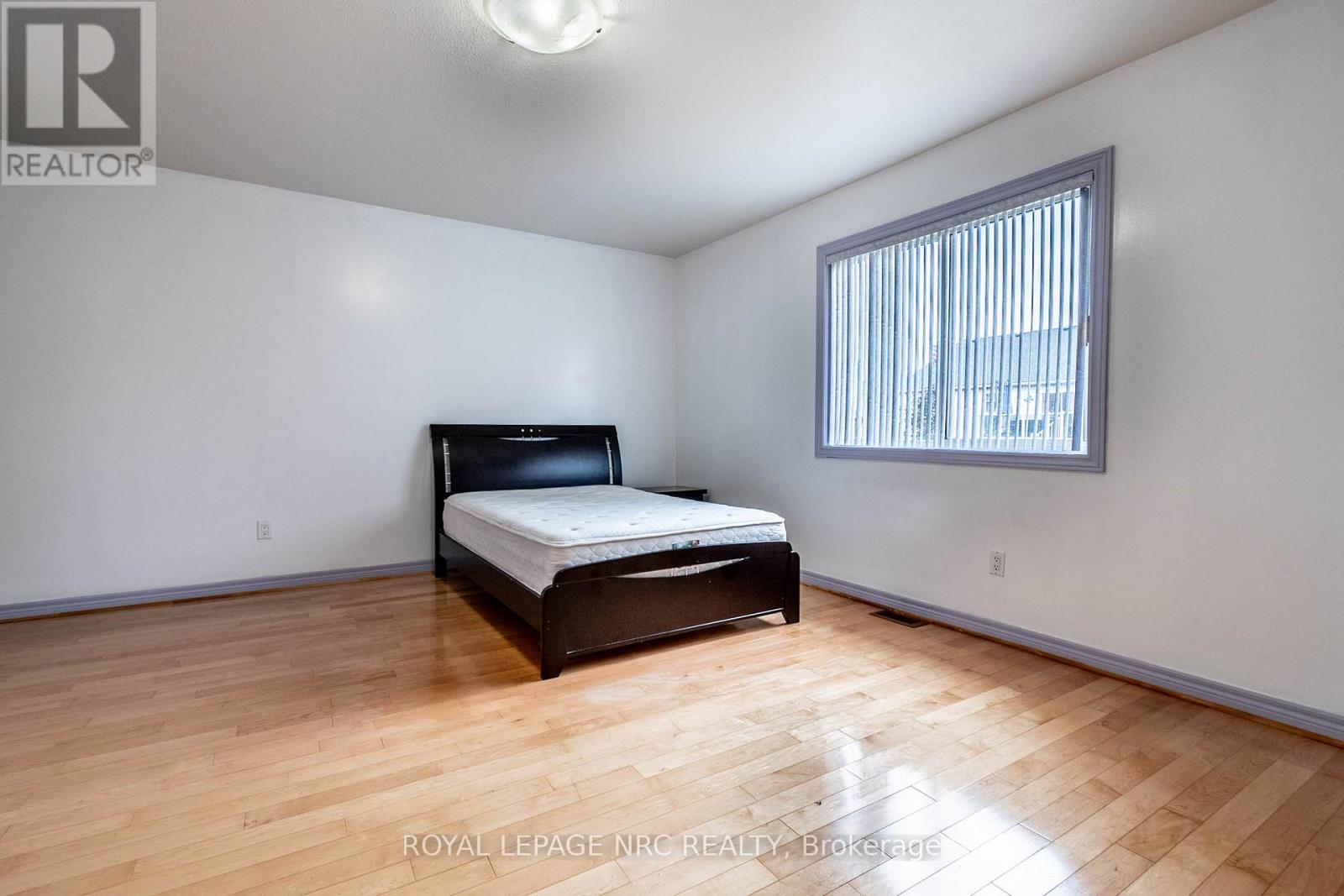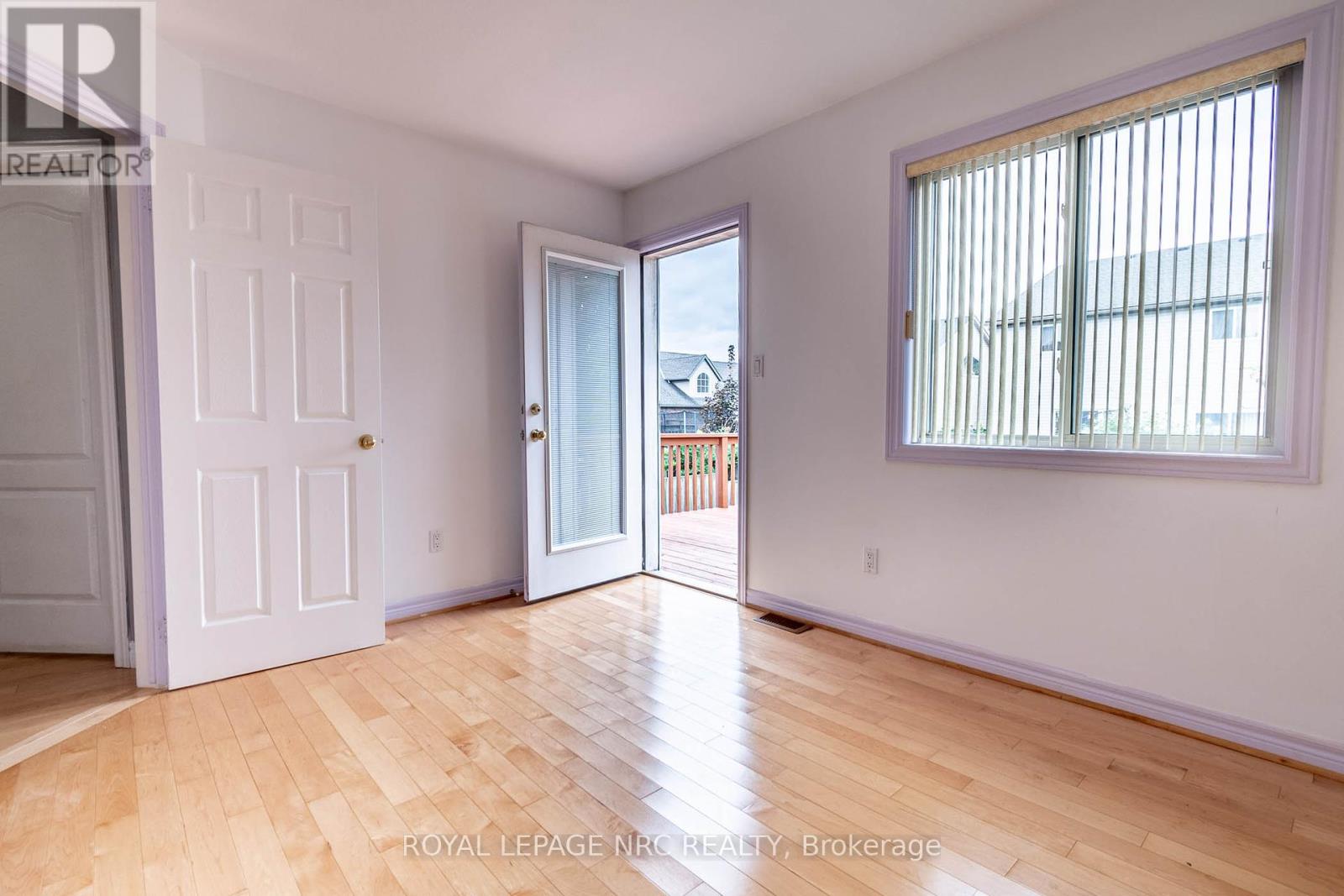7005 Kelly Drive Niagara Falls (219 - Forestview), Ontario L2H 3J9
$2,800 Monthly
The home has 2,900 square feet of finished living space, a double concrete driveway, and a private fenced yard. It is close to great schools(St. Michael Catholic school), shopping(Costco, Walmart), and all amenities. This move-in ready 4-level back split is located in a desirable, quiet, and mature neighborhood. It has been freshly painted throughout and features a vaulted ceiling in the living room and dining room, and hardwood floors throughout. The spacious eat-in kitchen has lots of cupboards and counter space. The upper level has a primary bedroom with hardwood floors and ensuite privileges. The second bedroom has a walk-out to an elevated deck, and the third bedroom has ample closet space. The five-piece bath has double sinks, a separate shower, and a Jacuzzi tub. On the lower level, there is a massive rec room with a gas fireplace and an additional fourth bedroom, a three-piece bath, a fourth level gaming room, a laundry room, and a walk-up to the double car garage, which has potential for rental or in-law suite units. Book your private showing today! (id:48215)
Property Details
| MLS® Number | X10420798 |
| Property Type | Single Family |
| Community Name | 219 - Forestview |
| AmenitiesNearBy | Public Transit |
| Features | In Suite Laundry, Sump Pump |
| ParkingSpaceTotal | 4 |
Building
| BathroomTotal | 2 |
| BedroomsAboveGround | 3 |
| BedroomsTotal | 3 |
| Amenities | Fireplace(s) |
| Appliances | Garage Door Opener Remote(s), Water Heater |
| BasementDevelopment | Partially Finished |
| BasementFeatures | Separate Entrance |
| BasementType | N/a (partially Finished) |
| ConstructionStyleAttachment | Detached |
| ConstructionStyleSplitLevel | Backsplit |
| CoolingType | Central Air Conditioning |
| ExteriorFinish | Brick Facing, Vinyl Siding |
| FireplacePresent | Yes |
| FoundationType | Poured Concrete |
| HeatingFuel | Natural Gas |
| HeatingType | Forced Air |
| Type | House |
| UtilityWater | Municipal Water |
Parking
| Attached Garage | |
| Inside Entry |
Land
| Acreage | No |
| FenceType | Fenced Yard |
| LandAmenities | Public Transit |
| Sewer | Sanitary Sewer |
Rooms
| Level | Type | Length | Width | Dimensions |
|---|---|---|---|---|
| Second Level | Primary Bedroom | 15 m | 13 m | 15 m x 13 m |
| Second Level | Bedroom 2 | 12.6 m | 10 m | 12.6 m x 10 m |
| Second Level | Bedroom 3 | 11.6 m | 10 m | 11.6 m x 10 m |
| Basement | Laundry Room | 10 m | 10 m | 10 m x 10 m |
| Basement | Other | 16 m | 14 m | 16 m x 14 m |
| Lower Level | Bedroom | 15 m | 9 m | 15 m x 9 m |
| Lower Level | Family Room | 22 m | 19 m | 22 m x 19 m |
| Main Level | Living Room | 14 m | 10 m | 14 m x 10 m |
| Main Level | Kitchen | 18.3 m | 11 m | 18.3 m x 11 m |
| Main Level | Dining Room | 12 m | 10 m | 12 m x 10 m |
Teresa Tsai
Salesperson
4850 Dorchester Road #b
Niagara Falls, Ontario L2E 6N9
































