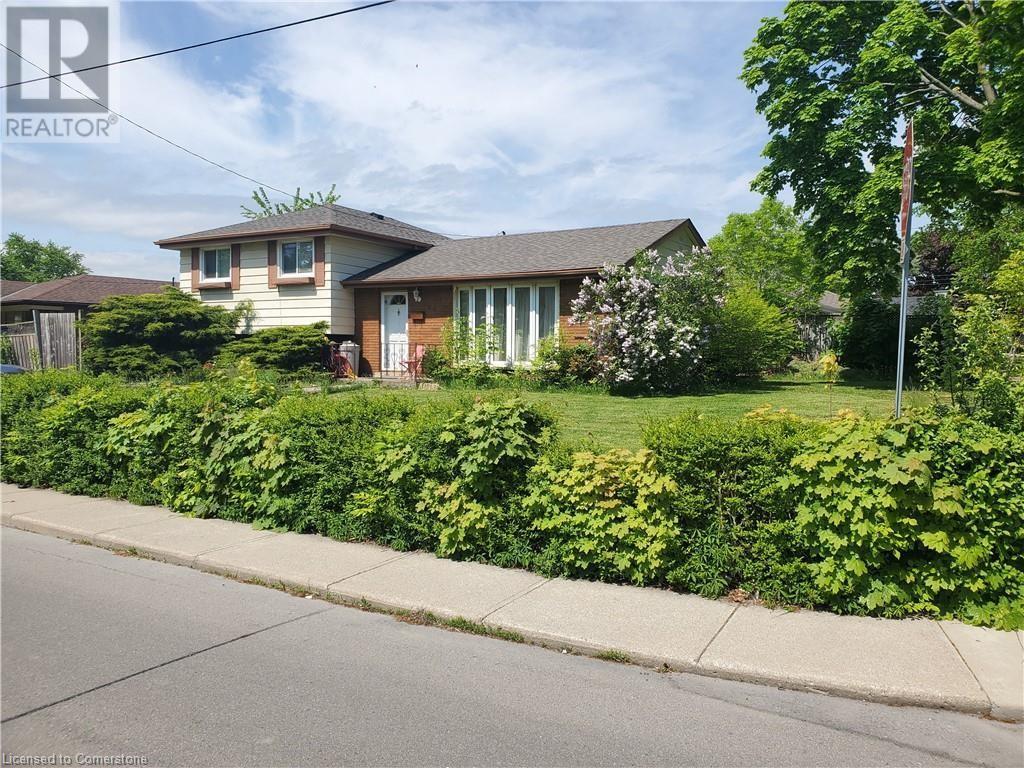70 Palmer Road Hamilton, Ontario L8T 3B9
$639,900
Welcome to this charming 3-bedroom, 1.5-washroom, 3 Level Side Split on a desirable corner lot in Hamilton's Central Mountain. Nestled in a quiet neighborhood, this home is perfect for families, with nearby schools and all essential amenities. Enjoy easy access to the LINC for quick commutes to Toronto or Niagara. The spacious living room and eat-in kitchen are ideal for everyday living, while the side yard features a 12x24 inground pool, perfect for entertaining or relaxing on warm days. This home offers the best of comfort and convenience in a prime location. **Please note as is normal with all 3 level splits, there is only a partial basement, however there is a spacious crawl space with lots of room for storage** (id:48215)
Property Details
| MLS® Number | XH4204913 |
| Property Type | Single Family |
| Amenities Near By | Park, Public Transit, Schools, Shopping |
| Community Features | Community Centre |
| Equipment Type | None |
| Features | Paved Driveway, Country Residential |
| Parking Space Total | 2 |
| Pool Type | Inground Pool |
| Rental Equipment Type | None |
Building
| Bathroom Total | 2 |
| Bedrooms Above Ground | 3 |
| Bedrooms Total | 3 |
| Basement Development | Finished |
| Basement Type | Full (finished) |
| Constructed Date | 1967 |
| Construction Style Attachment | Detached |
| Exterior Finish | Brick, Vinyl Siding |
| Foundation Type | Poured Concrete |
| Half Bath Total | 1 |
| Heating Fuel | Natural Gas |
| Heating Type | Forced Air |
| Size Interior | 1,100 Ft2 |
| Type | House |
| Utility Water | Municipal Water |
Land
| Acreage | No |
| Land Amenities | Park, Public Transit, Schools, Shopping |
| Sewer | Municipal Sewage System |
| Size Depth | 51 Ft |
| Size Frontage | 98 Ft |
| Size Total Text | Under 1/2 Acre |
| Zoning Description | C |
Rooms
| Level | Type | Length | Width | Dimensions |
|---|---|---|---|---|
| Second Level | 4pc Bathroom | Measurements not available | ||
| Second Level | Bedroom | 8'11'' x 12'8'' | ||
| Second Level | Bedroom | 8'7'' x 8'11'' | ||
| Second Level | Bedroom | 10'7'' x 11'9'' | ||
| Basement | Family Room | 17'8'' x 11'6'' | ||
| Basement | 2pc Bathroom | Measurements not available | ||
| Main Level | Dining Room | 8'10'' x 9'11'' | ||
| Main Level | Living Room | 11'5'' x 17'1'' | ||
| Main Level | Kitchen | 9'10'' x 14'11'' |
https://www.realtor.ca/real-estate/27426769/70-palmer-road-hamilton

James Maggs
Salesperson
(905) 338-2727
418 Iroquois Shore Road Unit 102
Oakville, Ontario L6H 0X7
(905) 361-9098
(905) 338-2727




