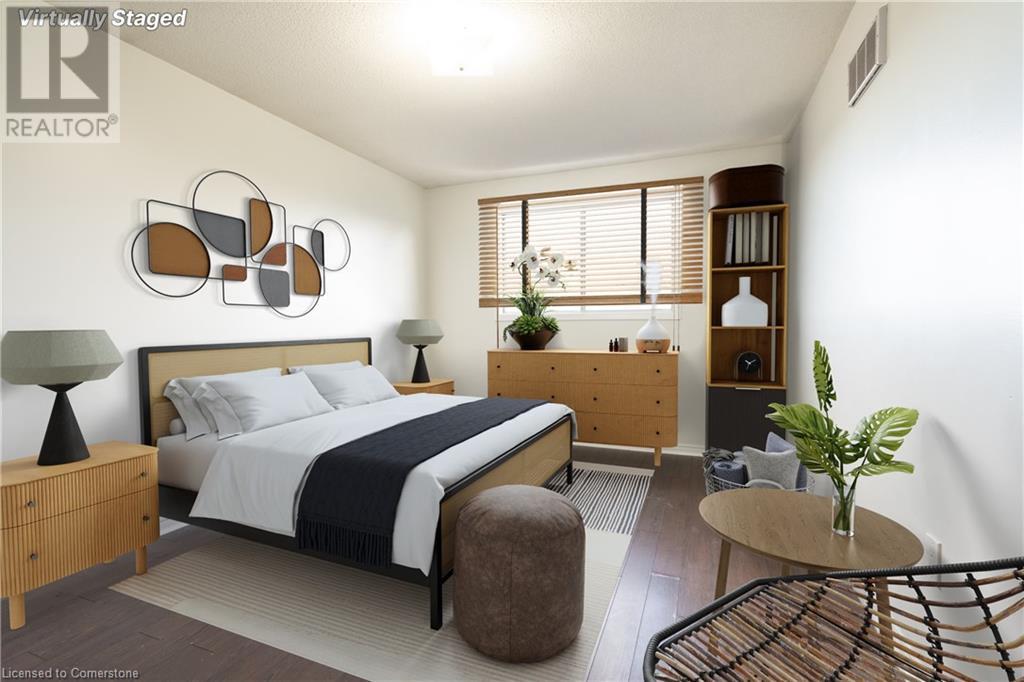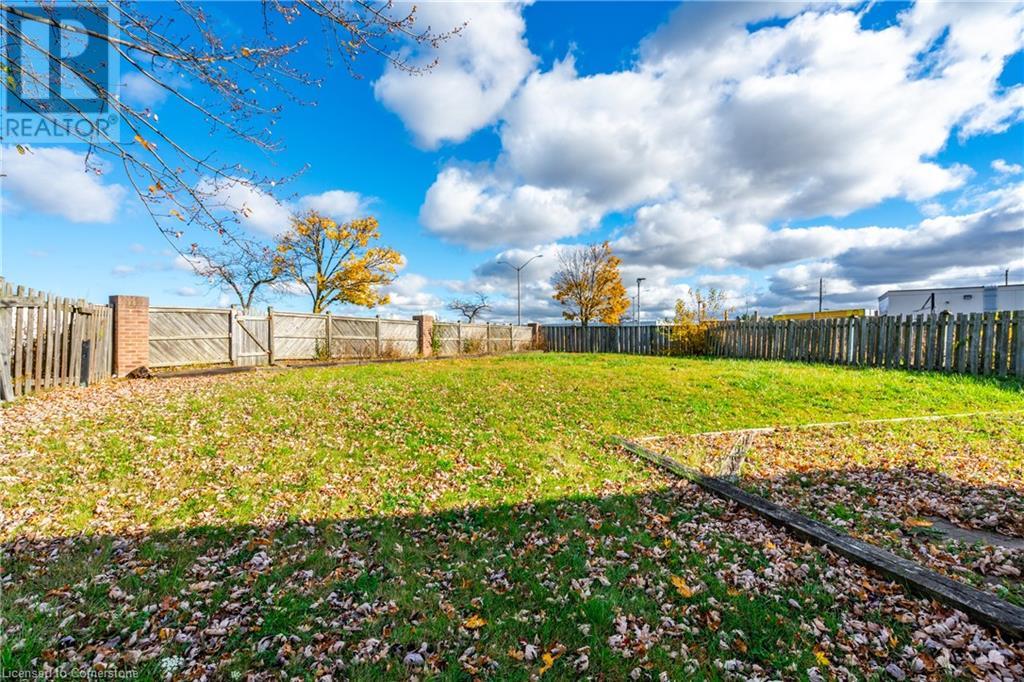70 Lampman Crescent Unit# Upper Thorold, Ontario L2V 4K7
$2,200 Monthly
This updated 2-bedroom main floor apartment is nestled in a quiet Thorold neighborhood, offering both comfort and convenience. Ideally located near St. Catharines, Niagara Falls, and Welland, it’s perfect for families or professionals seeking a peaceful home close to local amenities. The main level unit features a front entrance, providing added privacy, a modern Eat-In kitchen is fully equipped with a Fridge, Stove & dishwasher, a 4 pc Bath, while laundry room will make daily tasks a breeze. The main floor also boasts a living/Dining room or 3rd bedroom can be made back into spacious Living Room. Thoughtfully updated with modern finishes, the home also offers exclusive use of the front and back yards, perfect for outdoor activities or relaxation. A paved driveway provides parking for two vehicles. AAA Tenants only, Rental Application, Job Letter, Credit report & references required. (id:48215)
Property Details
| MLS® Number | 40680133 |
| Property Type | Single Family |
| Amenities Near By | Public Transit |
| Parking Space Total | 5 |
Building
| Bathroom Total | 1 |
| Bedrooms Above Ground | 2 |
| Bedrooms Total | 2 |
| Appliances | Dishwasher, Dryer, Refrigerator, Stove, Washer |
| Architectural Style | Raised Bungalow |
| Basement Development | Finished |
| Basement Type | Full (finished) |
| Construction Style Attachment | Detached |
| Cooling Type | Central Air Conditioning |
| Exterior Finish | Brick, Vinyl Siding |
| Foundation Type | None |
| Heating Fuel | Natural Gas |
| Heating Type | Forced Air |
| Stories Total | 1 |
| Size Interior | 1,213 Ft2 |
| Type | House |
| Utility Water | Municipal Water |
Parking
| Attached Garage |
Land
| Acreage | No |
| Land Amenities | Public Transit |
| Sewer | Municipal Sewage System |
| Size Depth | 147 Ft |
| Size Frontage | 26 Ft |
| Size Total Text | Under 1/2 Acre |
| Zoning Description | R2 |
Rooms
| Level | Type | Length | Width | Dimensions |
|---|---|---|---|---|
| Main Level | Bedroom | 13'9'' x 10'6'' | ||
| Main Level | Bedroom | 13'9'' x 12'5'' | ||
| Main Level | Living Room | 18'5'' x 6'10'' | ||
| Main Level | 4pc Bathroom | Measurements not available | ||
| Main Level | Kitchen | 11'8'' x 10'6'' | ||
| Main Level | Dining Room | 12'5'' x 11'6'' |
https://www.realtor.ca/real-estate/27677794/70-lampman-crescent-unit-upper-thorold

Rob Golfi
Salesperson
(905) 575-1962
http//www.robgolfi.com
1 Markland Street
Hamilton, Ontario L8P 2J5
(905) 575-7700
(905) 575-1962























