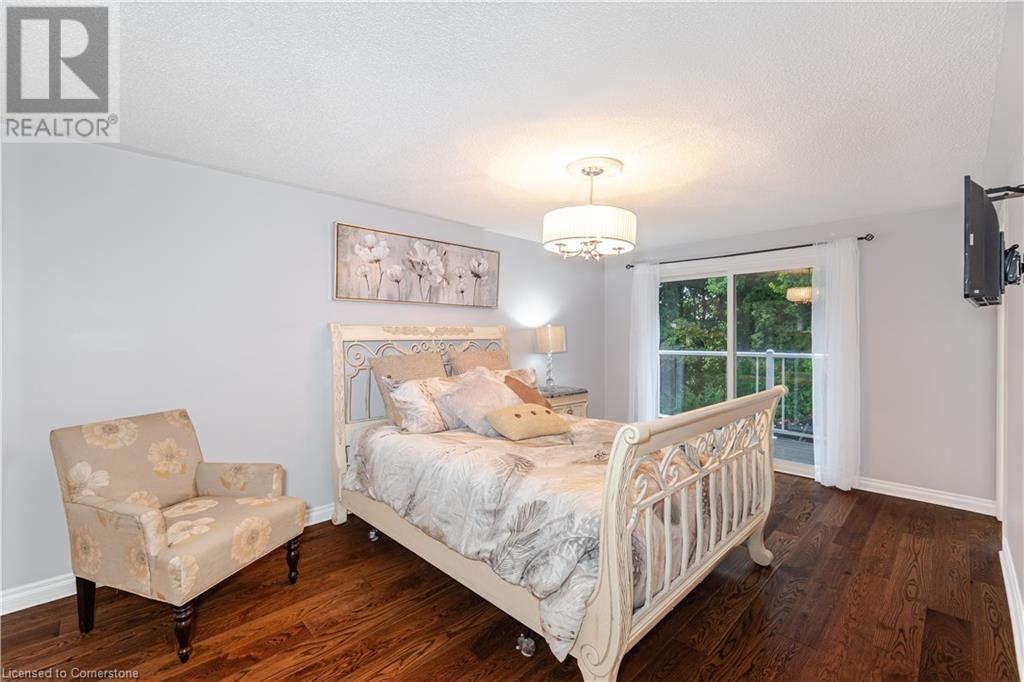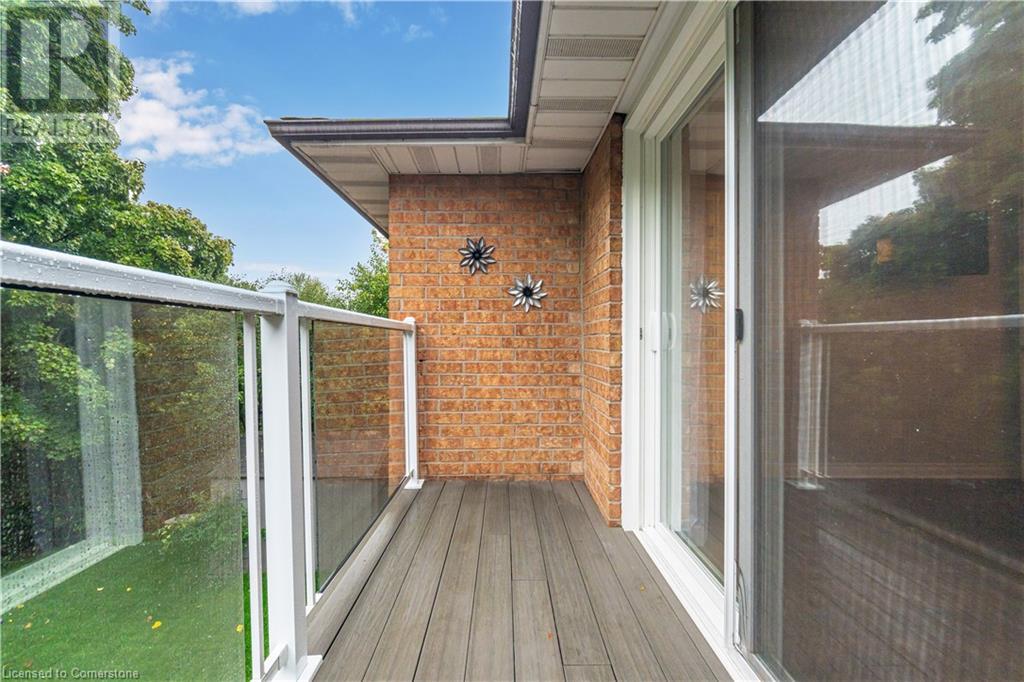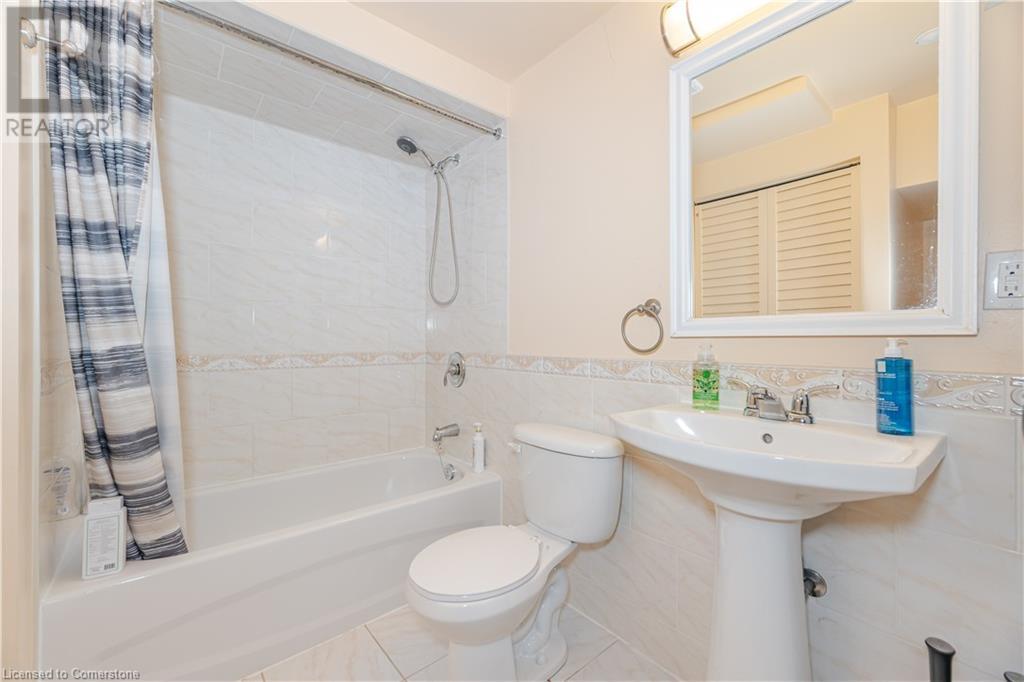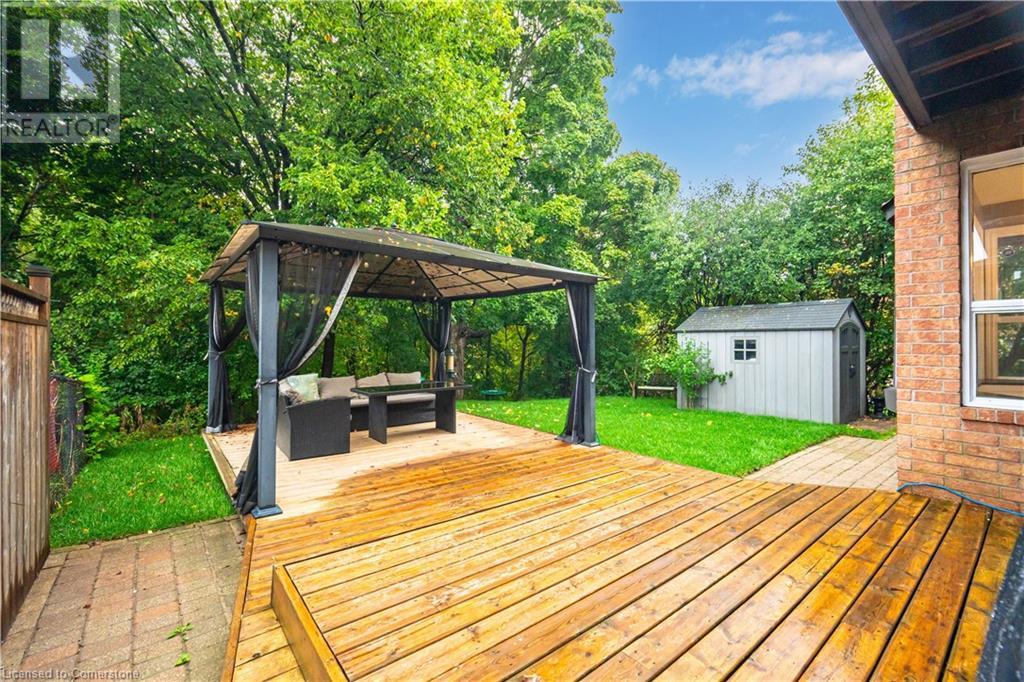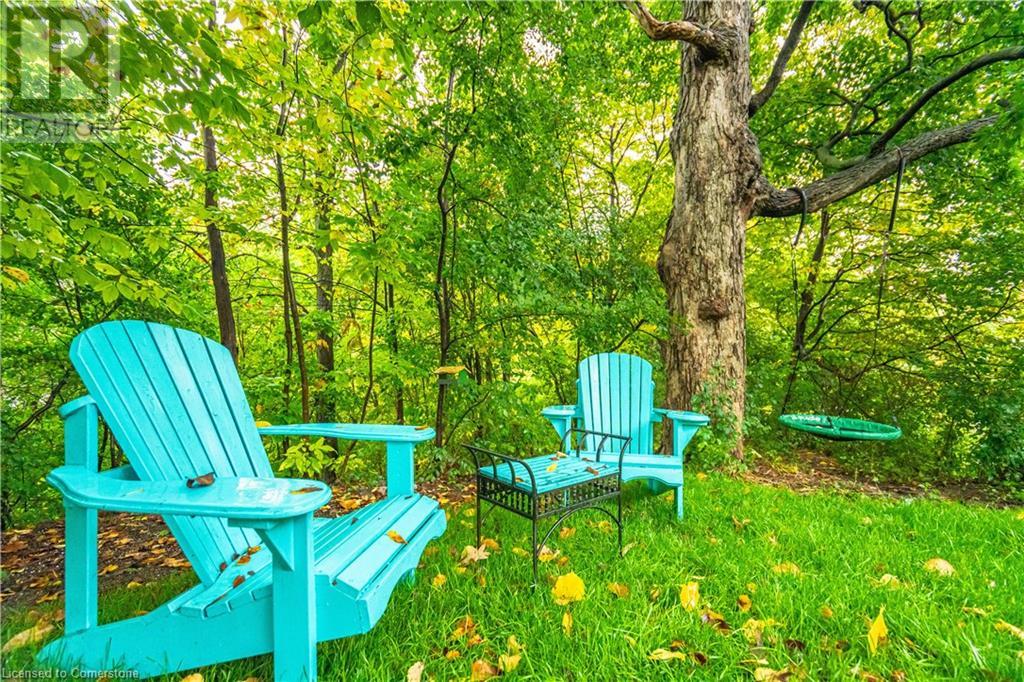70 Lakecrest Trail Brampton, Ontario L6Z 1S6
$1,389,000
Discover Unparalleled Privacy And Serenity In This Remarkable 4+2 Bedroom Home Nestled In The Peaceful And Prestigious Heart Lake West Community. Situated On The Largest Pie-Shaped Ravine Lot On The Street And Backing Onto The Scenic Loafers Lake & The Etobicoke Creek Trail, This Home Boasts Over 3,300 SF Of Fully Upgraded & Immaculate Living Space. The Main Floor Features Hardwood Throughout Which Is Complimented By The Bright Eat-In Kitchen Overlooking The Picturesque Yard. Awaiting You Outside Is A Private Backyard Oasis Surrounded By Mature Trees & Professionally Landscaped Spaces Complete With A Wood Deck Offering The Perfect Retreat For Relaxation & Entertainment. Upstairs Are Four Generously Sized Bedrooms Including A Primary Suite Which Features A W/O Balcony & En-Suite Bathroom Creating A Spa-Like Atmosphere. Topping Off This Magnificent Home Is The Fully Finished 2-Bedroom Basement Apartment W/ A Separate Entrance Offering Income Potential Or An In-Law Suite! Incredible And Unmatched Value! Extremely Rare Opportunity Which Cannot Be Missed! See Attached Upgrades List (Too Many To List)! (id:48215)
Property Details
| MLS® Number | 40663541 |
| Property Type | Single Family |
| AmenitiesNearBy | Park |
| EquipmentType | None |
| Features | Conservation/green Belt, In-law Suite |
| ParkingSpaceTotal | 6 |
| RentalEquipmentType | None |
| Structure | Shed |
Building
| BathroomTotal | 4 |
| BedroomsAboveGround | 4 |
| BedroomsBelowGround | 1 |
| BedroomsTotal | 5 |
| Appliances | Central Vacuum, Dishwasher, Dryer, Refrigerator, Stove, Washer, Hood Fan, Garage Door Opener |
| ArchitecturalStyle | 2 Level |
| BasementDevelopment | Finished |
| BasementType | Full (finished) |
| ConstructionStyleAttachment | Detached |
| CoolingType | Central Air Conditioning |
| ExteriorFinish | Brick |
| Fixture | Ceiling Fans |
| FoundationType | Block |
| HalfBathTotal | 1 |
| HeatingFuel | Natural Gas |
| HeatingType | Forced Air |
| StoriesTotal | 2 |
| SizeInterior | 3302 Sqft |
| Type | House |
| UtilityWater | Municipal Water |
Parking
| Attached Garage |
Land
| AccessType | Road Access |
| Acreage | No |
| LandAmenities | Park |
| Sewer | Municipal Sewage System |
| SizeDepth | 100 Ft |
| SizeFrontage | 62 Ft |
| SizeTotalText | Under 1/2 Acre |
| ZoningDescription | Res |
Rooms
| Level | Type | Length | Width | Dimensions |
|---|---|---|---|---|
| Second Level | 4pc Bathroom | 9'1'' x 5'3'' | ||
| Second Level | Bedroom | 11'3'' x 11'3'' | ||
| Second Level | Bedroom | 9'8'' x 13'5'' | ||
| Second Level | Bedroom | 10'6'' x 13'3'' | ||
| Second Level | 5pc Bathroom | 9'1'' x 8'7'' | ||
| Second Level | Primary Bedroom | 11'3'' x 17'1'' | ||
| Basement | Bedroom | 10'6'' x 13'10'' | ||
| Lower Level | 4pc Bathroom | 10'6'' x 8'4'' | ||
| Main Level | 2pc Bathroom | 5'4'' x 3'5'' | ||
| Main Level | Family Room | 11'3'' x 17'4'' | ||
| Main Level | Kitchen | 9'1'' x 11'1'' |
https://www.realtor.ca/real-estate/27544607/70-lakecrest-trail-brampton
Jason Tome
Salesperson
4121 Fairview Street Unit 4b
Burlington, Ontario L7L 2A4
















