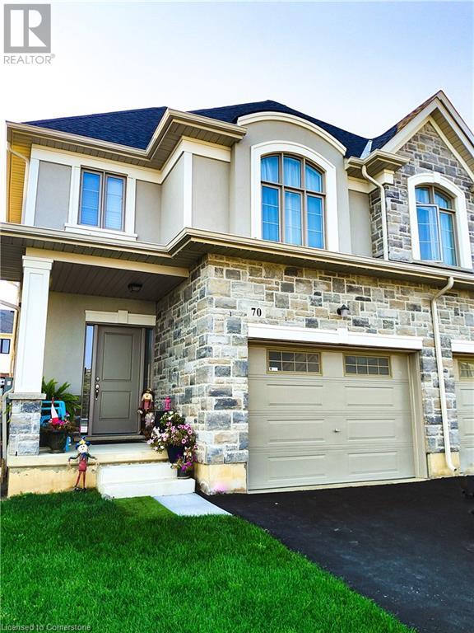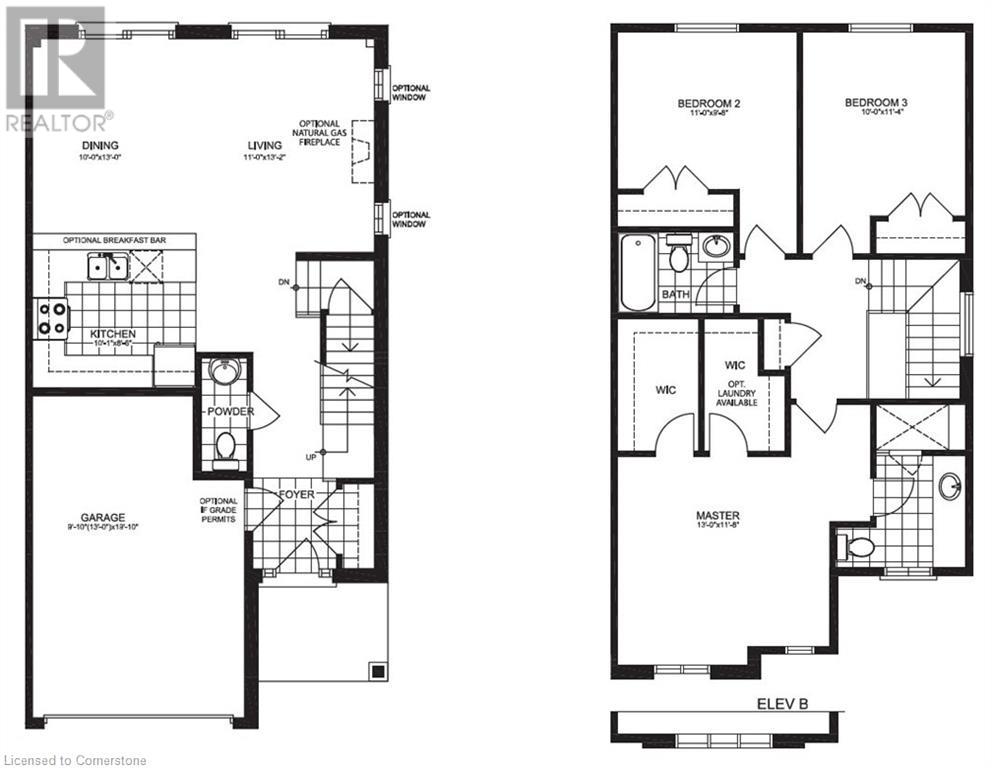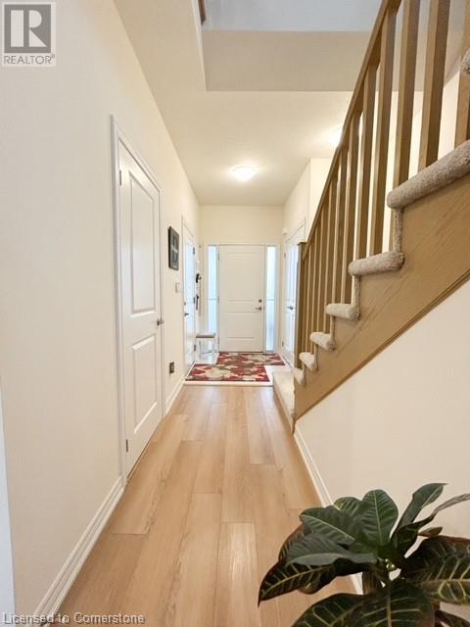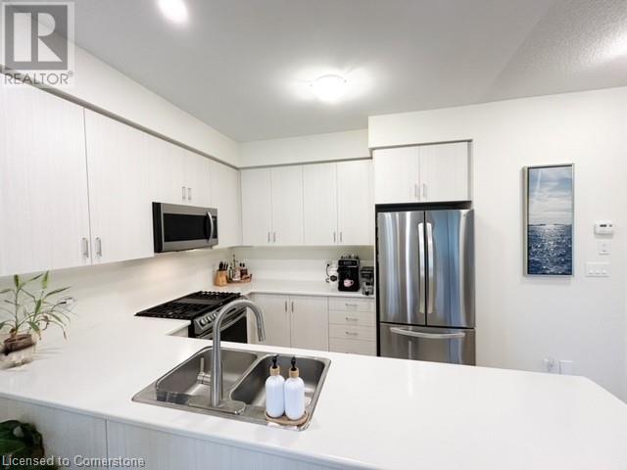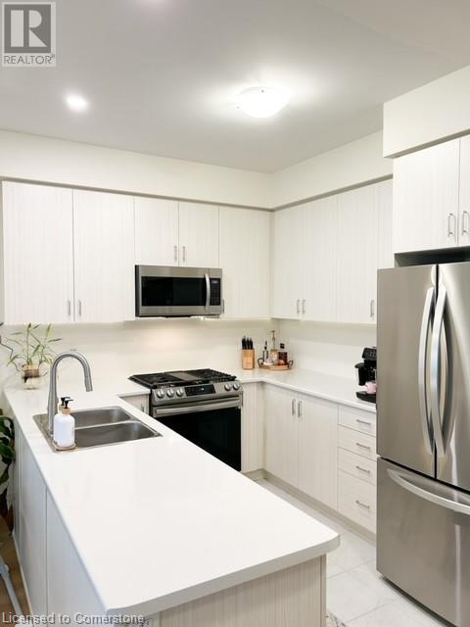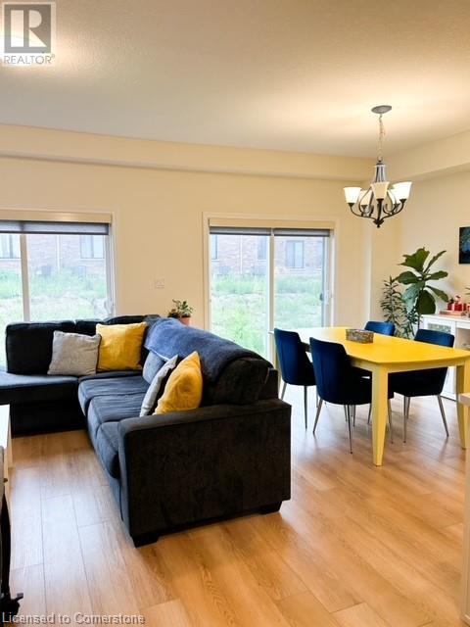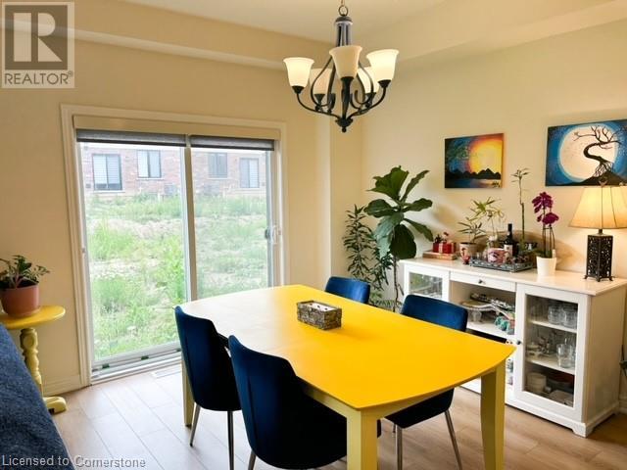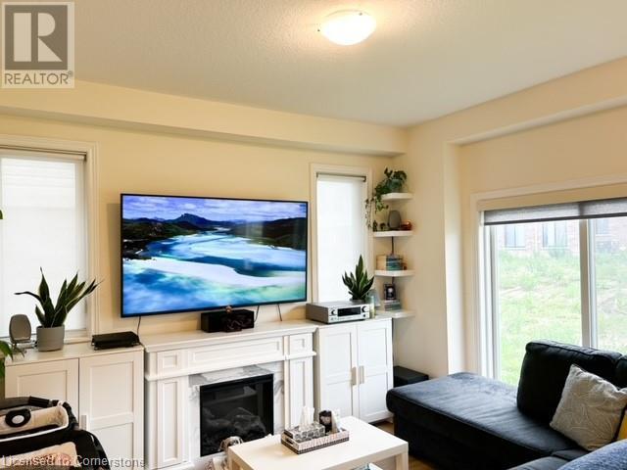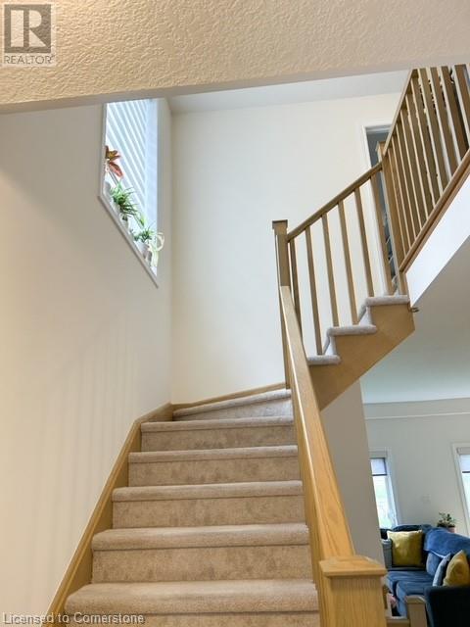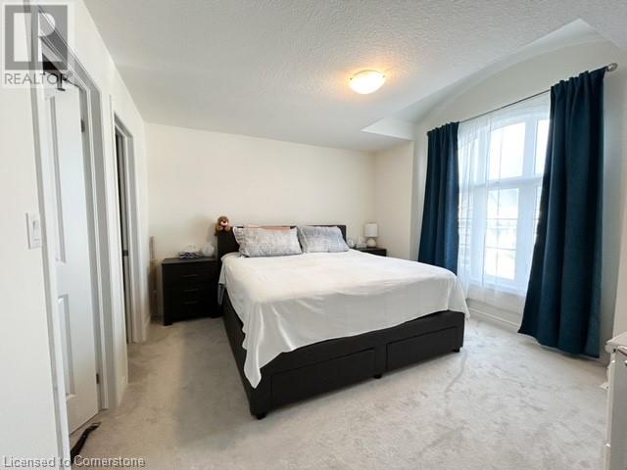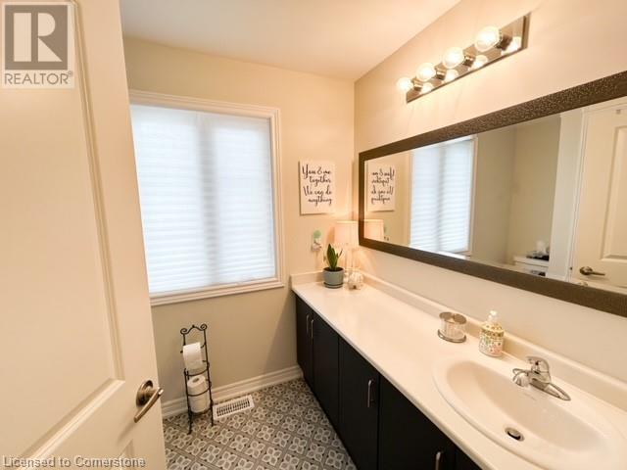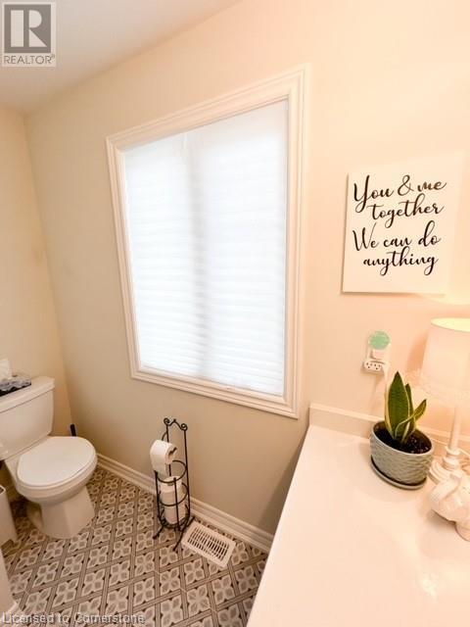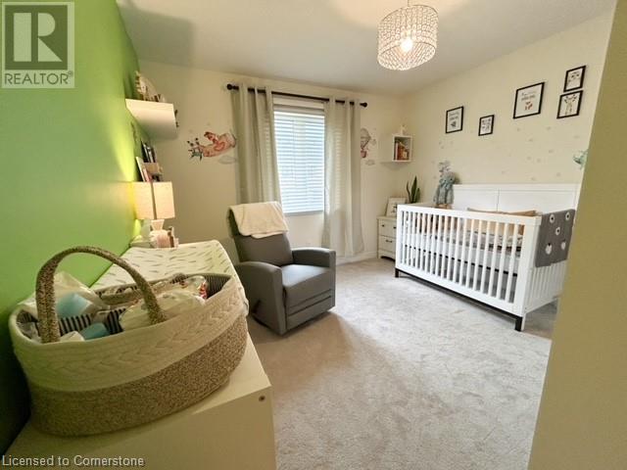70 Genoa Drive Hamilton, Ontario L9B 0J9
$839,000
An Almost New home for sale! This bright and sunny house maintains a warm summer vibe year round! It has a spacious layout and heaps of features, including: upgraded windows in living room, double sliding doors with custom shades, vinyl flooring with staircase stained to match, extended kitchen cabinets, pot lights, high quality kitchen appliances, man door to garage, central vac, all large bedrooms, Master with Two walk-in closets and ensuite, and more! This immaculately kept home has a great Central Mountain location, with all amenities and hwy access right close by. Call now to book your private showing! (id:48215)
Property Details
| MLS® Number | XH4205512 |
| Property Type | Single Family |
| Amenities Near By | Park, Place Of Worship, Public Transit, Schools |
| Community Features | Quiet Area, Community Centre |
| Equipment Type | Water Heater |
| Features | Paved Driveway, Shared Driveway, Sump Pump |
| Parking Space Total | 3 |
| Rental Equipment Type | Water Heater |
Building
| Bathroom Total | 3 |
| Bedrooms Above Ground | 3 |
| Bedrooms Total | 3 |
| Appliances | Central Vacuum |
| Architectural Style | 2 Level |
| Basement Development | Unfinished |
| Basement Type | Full (unfinished) |
| Constructed Date | 2023 |
| Construction Style Attachment | Semi-detached |
| Exterior Finish | Brick, Stone, Stucco, Vinyl Siding |
| Fire Protection | Alarm System |
| Foundation Type | Poured Concrete |
| Half Bath Total | 1 |
| Heating Fuel | Natural Gas |
| Heating Type | Forced Air |
| Stories Total | 2 |
| Size Interior | 1,450 Ft2 |
| Type | House |
| Utility Water | Municipal Water |
Land
| Acreage | No |
| Land Amenities | Park, Place Of Worship, Public Transit, Schools |
| Sewer | Municipal Sewage System |
| Size Depth | 110 Ft |
| Size Frontage | 26 Ft |
| Size Total Text | Under 1/2 Acre |
Rooms
| Level | Type | Length | Width | Dimensions |
|---|---|---|---|---|
| Second Level | 4pc Bathroom | Measurements not available | ||
| Second Level | 3pc Bathroom | Measurements not available | ||
| Second Level | Bedroom | 11'4'' x 10'0'' | ||
| Second Level | Bedroom | 11'0'' x 9'8'' | ||
| Second Level | Primary Bedroom | 13'0'' x 11'8'' | ||
| Main Level | 2pc Bathroom | Measurements not available | ||
| Main Level | Kitchen | 10'1'' x 8'8'' | ||
| Main Level | Dining Room | 10'0'' x 13'0'' | ||
| Main Level | Living Room | 11'0'' x 13'2'' |
https://www.realtor.ca/real-estate/27426319/70-genoa-drive-hamilton

Michael Di Genova
Salesperson
(905) 637-1070
5111 New Street, Suite 103
Burlington, Ontario L7L 1V2
(905) 637-1700
(905) 637-1070


