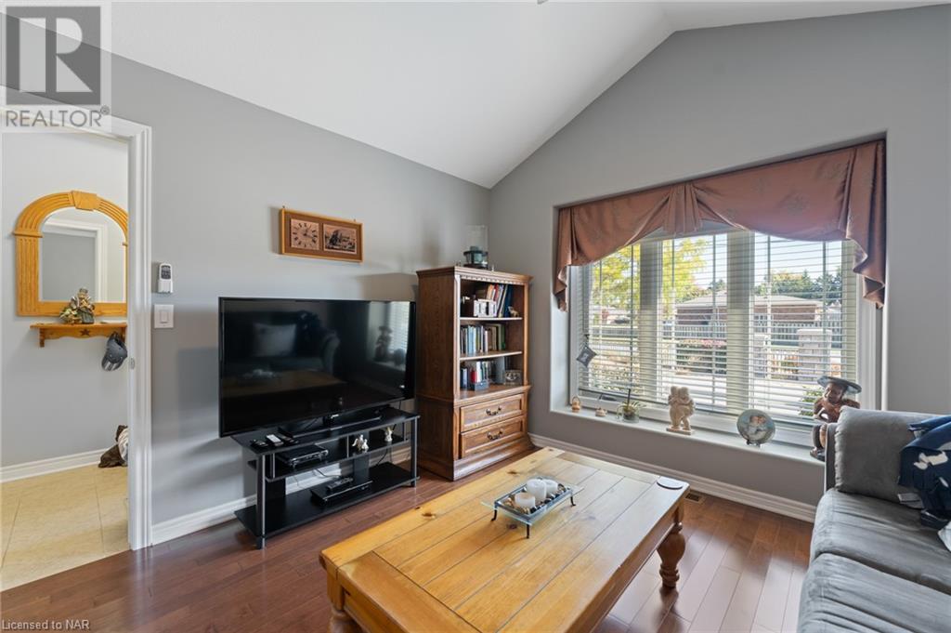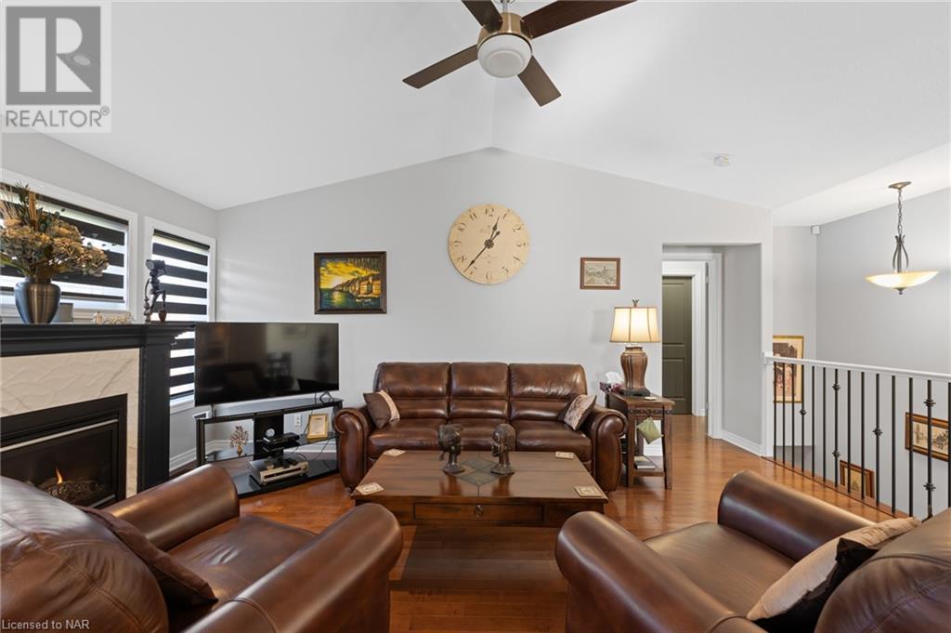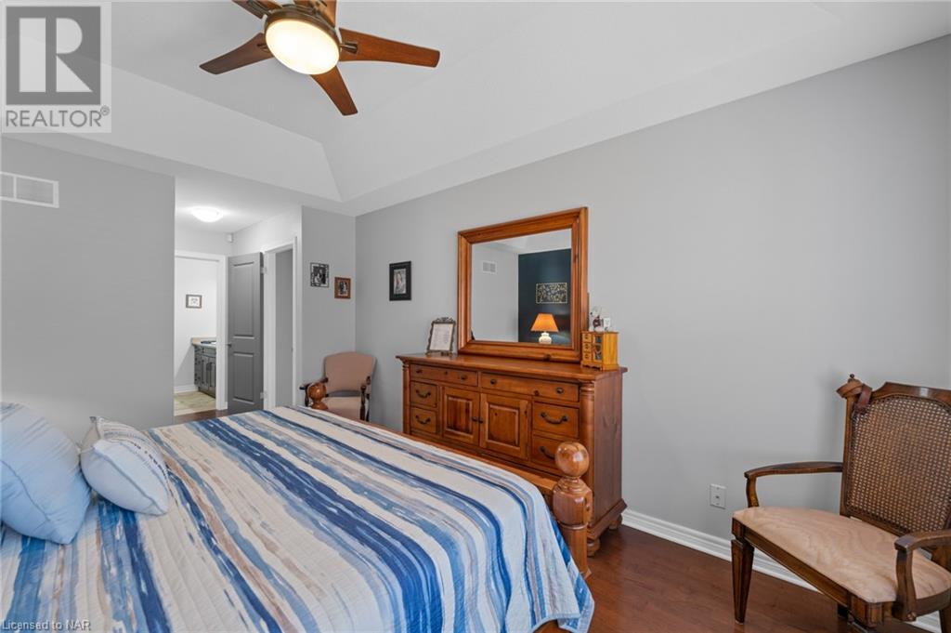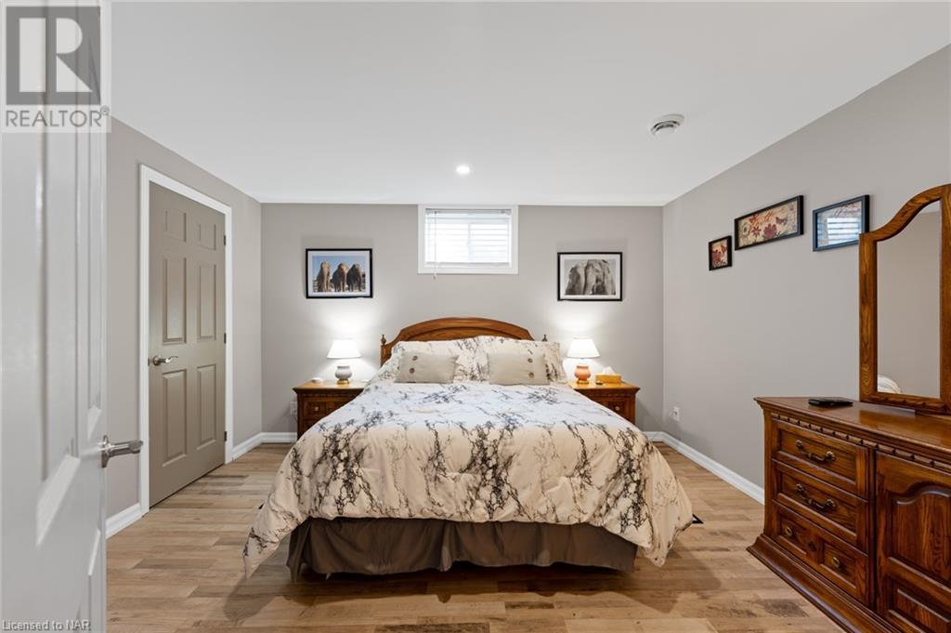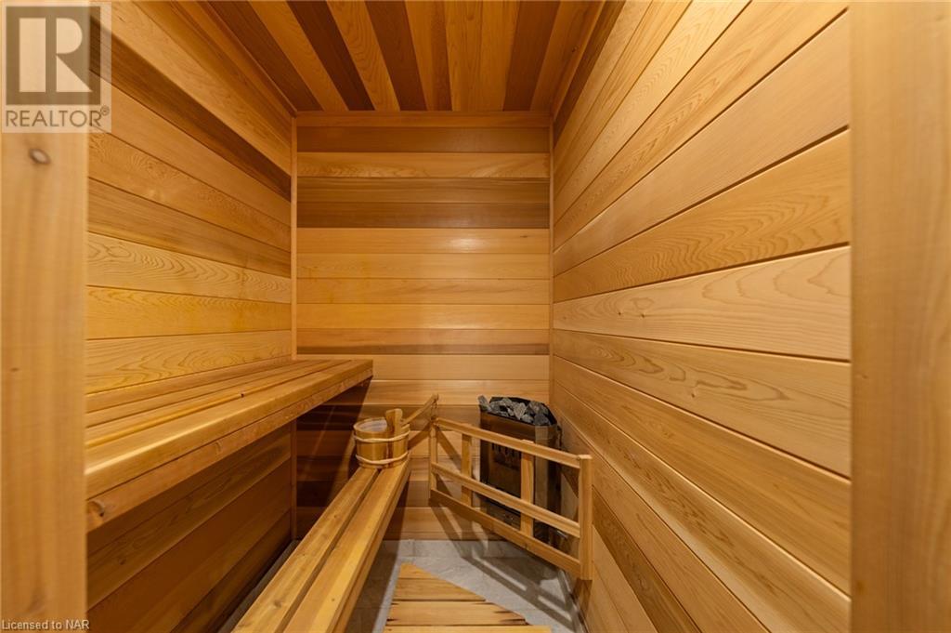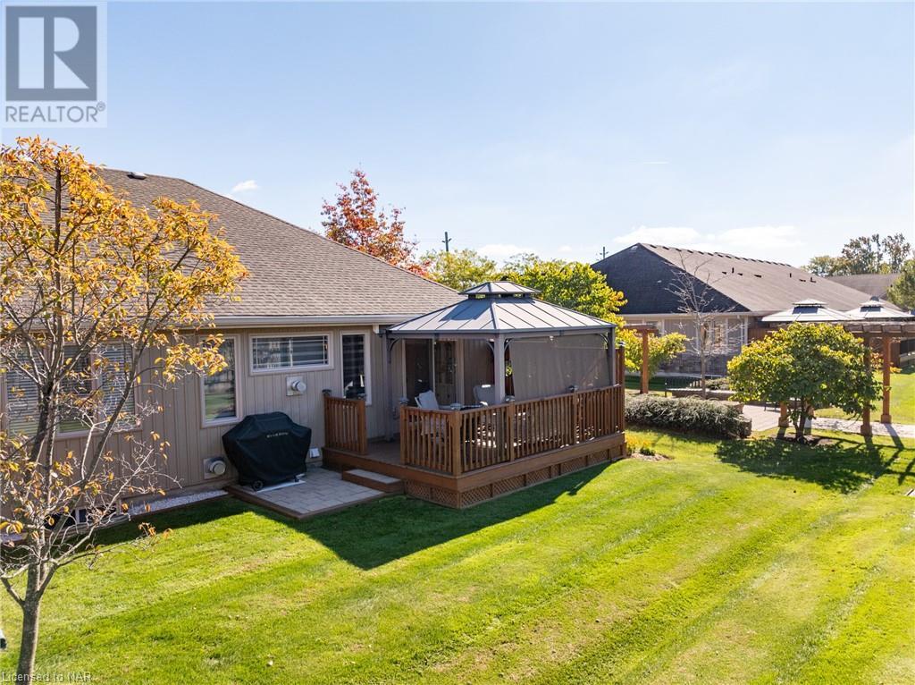70 Elmwood Avenue Unit# 27 Welland, Ontario L3C 0C1
$749,900Maintenance, Common Area Maintenance, Landscaping, Property Management
$225 Monthly
Maintenance, Common Area Maintenance, Landscaping, Property Management
$225 MonthlyThe lifestyle you deserve. Welcome to Elmwood Terrace built by Grey Forest Homes. Welcome to this large, open-concept, end-unit bungalow, built by Grey Forest Homes in the established Elmwood Terrace community. With only 36 units, this home offers a worry-free lifestyle in a quiet and well-maintained neighborhood. This home comes with a Double Car Garage, providing extra parking and storage. As you enter the home either from the garage or the front door you notice the vaulted ceilings giving you that added luxury and spacious feel. The main floor has 2 bedrooms and a full bathroom providing comfortable main-level living for convenience and ease.. As you come down the hall you will notice a separate dinning room ideal for formal dinning and gatherings. The open concept kitchen is beautiful and bright with a large island, ideal for entertaining your guests or casual meals. The living room is open to the kitchen allowing easy flow between living room and kitchen. The large windows will have you soaking up all the natural light that comes into this space. This home has lovely hardwood flooring making the main floor super easy to maintain. You can go out on your composite deck to enjoy the private outdoor living. The lower level is finished with a bedroom and bathroom perfect for guest, a home office or extra family space. With its large, open-concept layout and premium features, this home combines elegance with functionality. Located just minutes from shopping, dining, and parks, it offers the best of both convenience and tranquility. This home is easy to show, pride of ownership is evident. Don't miss out. Modest maintenance Fees – Covering landscaping and snow removal for easy, low-maintenance living. (id:48215)
Property Details
| MLS® Number | 40663149 |
| Property Type | Single Family |
| AmenitiesNearBy | Hospital, Park, Public Transit |
| EquipmentType | None |
| Features | Paved Driveway |
| ParkingSpaceTotal | 3 |
| RentalEquipmentType | None |
Building
| BathroomTotal | 3 |
| BedroomsAboveGround | 2 |
| BedroomsBelowGround | 1 |
| BedroomsTotal | 3 |
| Appliances | Central Vacuum - Roughed In, Dishwasher, Dryer, Refrigerator, Washer, Range - Gas, Microwave Built-in, Window Coverings, Garage Door Opener |
| ArchitecturalStyle | Bungalow |
| BasementDevelopment | Finished |
| BasementType | Full (finished) |
| ConstructedDate | 2010 |
| ConstructionStyleAttachment | Attached |
| CoolingType | Central Air Conditioning |
| ExteriorFinish | Brick |
| FireProtection | Alarm System |
| FireplacePresent | Yes |
| FireplaceTotal | 2 |
| FoundationType | Poured Concrete |
| HeatingFuel | Natural Gas |
| HeatingType | Forced Air |
| StoriesTotal | 1 |
| SizeInterior | 1427 Sqft |
| Type | Row / Townhouse |
| UtilityWater | Municipal Water |
Parking
| Attached Garage |
Land
| Acreage | No |
| LandAmenities | Hospital, Park, Public Transit |
| Sewer | Municipal Sewage System |
| SizeDepth | 71 Ft |
| SizeFrontage | 38 Ft |
| SizeTotalText | Unknown |
| ZoningDescription | Rm-49 |
Rooms
| Level | Type | Length | Width | Dimensions |
|---|---|---|---|---|
| Basement | 3pc Bathroom | 11'1'' x 5'0'' | ||
| Basement | Bonus Room | 10'4'' x 5'11'' | ||
| Basement | Bonus Room | 10'10'' x 9'3'' | ||
| Basement | Utility Room | 7'8'' x 4'10'' | ||
| Basement | Sauna | 5'5'' x 4'3'' | ||
| Basement | Bedroom | 12'10'' x 11'8'' | ||
| Basement | Recreation Room | 22'1'' x 17'3'' | ||
| Main Level | 3pc Bathroom | Measurements not available | ||
| Main Level | 4pc Bathroom | Measurements not available | ||
| Main Level | Primary Bedroom | 14'5'' x 11'1'' | ||
| Main Level | Eat In Kitchen | 11'8'' x 18'1'' | ||
| Main Level | Family Room | 12'0'' x 15'3'' | ||
| Main Level | Dining Room | 11'3'' x 11'0'' | ||
| Main Level | Bedroom | 11'2'' x 11'7'' |
https://www.realtor.ca/real-estate/27559436/70-elmwood-avenue-unit-27-welland
Fernando Pingue
Broker
Lake & Carlton Plaza
St. Catharines, Ontario L2R 7J8








