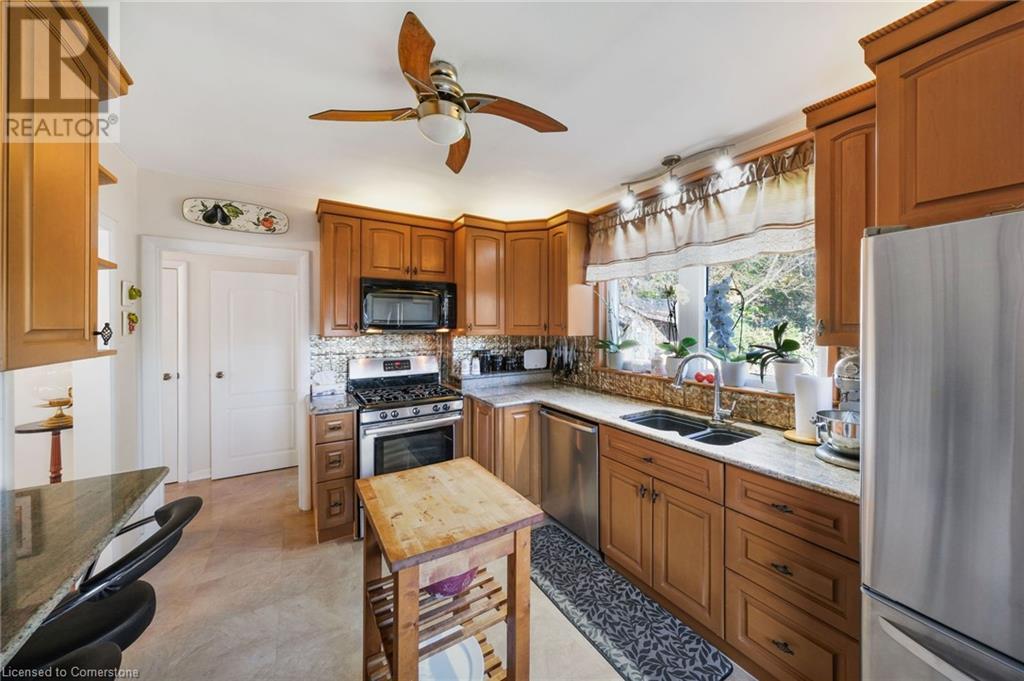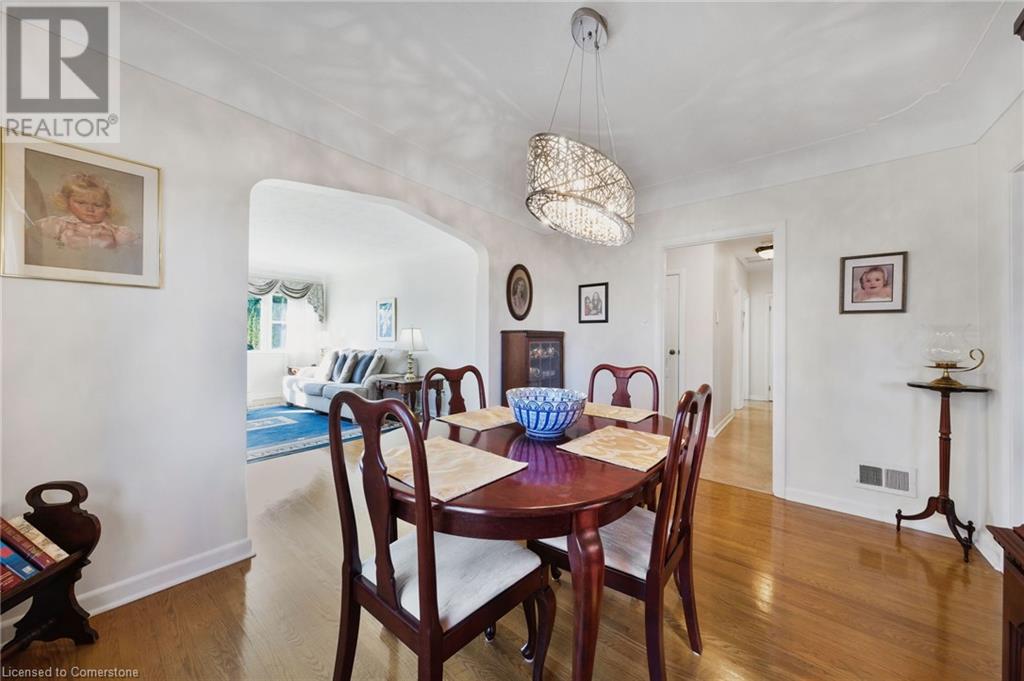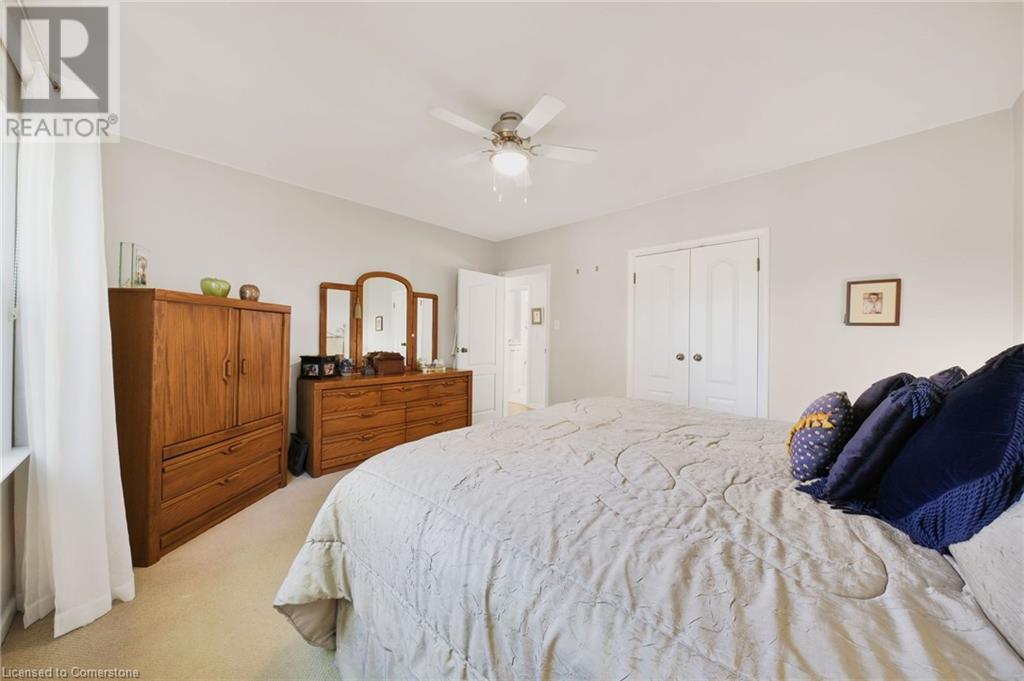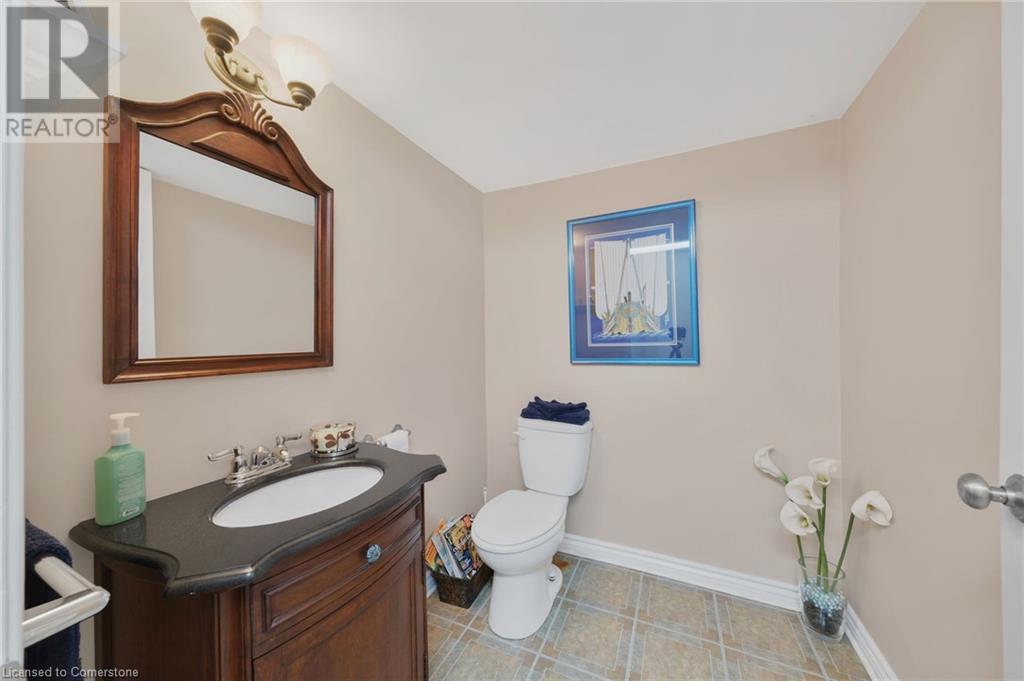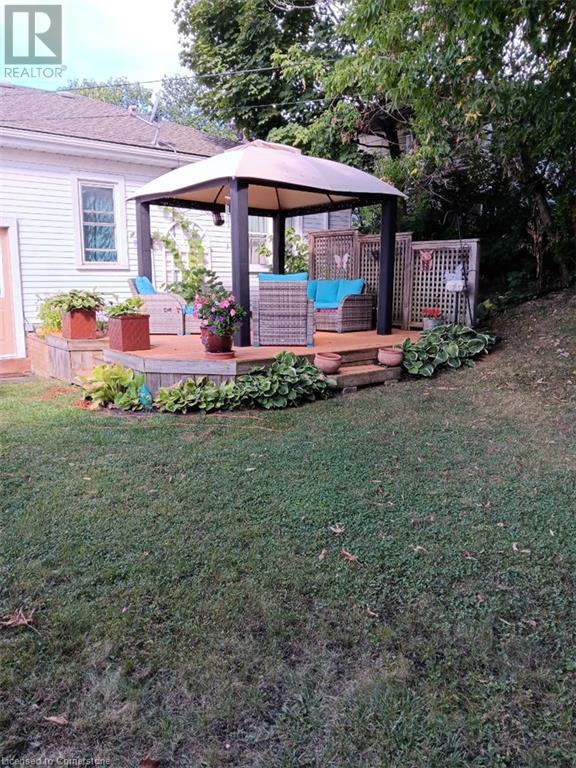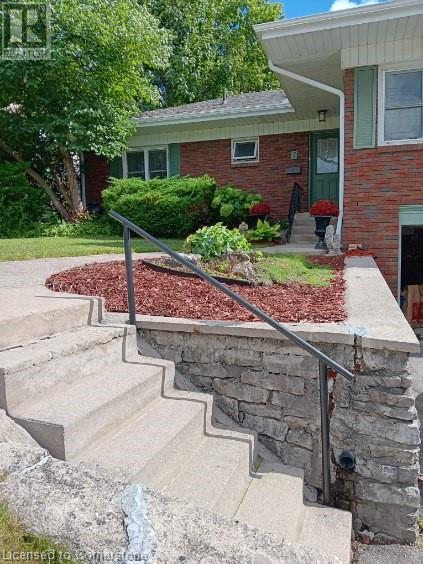7 Underhill Avenue Dundas, Ontario L9H 1S2
$849,900
Welcome to 7 Underhill Avenue! Situated on a lovely cul de sac in a family friendly neighbourhood, this 3-bedroom, 2-bathroom bungalow awaits you and your family! Enjoy the comfort and tranquility of Dundas living in your private and well-maintained yard, with deck and gazebo, perfect for relaxing or entertaining friends and family. The basement features a large rec room with ample possibilities, along with a 2-pc bathroom, a large laundry room with a generous amount of space for storage and interior access to the built-in garage. Located walking distance to catholic and public elementary schools, the Dundas driving park, recreational facilities and locations such as the Olympic Soccer Fields and Arena, Volunteer field and the numerous shops and restaurants that downtown Dundas has to offer; Underhill Avenue will not disappoint the young family or downsizer a-like! (id:48215)
Property Details
| MLS® Number | 40677106 |
| Property Type | Single Family |
| AmenitiesNearBy | Place Of Worship |
| EquipmentType | Water Heater |
| Features | Cul-de-sac, Conservation/green Belt |
| ParkingSpaceTotal | 2 |
| RentalEquipmentType | Water Heater |
Building
| BathroomTotal | 2 |
| BedroomsAboveGround | 3 |
| BedroomsTotal | 3 |
| Appliances | Dishwasher, Dryer, Refrigerator, Washer, Microwave Built-in, Gas Stove(s), Hood Fan, Window Coverings |
| ArchitecturalStyle | Bungalow |
| BasementDevelopment | Finished |
| BasementType | Full (finished) |
| ConstructionStyleAttachment | Detached |
| CoolingType | Central Air Conditioning |
| ExteriorFinish | Brick |
| FireplacePresent | Yes |
| FireplaceTotal | 1 |
| HalfBathTotal | 1 |
| HeatingType | Forced Air |
| StoriesTotal | 1 |
| SizeInterior | 1256 Sqft |
| Type | House |
| UtilityWater | Municipal Water |
Parking
| Attached Garage |
Land
| AccessType | Road Access, Highway Access |
| Acreage | No |
| LandAmenities | Place Of Worship |
| Sewer | Municipal Sewage System |
| SizeDepth | 100 Ft |
| SizeFrontage | 50 Ft |
| SizeIrregular | 0.115 |
| SizeTotal | 0.115 Ac|under 1/2 Acre |
| SizeTotalText | 0.115 Ac|under 1/2 Acre |
| ZoningDescription | R2 |
Rooms
| Level | Type | Length | Width | Dimensions |
|---|---|---|---|---|
| Basement | 2pc Bathroom | Measurements not available | ||
| Basement | Recreation Room | 12'0'' x 26'0'' | ||
| Main Level | Bedroom | 8'3'' x 9'5'' | ||
| Main Level | Bedroom | 9'9'' x 14'0'' | ||
| Main Level | Primary Bedroom | 12'3'' x 14'0'' | ||
| Main Level | 3pc Bathroom | Measurements not available | ||
| Main Level | Kitchen | 10'0'' x 11'5'' | ||
| Main Level | Dining Room | 12'0'' x 10'0'' | ||
| Main Level | Living Room | 11'9'' x 18'0'' |
https://www.realtor.ca/real-estate/27647271/7-underhill-avenue-dundas
Michael St. Jean
Salesperson
88 Wilson Street West
Ancaster, Ontario L9G 1N2















