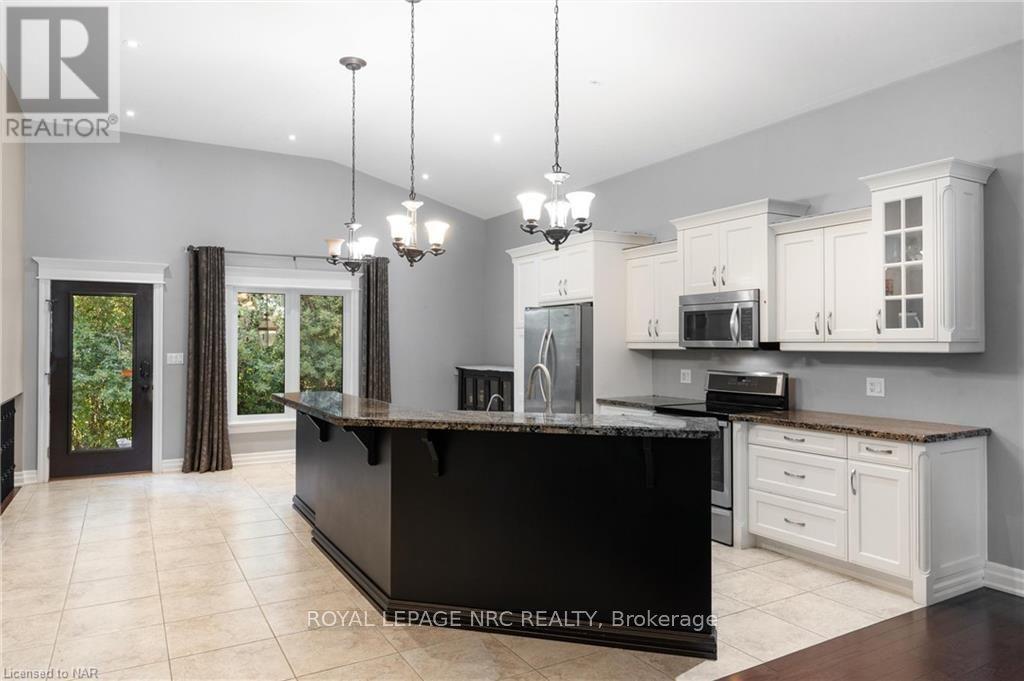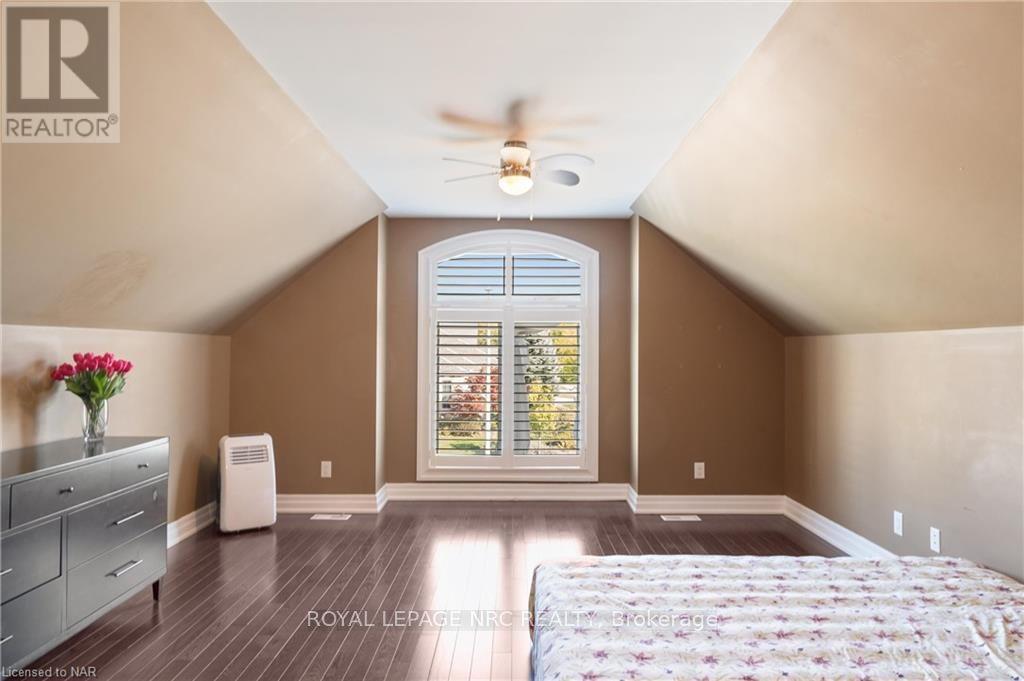7 Sapphire Court St. Catharines (437 - Lakeshore), Ontario L2M 0A4
$3,995 Monthly
Built in 2008, this beautifully designed home offers a completely open concept main floor with vaulted ceilings. The kitchen was designed for the person who takes meal preparation seriously. Stainless steel appliances, induction stove, granite counters, tile floors, a huge island with lots of space for stools and a door to the covered patio & yard. Upstairs you will find the primary bedroom with 3 piece ensuite, walk in closet & another bedroom & full bathroom. Another level up and there is a huge 3rd level loft bedroom. Down to the lower level and you will find family room with gas fireplace & built ins, the fourth bedroom & another full bathroom. The basement is clean and high offering lots of storage room. In total there is approximately 3000 sq ft of finished space. Situated in a desirable north end location close to Lake Ontario, the Welland Canal trail & lots of parks. Don't miss this opportunity to lease a home in a desirable family neighbourhood. (id:48215)
Property Details
| MLS® Number | X9415125 |
| Property Type | Single Family |
| Community Name | 437 - Lakeshore |
| EquipmentType | Water Heater |
| Features | Flat Site, Sump Pump |
| ParkingSpaceTotal | 4 |
| RentalEquipmentType | Water Heater |
Building
| BathroomTotal | 3 |
| BedroomsAboveGround | 3 |
| BedroomsBelowGround | 1 |
| BedroomsTotal | 4 |
| Amenities | Fireplace(s) |
| Appliances | Dishwasher, Dryer, Microwave, Refrigerator, Stove, Washer, Window Coverings |
| BasementDevelopment | Partially Finished |
| BasementType | Full (partially Finished) |
| ConstructionStyleAttachment | Detached |
| CoolingType | Central Air Conditioning |
| ExteriorFinish | Stone |
| FireProtection | Smoke Detectors |
| FireplacePresent | Yes |
| FireplaceTotal | 1 |
| FoundationType | Poured Concrete |
| HeatingFuel | Natural Gas |
| HeatingType | Forced Air |
| Type | House |
| UtilityWater | Municipal Water |
Parking
| Attached Garage |
Land
| AccessType | Year-round Access |
| Acreage | No |
| FenceType | Fenced Yard |
| Sewer | Sanitary Sewer |
| SizeDepth | 109 Ft ,10 In |
| SizeFrontage | 55 Ft |
| SizeIrregular | 55.02 X 109.84 Ft |
| SizeTotalText | 55.02 X 109.84 Ft|under 1/2 Acre |
| ZoningDescription | R1 |
Rooms
| Level | Type | Length | Width | Dimensions |
|---|---|---|---|---|
| Second Level | Primary Bedroom | 4.75 m | 4.55 m | 4.75 m x 4.55 m |
| Second Level | Other | 2.72 m | 2.29 m | 2.72 m x 2.29 m |
| Second Level | Bedroom | 3.66 m | 3.66 m | 3.66 m x 3.66 m |
| Second Level | Bathroom | Measurements not available | ||
| Third Level | Bedroom | 5.69 m | 4.39 m | 5.69 m x 4.39 m |
| Lower Level | Family Room | 7.42 m | 3.3 m | 7.42 m x 3.3 m |
| Lower Level | Bathroom | 3.3 m | 2.24 m | 3.3 m x 2.24 m |
| Lower Level | Bedroom | 3.25 m | 3 m | 3.25 m x 3 m |
| Lower Level | Laundry Room | Measurements not available | ||
| Main Level | Other | 6.3 m | 5.16 m | 6.3 m x 5.16 m |
| Main Level | Other | 7.54 m | 5.16 m | 7.54 m x 5.16 m |
| Main Level | Foyer | 2.64 m | 2.74 m | 2.64 m x 2.74 m |
Carol Lotz
Salesperson
33 Maywood Ave
St. Catharines, Ontario L2R 1C5
















