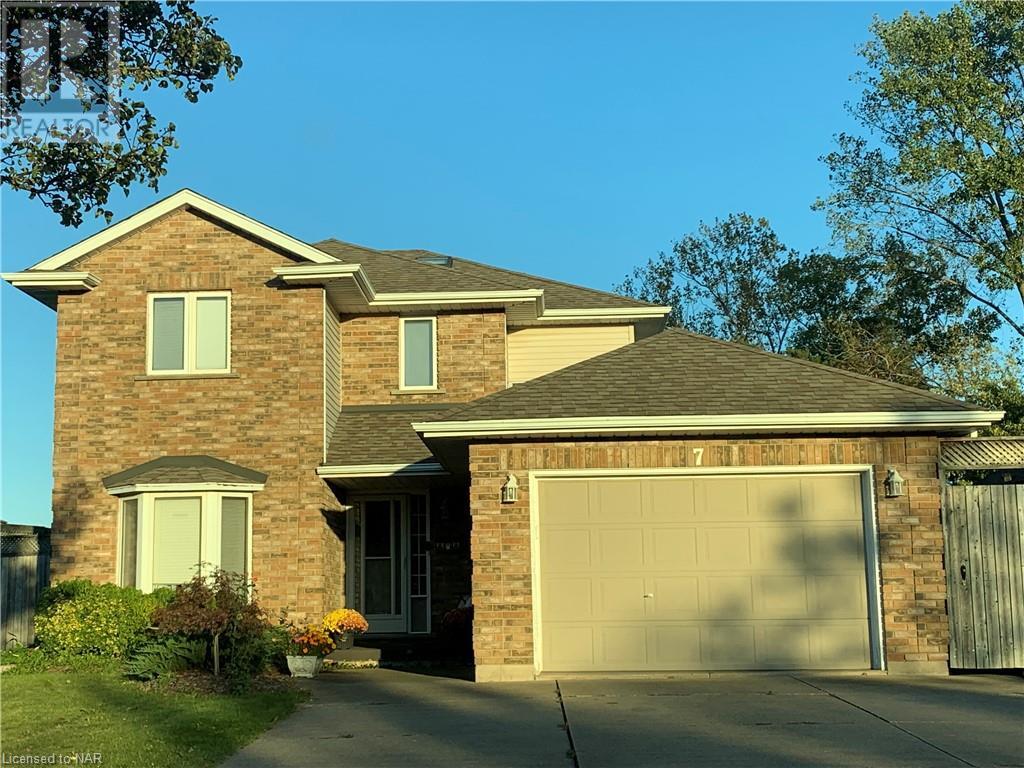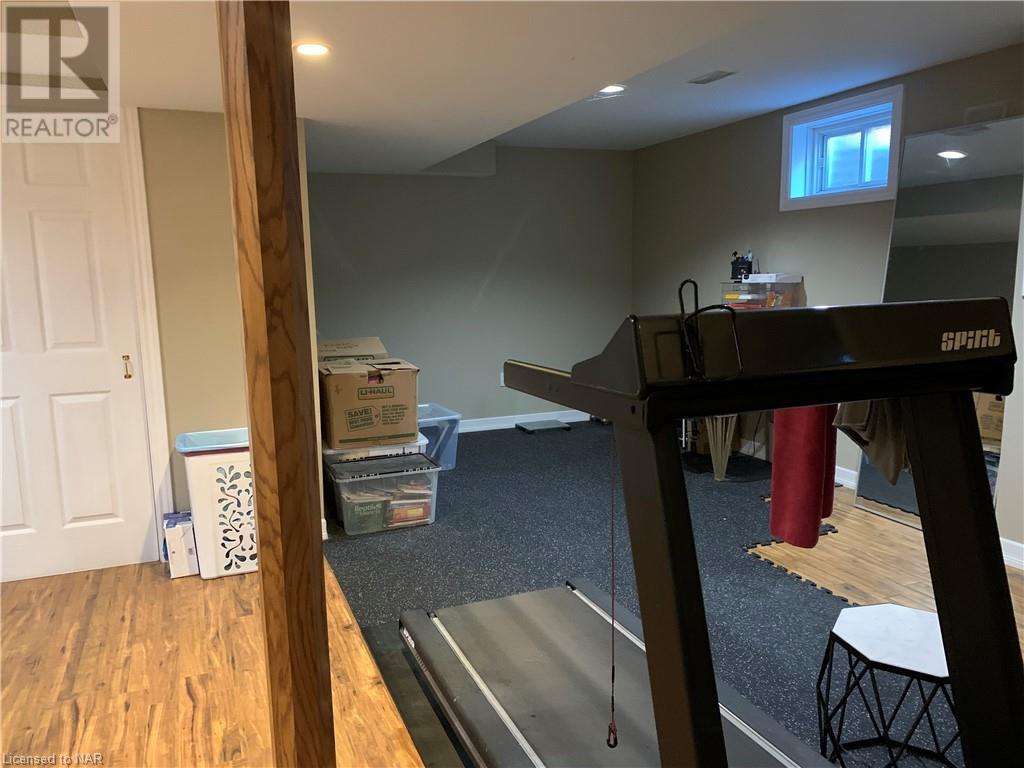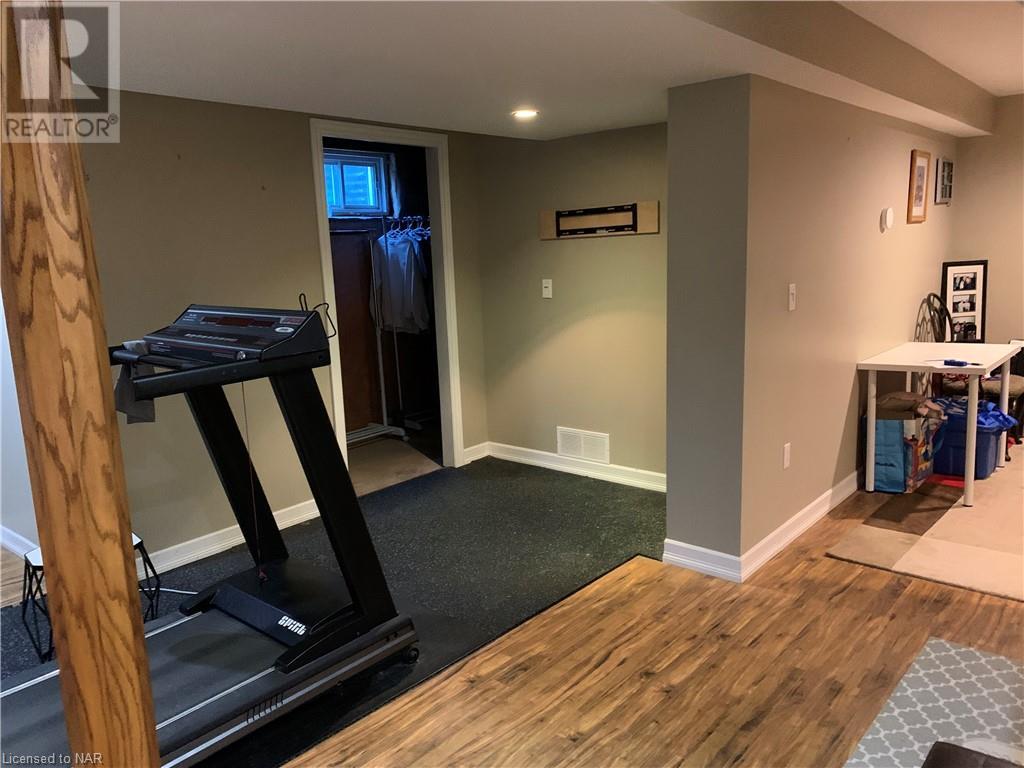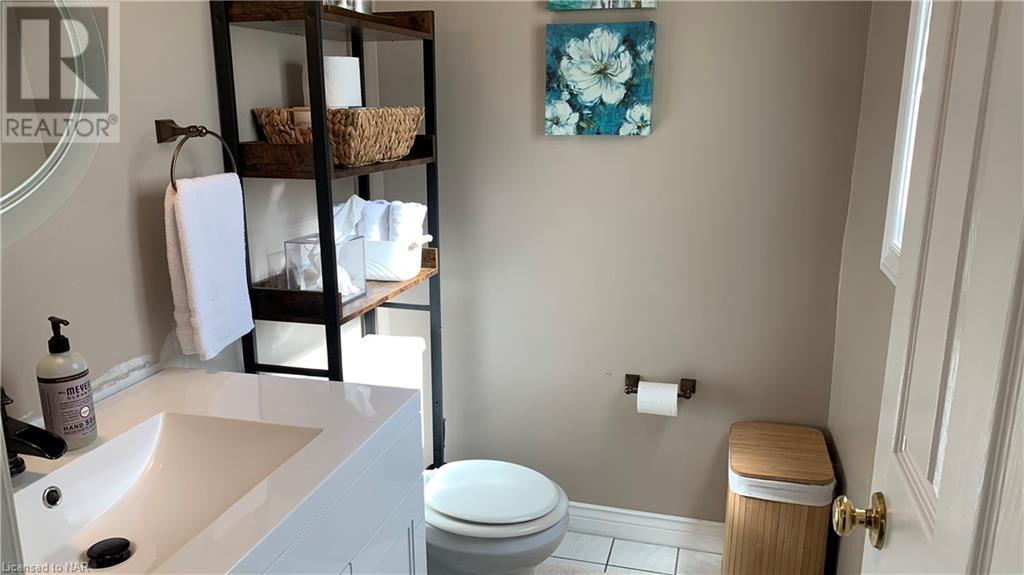7 Miranda Court Welland, Ontario L3C 7C7
$699,900
WELCOME TO 7 MIRANADA COURT IN A PRIME NORTH END WELLAND LOCATION. QUIET COURT THIS IS A SPACIOUS SUBDIVISION HERE WITH WIDER STREETS AND LOADS OF PARKING AND LOWER DENISTY COMPARED TO TODAY. 3 MINUTE WALK TO STARBUCKS, TIMMIES, SEAWAY MALL. CLOSE TO 406 HWY FOR EASY COMMUTING. THIS NATURAL 4 BR 2 STOREY IS SITUATED ON A LARGE LOT WITH NO REAR NEIGHBOURS. TOTALLY PRIVATE WITH PRIVACY FENCE. LARGE WRAP AROUND DECK, AWNING WITH PATIO DOORS OFF KITCHEN. SEPERATE SIDE ENTRANCE PLUS WALK DOWN FROM GARAGE TO BASEMENT . DOUBLE CONCRETE DRIVEWAY WITH COVERED FRONT PORCH. OPEN CONCEPT DESIGN WITH MAIN FLOOR FAMILY ROOM. GAS FIREPLACE AND BREAKFAST BAR. 2.5 BATHS INCLUDING 3 PCE ENSUITE. THIS IS A GREAT FAMILY HOME AND TERRIFIC LOCATION TO RAISE A FAMILY. BOOK YOUR SHOWING TODAY. (id:48215)
Property Details
| MLS® Number | 40660860 |
| Property Type | Single Family |
| AmenitiesNearBy | Golf Nearby, Hospital, Park, Place Of Worship, Playground, Public Transit, Schools, Shopping |
| CommunityFeatures | Quiet Area, School Bus |
| EquipmentType | Furnace |
| Features | Cul-de-sac, Automatic Garage Door Opener |
| ParkingSpaceTotal | 5 |
| RentalEquipmentType | Furnace |
Building
| BathroomTotal | 3 |
| BedroomsAboveGround | 4 |
| BedroomsTotal | 4 |
| Appliances | Dishwasher, Garage Door Opener |
| ArchitecturalStyle | 2 Level |
| BasementDevelopment | Finished |
| BasementType | Full (finished) |
| ConstructedDate | 1994 |
| ConstructionStyleAttachment | Detached |
| CoolingType | Central Air Conditioning |
| ExteriorFinish | Brick, Vinyl Siding |
| FoundationType | Poured Concrete |
| HalfBathTotal | 1 |
| HeatingFuel | Natural Gas |
| HeatingType | Forced Air |
| StoriesTotal | 2 |
| SizeInterior | 1700 Sqft |
| Type | House |
| UtilityWater | Municipal Water |
Parking
| Attached Garage |
Land
| AccessType | Highway Access |
| Acreage | No |
| LandAmenities | Golf Nearby, Hospital, Park, Place Of Worship, Playground, Public Transit, Schools, Shopping |
| Sewer | Municipal Sewage System |
| SizeDepth | 125 Ft |
| SizeFrontage | 49 Ft |
| SizeTotalText | Under 1/2 Acre |
| ZoningDescription | Rl1 |
Rooms
| Level | Type | Length | Width | Dimensions |
|---|---|---|---|---|
| Second Level | 3pc Bathroom | Measurements not available | ||
| Second Level | 4pc Bathroom | Measurements not available | ||
| Second Level | Bedroom | 12'0'' x 11'0'' | ||
| Second Level | Bedroom | 10'0'' x 9'0'' | ||
| Second Level | Bedroom | 10'0'' x 10'0'' | ||
| Second Level | Primary Bedroom | 13'4'' x 12'0'' | ||
| Basement | Games Room | 19'2'' x 14'5'' | ||
| Basement | Recreation Room | 25'4'' x 15'9'' | ||
| Main Level | 2pc Bathroom | Measurements not available | ||
| Main Level | Family Room | 15'1'' x 11'7'' | ||
| Main Level | Kitchen | 18'9'' x 10'4'' | ||
| Main Level | Living Room | 15'0'' x 10'4'' |
https://www.realtor.ca/real-estate/27560766/7-miranda-court-welland
Gino Villella
Salesperson
1027 Pelham St,p.o.box 29
Fonthill, Ontario L0S 1E0





















































