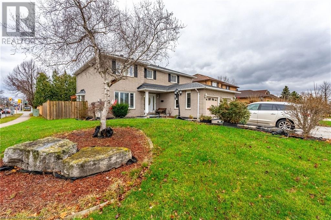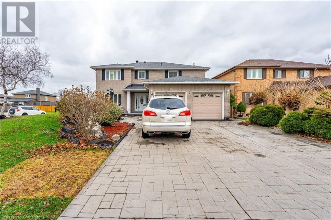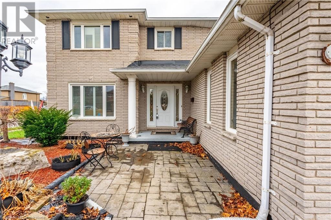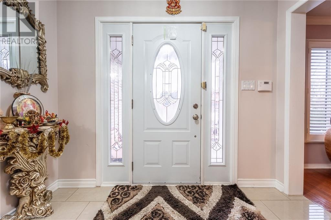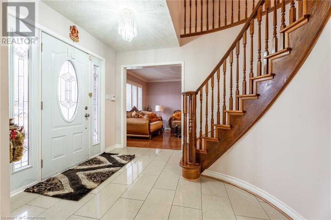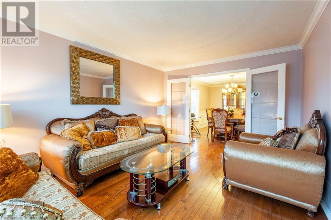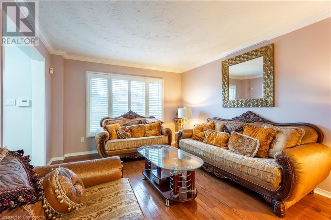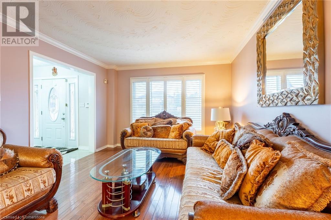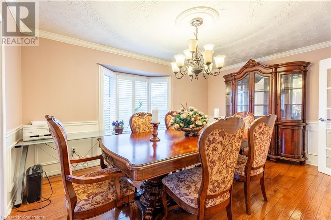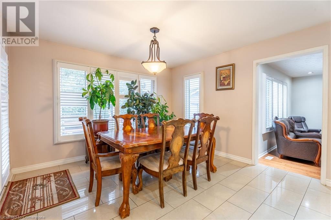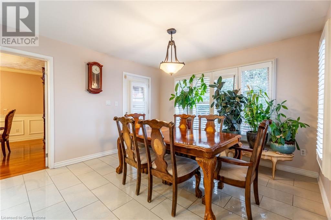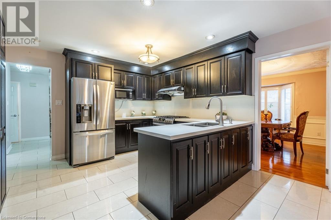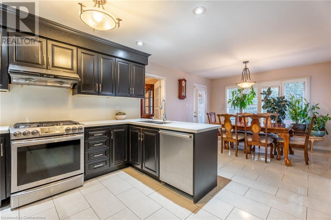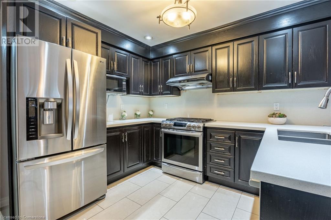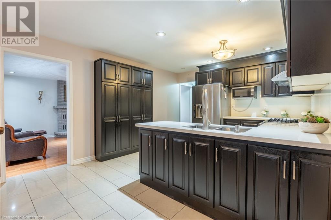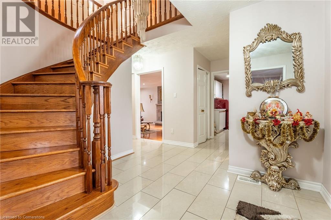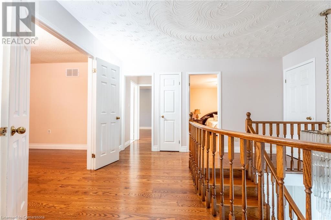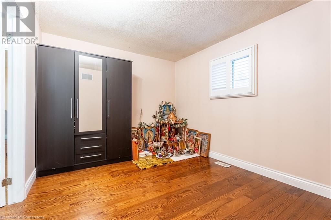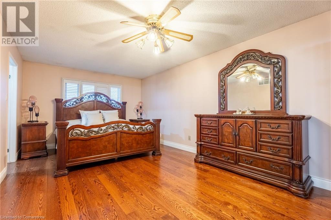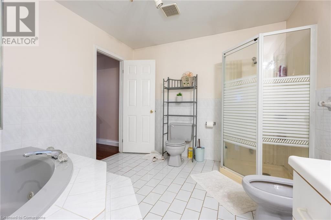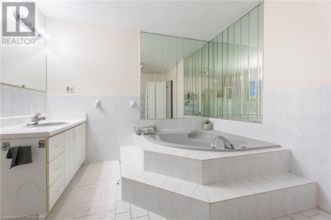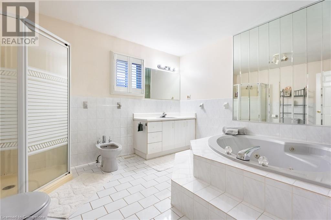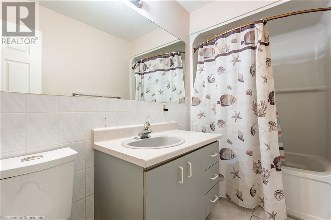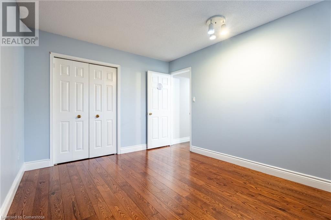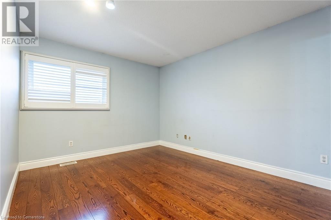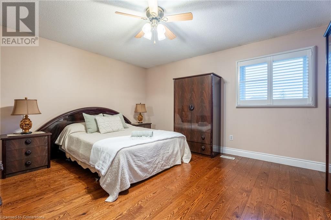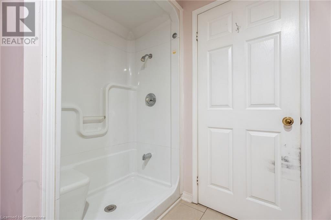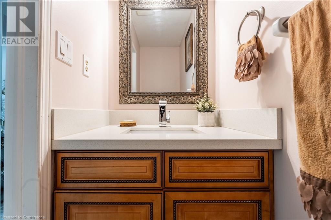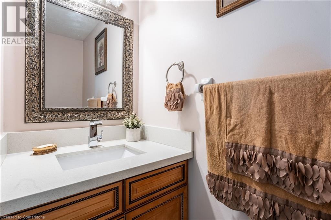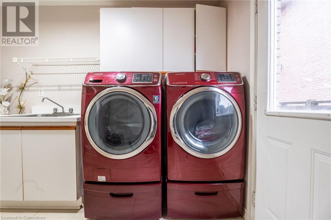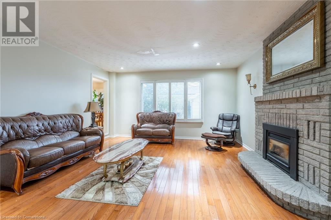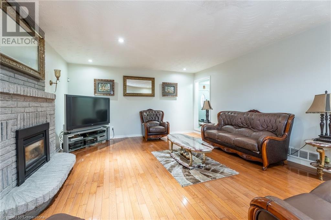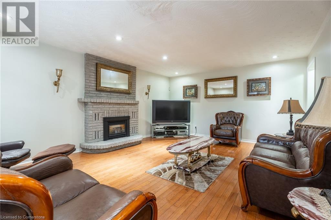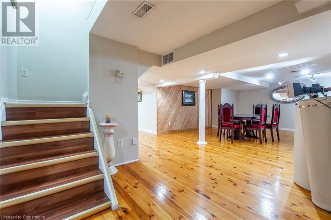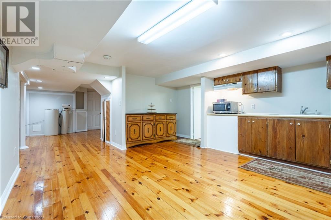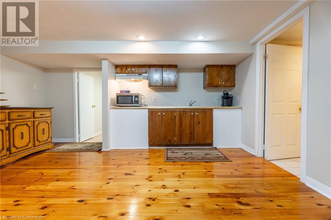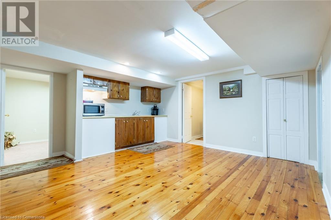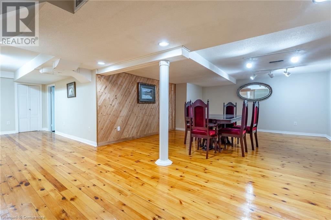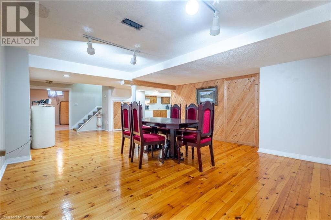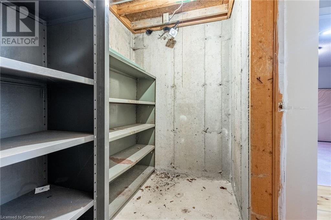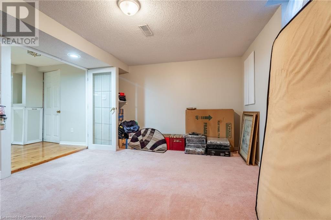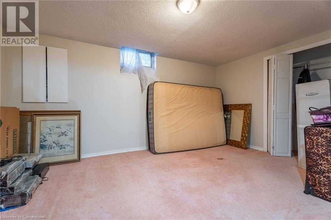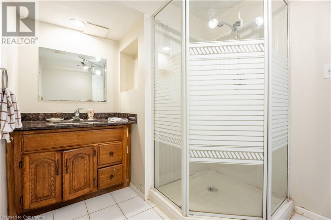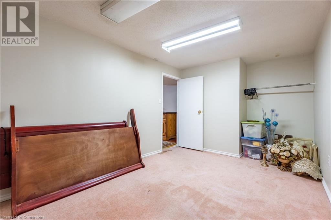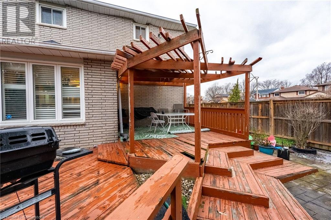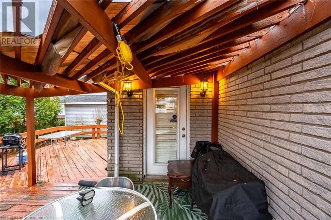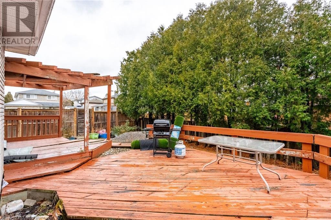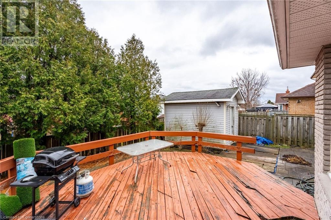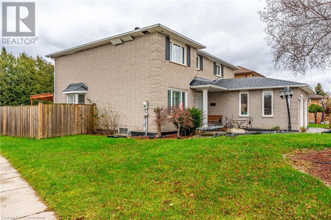7 Grandoaks Drive Hamilton, Ontario L8V 5A9
5 Bedroom
4 Bathroom
3,818 ft2
2 Level
Fireplace
Central Air Conditioning
Forced Air
$1,089,900
Spacious 2 Storey in great family friendly neighbourhood! 4+2 bedrooms, 4 full bathrooms. Roof 2024, Kitchen and main floor bathroom quartz countertops 2021. Walking distance to parks, schools and easy Lincoln M Alexander Parkway access. (id:48215)
Property Details
| MLS® Number | 40685065 |
| Property Type | Single Family |
| Amenities Near By | Place Of Worship, Public Transit, Schools |
| Community Features | Community Centre, School Bus |
| Equipment Type | Furnace, Water Heater |
| Features | Sump Pump, Automatic Garage Door Opener, In-law Suite |
| Parking Space Total | 6 |
| Rental Equipment Type | Furnace, Water Heater |
Building
| Bathroom Total | 4 |
| Bedrooms Above Ground | 4 |
| Bedrooms Below Ground | 1 |
| Bedrooms Total | 5 |
| Appliances | Central Vacuum, Dishwasher, Dryer, Refrigerator, Stove, Washer, Window Coverings |
| Architectural Style | 2 Level |
| Basement Development | Finished |
| Basement Type | Full (finished) |
| Constructed Date | 1988 |
| Construction Style Attachment | Detached |
| Cooling Type | Central Air Conditioning |
| Exterior Finish | Brick |
| Fireplace Present | Yes |
| Fireplace Total | 1 |
| Foundation Type | Poured Concrete |
| Heating Fuel | Natural Gas |
| Heating Type | Forced Air |
| Stories Total | 2 |
| Size Interior | 3,818 Ft2 |
| Type | House |
| Utility Water | Municipal Water |
Parking
| Attached Garage |
Land
| Access Type | Road Access |
| Acreage | No |
| Land Amenities | Place Of Worship, Public Transit, Schools |
| Sewer | Municipal Sewage System |
| Size Depth | 108 Ft |
| Size Frontage | 66 Ft |
| Size Total Text | Under 1/2 Acre |
| Zoning Description | R1 |
Rooms
| Level | Type | Length | Width | Dimensions |
|---|---|---|---|---|
| Second Level | 4pc Bathroom | Measurements not available | ||
| Second Level | Bedroom | 12'5'' x 10'4'' | ||
| Second Level | Bedroom | 10'7'' x 13'8'' | ||
| Second Level | Bedroom | 15'8'' x 13'4'' | ||
| Second Level | 5pc Bathroom | Measurements not available | ||
| Second Level | Primary Bedroom | 12'1'' x 21'2'' | ||
| Basement | Storage | 8'6'' x 5'0'' | ||
| Basement | Storage | 16'6'' x 14'9'' | ||
| Basement | Other | 9'8'' x 15'9'' | ||
| Basement | Bedroom | 12'0'' x 15'3'' | ||
| Basement | 3pc Bathroom | Measurements not available | ||
| Basement | Other | 7'8'' x 15'9'' | ||
| Basement | Recreation Room | 28'6'' x 28'7'' | ||
| Main Level | 3pc Bathroom | Measurements not available | ||
| Main Level | Family Room | 15'8'' x 20'4'' | ||
| Main Level | Breakfast | 12'5'' x 12'8'' | ||
| Main Level | Kitchen | 12'5'' x 10'6'' | ||
| Main Level | Dining Room | 13'3'' x 16'3'' | ||
| Main Level | Living Room | 12'1'' x 15'3'' |
https://www.realtor.ca/real-estate/27734115/7-grandoaks-drive-hamilton

Rod Frank
Salesperson
http//www.rodfrank.ca
RE/MAX Escarpment Frank Realty
#101b-1595 Upper James Street
Hamilton, Ontario L9B 0H7
#101b-1595 Upper James Street
Hamilton, Ontario L9B 0H7
(905) 575-9262
Samantha Frank
Salesperson
RE/MAX Escarpment Frank Realty
#101b-1595 Upper James Street
Hamilton, Ontario L9B 0H7
#101b-1595 Upper James Street
Hamilton, Ontario L9B 0H7
(905) 575-9262


