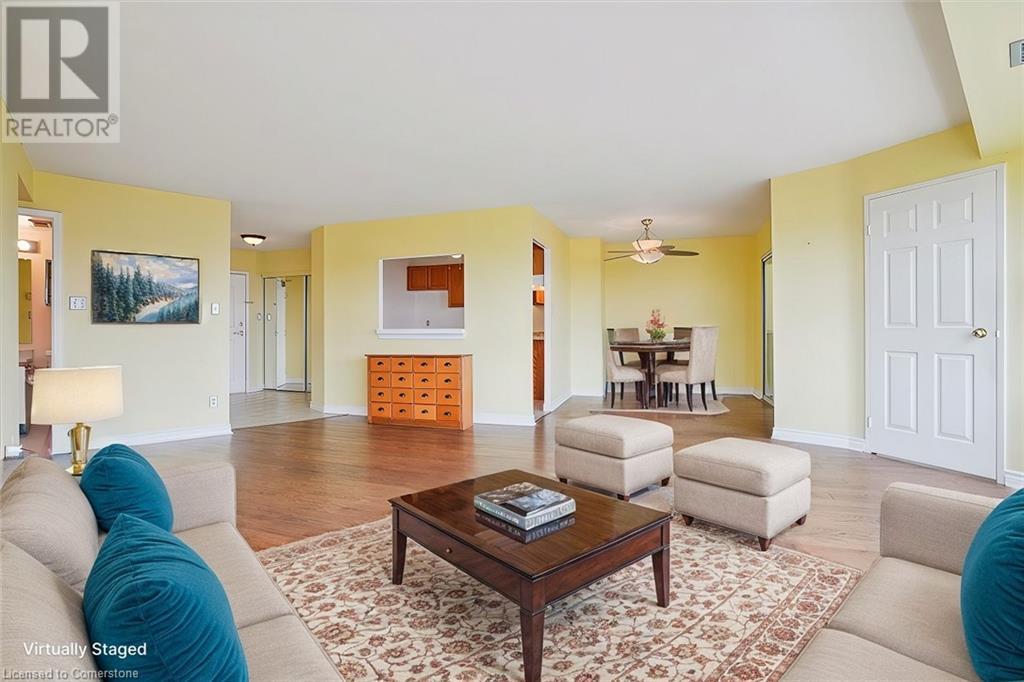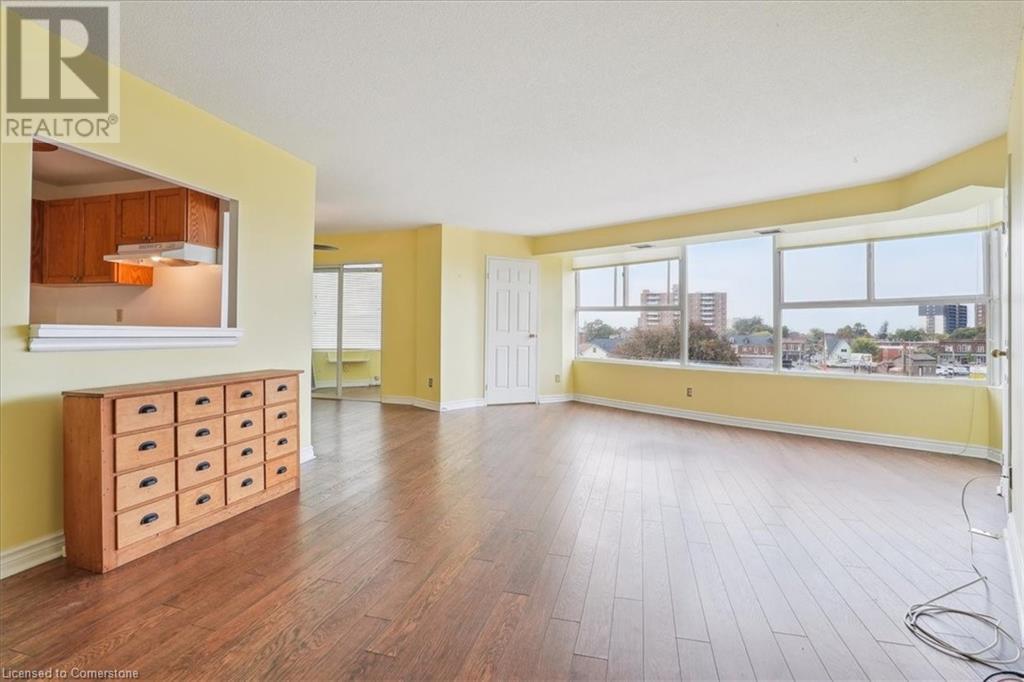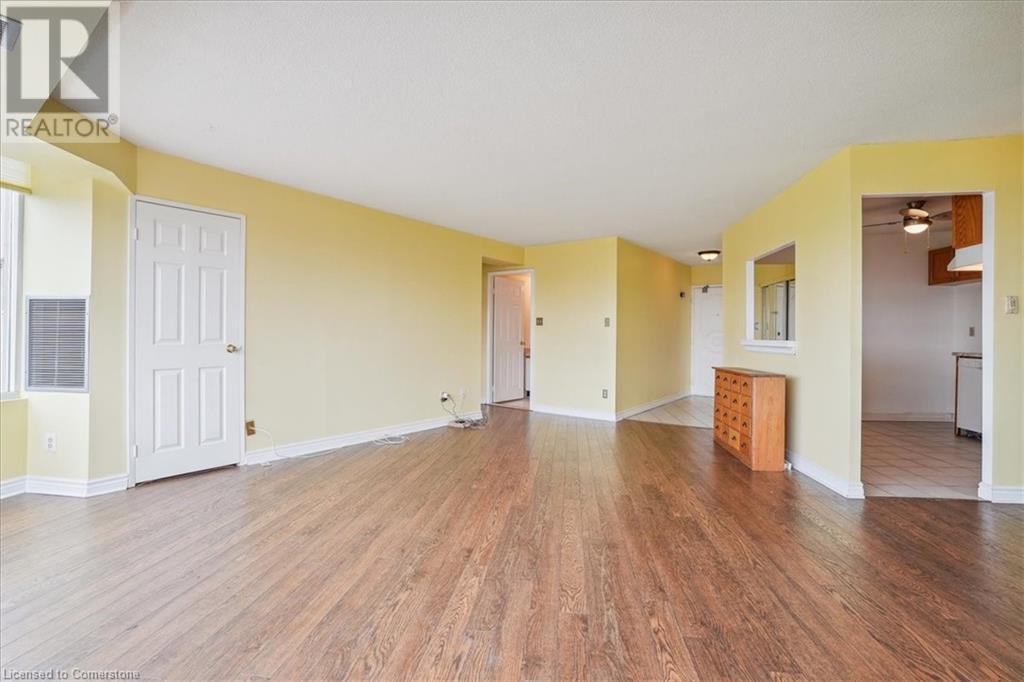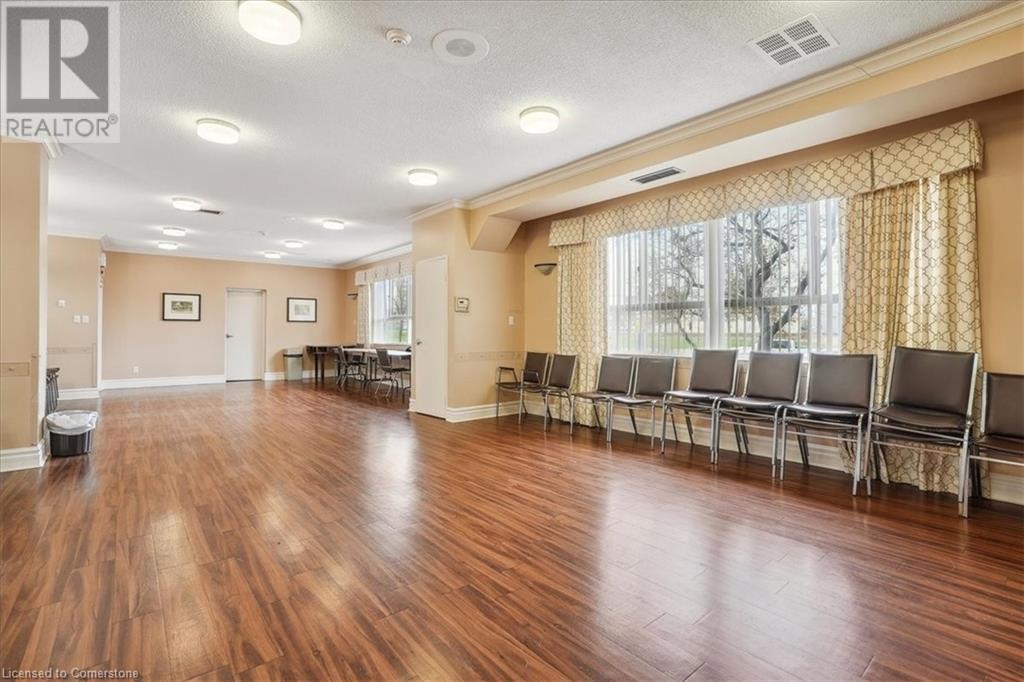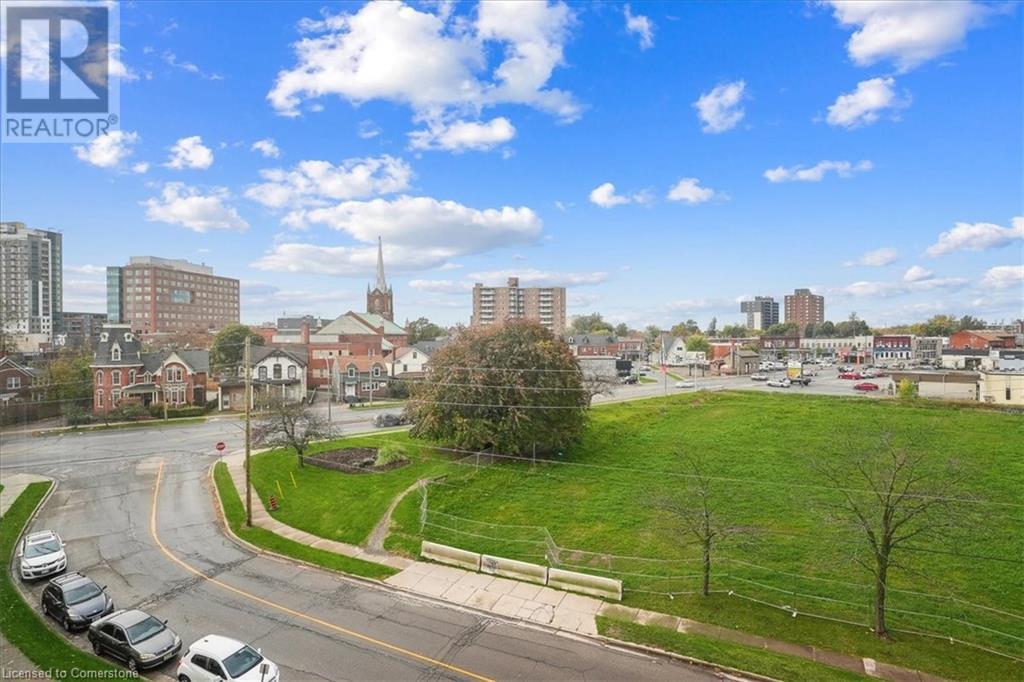7 Gale Crescent Unit# 511 St. Catharines, Ontario L2R 7M8
$299,900Maintenance, Insurance, Cable TV, Heat, Electricity, Landscaping, Property Management, Water, Parking
$1,033.99 Monthly
Maintenance, Insurance, Cable TV, Heat, Electricity, Landscaping, Property Management, Water, Parking
$1,033.99 MonthlyBright spacious unit with open concept great room with large picture windows and incredible views. Separate dining room, large living room, separate sitting room, two bedrooms, 2 full baths, laminate and ceramic flooring, and in suite laundry. Condo fees include water, hydro, heat, wifi, cable, plus on-site amenities including indoor pool, gym, sauna, pool table, ping pong, wood shop, library and community room. Immediate possession available. (id:48215)
Property Details
| MLS® Number | 40668646 |
| Property Type | Single Family |
| Amenities Near By | Golf Nearby, Place Of Worship, Playground, Public Transit, Schools, Shopping |
| Community Features | Community Centre, School Bus |
| Equipment Type | None |
| Features | Balcony |
| Parking Space Total | 1 |
| Rental Equipment Type | None |
Building
| Bathroom Total | 2 |
| Bedrooms Above Ground | 2 |
| Bedrooms Total | 2 |
| Amenities | Car Wash, Exercise Centre, Party Room |
| Appliances | Dishwasher |
| Basement Type | None |
| Constructed Date | 1987 |
| Construction Style Attachment | Attached |
| Cooling Type | Central Air Conditioning |
| Exterior Finish | Brick |
| Foundation Type | Unknown |
| Heating Type | Heat Pump |
| Stories Total | 1 |
| Size Interior | 1,148 Ft2 |
| Type | Apartment |
| Utility Water | Municipal Water |
Parking
| Underground | |
| None |
Land
| Access Type | Road Access, Highway Access, Highway Nearby |
| Acreage | No |
| Land Amenities | Golf Nearby, Place Of Worship, Playground, Public Transit, Schools, Shopping |
| Landscape Features | Landscaped |
| Sewer | Municipal Sewage System |
| Size Total Text | Under 1/2 Acre |
| Zoning Description | R3 |
Rooms
| Level | Type | Length | Width | Dimensions |
|---|---|---|---|---|
| Main Level | 4pc Bathroom | Measurements not available | ||
| Main Level | 4pc Bathroom | Measurements not available | ||
| Main Level | Other | 13'0'' x 6'5'' | ||
| Main Level | Laundry Room | 5'0'' x 3'0'' | ||
| Main Level | Bedroom | 11'0'' x 8'0'' | ||
| Main Level | Primary Bedroom | 14'0'' x 10'6'' | ||
| Main Level | Kitchen | 10'0'' x 9'7'' | ||
| Main Level | Dining Room | 10'0'' x 9'0'' | ||
| Main Level | Living Room | 20'0'' x 13'5'' |
https://www.realtor.ca/real-estate/27598855/7-gale-crescent-unit-511-st-catharines

E. Martin Mazza
Salesperson
http//www.changeyourhome.ca
115 Highway 8 Unit 102
Stoney Creek, Ontario L8G 1C1
(905) 662-6666



