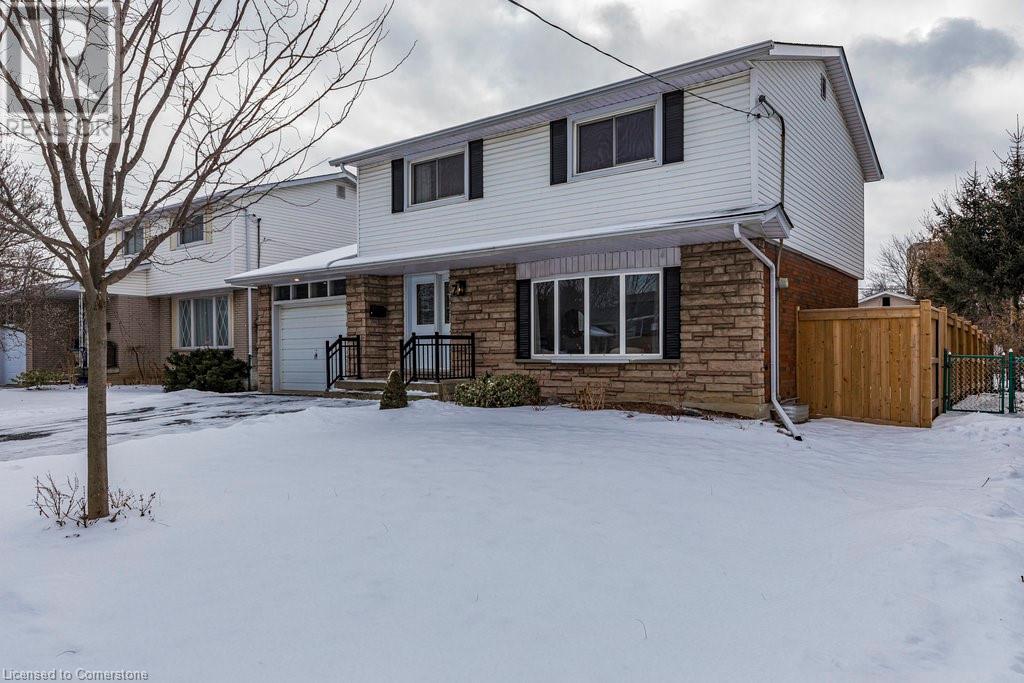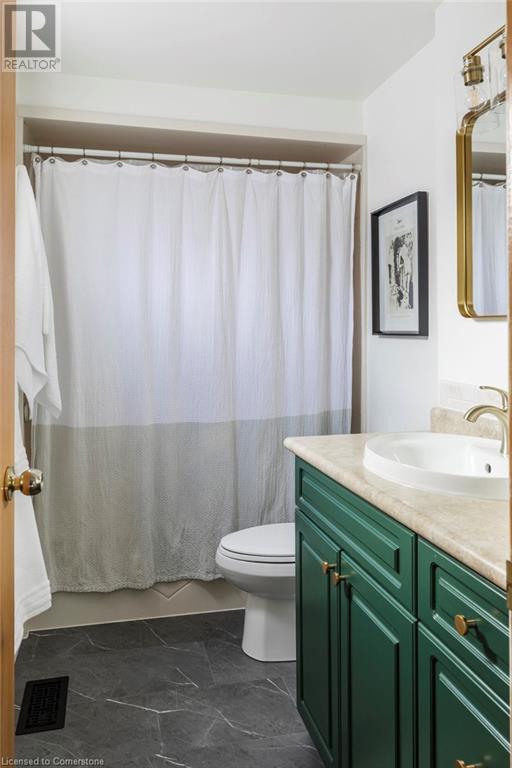7 Eldorado Court Hamilton, Ontario L9C 2R1
$799,000
Welcome to Rolston, a sought-after West Mountain neighbourhood. This family-friendly court is quiet and offers some of the best neighbours. This spacious 4-bedroom home is a perfect blend of comfort and convenience, ideal for growing families. Enjoy the charm of original hardwood floors and the warmth of a large bay window, filling the living space with natural light. The beautifully refreshed, neutral kitchen is a cook’s delight, while the stunning main floor powder room and updated main bathroom on the 2nd level add a modern touch. In 2023 a new fence helped enhance the pool-sized backyard for more outdoor fun and entertaining. Freshly completed in 2024, the concrete pathway and backyard patio enrich the curb appeal and functionality. The kids can play for hours in the finished basement complete with a rock-climbing wall. Storage, utility and a den can be found on the lower level. Additional features include an attached single garage with inside entry, a double-wide driveway, heat pump with 10-year warrant 2024, and HWT 2020. The home’s proximity to shopping, parks, schools, and easy Linc access add to the appeal of this outstanding home. Don’t miss this incredible opportunity to own a home where memories are made! RSA (id:48215)
Open House
This property has open houses!
2:00 pm
Ends at:4:00 pm
This family friendly court is quiet and offers some of the best neighbours making this spacious 4-bedroom home a perfect blend of comfort and convenience ideal for growing families in a fantastic comm
Property Details
| MLS® Number | 40690688 |
| Property Type | Single Family |
| Amenities Near By | Park, Place Of Worship, Public Transit, Schools, Shopping |
| Communication Type | High Speed Internet |
| Community Features | Quiet Area, Community Centre, School Bus |
| Equipment Type | Water Heater |
| Features | Cul-de-sac, Automatic Garage Door Opener |
| Parking Space Total | 5 |
| Rental Equipment Type | Water Heater |
Building
| Bathroom Total | 2 |
| Bedrooms Above Ground | 4 |
| Bedrooms Total | 4 |
| Appliances | Dishwasher, Dryer, Refrigerator, Stove, Water Meter, Washer, Garage Door Opener |
| Architectural Style | 2 Level |
| Basement Development | Finished |
| Basement Type | Full (finished) |
| Constructed Date | 1968 |
| Construction Style Attachment | Detached |
| Cooling Type | Central Air Conditioning |
| Exterior Finish | Aluminum Siding, Brick |
| Fire Protection | None |
| Foundation Type | Block |
| Half Bath Total | 1 |
| Heating Fuel | Natural Gas |
| Heating Type | Forced Air, Heat Pump |
| Stories Total | 2 |
| Size Interior | 3,656 Ft2 |
| Type | House |
| Utility Water | Municipal Water |
Parking
| Attached Garage |
Land
| Access Type | Highway Access, Highway Nearby |
| Acreage | No |
| Land Amenities | Park, Place Of Worship, Public Transit, Schools, Shopping |
| Sewer | Municipal Sewage System |
| Size Depth | 105 Ft |
| Size Frontage | 50 Ft |
| Size Total Text | Under 1/2 Acre |
| Zoning Description | C |
Rooms
| Level | Type | Length | Width | Dimensions |
|---|---|---|---|---|
| Second Level | 4pc Bathroom | 9' x 5' | ||
| Second Level | Bedroom | 9'0'' x 12'5'' | ||
| Second Level | Bedroom | 9'3'' x 12'4'' | ||
| Second Level | Bedroom | 10'3'' x 9'3'' | ||
| Second Level | Primary Bedroom | 14'0'' x 12'2'' | ||
| Basement | Den | 11'3'' x 11'4'' | ||
| Basement | Utility Room | 14'7'' x 11'4'' | ||
| Basement | Recreation Room | 25' x 11'3'' | ||
| Main Level | 2pc Bathroom | 4'5'' x 5'8'' | ||
| Main Level | Kitchen | 12'4'' x 11'2'' | ||
| Main Level | Dining Room | 9'10'' x 12'10'' | ||
| Main Level | Living Room | 18'5'' x 10'8'' |
Utilities
| Cable | Available |
| Electricity | Available |
| Natural Gas | Available |
| Telephone | Available |
https://www.realtor.ca/real-estate/27809545/7-eldorado-court-hamilton

Daniela Tofano
Salesperson
(905) 522-1467
http//www.danielatofano.com
318 Dundurn Street S. Unit 1b
Hamilton, Ontario L8P 4L6
(905) 522-1110
www.cbcommunityprofessionals.ca/



















































