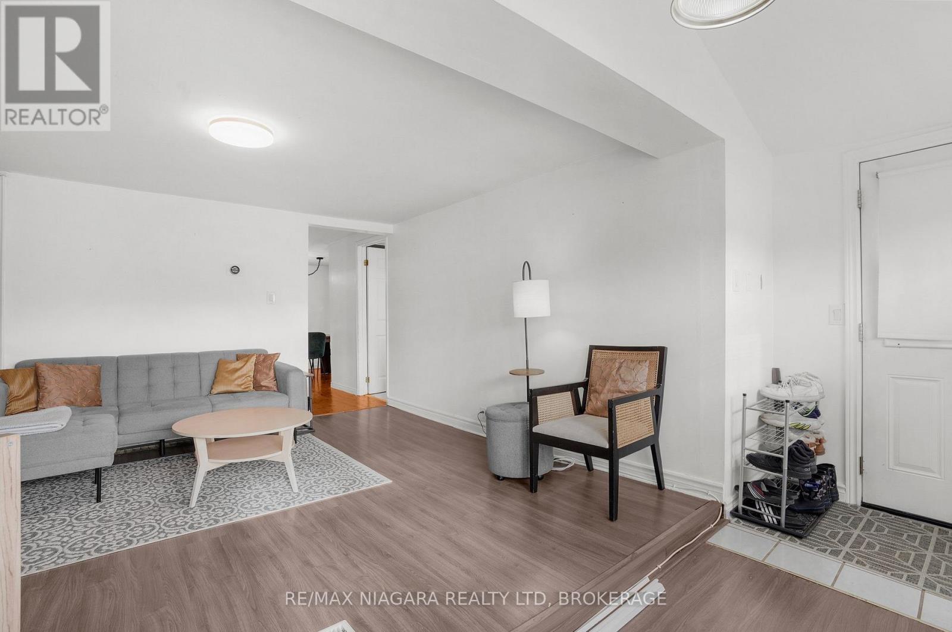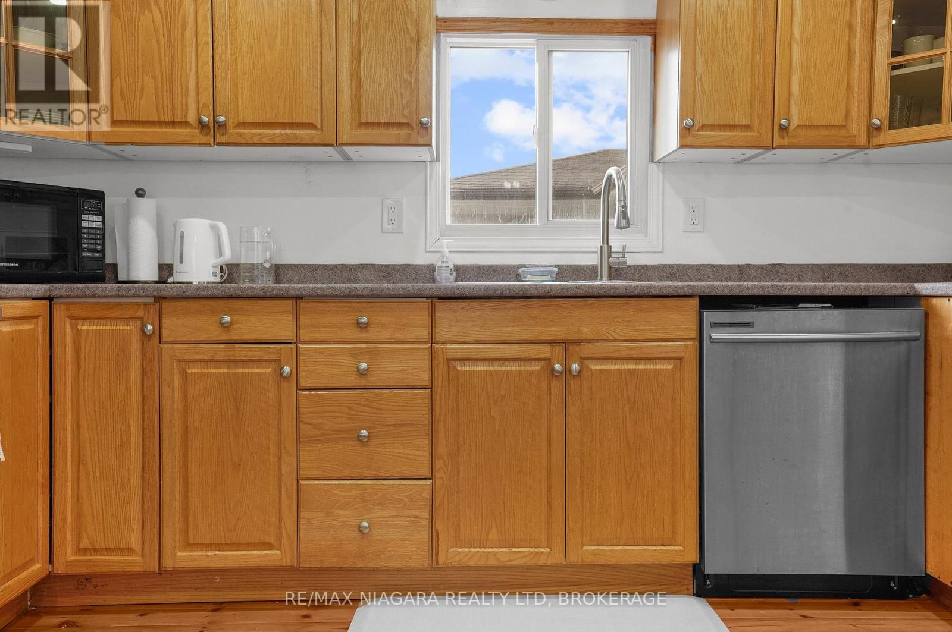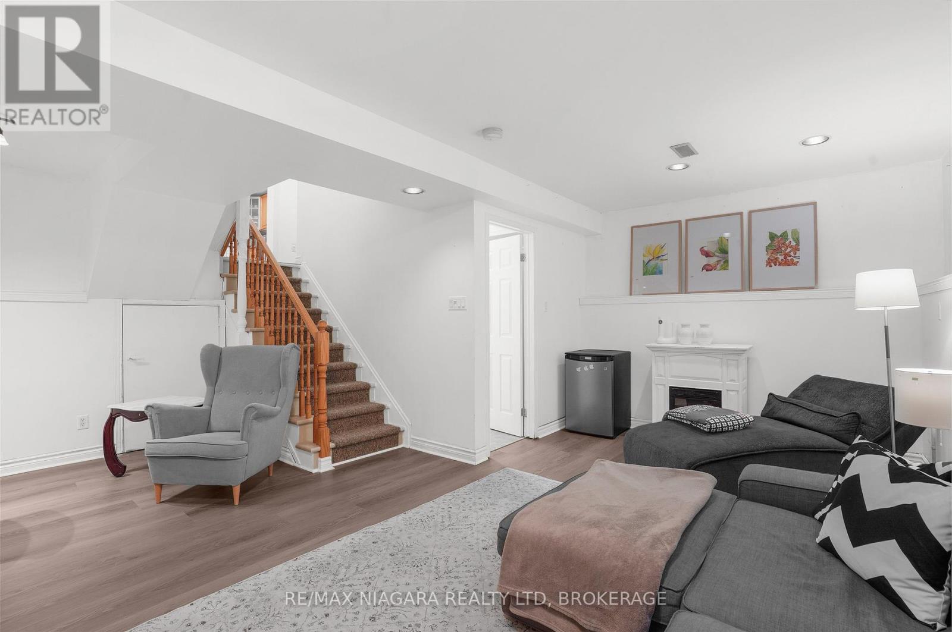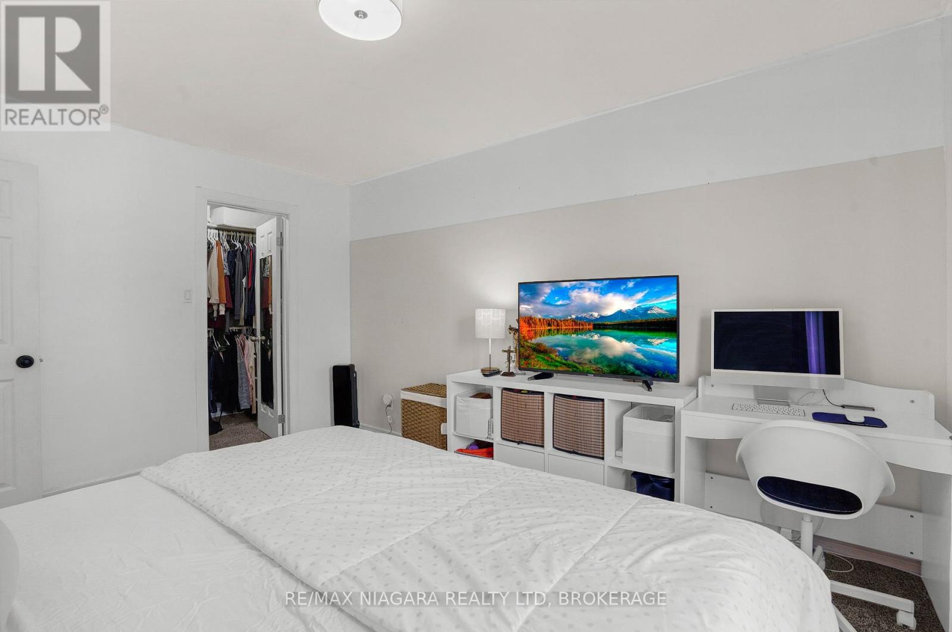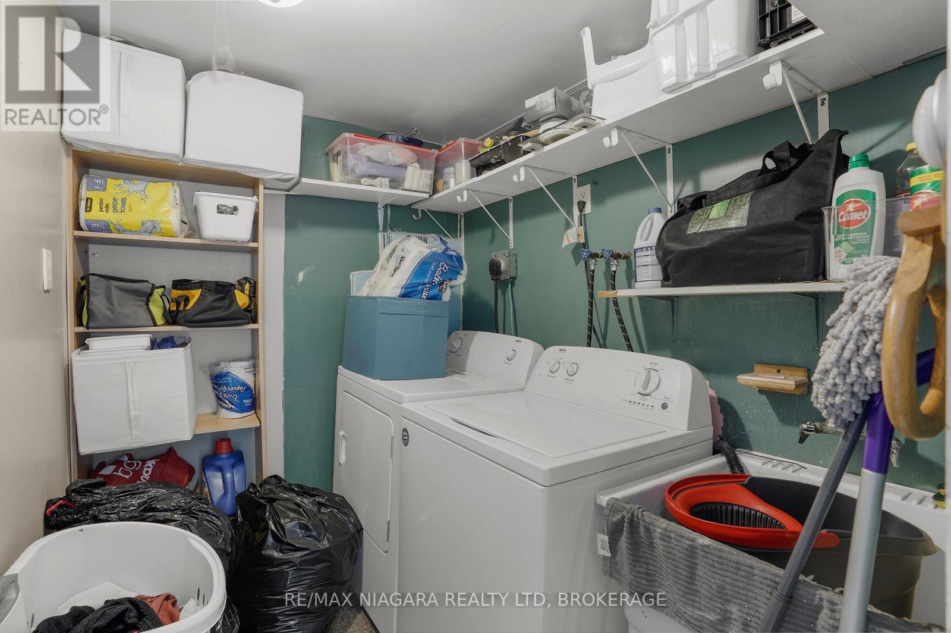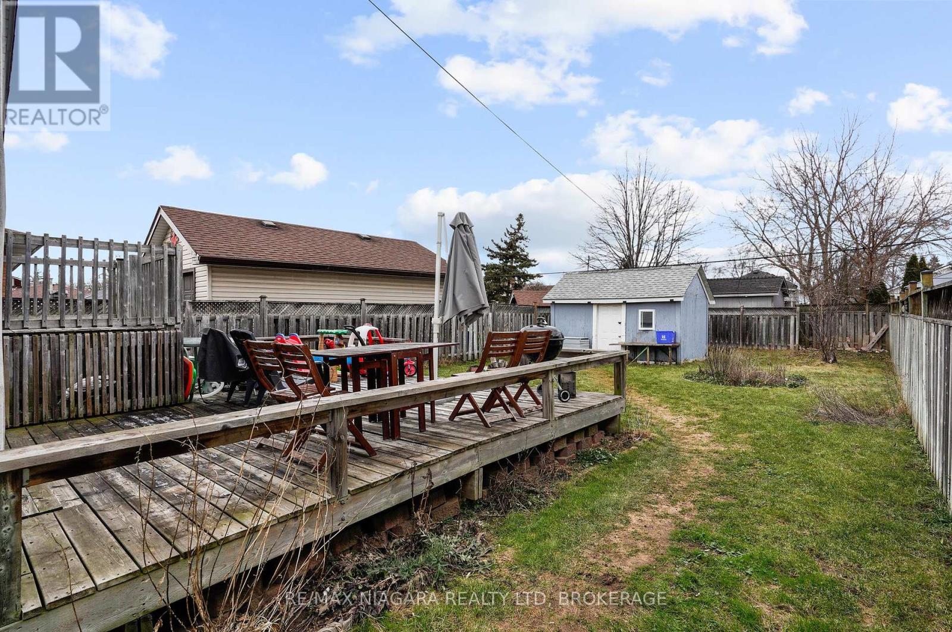7 Bloomfield Avenue St. Catharines, Ontario L2P 1W8
4 Bedroom
2 Bathroom
Forced Air
$2,300 Monthly
Welcome to 7 Bloomfield Ave, St. Catharines. This entire home is available for immediate possession. Located in great central location for all lifestyle requirements Feature 4 Bedrooms , 2 full bathrooms, fantastic kitchen, main floor living room and lower level family room. Tons of room for the entire family. Please contact listing agent for document requirements. First and last months required. ** This is a linked property.** (id:48215)
Property Details
| MLS® Number | X11907996 |
| Property Type | Single Family |
| Community Name | 455 - Secord Woods |
| Parking Space Total | 2 |
Building
| Bathroom Total | 2 |
| Bedrooms Above Ground | 4 |
| Bedrooms Total | 4 |
| Appliances | Dishwasher, Dryer, Refrigerator, Stove, Washer |
| Basement Development | Partially Finished |
| Basement Type | N/a (partially Finished) |
| Construction Style Attachment | Detached |
| Exterior Finish | Aluminum Siding |
| Foundation Type | Block |
| Heating Fuel | Natural Gas |
| Heating Type | Forced Air |
| Stories Total | 2 |
| Type | House |
| Utility Water | Municipal Water |
Land
| Acreage | No |
| Sewer | Sanitary Sewer |
Rooms
| Level | Type | Length | Width | Dimensions |
|---|---|---|---|---|
| Second Level | Primary Bedroom | 14 m | 11 m | 14 m x 11 m |
| Second Level | Bedroom | 11 m | 10 m | 11 m x 10 m |
| Second Level | Bathroom | 100 m | 100 m | 100 m x 100 m |
| Lower Level | Bathroom | 100 m | 100 m | 100 m x 100 m |
| Lower Level | Family Room | 18 m | 17 m | 18 m x 17 m |
| Main Level | Kitchen | 18 m | 11 m | 18 m x 11 m |
| Main Level | Dining Room | 18 m | 11 m | 18 m x 11 m |
| Main Level | Living Room | 17 m | 14 m | 17 m x 14 m |
| Main Level | Foyer | 11 m | 5 m | 11 m x 5 m |
| Upper Level | Bedroom | 11 m | 10 m | 11 m x 10 m |
| Upper Level | Bedroom | 10 m | 8 m | 10 m x 8 m |

Jay Cupolo
Broker
RE/MAX Niagara Realty Ltd, Brokerage
5627 Main St
Niagara Falls, Ontario L2G 5Z3
5627 Main St
Niagara Falls, Ontario L2G 5Z3
(905) 356-9600
(905) 374-0241
www.remaxniagara.ca/









