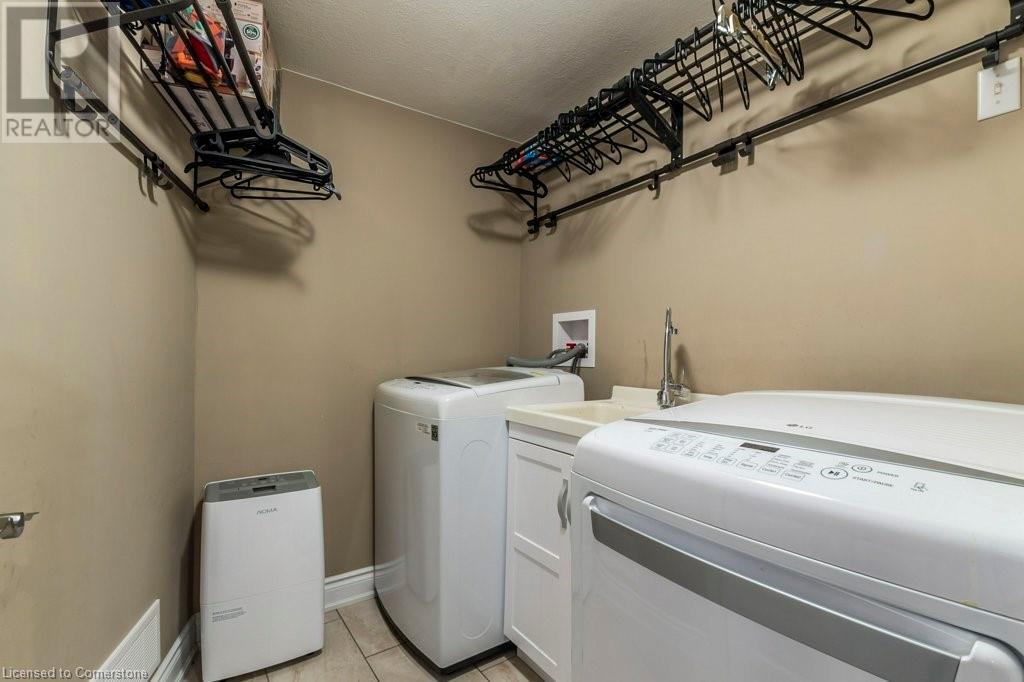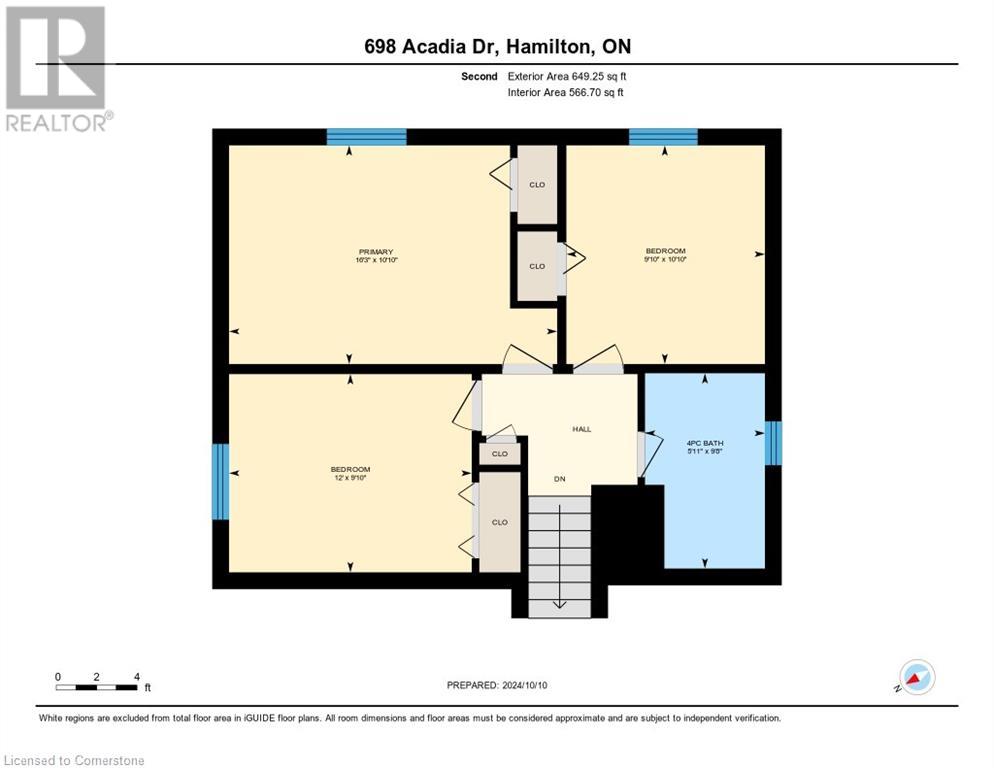698 Acadia Drive Hamilton, Ontario L8W 3V2
4 Bedroom
2 Bathroom
2188.86 sqft
Central Air Conditioning
Forced Air
$849,000
WELL MAINTAINED, PRIDE OF OWNERSHIP, 4 LVEL BACKSPLIT IN A VERY DESIRABLE NEIGHBOURHOOD, NO RENTAL EQUIPMENT Roof 2019, Furnace 2020, AC 2017 (id:48215)
Property Details
| MLS® Number | 40661274 |
| Property Type | Single Family |
| AmenitiesNearBy | Place Of Worship, Playground, Schools |
| EquipmentType | None |
| Features | Paved Driveway |
| ParkingSpaceTotal | 5 |
| RentalEquipmentType | None |
Building
| BathroomTotal | 2 |
| BedroomsAboveGround | 3 |
| BedroomsBelowGround | 1 |
| BedroomsTotal | 4 |
| Appliances | Dryer, Refrigerator, Stove, Washer, Garage Door Opener |
| BasementDevelopment | Finished |
| BasementType | Full (finished) |
| ConstructedDate | 1992 |
| ConstructionStyleAttachment | Detached |
| CoolingType | Central Air Conditioning |
| ExteriorFinish | Brick, Vinyl Siding |
| FoundationType | Poured Concrete |
| HeatingFuel | Natural Gas |
| HeatingType | Forced Air |
| SizeInterior | 2188.86 Sqft |
| Type | House |
| UtilityWater | Municipal Water |
Parking
| Attached Garage |
Land
| Acreage | No |
| LandAmenities | Place Of Worship, Playground, Schools |
| Sewer | Municipal Sewage System |
| SizeDepth | 105 Ft |
| SizeFrontage | 41 Ft |
| SizeTotalText | Under 1/2 Acre |
| ZoningDescription | R1 |
Rooms
| Level | Type | Length | Width | Dimensions |
|---|---|---|---|---|
| Second Level | Primary Bedroom | 16'3'' x 10'10'' | ||
| Second Level | Bedroom | 12'0'' x 9'10'' | ||
| Second Level | Bedroom | 9'10'' x 10'10'' | ||
| Second Level | 4pc Bathroom | 5'11'' x 9'8'' | ||
| Basement | Utility Room | 6'10'' x 8'1'' | ||
| Basement | Laundry Room | 6'10'' x 5'11'' | ||
| Basement | Recreation Room | 18'3'' x 21'2'' | ||
| Lower Level | Mud Room | 3'4'' x 4'5'' | ||
| Lower Level | Family Room | 14'9'' x 20'7'' | ||
| Lower Level | Bedroom | 10'3'' x 9'5'' | ||
| Lower Level | 3pc Bathroom | 10'0'' x 4'0'' | ||
| Main Level | Kitchen | 8'1'' x 17'7'' | ||
| Main Level | Living Room | 11'1'' x 10'11'' | ||
| Main Level | Dining Room | 11'3'' x 10'11'' |
https://www.realtor.ca/real-estate/27531077/698-acadia-drive-hamilton
Jaena De Guzman Alano
Salesperson
RE/MAX Real Estate Centre Inc.
1070 Stone Church Rd. E. Unit 42a
Hamilton, Ontario L8W 3K8
1070 Stone Church Rd. E. Unit 42a
Hamilton, Ontario L8W 3K8








































