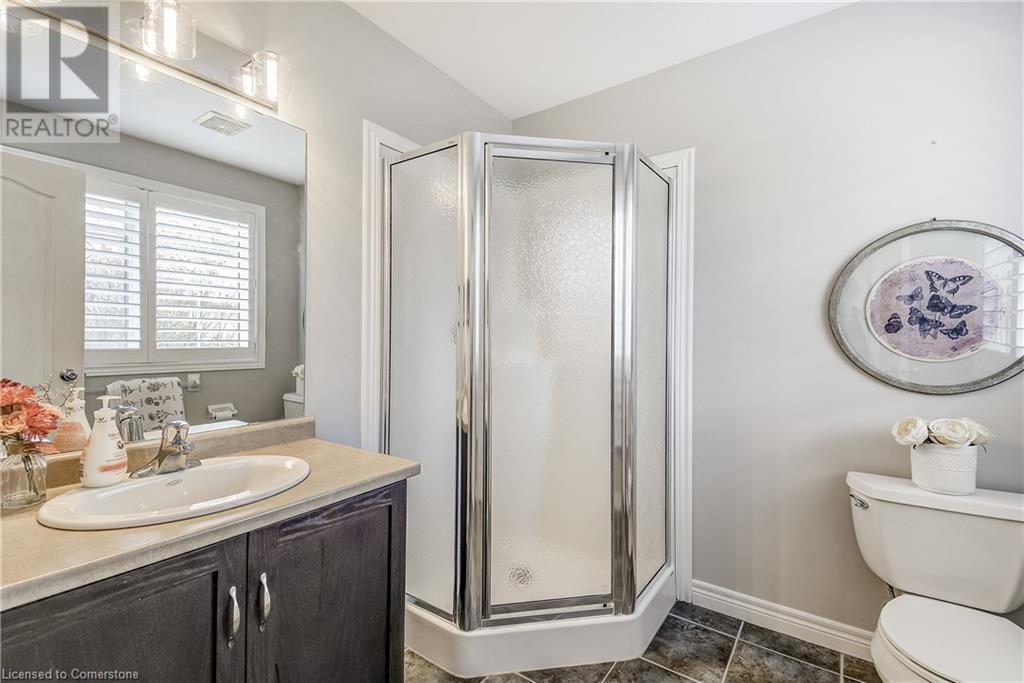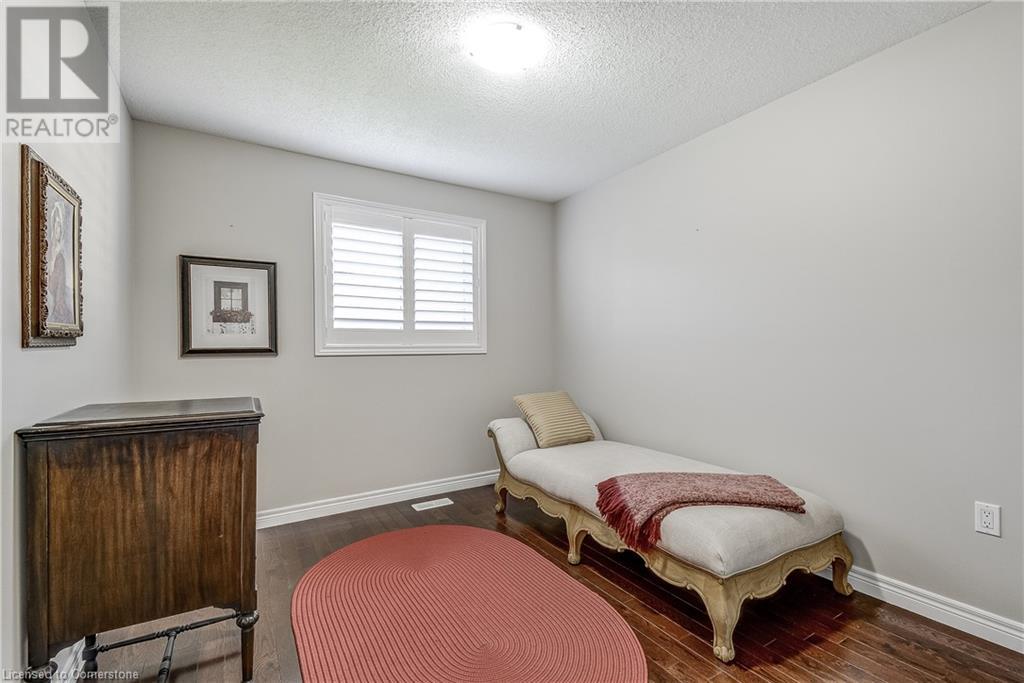69 Myers Lane Ancaster, Ontario L9G 0A5
3 Bedroom
3 Bathroom
2218 sqft
2 Level
Central Air Conditioning
Forced Air
$729,900Maintenance, Insurance
$335 Monthly
Maintenance, Insurance
$335 MonthlyStunning Move-in Ready Townhome in Highly Sought After Ancaster. Hardwood Floors throughout the main floor and bedroom level. This End-Unit Features an Open Concept Main Floor, And A Walk-Out To Your Own Patio. Upstairs Features 3 Bedrooms, a Completely Separate Master Retreat w/ a Large Walk-In Closet and 3-pc Ensuite. Inside access to the garage from the main floor. Ideally Located Minutes From A Smart Centre Shopping Plaza, Restaurants, Fast Food, Parks/Nature Trails & Much More. Close to Highways, Schools, & So Much More! (id:48215)
Property Details
| MLS® Number | 40659446 |
| Property Type | Single Family |
| AmenitiesNearBy | Park, Place Of Worship, Public Transit |
| EquipmentType | Water Heater |
| Features | Automatic Garage Door Opener |
| ParkingSpaceTotal | 2 |
| RentalEquipmentType | Water Heater |
Building
| BathroomTotal | 3 |
| BedroomsAboveGround | 3 |
| BedroomsTotal | 3 |
| Appliances | Dishwasher, Dryer, Microwave, Refrigerator, Stove, Washer, Garage Door Opener |
| ArchitecturalStyle | 2 Level |
| BasementDevelopment | Unfinished |
| BasementType | Full (unfinished) |
| ConstructionStyleAttachment | Attached |
| CoolingType | Central Air Conditioning |
| ExteriorFinish | Brick |
| FoundationType | Poured Concrete |
| HalfBathTotal | 1 |
| HeatingFuel | Natural Gas |
| HeatingType | Forced Air |
| StoriesTotal | 2 |
| SizeInterior | 2218 Sqft |
| Type | Row / Townhouse |
| UtilityWater | Municipal Water |
Parking
| Attached Garage |
Land
| AccessType | Road Access, Highway Nearby |
| Acreage | No |
| LandAmenities | Park, Place Of Worship, Public Transit |
| Sewer | Municipal Sewage System |
| SizeTotalText | Under 1/2 Acre |
| ZoningDescription | Rm4-475 |
Rooms
| Level | Type | Length | Width | Dimensions |
|---|---|---|---|---|
| Second Level | Laundry Room | Measurements not available | ||
| Second Level | 4pc Bathroom | 5' x 10'8'' | ||
| Second Level | Bedroom | 14'8'' x 10'8'' | ||
| Second Level | Bedroom | 10'9'' x 9'8'' | ||
| Second Level | 3pc Bathroom | 7'4'' x 7'1'' | ||
| Second Level | Primary Bedroom | 15'11'' x 13'0'' | ||
| Main Level | Kitchen | 10'5'' x 8'2'' | ||
| Main Level | Dining Room | 9'3'' x 8'9'' | ||
| Main Level | Living Room | 19'8'' x 11'6'' | ||
| Main Level | 2pc Bathroom | 6'8'' x 2'9'' |
https://www.realtor.ca/real-estate/27518158/69-myers-lane-ancaster
Brenda Mckinley
Broker of Record
Realty World Legacy
1505 Guelph Line #13
Burlington, Ontario L9B 3B6
1505 Guelph Line #13
Burlington, Ontario L9B 3B6













































