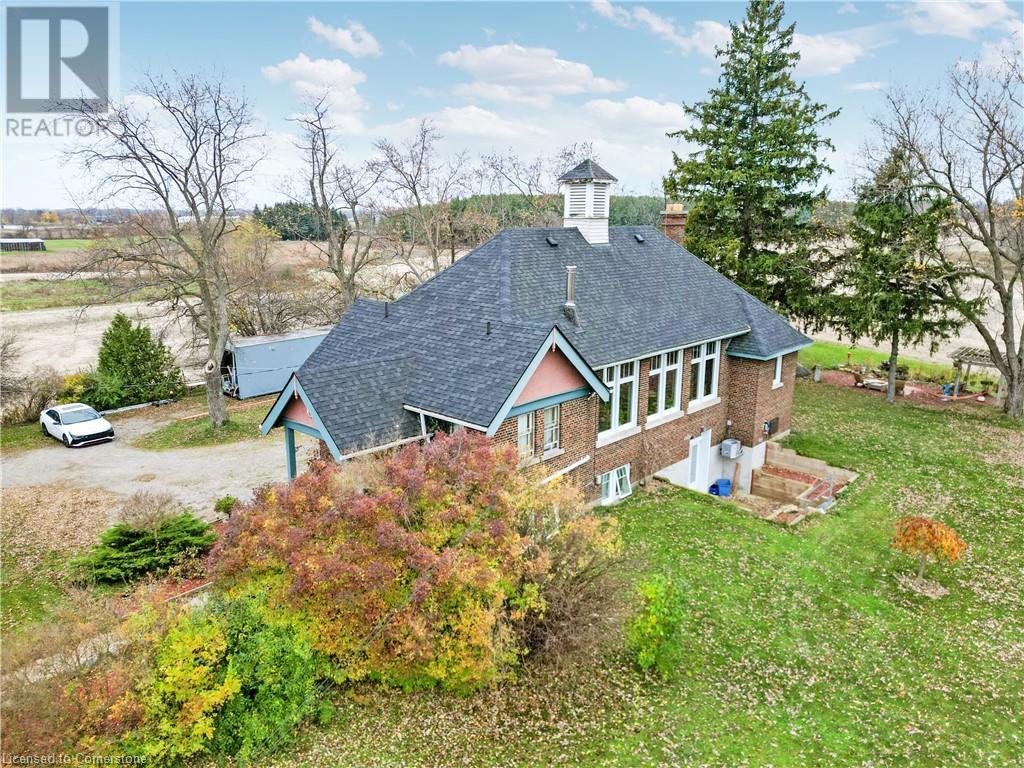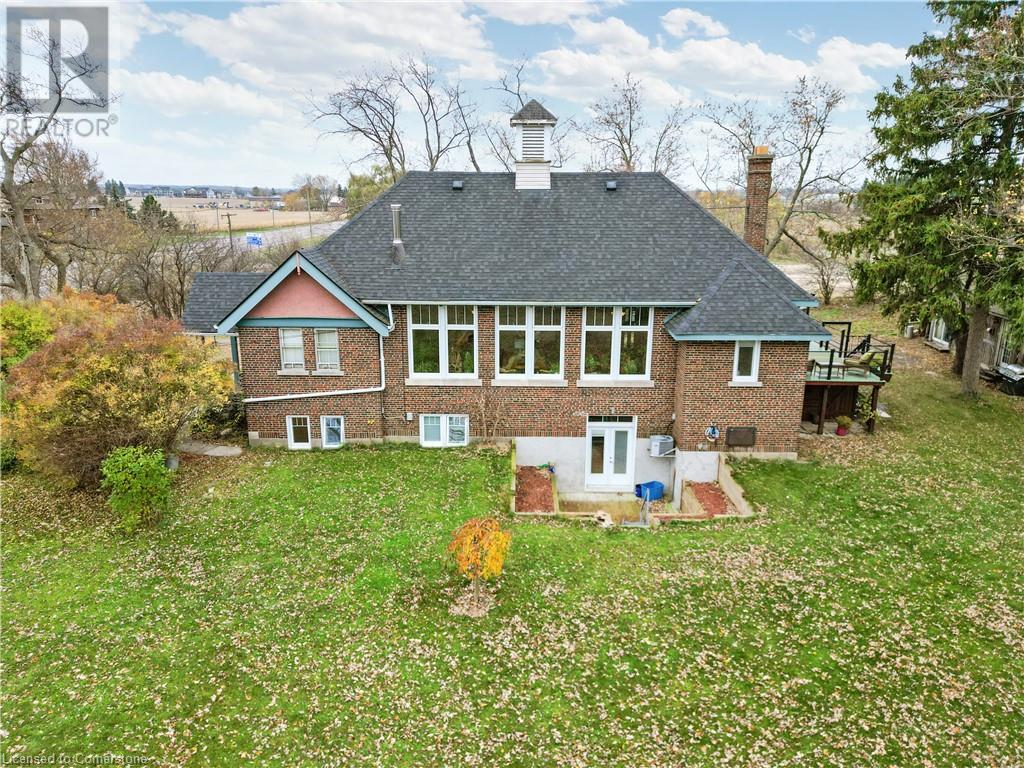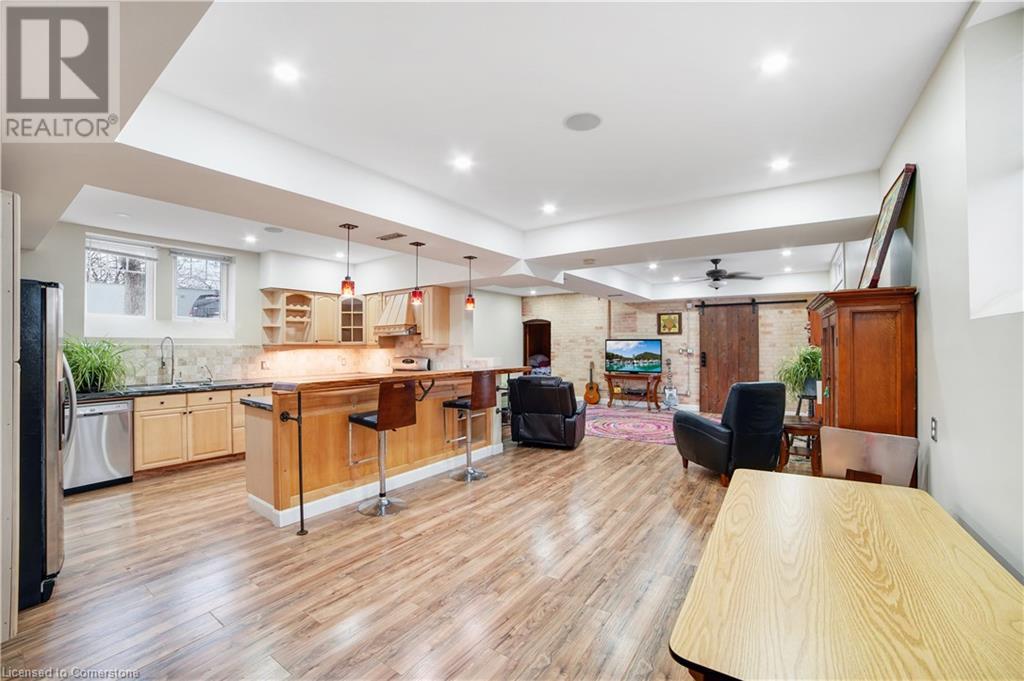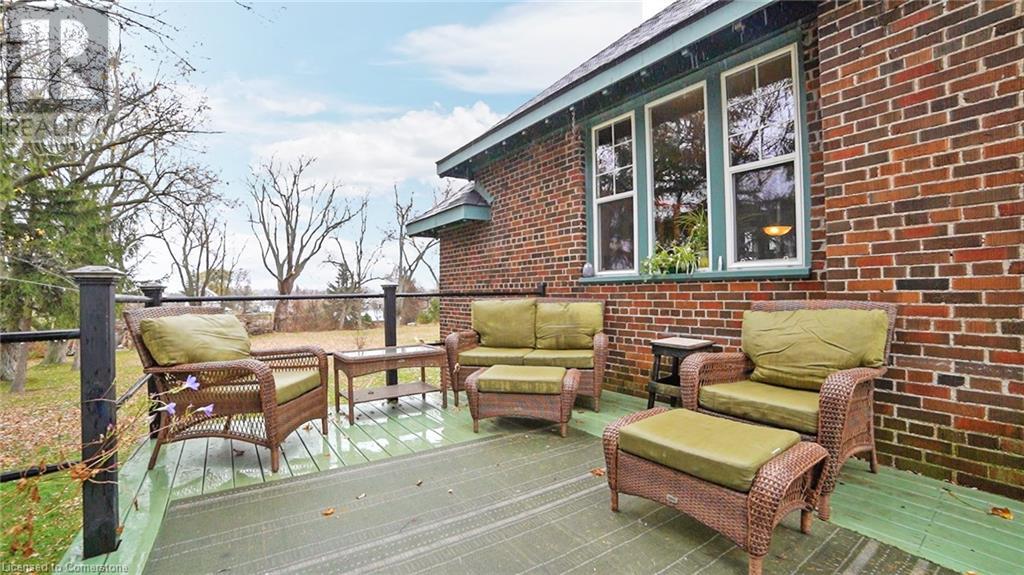687 Highway 6 Caledonia, Ontario N3W 1M3
$1,049,000
This beautifully converted schoolhouse exudes character and charm like no other. Come explore the many options this property has to offer. The main floor offers a very spacious and cozy living area with an open concept design. Features a modern maple kitchen with granite counters and S/S appliances, wood burning stove and a generous sized dining area. This same level also offers 2 bedrooms, a main floor laundry room and a luxurious 4-piece bathroom. The lower level is all set up for an in-law setup featuring its own private entrance, large modern kitchen finished with maple cabinetry and live edge breakfast bar, a bedroom, laundry room and a modern 4-piece bathroom offering a relaxing soaker tub and rain head shower. The hobbyist will love the 12 x 24 workshop insulated and heated with an economical gas stove. The large 1.4-acre lot offers several areas to relax and enjoy nature. There is a private elevated rear deck or relax by the backyard gazebo and water feature offering unrestricted views of the countryside. Ideally situated just a few minutes into Caledonia, 10 minutes’ drive to Hamilton or the 403. Fantastic investment opportunity awaits. Currently the county is proposing to rezone the subject property and surrounding lands to employment lands. (id:48215)
Property Details
| MLS® Number | 40676184 |
| Property Type | Single Family |
| Amenities Near By | Airport, Golf Nearby, Place Of Worship, Schools, Shopping |
| Communication Type | High Speed Internet |
| Community Features | High Traffic Area, Community Centre |
| Equipment Type | None |
| Features | Crushed Stone Driveway, Country Residential, In-law Suite |
| Parking Space Total | 10 |
| Rental Equipment Type | None |
| Structure | Workshop |
Building
| Bathroom Total | 2 |
| Bedrooms Above Ground | 2 |
| Bedrooms Below Ground | 1 |
| Bedrooms Total | 3 |
| Appliances | Dishwasher, Dryer, Microwave, Refrigerator, Stove, Washer, Gas Stove(s) |
| Architectural Style | Raised Bungalow |
| Basement Development | Finished |
| Basement Type | Full (finished) |
| Constructed Date | 1926 |
| Construction Style Attachment | Detached |
| Cooling Type | Central Air Conditioning |
| Exterior Finish | Brick |
| Fireplace Fuel | Wood |
| Fireplace Present | Yes |
| Fireplace Total | 1 |
| Fireplace Type | Other - See Remarks |
| Foundation Type | Poured Concrete |
| Heating Fuel | Natural Gas |
| Heating Type | Forced Air, Stove |
| Stories Total | 1 |
| Size Interior | 3,120 Ft2 |
| Type | House |
| Utility Water | Cistern, Drilled Well |
Land
| Access Type | Road Access, Highway Access, Highway Nearby |
| Acreage | Yes |
| Land Amenities | Airport, Golf Nearby, Place Of Worship, Schools, Shopping |
| Sewer | Septic System |
| Size Depth | 227 Ft |
| Size Frontage | 274 Ft |
| Size Irregular | 1.42 |
| Size Total | 1.42 Ac|1/2 - 1.99 Acres |
| Size Total Text | 1.42 Ac|1/2 - 1.99 Acres |
| Zoning Description | Ha1 |
Rooms
| Level | Type | Length | Width | Dimensions |
|---|---|---|---|---|
| Lower Level | Utility Room | Measurements not available | ||
| Lower Level | Laundry Room | Measurements not available | ||
| Lower Level | Bedroom | 8'11'' x 8'1'' | ||
| Lower Level | 4pc Bathroom | Measurements not available | ||
| Lower Level | Kitchen | 15'0'' x 10'6'' | ||
| Lower Level | Dinette | 15'5'' x 11'3'' | ||
| Lower Level | Living Room | 21'9'' x 15'0'' | ||
| Main Level | Laundry Room | Measurements not available | ||
| Main Level | Bedroom | 12'8'' x 7'9'' | ||
| Main Level | Bedroom | 12'8'' x 7'9'' | ||
| Main Level | 4pc Bathroom | Measurements not available | ||
| Main Level | Kitchen | 15'5'' x 12'11'' | ||
| Main Level | Living Room/dining Room | 31'8'' x 23'3'' |
Utilities
| Cable | Available |
| Electricity | Available |
| Natural Gas | Available |
| Telephone | Available |
https://www.realtor.ca/real-estate/27638779/687-highway-6-caledonia

Peter Vandendool
Salesperson
(905) 575-7217
Unit 101 1595 Upper James St.
Hamilton, Ontario L9B 0H7
(905) 575-5478
(905) 575-7217
www.remaxescarpment.com/

Carrie Misener
Salesperson
(905) 575-7217
http//peterandcarrie.com
www.facebook.com/peterandcarrierealestate
www.linkedin.com/in/carrie-misener-a134b4182/
Unit 101 1595 Upper James St.
Hamilton, Ontario L9B 0H7
(905) 575-5478
(905) 575-7217
www.remaxescarpment.com/















































