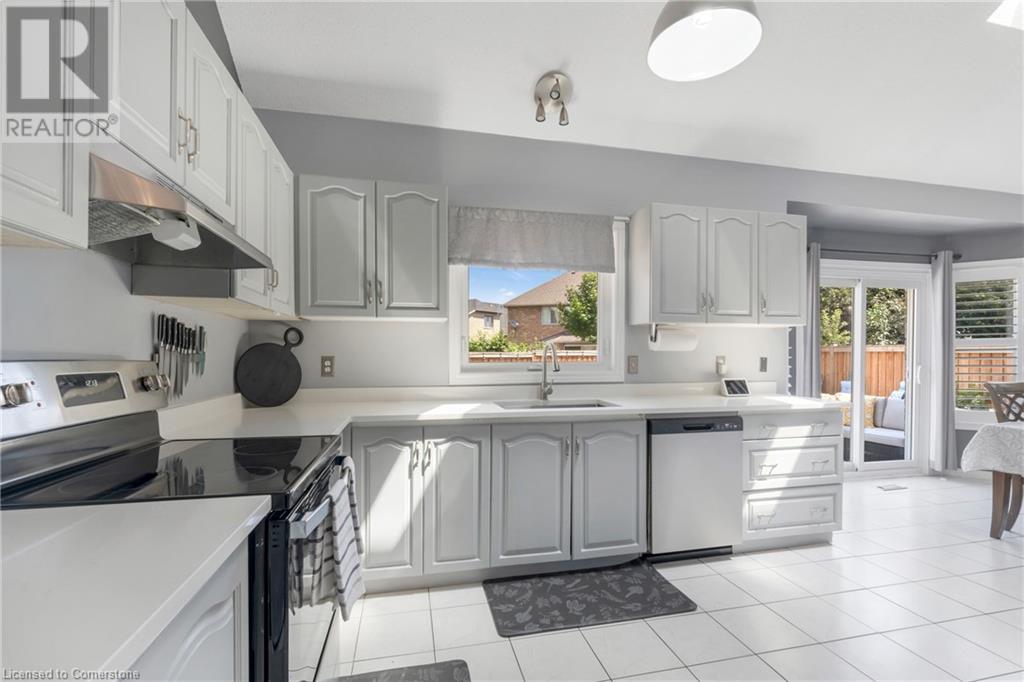68 Riviera Ridge Stoney Creek, Ontario L8E 5E7
$1,219,999
Welcome to 68 Riviera Ridge! A perfect home nestled in Stoney Creek, ideally suited for families, those desiring the comfort of multi-generational living or investors alike. With over 3000sqft of living space, total of six bedrooms, five bathrooms there is amble space to make it your own. The spacious in-law suite has a separate entrance, a full second kitchen, laundry area and a family room with plenty of storage. The backyard is your own personal Oasis with a beautiful inground pool and hot tub. Close to Fifty Point Conservation, shopping, and the QEW, this home offers the comfort and convenience for the entire family. (id:48215)
Property Details
| MLS® Number | 40657467 |
| Property Type | Single Family |
| AmenitiesNearBy | Beach, Marina, Playground |
| CommunityFeatures | Community Centre, School Bus |
| Features | Conservation/green Belt, In-law Suite |
| ParkingSpaceTotal | 4 |
| PoolType | Inground Pool |
Building
| BathroomTotal | 5 |
| BedroomsAboveGround | 4 |
| BedroomsBelowGround | 2 |
| BedroomsTotal | 6 |
| Appliances | Dishwasher, Dryer, Refrigerator, Stove, Washer, Hot Tub |
| ArchitecturalStyle | 2 Level |
| BasementDevelopment | Finished |
| BasementType | Full (finished) |
| ConstructedDate | 1991 |
| ConstructionStyleAttachment | Detached |
| CoolingType | Central Air Conditioning |
| ExteriorFinish | Aluminum Siding, Brick |
| HalfBathTotal | 2 |
| HeatingType | Forced Air |
| StoriesTotal | 2 |
| SizeInterior | 2552 Sqft |
| Type | House |
| UtilityWater | Municipal Water |
Parking
| Attached Garage |
Land
| AccessType | Highway Nearby |
| Acreage | No |
| LandAmenities | Beach, Marina, Playground |
| Sewer | Municipal Sewage System |
| SizeDepth | 118 Ft |
| SizeFrontage | 51 Ft |
| SizeTotalText | Under 1/2 Acre |
| ZoningDescription | None |
Rooms
| Level | Type | Length | Width | Dimensions |
|---|---|---|---|---|
| Second Level | 4pc Bathroom | Measurements not available | ||
| Second Level | Bedroom | 11'5'' x 11'3'' | ||
| Second Level | Bedroom | 11'5'' x 11'9'' | ||
| Second Level | Bedroom | 11'5'' x 10'0'' | ||
| Second Level | Full Bathroom | Measurements not available | ||
| Second Level | Primary Bedroom | 22'7'' x 12'5'' | ||
| Lower Level | 3pc Bathroom | Measurements not available | ||
| Lower Level | 2pc Bathroom | Measurements not available | ||
| Lower Level | Bedroom | 12'5'' x 12'6'' | ||
| Lower Level | Bedroom | 12'5'' x 10'8'' | ||
| Lower Level | Kitchen | 8'0'' x 4'0'' | ||
| Lower Level | Living Room | 18'0'' x 8'0'' | ||
| Main Level | 2pc Bathroom | Measurements not available | ||
| Main Level | Family Room | 19'7'' x 13'3'' | ||
| Main Level | Kitchen | 13'0'' x 10'3'' | ||
| Main Level | Dining Room | 12'5'' x 13'3'' | ||
| Main Level | Living Room | 15'11'' x 12'5'' |
https://www.realtor.ca/real-estate/27497738/68-riviera-ridge-stoney-creek
Selma Brisebois
Salesperson
5111 New Street, Suite 103
Burlington, Ontario L7L 1V2




















































