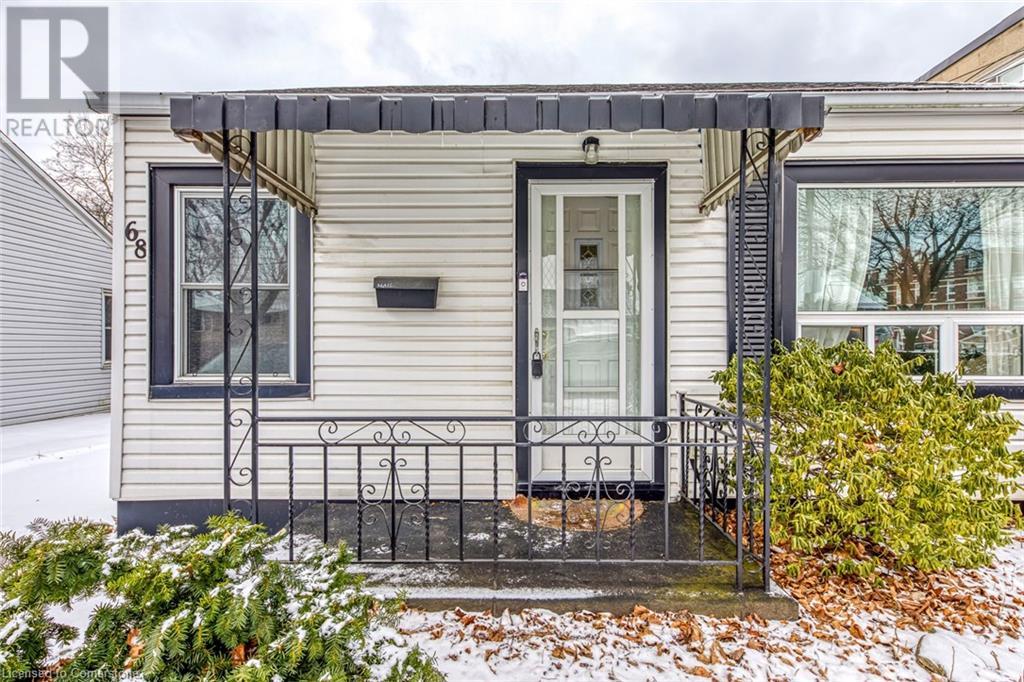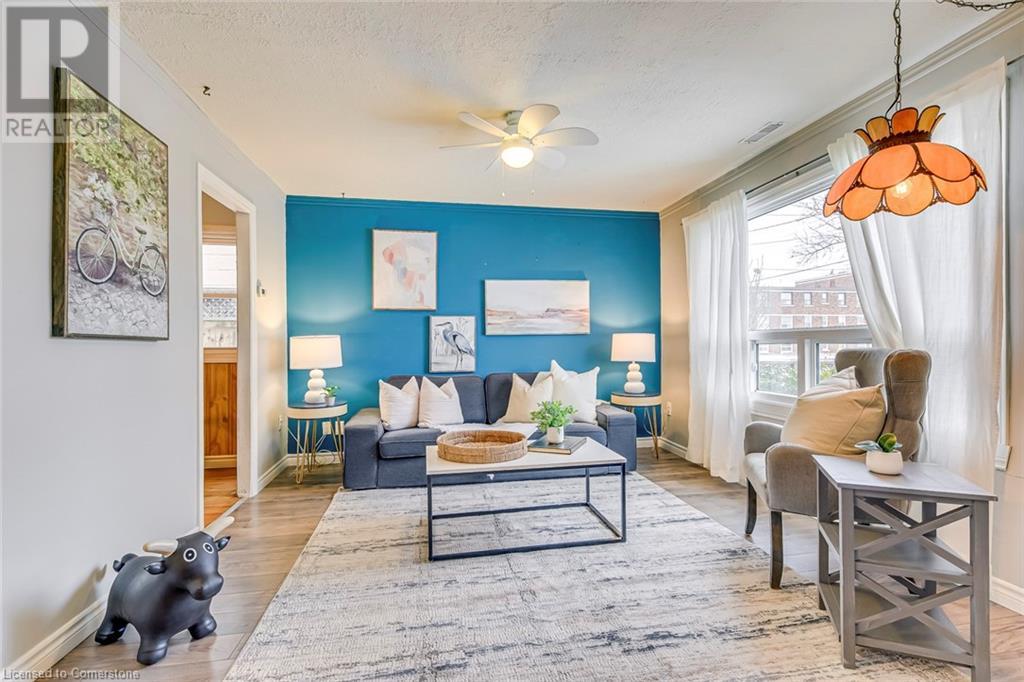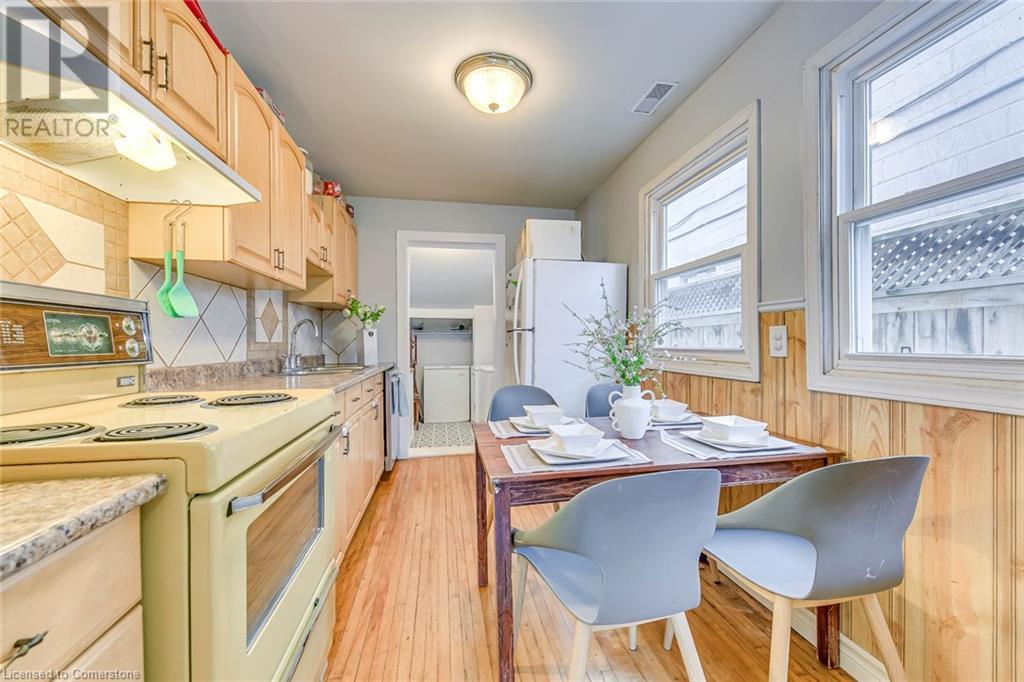68 East 35th Street Hamilton, Ontario L8V 3Y1
$474,900
Welcome to this delightful 2-bedroom, 1-bathroom bungalow situated on the highly sought-after Hamilton Mountain. Perfect for first-time homebuyers or those looking to downsize, this home offers cozy charm with a modern touch. Step inside to discover the care and attention that has been poured into this property. Recent updates include a replaced beam under the house and 30 brand-new floor joists, complete with added insulation, subfloor, and sleek new flooring throughout. The fresh coat of paint creates a bright and inviting atmosphere, while new light fixtures add a contemporary flair. The kitchen features a new dishwasher, making meal prep and cleanup a breeze. In the bathroom, enjoy the new bath surround, fittings, shower head, and updated vanity with fresh plumbing. The laundry room has also been revamped with re-done plumbing and a new window for added natural light. A newly installed back door completes the list of thoughtful upgrades. The outdoor space is just as impressive, with a generously sized backyard perfect for entertaining, gardening, or relaxing. The property also boasts a 2-car driveway for convenient off-street parking. This bungalow is truly move-in ready, blending classic charm with essential modern updates. Don’t miss your chance to make this wonderful home yours! (id:48215)
Property Details
| MLS® Number | 40693284 |
| Property Type | Single Family |
| Amenities Near By | Hospital, Park, Public Transit, Schools |
| Community Features | Quiet Area, Community Centre |
| Equipment Type | Water Heater |
| Features | Paved Driveway |
| Parking Space Total | 2 |
| Rental Equipment Type | Water Heater |
| Structure | Shed |
Building
| Bathroom Total | 1 |
| Bedrooms Above Ground | 2 |
| Bedrooms Total | 2 |
| Appliances | Dishwasher, Dryer, Refrigerator, Stove, Washer, Hood Fan |
| Architectural Style | Bungalow |
| Basement Development | Unfinished |
| Basement Type | Crawl Space (unfinished) |
| Construction Style Attachment | Detached |
| Cooling Type | Window Air Conditioner |
| Exterior Finish | Aluminum Siding, Metal, Vinyl Siding |
| Foundation Type | Block |
| Heating Fuel | Natural Gas |
| Heating Type | Forced Air |
| Stories Total | 1 |
| Size Interior | 625 Ft2 |
| Type | House |
| Utility Water | Municipal Water |
Land
| Acreage | No |
| Land Amenities | Hospital, Park, Public Transit, Schools |
| Sewer | No Sewage System |
| Size Depth | 100 Ft |
| Size Frontage | 37 Ft |
| Size Total Text | Under 1/2 Acre |
| Zoning Description | H, C |
Rooms
| Level | Type | Length | Width | Dimensions |
|---|---|---|---|---|
| Main Level | 3pc Bathroom | Measurements not available | ||
| Main Level | Utility Room | 9'0'' x 10'0'' | ||
| Main Level | Bedroom | 8'0'' x 9'10'' | ||
| Main Level | Primary Bedroom | 10'0'' x 12'0'' | ||
| Main Level | Kitchen | 12'0'' x 8'0'' | ||
| Main Level | Living Room | 12'0'' x 16'0'' |
https://www.realtor.ca/real-estate/27842525/68-east-35th-street-hamilton
Sandra Giavedoni
Salesperson
(905) 573-1189
#101-325 Winterberry Drive
Stoney Creek, Ontario L8J 0B6
(905) 573-1188
(905) 573-1189

Betsy Wang
Broker
www.youtube.com/embed/yiiSbHXYmfE
2180 Itabashi Way Unit 4b
Burlington, Ontario L7M 5A5
(905) 639-7676
























