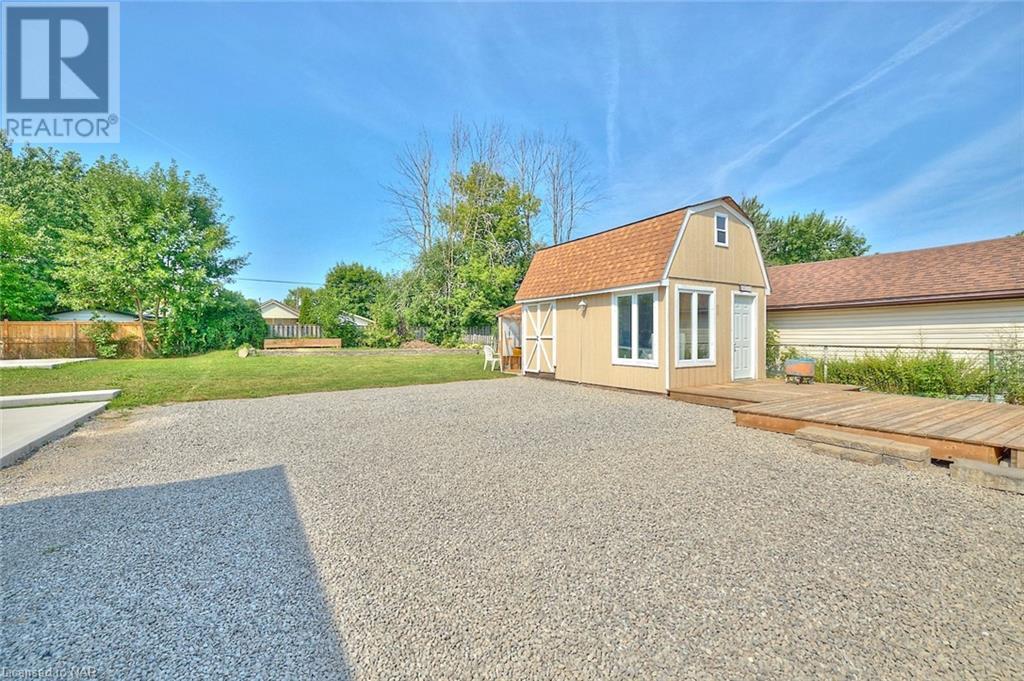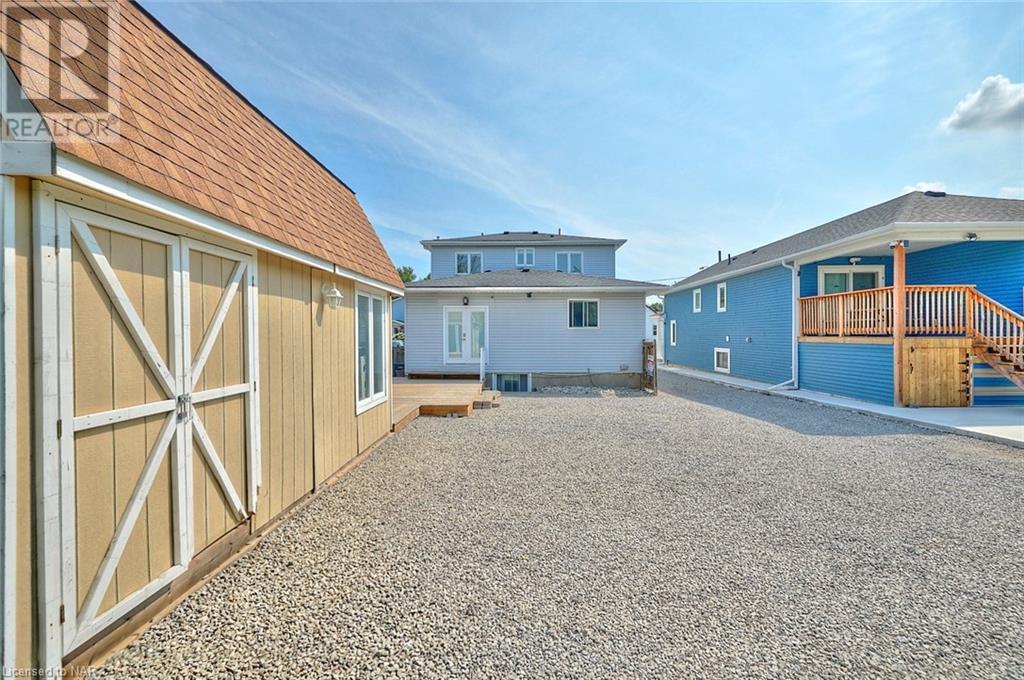68 Churchill Street St. Catharines, Ontario L2S 2P5
$2,500 Monthly
Spacious 4-Bedroom Home for Rent 68 Churchill Street. Monthly Rent: $2500 + Hydro, Heat, and 60% of Water . 4 Bedrooms: Including a main floor bedroom with ensuite privileges, ideal for easy accessibility or as a guest room. 2 Full Bathrooms: Including one with ensuite access on the main floor. Parking Accommodates up to 2 cars. Open Kitchen and Living Space, perfect for entertaining and everyday living, with a seamless flow and abundant natural light. Situated close to all amenities, including shops, restaurants, parks, and great schools. Easy access to public transit and major highways. Rent plus heat, hydro, and 60% of the water. This home is perfect for families or professionals looking for a comfortable and convenient living space in a desirable neighbourhood. PLEASE NOTE: This is main floor and upper unit only. (id:48215)
Property Details
| MLS® Number | 40672957 |
| Property Type | Single Family |
| AmenitiesNearBy | Hospital, Park, Place Of Worship, Playground, Schools, Shopping |
| CommunityFeatures | Quiet Area, School Bus |
| EquipmentType | Water Heater |
| Features | Crushed Stone Driveway, No Pet Home |
| ParkingSpaceTotal | 5 |
| RentalEquipmentType | Water Heater |
| Structure | Porch |
Building
| BathroomTotal | 2 |
| BedroomsAboveGround | 4 |
| BedroomsTotal | 4 |
| Appliances | Dryer, Refrigerator, Stove, Washer |
| ArchitecturalStyle | 2 Level |
| BasementDevelopment | Finished |
| BasementType | Full (finished) |
| ConstructedDate | 1944 |
| ConstructionStyleAttachment | Detached |
| CoolingType | Central Air Conditioning |
| ExteriorFinish | Other, Vinyl Siding |
| FoundationType | Poured Concrete |
| HeatingFuel | Electric, Natural Gas |
| HeatingType | Forced Air, Space Heater |
| StoriesTotal | 2 |
| SizeInterior | 1814 Sqft |
| Type | House |
| UtilityWater | Municipal Water |
Parking
| Detached Garage | |
| None |
Land
| Acreage | No |
| LandAmenities | Hospital, Park, Place Of Worship, Playground, Schools, Shopping |
| Sewer | Municipal Sewage System |
| SizeDepth | 158 Ft |
| SizeFrontage | 45 Ft |
| SizeTotalText | Under 1/2 Acre |
| ZoningDescription | R2 |
Rooms
| Level | Type | Length | Width | Dimensions |
|---|---|---|---|---|
| Second Level | 4pc Bathroom | Measurements not available | ||
| Second Level | Bedroom | 12'7'' x 11'8'' | ||
| Second Level | Bedroom | 10'10'' x 11'3'' | ||
| Second Level | Bedroom | 10'5'' x 11'2'' | ||
| Main Level | Utility Room | Measurements not available | ||
| Main Level | Laundry Room | Measurements not available | ||
| Main Level | Kitchen | 11'5'' x 9'2'' | ||
| Main Level | Living Room | 14'11'' x 12'10'' | ||
| Main Level | 4pc Bathroom | Measurements not available | ||
| Main Level | Bedroom | 11'10'' x 15'5'' | ||
| Main Level | Den | 12'1'' x 14'0'' |
https://www.realtor.ca/real-estate/27613660/68-churchill-street-st-catharines
Bryony Hawthorn
Salesperson
211 Scott Street
St. Catharines, Ontario L2N 1H5
Lisa Seto
Broker
211 Scott Street
St. Catharines, Ontario L2N 1H5


































