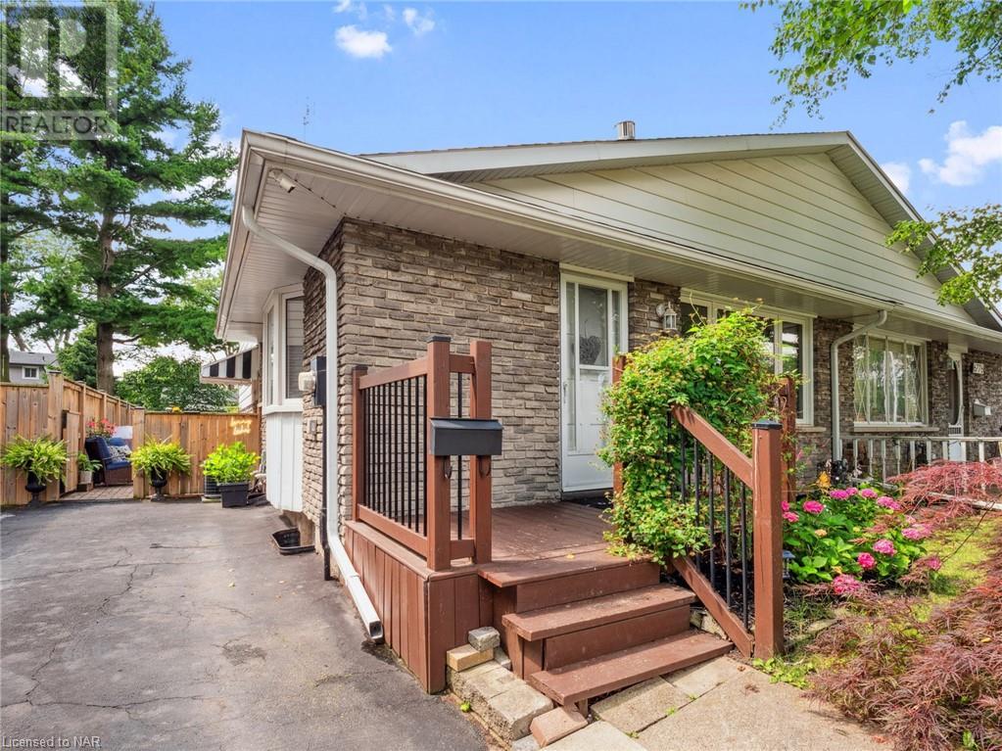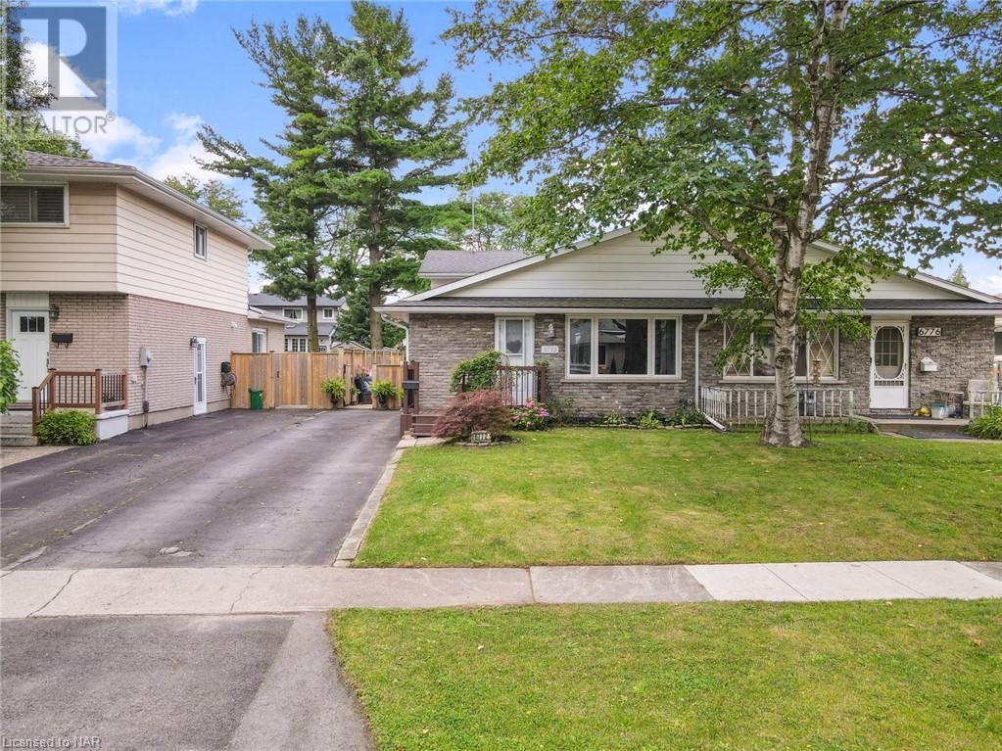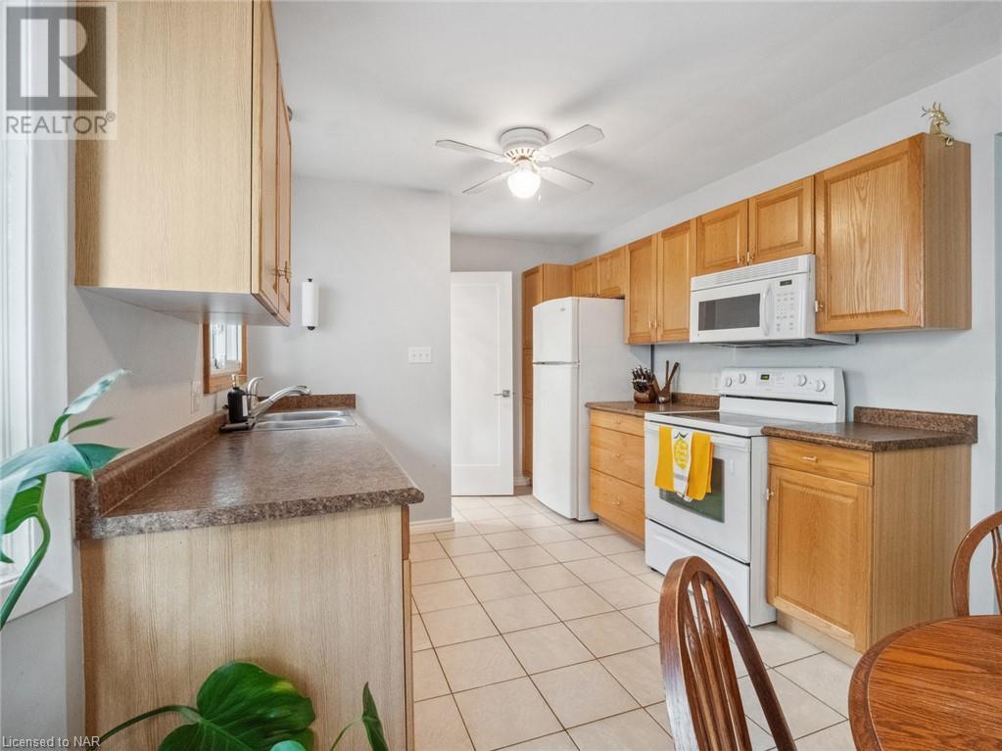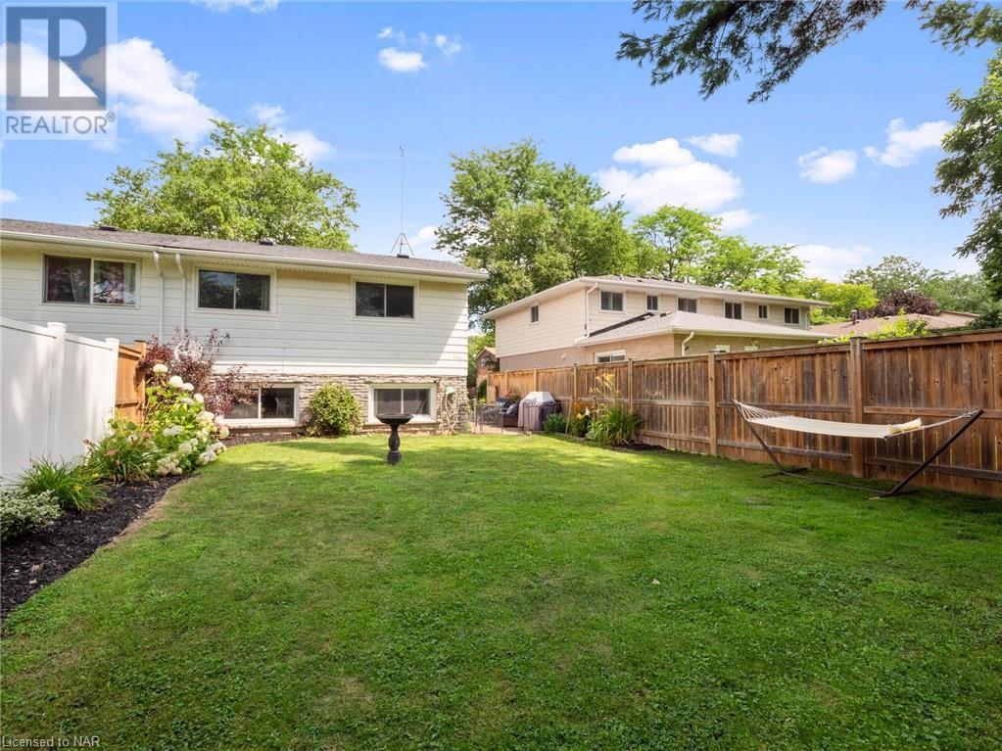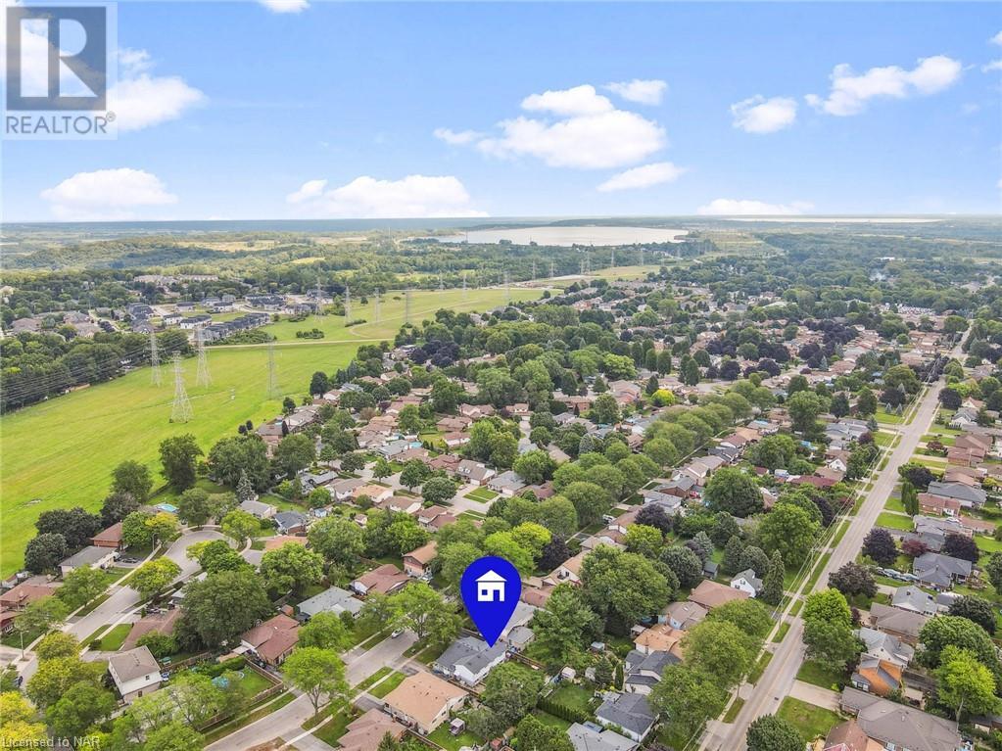6772 Wilinger Street Niagara Falls (206 - Stamford), Ontario L2J 2B3
$549,000
Welcome home, Niagara! This stunning semi is move-in ready, just in time for the winter holiday season. The needs of a growing family are adequately met by this spacious 3 bedroom + 2 bathroom 4-level backsplit. A conveniently situated side-door offers separate entrance for in-law suite potential, extending opportunities for multi-generational living or income potential! The eat-in kitchen allows for a generously sized dining table, perfect for family dinners and entertaining. Wind-down after a long day in your private backyard retreat, enjoy the beautiful gardens and put your feet up while relaxing on the back patio. This home as been lovingly cared for inside and out, and is sure to impress all of your family and guests! North-end Niagara Falls neighbourhoods second-to-none and the perfect location to call your next 'Home'. This listing is a MUST-SEE! Book your showing today. (id:48215)
Property Details
| MLS® Number | X9415040 |
| Property Type | Single Family |
| Community Name | 206 - Stamford |
| AmenitiesNearBy | Hospital |
| EquipmentType | Water Heater |
| ParkingSpaceTotal | 2 |
| RentalEquipmentType | Water Heater |
Building
| BathroomTotal | 2 |
| BedroomsAboveGround | 2 |
| BedroomsBelowGround | 1 |
| BedroomsTotal | 3 |
| Appliances | Dryer, Range, Refrigerator, Stove, Washer, Window Coverings |
| BasementDevelopment | Partially Finished |
| BasementType | Full (partially Finished) |
| ConstructionStyleAttachment | Semi-detached |
| CoolingType | Central Air Conditioning |
| ExteriorFinish | Vinyl Siding, Brick |
| FoundationType | Poured Concrete |
| HeatingFuel | Natural Gas |
| HeatingType | Forced Air |
| Type | House |
| UtilityWater | Municipal Water |
Land
| Acreage | No |
| LandAmenities | Hospital |
| Sewer | Sanitary Sewer |
| SizeDepth | 120 Ft |
| SizeFrontage | 32 Ft ,4 In |
| SizeIrregular | 32.38 X 120 Ft |
| SizeTotalText | 32.38 X 120 Ft|under 1/2 Acre |
| ZoningDescription | R2, R1c |
Rooms
| Level | Type | Length | Width | Dimensions |
|---|---|---|---|---|
| Second Level | Primary Bedroom | 4.06 m | 3.71 m | 4.06 m x 3.71 m |
| Second Level | Bedroom | 3.12 m | 2.46 m | 3.12 m x 2.46 m |
| Second Level | Bathroom | 2.39 m | 1.5 m | 2.39 m x 1.5 m |
| Lower Level | Family Room | 4.29 m | 2.9 m | 4.29 m x 2.9 m |
| Lower Level | Bedroom | 3.48 m | 2.95 m | 3.48 m x 2.95 m |
| Lower Level | Bathroom | 2.44 m | 1.5 m | 2.44 m x 1.5 m |
| Main Level | Living Room | 6.05 m | 3.45 m | 6.05 m x 3.45 m |
| Main Level | Other | 4.75 m | 2.95 m | 4.75 m x 2.95 m |
Mathew Vecia
Salesperson
8685 Lundy's Lane, Unit 1
Niagara Falls, Ontario L2H 1H5


