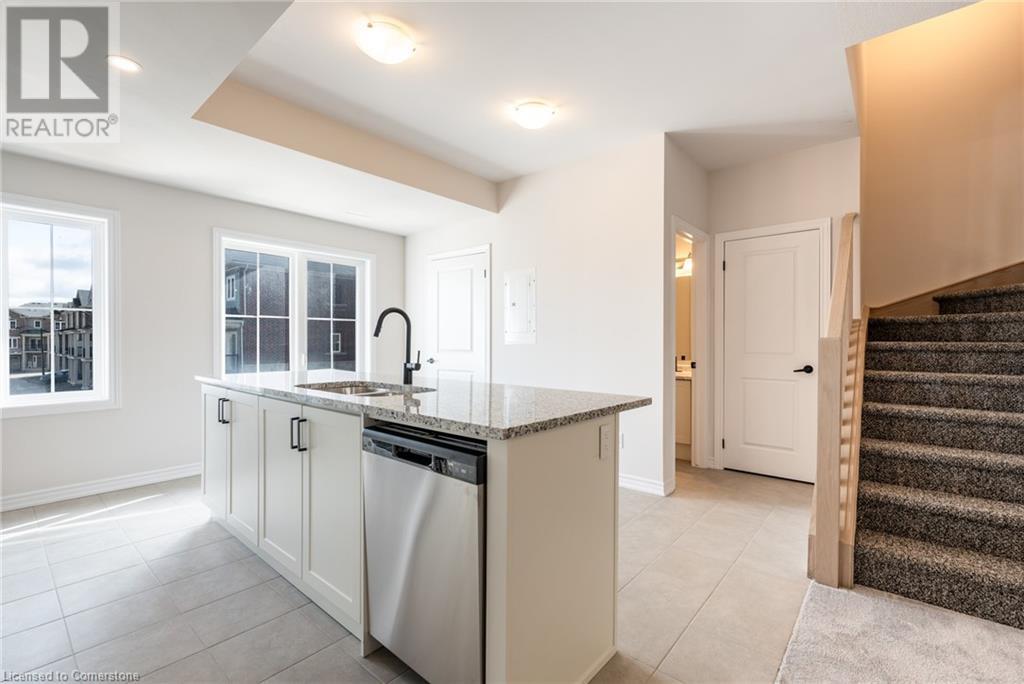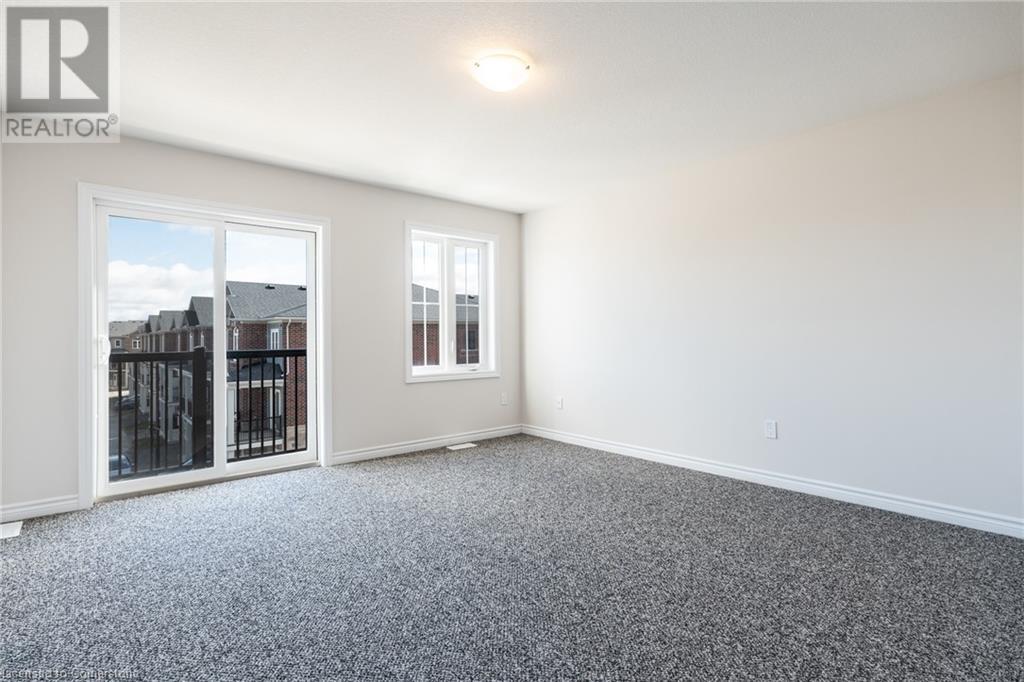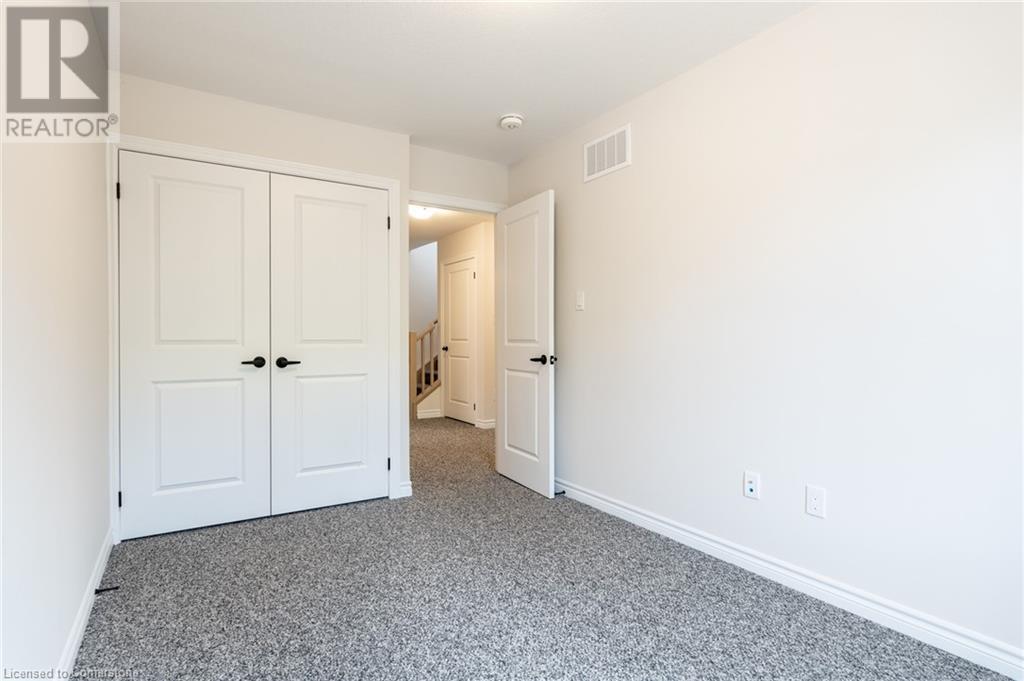677 Park Road Unit# 9 Brantford, Ontario N3R 0A2
$629,900Maintenance, Insurance, Parking
$258.82 Monthly
Maintenance, Insurance, Parking
$258.82 MonthlyWelcome to Brantwood Village in the beautiful neighbourhood of Brantwood Park at Lynden Hills. This brand new stacked townhome features 1800 square feet, 3 bedrooms, 3 bathrooms (including primary en-suite), primary bedroom balcony, private rooftop terrace, brand new stainless steel appliances, tankless water heater, a generous floor plan with condos fees under $300! An absolute can't miss unit built by highly reputable Dawn Victoria Homes! Incredible proximity to all major amenities and highway access. No detail over looked in this grand stacked townhome with a beautiful tasteful exterior to add! (id:48215)
Open House
This property has open houses!
2:00 pm
Ends at:4:00 pm
2:00 am
Ends at:4:00 pm
Property Details
| MLS® Number | 40666807 |
| Property Type | Single Family |
| AmenitiesNearBy | Park, Schools |
| CommunityFeatures | Community Centre |
| EquipmentType | Water Heater |
| Features | Balcony |
| ParkingSpaceTotal | 1 |
| RentalEquipmentType | Water Heater |
Building
| BathroomTotal | 3 |
| BedroomsAboveGround | 3 |
| BedroomsTotal | 3 |
| Appliances | Dishwasher, Dryer, Refrigerator, Stove, Washer |
| BasementType | None |
| ConstructionStyleAttachment | Attached |
| CoolingType | Central Air Conditioning |
| ExteriorFinish | Brick Veneer, Stone, Stucco |
| HalfBathTotal | 1 |
| HeatingFuel | Natural Gas |
| HeatingType | Forced Air |
| SizeInterior | 1801 Sqft |
| Type | Row / Townhouse |
| UtilityWater | Municipal Water |
Land
| Acreage | No |
| LandAmenities | Park, Schools |
| Sewer | Municipal Sewage System |
| SizeTotalText | Unknown |
| ZoningDescription | N/a |
Rooms
| Level | Type | Length | Width | Dimensions |
|---|---|---|---|---|
| Second Level | 2pc Bathroom | Measurements not available | ||
| Second Level | Storage | 5'1'' x 5'4'' | ||
| Second Level | Kitchen | 14'3'' x 13'7'' | ||
| Second Level | Living Room/dining Room | 28'0'' x 15'6'' | ||
| Third Level | 4pc Bathroom | 8'1'' x 4'11'' | ||
| Third Level | 4pc Bathroom | 10'0'' x 4'11'' | ||
| Third Level | Bedroom | 13'8'' x 8'2'' | ||
| Third Level | Bedroom | 13'8'' x 10'8'' | ||
| Third Level | Primary Bedroom | 14'3'' x 14'0'' | ||
| Main Level | Foyer | 3'9'' x 7'1'' | ||
| Upper Level | Other | 7'0'' x 3'10'' |
https://www.realtor.ca/real-estate/27564582/677-park-road-unit-9-brantford
Abdellah Majd
Salesperson
69 John Street S. Unit 400a
Hamilton, Ontario L8N 2B9








































