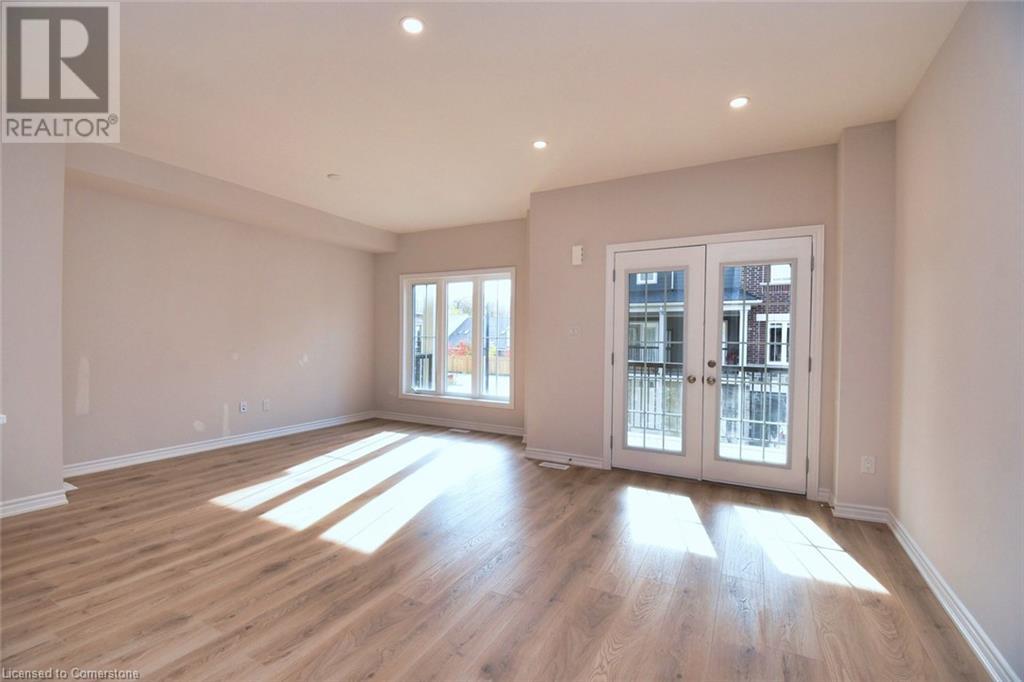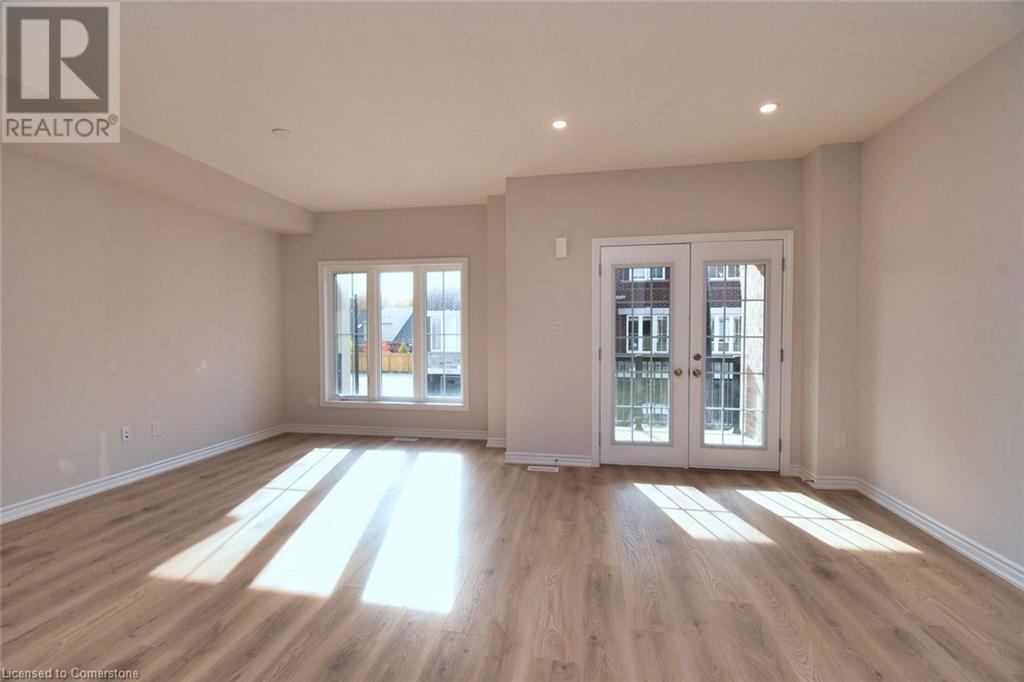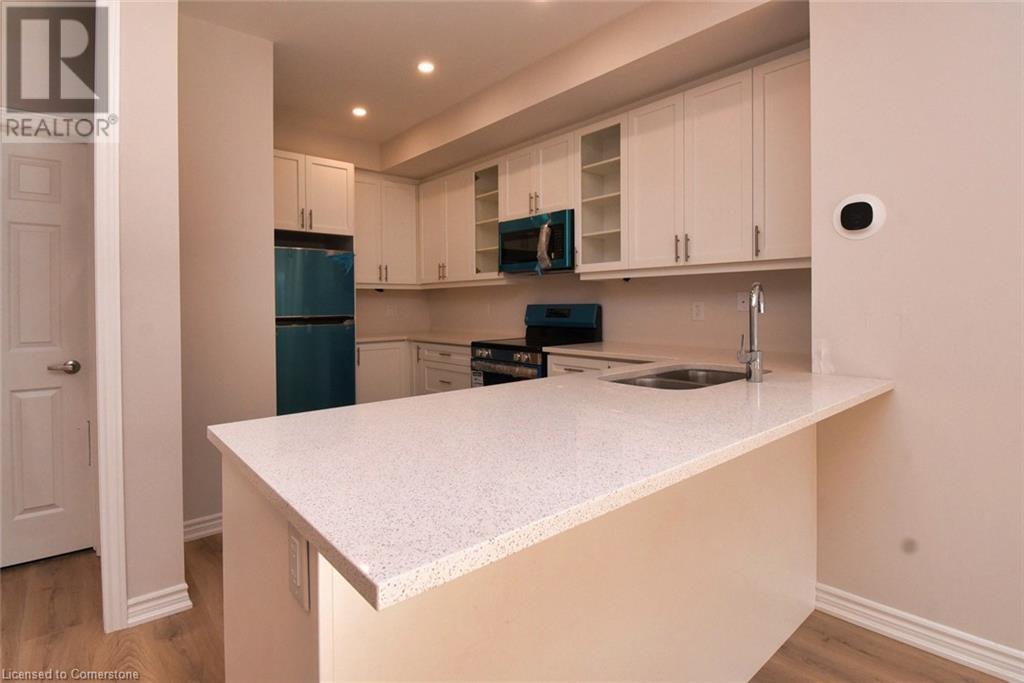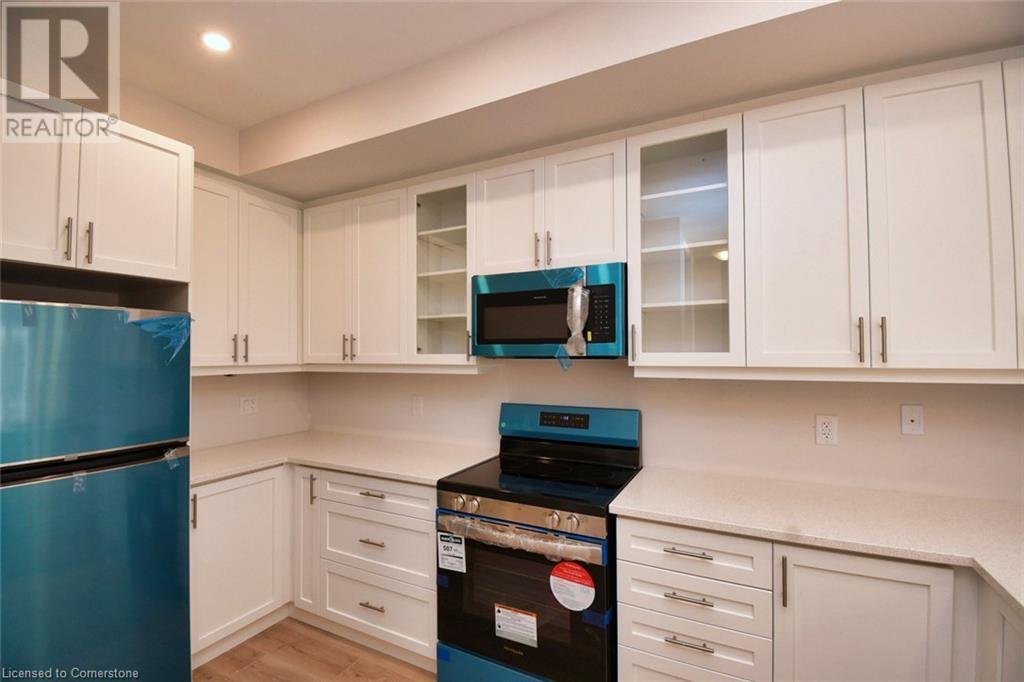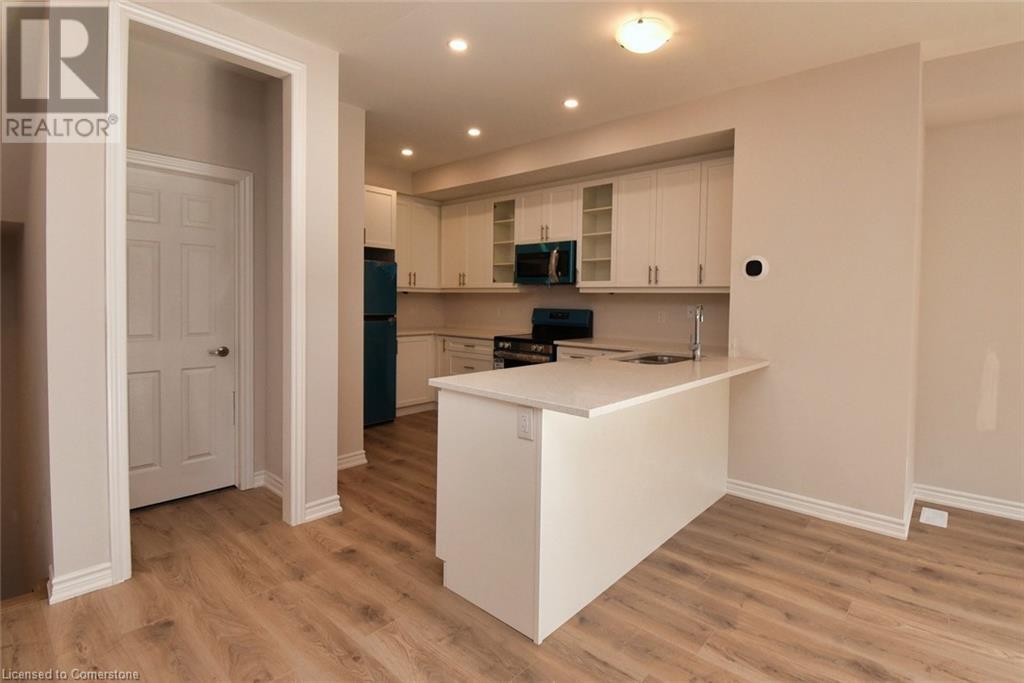677 Park Road N Unit# 143 Brantford, Ontario N3R 0A2
$589,900Maintenance,
$254 Monthly
Maintenance,
$254 MonthlyDiscover modern comfort in this newly available townhouse within Brantwood Village Community. This spacious 3-story home offers 1,458 sq. ft. of stylish living space with 2 bedrooms, a versatile den, and 2.5 baths. Thoughtfully upgraded throughout, this home showcases neutral colors that create a bright and inviting ambiance, perfect for any décor style. Enjoy the convenience of an attached one-car garage and a layout designed for easy living. The main floor welcomes you with an open concept, seamlessly connecting the living, dining, and kitchen areas, ideal for entertaining or quiet relaxation. The kitchen features modern finishes and quality fixtures, adding elegance to your daily routine. Located close to highways, shopping centers, schools, scenic parks, and trails, this home offers an ideal blend of convenience and outdoor enjoyment. Brantwood Village Community provides a peaceful yet accessible location, making it perfect for families, professionals, or those seeking a low-maintenance lifestyle. Explore this contemporary home with numerous upgrades and make it yours today. For a full list of features, please see the attachment. (id:48215)
Property Details
| MLS® Number | 40669076 |
| Property Type | Single Family |
| Amenities Near By | Golf Nearby, Place Of Worship, Public Transit, Schools, Shopping |
| Community Features | Quiet Area |
| Features | Balcony |
| Parking Space Total | 2 |
Building
| Bathroom Total | 3 |
| Bedrooms Above Ground | 2 |
| Bedrooms Total | 2 |
| Appliances | Dishwasher, Microwave, Refrigerator, Stove |
| Architectural Style | 3 Level |
| Basement Type | None |
| Constructed Date | 2024 |
| Construction Style Attachment | Attached |
| Cooling Type | Central Air Conditioning |
| Exterior Finish | Brick, Metal, Stucco |
| Foundation Type | Poured Concrete |
| Half Bath Total | 1 |
| Heating Fuel | Natural Gas |
| Heating Type | Forced Air |
| Stories Total | 3 |
| Size Interior | 1,458 Ft2 |
| Type | Row / Townhouse |
| Utility Water | Municipal Water |
Parking
| Attached Garage |
Land
| Access Type | Highway Access |
| Acreage | No |
| Land Amenities | Golf Nearby, Place Of Worship, Public Transit, Schools, Shopping |
| Sewer | Municipal Sewage System |
| Size Total Text | Unknown |
| Zoning Description | R4a-66 |
Rooms
| Level | Type | Length | Width | Dimensions |
|---|---|---|---|---|
| Second Level | 2pc Bathroom | Measurements not available | ||
| Second Level | Kitchen | 8'7'' x 14'6'' | ||
| Second Level | Dining Room | 10'0'' x 14'10'' | ||
| Second Level | Living Room | 9'5'' x 19'2'' | ||
| Third Level | 4pc Bathroom | Measurements not available | ||
| Third Level | Den | 6'11'' x 11'8'' | ||
| Third Level | Full Bathroom | Measurements not available | ||
| Third Level | Bedroom | 10'2'' x 11'10'' | ||
| Third Level | Bedroom | 8'11'' x 10'6'' | ||
| Main Level | Foyer | 6'7'' x 18'0'' |
https://www.realtor.ca/real-estate/27581152/677-park-road-n-unit-143-brantford
Theresa Archer
Salesperson
(905) 528-9858
50 King Street East
Hamilton, Ontario L8N 1A6
(905) 528-8956
(905) 528-9858
Paul Ciardullo
Broker of Record
(905) 528-9858
50 King Street East
Hamilton, Ontario L8N 1A6
(905) 528-8956
(905) 528-9858






