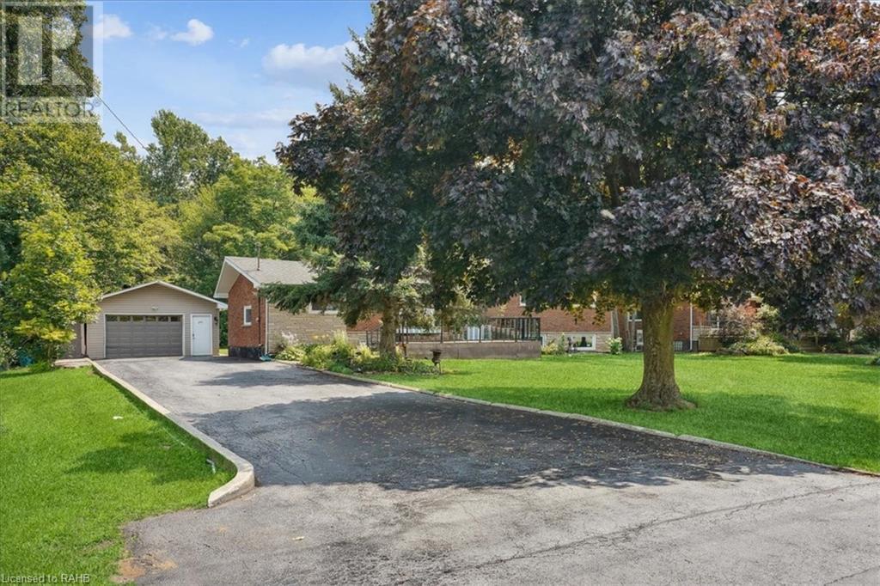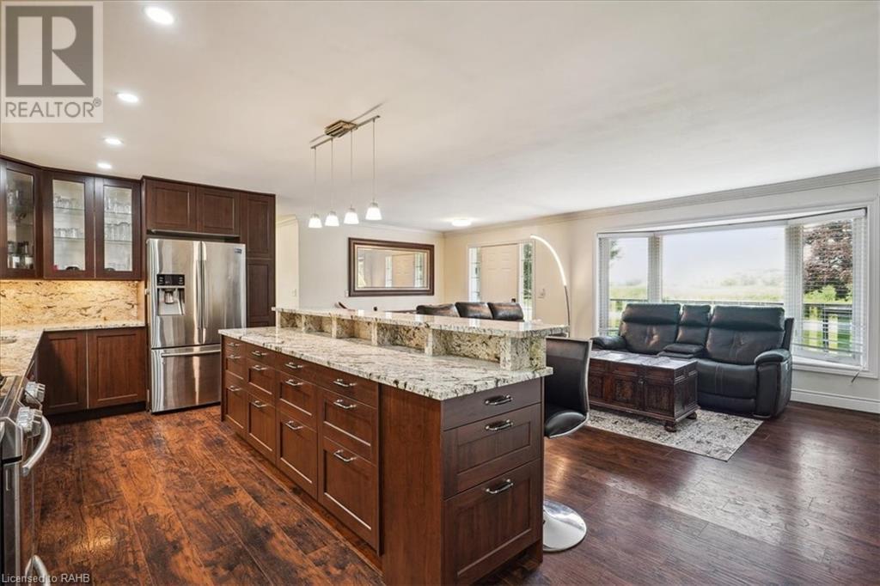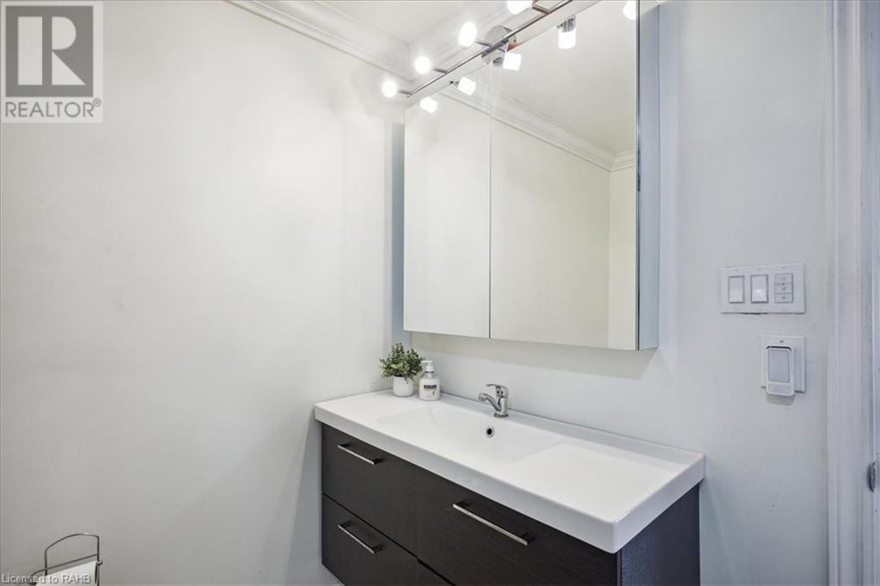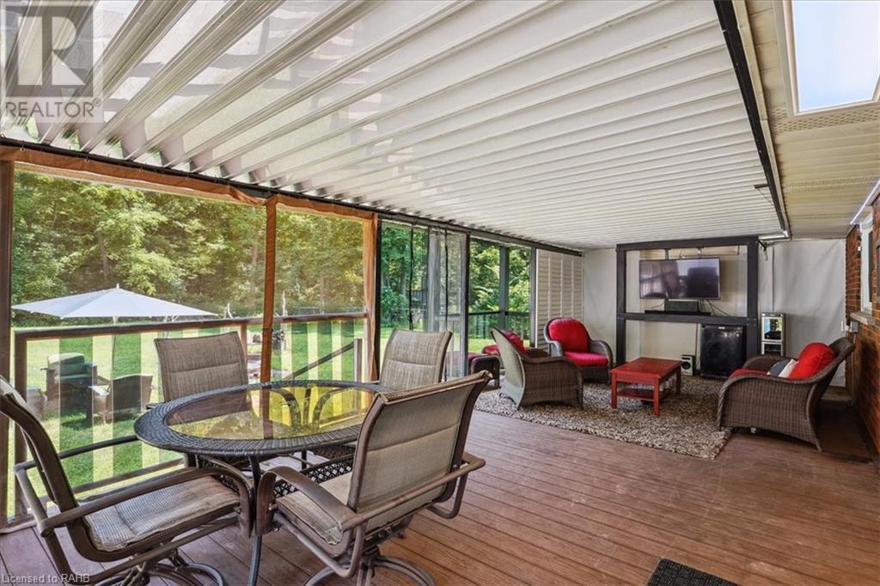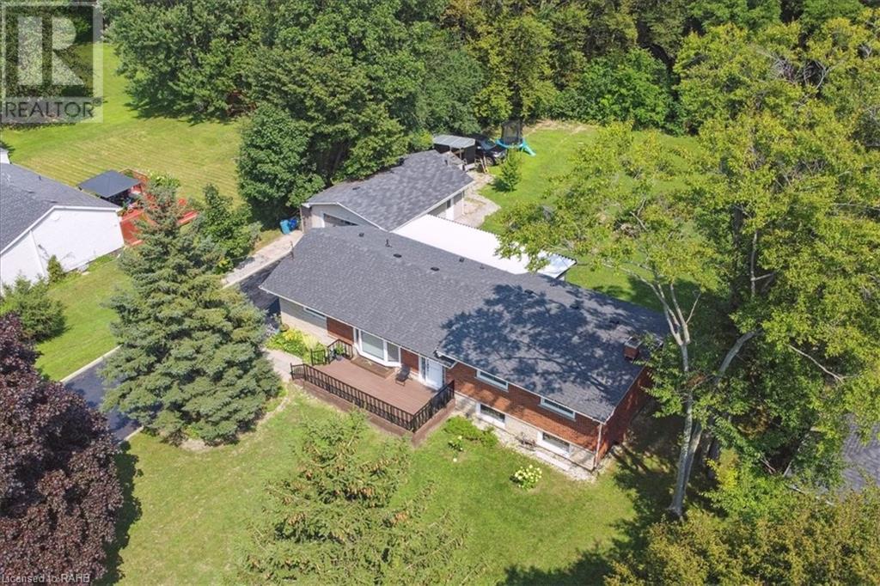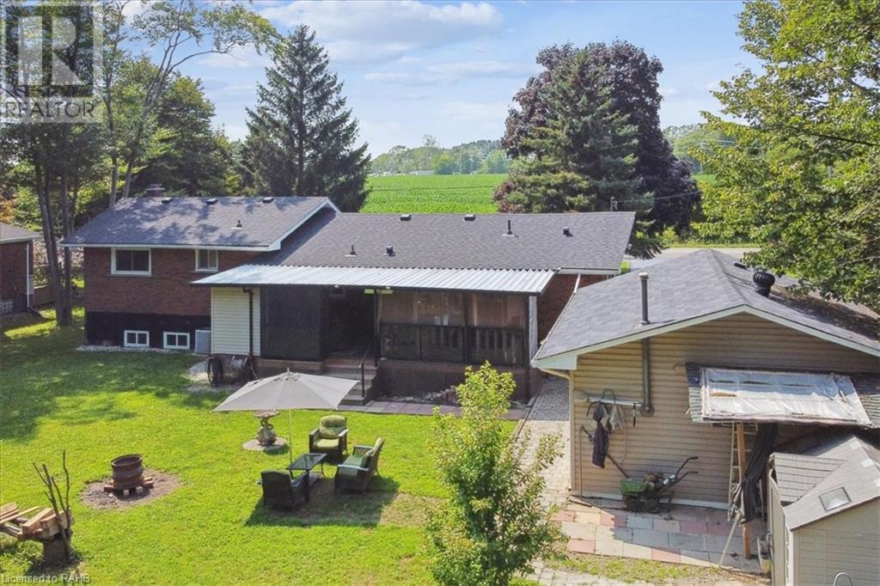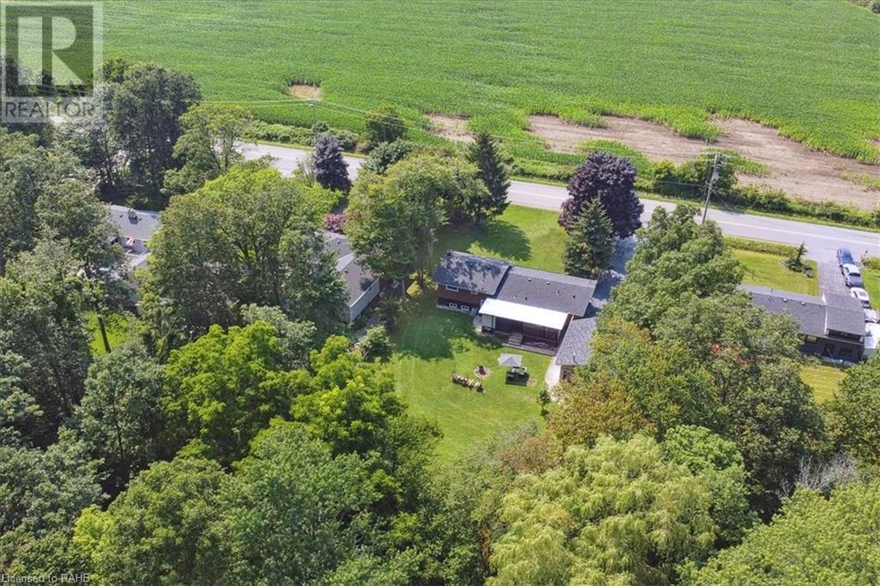677 Glancaster Road Mount Hope, Ontario L0R 1W0
$1,199,000
Situated on a tranquil 100x200 ft. treed lot in desirable Mount Hope, this property feels country but is in close proximity to every amenity. As you walk up the ample sized driveway to this brick home, you’ll be delighted by the large composite wood porch w/ glass railings that is facing west - perfect for relaxing & watching sunsets with only a farm crop field in sight. Inside the home, you are greeted by a warm, open-concept living space with a large bay window and an impressive kitchen boasting granite countertops & backsplash, s/s appliances & large breakfast bar island for entertaining. The main floor also hosts your laundry room, 2 pc bath, a generous sized primary bedroom with 3pc ensuite & patio door off your kitchen leading to a covered & screened-in deck. An additional 3 bedrooms and 4pc bathroom are found on the upper level, and the lower features a bright, finished rec room with an abundance of extra living space and natural light pouring in through large windows. A separate basement entrance makes for a convenient conversion for future in-law suite or income potential. Double detached garage with heat and hydro, perfect for any car enthusiast. Shed and large, covered back porch complete this serene and private backyard backing onto mature trees. Roof 2024, A/C 2023, Windows 2021, Waterproofing 2021, Electrical 2020, Floors 2020, Kitchen 2020, Bathrooms 2020, Basement 2020, Decks 2020. (id:48215)
Property Details
| MLS® Number | XH4202347 |
| Property Type | Single Family |
| AmenitiesNearBy | Golf Nearby, Place Of Worship, Public Transit, Schools |
| CommunityFeatures | Quiet Area, Community Centre |
| EquipmentType | None |
| Features | Cul-de-sac, Treed, Wooded Area, Paved Driveway, Carpet Free, Country Residential, Sump Pump |
| ParkingSpaceTotal | 10 |
| RentalEquipmentType | None |
| Structure | Shed |
| ViewType | View |
Building
| BathroomTotal | 3 |
| BedroomsAboveGround | 4 |
| BedroomsTotal | 4 |
| Appliances | Garage Door Opener |
| BasementDevelopment | Partially Finished |
| BasementType | Full (partially Finished) |
| ConstructionStyleAttachment | Detached |
| ExteriorFinish | Brick |
| FoundationType | Block |
| HalfBathTotal | 1 |
| HeatingFuel | Natural Gas |
| HeatingType | Forced Air |
| SizeInterior | 1441 Sqft |
| Type | House |
| UtilityWater | Municipal Water |
Parking
| Detached Garage |
Land
| Acreage | No |
| LandAmenities | Golf Nearby, Place Of Worship, Public Transit, Schools |
| Sewer | Septic System |
| SizeDepth | 200 Ft |
| SizeFrontage | 100 Ft |
| SizeTotalText | Under 1/2 Acre |
| SoilType | Clay |
Rooms
| Level | Type | Length | Width | Dimensions |
|---|---|---|---|---|
| Second Level | 4pc Bathroom | 8'7'' x 5' | ||
| Second Level | Bedroom | 10'0'' x 9'11'' | ||
| Second Level | Bedroom | 11'6'' x 9'10'' | ||
| Second Level | Bedroom | 12'6'' x 9'10'' | ||
| Basement | Utility Room | 20'8'' x 10'11'' | ||
| Basement | Other | 30'2'' x 10'11'' | ||
| Lower Level | Recreation Room | 22'2'' x 19'2'' | ||
| Main Level | 3pc Bathroom | 8' x 7'6'' | ||
| Main Level | Living Room | 24'4'' x 13'5'' | ||
| Main Level | Bedroom | 14'7'' x 12'6'' | ||
| Main Level | Dining Room | 10'9'' x 10'6'' | ||
| Main Level | Kitchen | 15'5'' x 9'1'' | ||
| Main Level | 2pc Bathroom | 6'10'' x 4'2'' |
https://www.realtor.ca/real-estate/27427651/677-glancaster-road-mount-hope
Erika Baldovin
Salesperson
3185 Harvester Rd, Unit #1
Burlington, Ontario L7N 3N8



