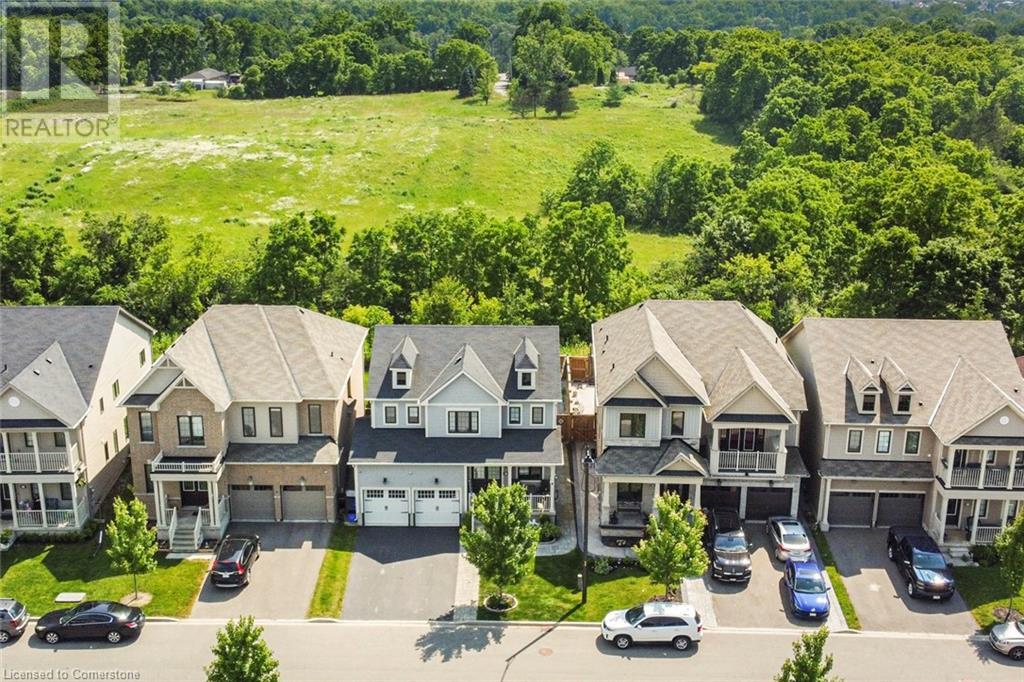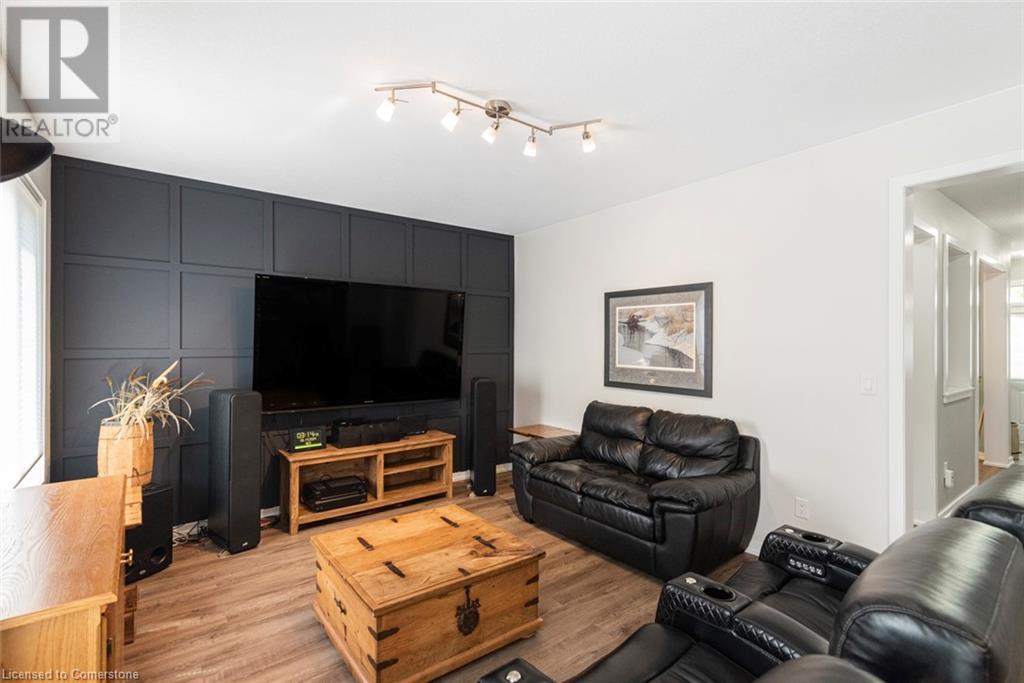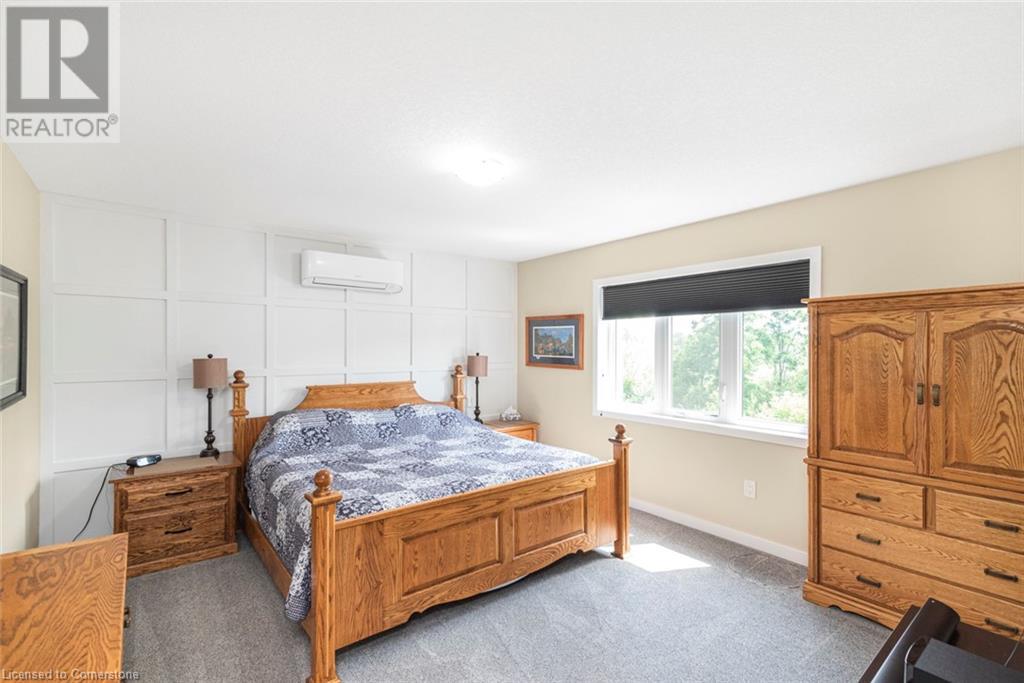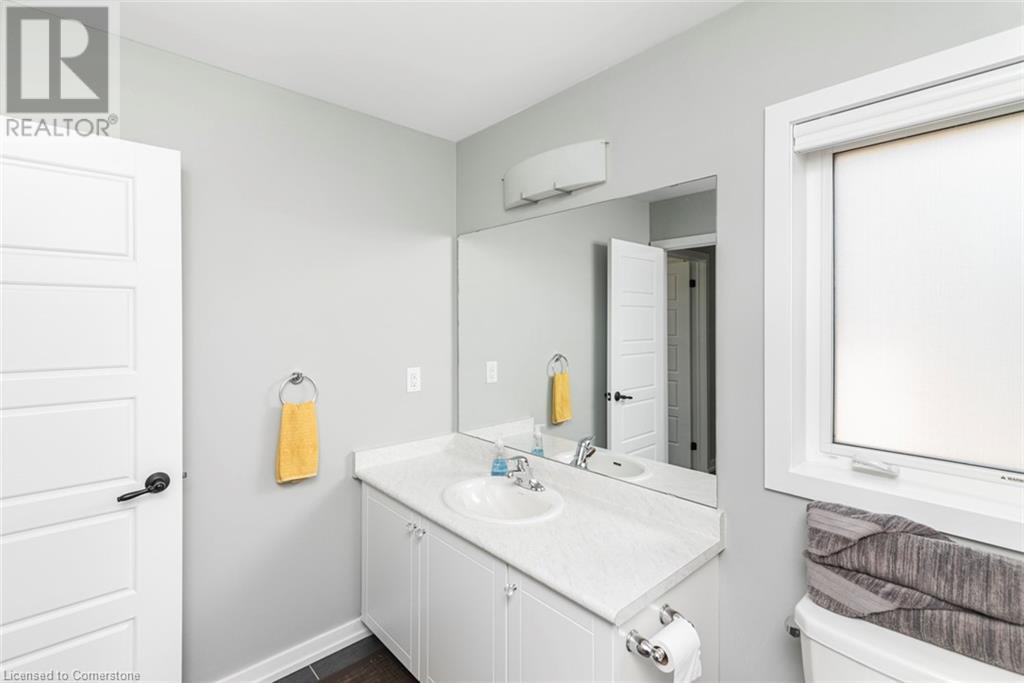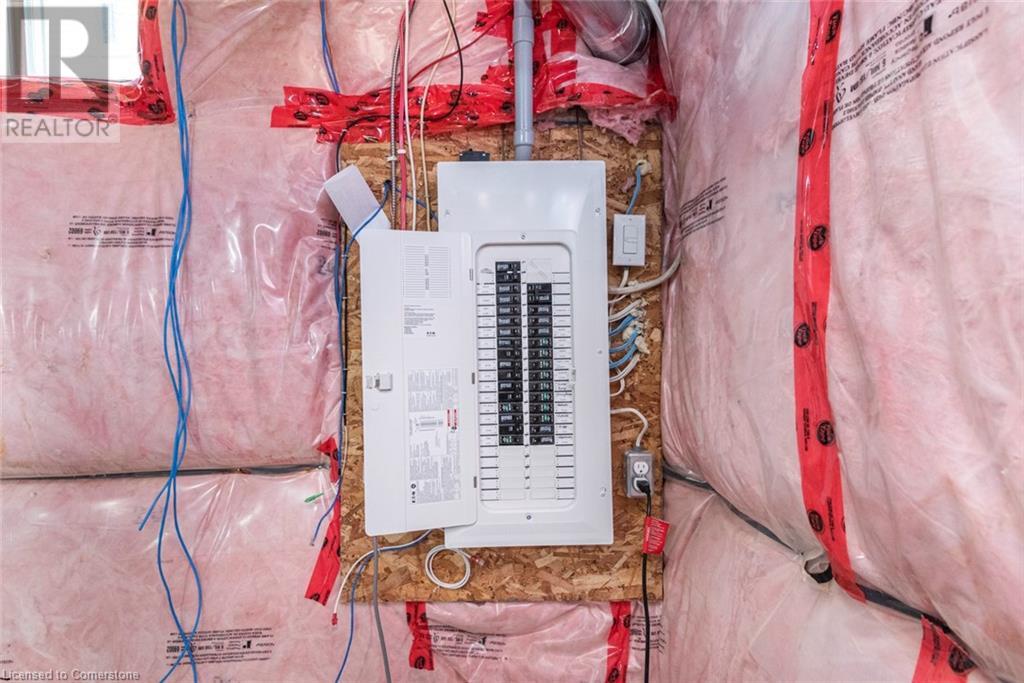67 Larry Crescent Caledonia, Ontario N3W 0B3
$989,900
Welcome to 67 Larry Crescent in beautiful Caledonia. This stunning 4-bedroom, 2-story home is nestled on a premium ravine lot, backing onto greenspace and promises unparalleled luxury living with seamlessly blending style and functionality. This fully updated beauty is located in a family-friendly neighborhood, just minutes from Hamilton, HWY 403, Grande River trails and all the community amenities. The bright and spacious main floor offers a formal dining room, a large eat-in kitchen with stainless steel appliances and a center island, which opens to a low-maintenance, fully fenced yard. The yard boasts an upgraded 1000 sq. ft. deck area complete with two pergolas, a large 5 people hot tub, and a BBQ gazebo and not rear neighbour’s to worry about. . The main floor also features a cozy family room with an accent wall, providing a perfect view of the kitchen and beautiful patio area. The upper level includes four bedrooms, with a master bedroom benefiting from its own separate A/C unit, ensuring comfort throughout the year. Additionally, the convenience of a second-floor laundry room surely adds to the functionality of this home. Other recent upgrades include new insulated garage doors, a garage heater, new luxury vinyl plank flooring on the main floor, tinted south-facing windows and an interlocking walkway, enhancing curb appeal and functionality. This residence promises unparalleled luxury living, seamlessly blending elegance and practicality. Don't miss the opportunity to make this house your home. Real gem! (id:48215)
Property Details
| MLS® Number | 40653631 |
| Property Type | Single Family |
| AmenitiesNearBy | Park, Schools |
| CommunityFeatures | Quiet Area, Community Centre |
| Features | Automatic Garage Door Opener |
| ParkingSpaceTotal | 4 |
Building
| BathroomTotal | 3 |
| BedroomsAboveGround | 4 |
| BedroomsTotal | 4 |
| Appliances | Dishwasher, Dryer, Freezer, Refrigerator, Stove, Washer, Microwave Built-in, Window Coverings, Hot Tub |
| ArchitecturalStyle | 2 Level |
| BasementDevelopment | Unfinished |
| BasementType | Full (unfinished) |
| ConstructionStyleAttachment | Detached |
| CoolingType | Central Air Conditioning |
| ExteriorFinish | Vinyl Siding |
| FoundationType | Poured Concrete |
| HalfBathTotal | 1 |
| HeatingFuel | Natural Gas |
| HeatingType | Forced Air |
| StoriesTotal | 2 |
| SizeInterior | 2286 Sqft |
| Type | House |
| UtilityWater | Municipal Water |
Parking
| Attached Garage |
Land
| AccessType | Rail Access |
| Acreage | No |
| LandAmenities | Park, Schools |
| Sewer | Municipal Sewage System |
| SizeDepth | 109 Ft |
| SizeFrontage | 42 Ft |
| SizeTotalText | Under 1/2 Acre |
| ZoningDescription | Residential |
Rooms
| Level | Type | Length | Width | Dimensions |
|---|---|---|---|---|
| Second Level | Laundry Room | 9'8'' x 6'5'' | ||
| Second Level | 4pc Bathroom | Measurements not available | ||
| Second Level | 5pc Bathroom | 11'11'' x 10'8'' | ||
| Second Level | Bedroom | 12'9'' x 9'8'' | ||
| Second Level | Bedroom | 9'6'' x 11'7'' | ||
| Second Level | Bedroom | 9'10'' x 9'1'' | ||
| Second Level | Primary Bedroom | 14'3'' x 13'1'' | ||
| Basement | Storage | 32'6'' x 31'1'' | ||
| Main Level | Family Room | 16'11'' x 12'9'' | ||
| Main Level | Dinette | 14'7'' x 7'11'' | ||
| Main Level | Eat In Kitchen | 14'3'' x 12'1'' | ||
| Main Level | 2pc Bathroom | Measurements not available | ||
| Main Level | Dining Room | 14'3'' x 10'10'' |
https://www.realtor.ca/real-estate/27474926/67-larry-crescent-caledonia
Waldemar Niburski
Salesperson
1423 Upper Ottawa St.
Hamilton, Ontario L8W 3J6
Margaret Niburski
Salesperson
1423 Upper Ottawa St.
Hamilton, Ontario L8W 3J6



