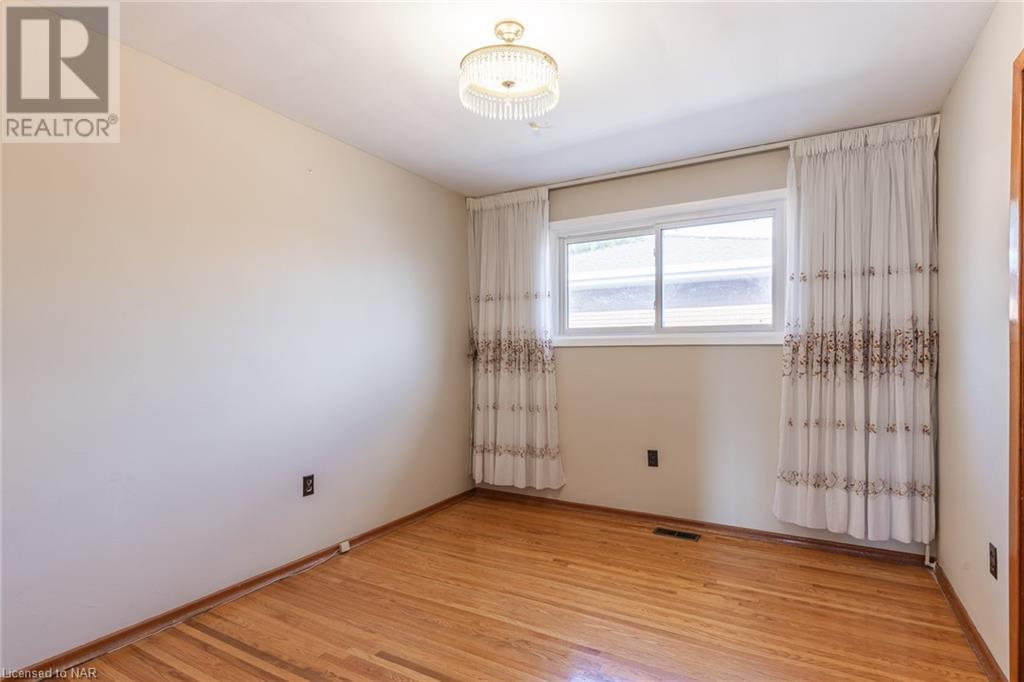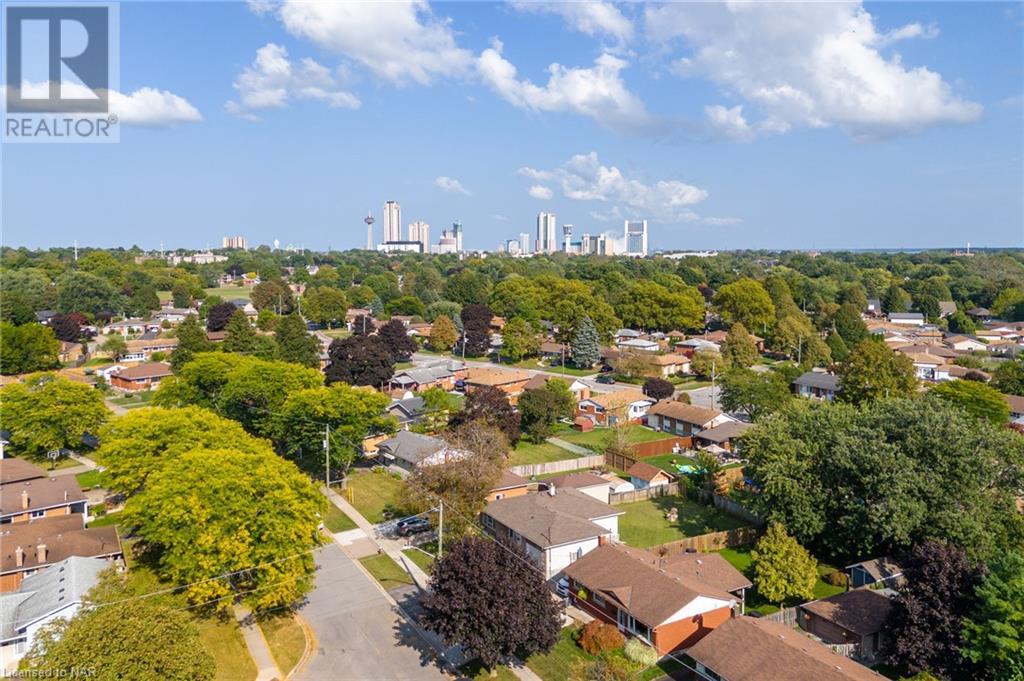6684 Winston Street Niagara Falls, Ontario L2G 5G3
$630,000
This well-cared-for raised brick bungalow offers original charm and opportunity, set on a quiet, family-friendly, tree-lined street. Located close to excellent schools, parks, shopping, and dining options, this home is a great option for families and first-time home buyers. Inside, the kitchen features solid wood cabinets, a tiled backsplash, and a double sink, connecting to a dining room large enough for a harvest table with access to the backyard for convenient outdoor BBQing and entertaining. The large living room is bright and inviting, thanks to a full wall of windows. Down the hall, you’ll notice the original hardwood floors, which can also be found in each of the three bedrooms. There is a 4-piece shared bathroom. The bright basement includes a large rec room, a 3-piece bathroom, and a second kitchen, offering the setup for a potential in-law suite. The spacious backyard offers plenty of room for a playset, vegetable garden, or even a pool. This home provides the opportunity to make it your own while enjoying the comfort of a desirable and established neighbourhood. (id:48215)
Property Details
| MLS® Number | 40652385 |
| Property Type | Single Family |
| AmenitiesNearBy | Park, Playground |
| CommunityFeatures | Quiet Area |
| EquipmentType | Water Heater |
| ParkingSpaceTotal | 5 |
| RentalEquipmentType | Water Heater |
Building
| BathroomTotal | 2 |
| BedroomsAboveGround | 3 |
| BedroomsTotal | 3 |
| Appliances | Dryer, Refrigerator, Stove, Washer |
| ArchitecturalStyle | Raised Bungalow |
| BasementDevelopment | Finished |
| BasementType | Full (finished) |
| ConstructionStyleAttachment | Detached |
| CoolingType | Central Air Conditioning |
| ExteriorFinish | Brick, Stone |
| HeatingFuel | Natural Gas |
| HeatingType | Forced Air |
| StoriesTotal | 1 |
| SizeInterior | 1836 Sqft |
| Type | House |
| UtilityWater | Municipal Water |
Parking
| Attached Garage |
Land
| Acreage | No |
| LandAmenities | Park, Playground |
| Sewer | Municipal Sewage System |
| SizeDepth | 125 Ft |
| SizeFrontage | 52 Ft |
| SizeTotalText | Under 1/2 Acre |
| ZoningDescription | R1c |
Rooms
| Level | Type | Length | Width | Dimensions |
|---|---|---|---|---|
| Basement | Storage | 12'6'' x 6'2'' | ||
| Basement | Laundry Room | 11'2'' x 11'0'' | ||
| Basement | 3pc Bathroom | 8'2'' x 5'3'' | ||
| Basement | Kitchen | 15'6'' x 10'3'' | ||
| Basement | Family Room | 30'2'' x 11'5'' | ||
| Main Level | 4pc Bathroom | 8'2'' x 5'3'' | ||
| Main Level | Bedroom | 10'0'' x 8'9'' | ||
| Main Level | Bedroom | 11'1'' x 9'2'' | ||
| Main Level | Bedroom | 10'0'' x 11'8'' | ||
| Main Level | Kitchen/dining Room | 19'2'' x 9'2'' | ||
| Main Level | Living Room | 15'3'' x 11'9'' |
https://www.realtor.ca/real-estate/27464494/6684-winston-street-niagara-falls
Shaun Thoms
Salesperson
200 Welland Ave
St. Catharines, Ontario L2R 2P3
































