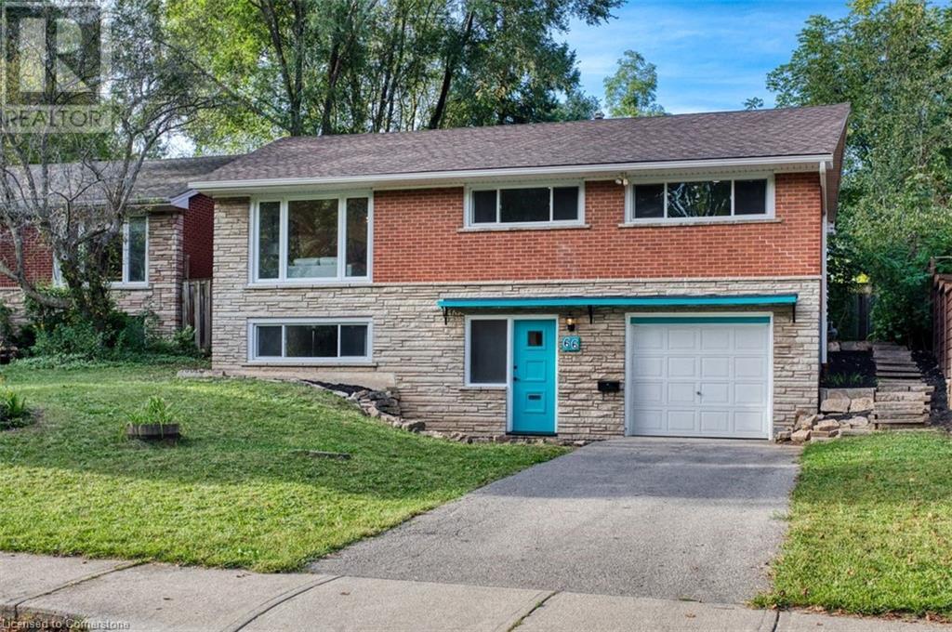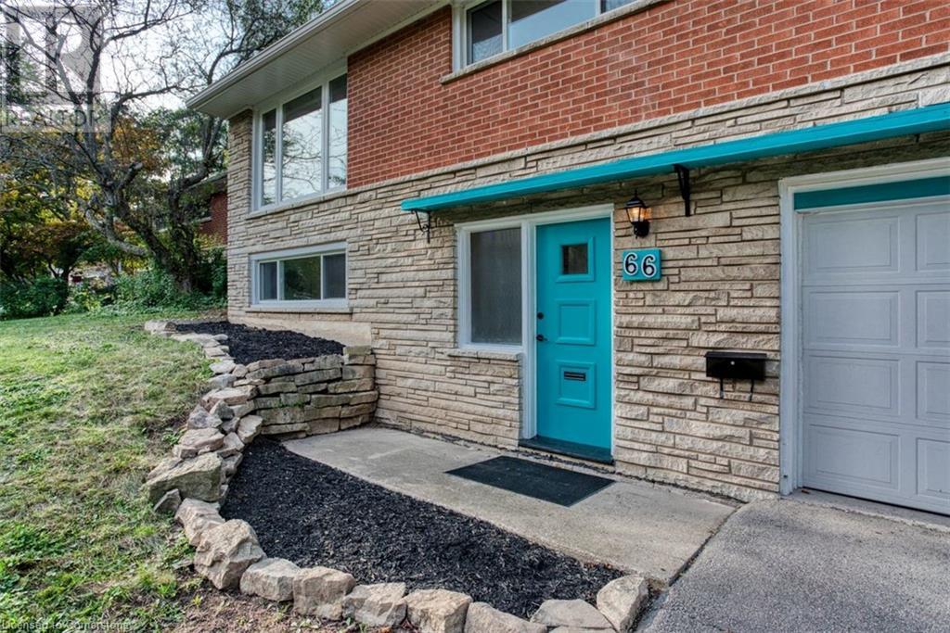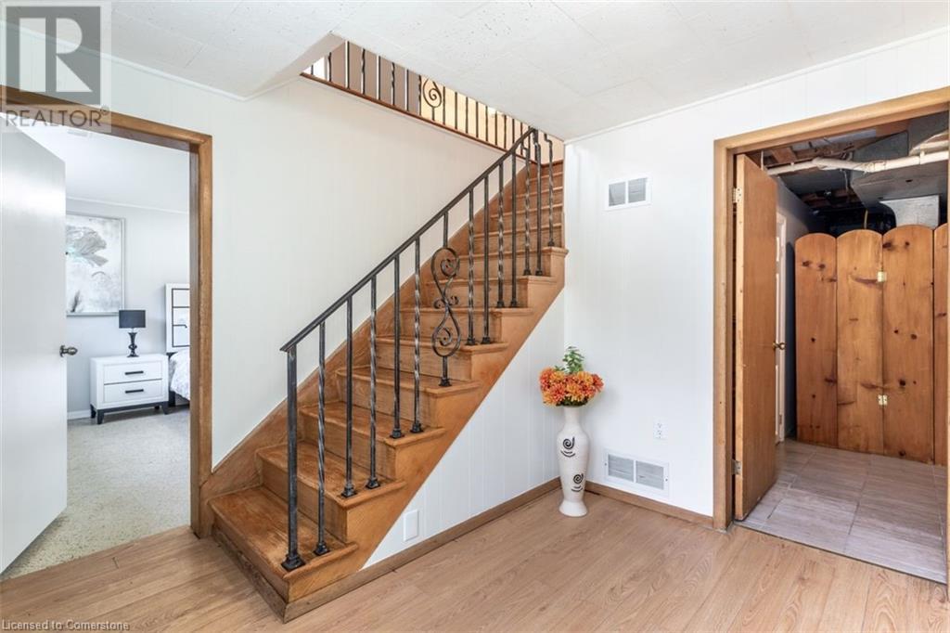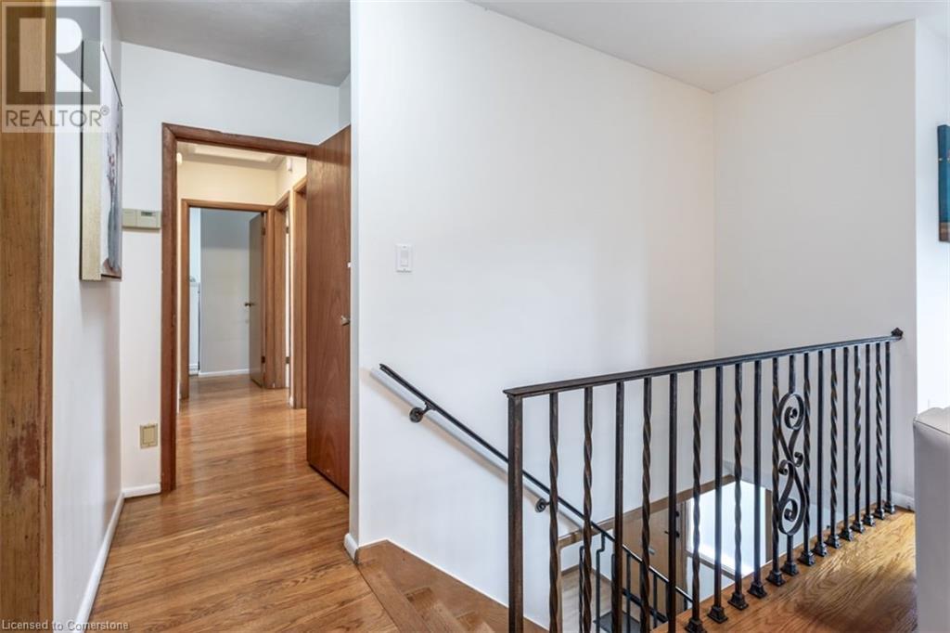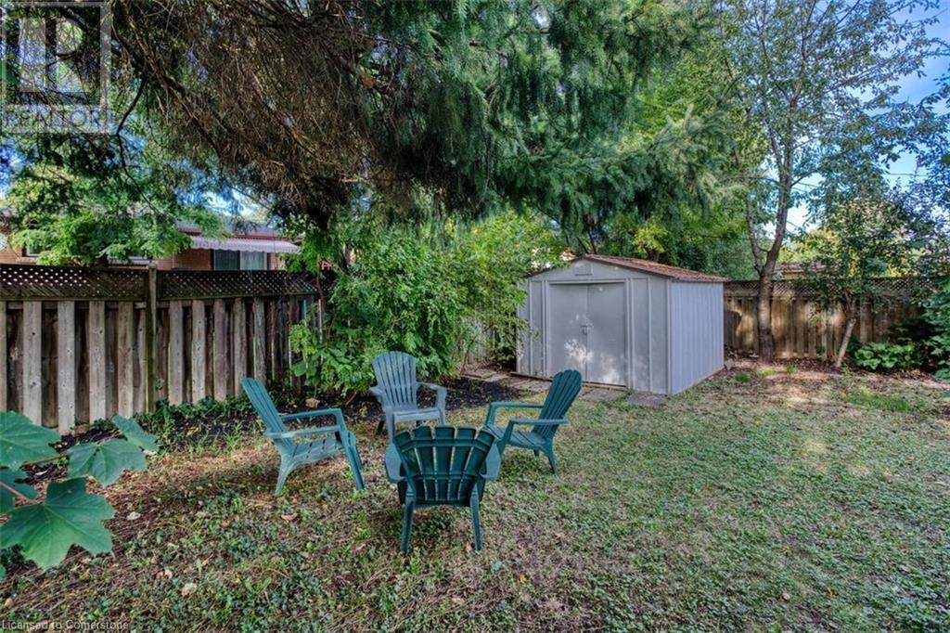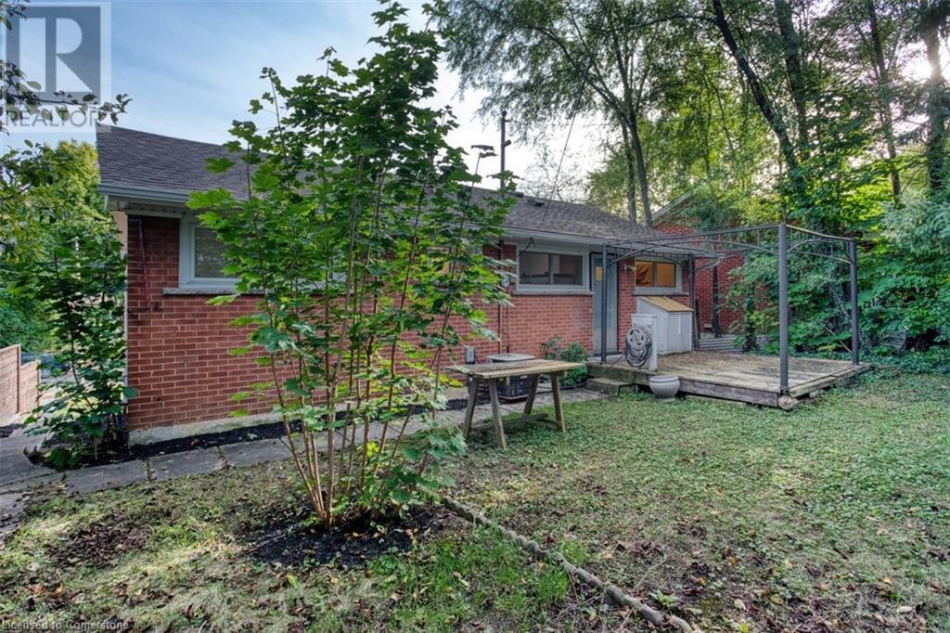66 Purvis Drive Hamilton, Ontario L8S 2S4
$744,800
Great opportunity to live in West Hamilton's highly desired Ainslie Wood neighbourhood. Conveniently located minutes from McMaster, HWY 403, hospital, schools, shopping and nature trails. Enjoy the mature trees as you pull up to this 4 bedroom, 2 bath, raised ranch bungalow. Enter a welcoming foyer then step into the huge main level bedroom, large enough to accommodate a sitting area or office space. This level also features a full bath, laundry and direct entry into the single car garage. Head upstairs to the spacious living room bathed in natural light. The kitchen has access to the private backyard. three well sized bedrooms and a full bath complete the smart, carpet free layout. Original hardwood floors. Updates include gas lines, roof (2016), furnace (2015), windows (2012) and electrical (2000). Freshly painted. Excellent value for this area. Flexible closing. Add your own cosmetic upgrades and make this sparkle! (id:48215)
Property Details
| MLS® Number | 40653779 |
| Property Type | Single Family |
| Amenities Near By | Hospital, Public Transit, Schools |
| Community Features | Quiet Area |
| Equipment Type | Water Heater |
| Parking Space Total | 3 |
| Rental Equipment Type | Water Heater |
Building
| Bathroom Total | 2 |
| Bedrooms Above Ground | 4 |
| Bedrooms Total | 4 |
| Appliances | Central Vacuum, Dishwasher, Dryer, Refrigerator, Stove, Washer |
| Architectural Style | Raised Bungalow |
| Basement Development | Finished |
| Basement Type | Full (finished) |
| Constructed Date | 1955 |
| Construction Style Attachment | Detached |
| Cooling Type | Central Air Conditioning |
| Exterior Finish | Brick |
| Foundation Type | Block |
| Heating Fuel | Natural Gas |
| Heating Type | Forced Air |
| Stories Total | 1 |
| Size Interior | 1,018 Ft2 |
| Type | House |
| Utility Water | Municipal Water |
Parking
| Attached Garage |
Land
| Acreage | No |
| Land Amenities | Hospital, Public Transit, Schools |
| Sewer | Municipal Sewage System |
| Size Depth | 90 Ft |
| Size Frontage | 49 Ft |
| Size Total Text | Under 1/2 Acre |
| Zoning Description | Residential |
Rooms
| Level | Type | Length | Width | Dimensions |
|---|---|---|---|---|
| Second Level | 4pc Bathroom | 9'8'' x 7'1'' | ||
| Second Level | Bedroom | 10'9'' x 8'0'' | ||
| Second Level | Bedroom | 11'4'' x 11'4'' | ||
| Second Level | Bedroom | 13'0'' x 8'5'' | ||
| Second Level | Kitchen | 11'6'' x 9'0'' | ||
| Second Level | Dining Room | 8'4'' x 9'11'' | ||
| Second Level | Living Room | 15'5'' x 11'10'' | ||
| Main Level | 3pc Bathroom | 11'2'' x 5'0'' | ||
| Main Level | Primary Bedroom | 23'0'' x 11'4'' | ||
| Main Level | Foyer | 9'0'' x 6'0'' |
https://www.realtor.ca/real-estate/27474925/66-purvis-drive-hamilton
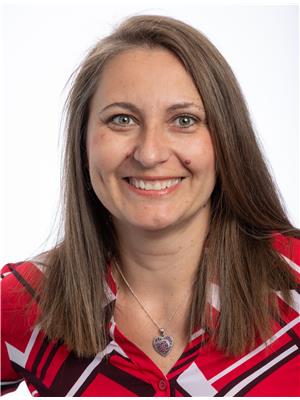
Maggie Abril
Broker of Record
http//www.MaggieTheRealtor.ca
1219 Main Street E.
Hamilton, Ontario L8K 1A5
(905) 971-8129
Gerald A. Din
Salesperson
1219 Main Street E.
Hamilton, Ontario L8K 1A5
(905) 971-8129



