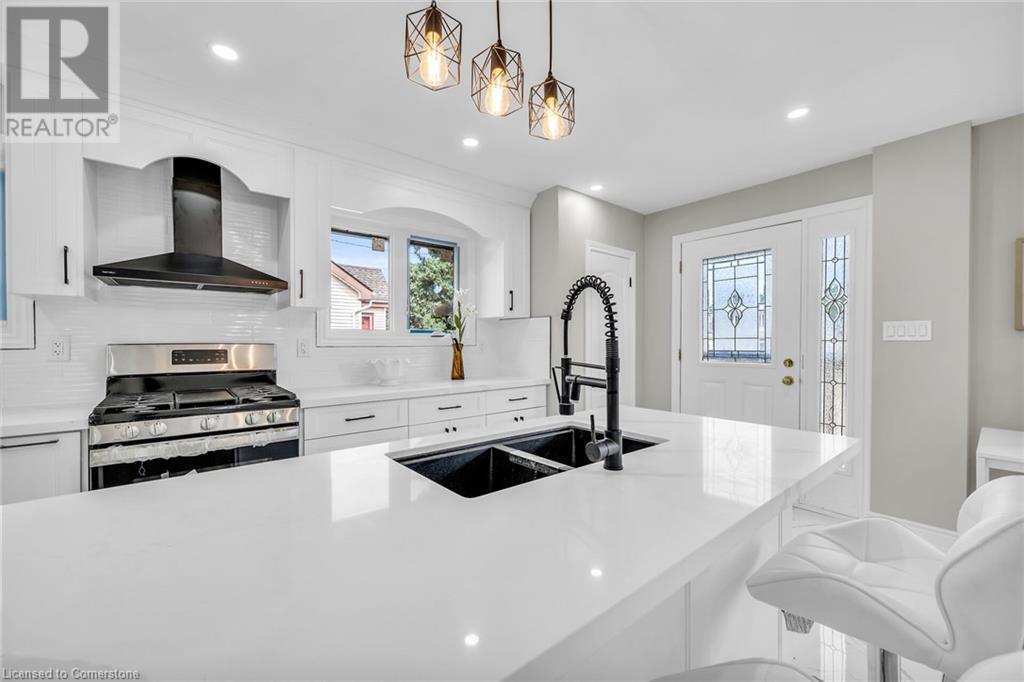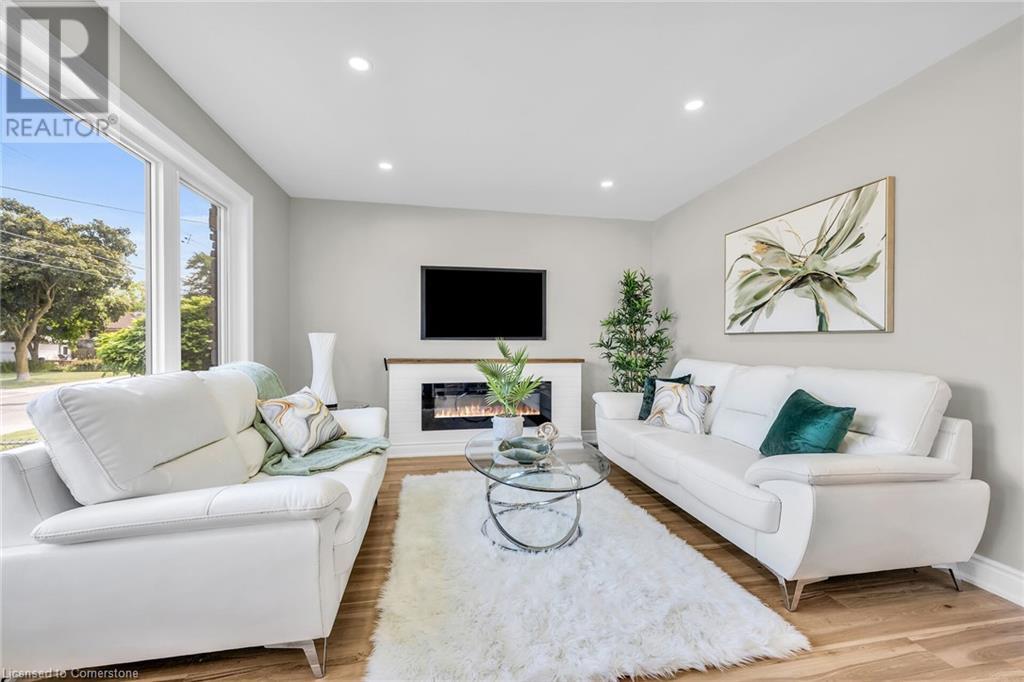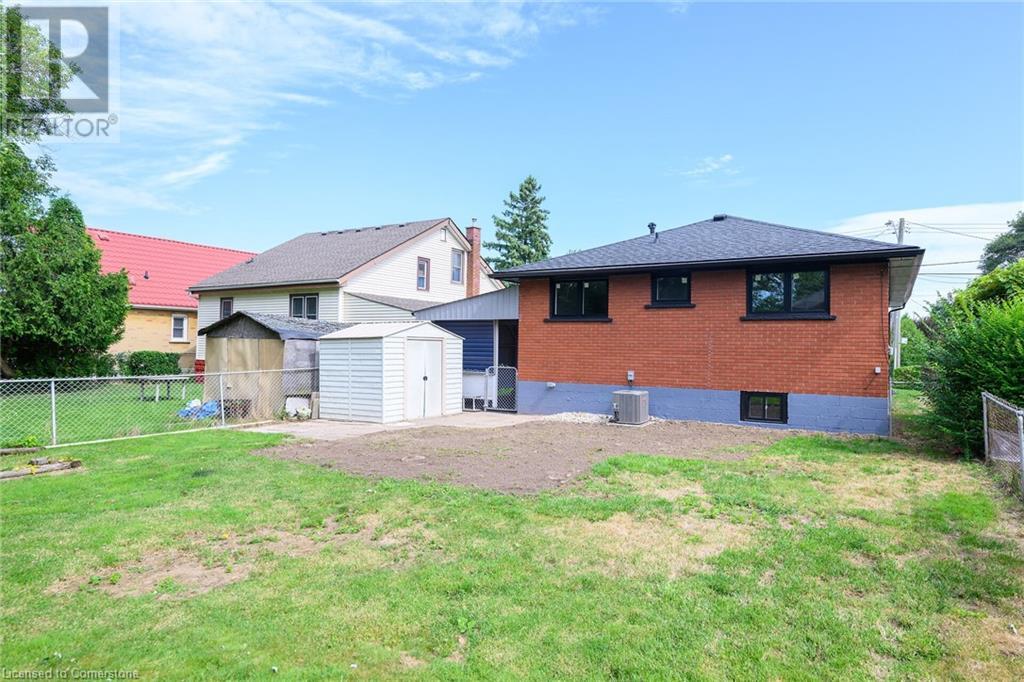66 Howe Avenue Hamilton, Ontario L9A 1W9
$829,999
Exceptionally stunning most luxurious Bungalow house. Attention to detail is exquisite in this rare find 3+3 bedrooms, approx.1800 sqft. living space with full self contained in law suite and separate entrance to bright and high basement. Features 2 custom kitchens, back splash, 2 custom full bathrooms with designer vanities, w/ ceramic tiles, 2 Electric Fireplaces, high end laminate/Vinyl floor, paint, baseboard, trims, doors, casing and hardware. Minutes away from HWY and Situated close to all amenities, you'll enjoy easy access to schools, parks and shopping center. (id:48215)
Property Details
| MLS® Number | 40657640 |
| Property Type | Single Family |
| AmenitiesNearBy | Hospital, Park, Place Of Worship, Playground, Public Transit |
| CommunicationType | High Speed Internet |
| EquipmentType | Water Heater |
| Features | Southern Exposure, In-law Suite |
| ParkingSpaceTotal | 4 |
| RentalEquipmentType | Water Heater |
| Structure | Shed |
Building
| BathroomTotal | 2 |
| BedroomsAboveGround | 3 |
| BedroomsBelowGround | 2 |
| BedroomsTotal | 5 |
| Appliances | Dishwasher, Dryer, Refrigerator, Washer, Gas Stove(s), Hood Fan |
| ArchitecturalStyle | Bungalow |
| BasementDevelopment | Finished |
| BasementType | Full (finished) |
| ConstructionStyleAttachment | Detached |
| CoolingType | Central Air Conditioning |
| ExteriorFinish | Brick, Metal, Stone |
| FoundationType | Block |
| HeatingFuel | Natural Gas |
| HeatingType | Forced Air, Hot Water Radiator Heat |
| StoriesTotal | 1 |
| SizeInterior | 1807 Sqft |
| Type | House |
| UtilityWater | Municipal Water |
Parking
| Carport |
Land
| AccessType | Road Access, Highway Access |
| Acreage | No |
| LandAmenities | Hospital, Park, Place Of Worship, Playground, Public Transit |
| Sewer | Municipal Sewage System |
| SizeDepth | 100 Ft |
| SizeFrontage | 43 Ft |
| SizeTotalText | Under 1/2 Acre |
| ZoningDescription | C |
Rooms
| Level | Type | Length | Width | Dimensions |
|---|---|---|---|---|
| Basement | 3pc Bathroom | 7'5'' x 4'11'' | ||
| Basement | Bedroom | 10'9'' x 10'0'' | ||
| Basement | Bedroom | 10'11'' x 8'7'' | ||
| Basement | Recreation Room | 15'11'' x 12'11'' | ||
| Basement | Kitchen/dining Room | 12'5'' x 11'10'' | ||
| Main Level | Laundry Room | 3'1'' x 3'1'' | ||
| Main Level | 3pc Bathroom | 8'5'' x 4'11'' | ||
| Main Level | Bedroom | 11'4'' x 11'11'' | ||
| Main Level | Bedroom | 14'1'' x 9'11'' | ||
| Main Level | Bedroom | 10'0'' x 11'5'' | ||
| Main Level | Kitchen/dining Room | 20'6'' x 9'5'' | ||
| Main Level | Living Room | 16'11'' x 11'11'' |
Utilities
| Electricity | Available |
| Natural Gas | Available |
| Telephone | Available |
https://www.realtor.ca/real-estate/27499064/66-howe-avenue-hamilton
Sarbjit Singh
Broker
325 Winterberry Dr Unit 4b
Stoney Creek, Ontario L8J 0B6


















































