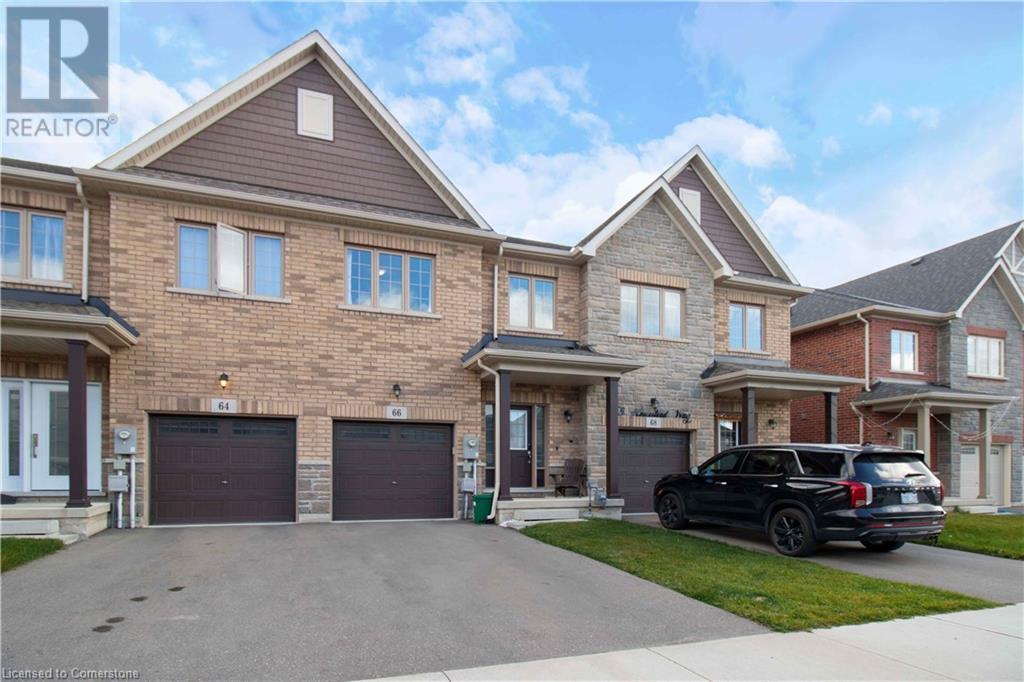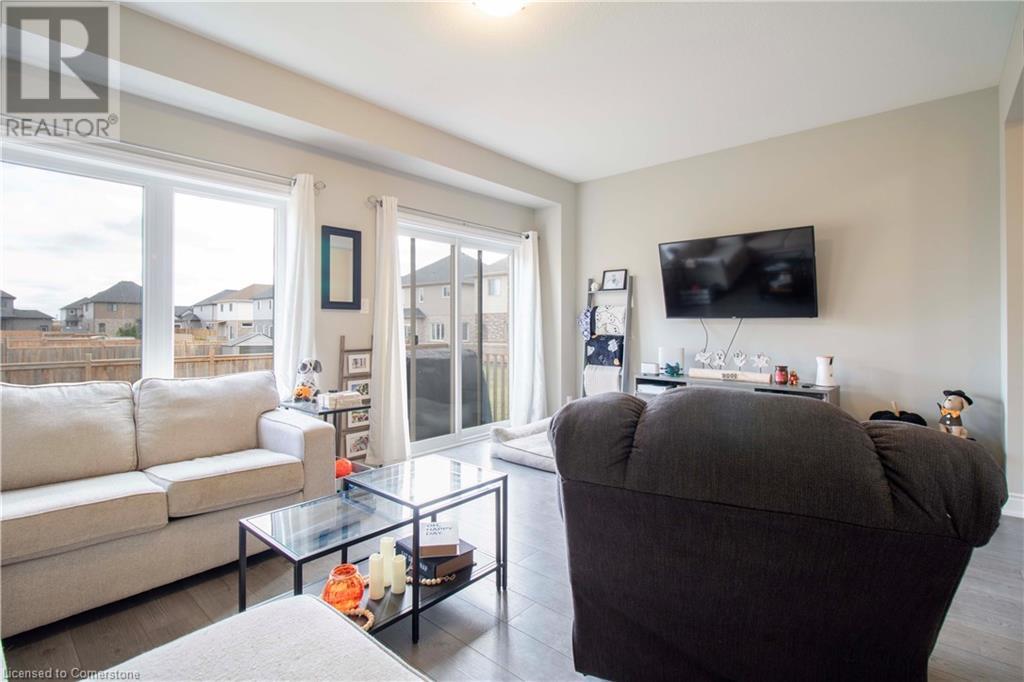66 Homestead Way Thorold, Ontario L2V 0H1
$679,900
Beautifully updated 2020 Freehold Townhome boasting 1774 sq ft above ground. Upon entering you will be greeted with 9' ceilings updated flooring and a bright open concept design flowing into the kitchen. Granite Countertops and modern finishes. Spacious living room with backyard access. Upstairs leads you to 3 large bedrooms including primary bedroom with 4-pc En-suite and spacious walk in closet. Accompanied by another 4-pc bathroom and convenient laundry room with sink. Single car garage equipped with remote door opener. Keyless entry and smart thermostat. Located in the spectacular Rolling Meadows subdivision with its quiet, family friendly location, close to great schools, shops and has amazing highway access for commuters. The perfect blend of modern comfort and convenience with its attractive curb appeal. Just move in and enjoy! Extras: Water Softener, Tap water Filter system, basement bath rough-in, sump pump, central vac rough-in. Tarion Warranty still applicable. (id:48215)
Property Details
| MLS® Number | 40674168 |
| Property Type | Single Family |
| Amenities Near By | Place Of Worship, Public Transit |
| Equipment Type | Water Heater |
| Features | Cul-de-sac, Sump Pump |
| Parking Space Total | 2 |
| Rental Equipment Type | Water Heater |
Building
| Bathroom Total | 2 |
| Bedrooms Above Ground | 3 |
| Bedrooms Total | 3 |
| Architectural Style | 2 Level |
| Basement Development | Unfinished |
| Basement Type | Full (unfinished) |
| Construction Style Attachment | Attached |
| Cooling Type | Central Air Conditioning |
| Exterior Finish | Brick, Vinyl Siding |
| Foundation Type | Poured Concrete |
| Half Bath Total | 1 |
| Heating Type | Forced Air |
| Stories Total | 2 |
| Size Interior | 1,774 Ft2 |
| Type | Row / Townhouse |
| Utility Water | Municipal Water |
Parking
| Attached Garage |
Land
| Access Type | Road Access, Highway Nearby |
| Acreage | No |
| Land Amenities | Place Of Worship, Public Transit |
| Sewer | Municipal Sewage System |
| Size Depth | 110 Ft |
| Size Frontage | 20 Ft |
| Size Total Text | Under 1/2 Acre |
| Zoning Description | R1 |
Rooms
| Level | Type | Length | Width | Dimensions |
|---|---|---|---|---|
| Second Level | Laundry Room | 7'7'' x 5'5'' | ||
| Second Level | Bedroom | 9'0'' x 11'11'' | ||
| Second Level | 4pc Bathroom | Measurements not available | ||
| Second Level | Bedroom | 9'6'' x 13'8'' | ||
| Second Level | Primary Bedroom | 11'10'' x 17'10'' | ||
| Main Level | 2pc Bathroom | Measurements not available | ||
| Main Level | Kitchen | 9'0'' x 13'11'' | ||
| Main Level | Dining Room | 10'2'' x 12'0'' | ||
| Main Level | Great Room | 18'10'' x 12'10'' |
https://www.realtor.ca/real-estate/27622544/66-homestead-way-thorold
Nyle Brown
Salesperson
1044 Cannon Street East
Hamilton, Ontario L8L 2H7
(905) 308-8333
Aleck Boyd
Salesperson
1044 Cannon Street E. Unit T
Hamilton, Ontario L8L 2H7
(905) 308-8333















































