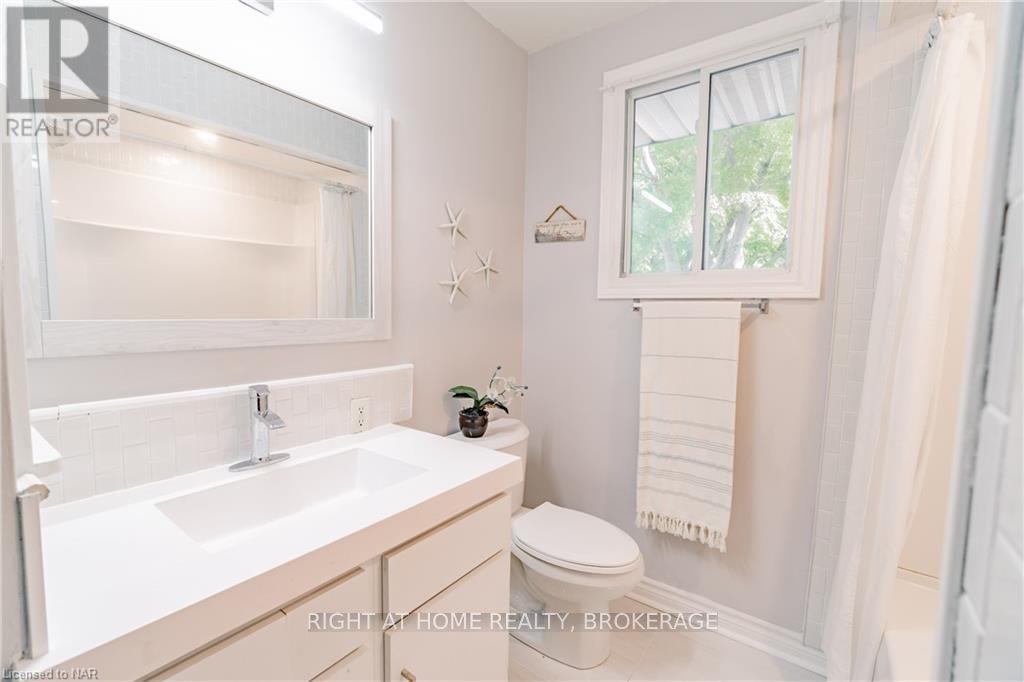65 Wildwood Road St. Catharines (436 - Port Weller), Ontario L2M 1E1
$623,900
Your Much Awaited Family Home In A Very Desirable Neighborhood In North End Of St. Catharine's! Enjoy The Very Prime Location Advantage Which Comes On A Quiet , Family Friendly Street, And A Close Walk To The Beach. Extensively Renovated 2+2 Bedroom, 2 Full Bathroom With A Separate Walkout Entrance Brings A Unique Composition To This Property. Updates On Main Level Include New (2024) Flooring Throughout, Pot lights, Trim, Baseboard, Paint, Bathroom, Kitchen Along With Brand New Stainless Steel Appliances. Lower Finished Level Has 2 Bedrooms Along With A Recreation Room With A Newly Renovated 3 Piece Bathroom. It Has Been Roughed In For A Kitchen(if desired). This Could Be Your Chance To Make This House Your Dream Home Or A Great Investment Opportunity! (id:48215)
Property Details
| MLS® Number | X9420187 |
| Property Type | Single Family |
| Community Name | 436 - Port Weller |
| Amenities Near By | Hospital |
| Equipment Type | Water Heater |
| Parking Space Total | 2 |
| Rental Equipment Type | Water Heater |
Building
| Bathroom Total | 2 |
| Bedrooms Above Ground | 2 |
| Bedrooms Below Ground | 2 |
| Bedrooms Total | 4 |
| Appliances | Range, Water Heater, Dishwasher, Dryer, Microwave, Refrigerator, Stove, Washer |
| Architectural Style | Bungalow |
| Basement Development | Finished |
| Basement Features | Walk Out |
| Basement Type | N/a (finished) |
| Construction Style Attachment | Detached |
| Cooling Type | Central Air Conditioning |
| Exterior Finish | Steel, Aluminum Siding |
| Fireplace Present | Yes |
| Fireplace Total | 2 |
| Foundation Type | Slab, Concrete |
| Heating Fuel | Natural Gas |
| Heating Type | Forced Air |
| Stories Total | 1 |
| Type | House |
| Utility Water | Municipal Water |
Land
| Acreage | No |
| Land Amenities | Hospital |
| Sewer | Sanitary Sewer |
| Size Depth | 90 Ft |
| Size Frontage | 30 Ft |
| Size Irregular | 30 X 90 Ft |
| Size Total Text | 30 X 90 Ft|under 1/2 Acre |
| Zoning Description | R2 |
Rooms
| Level | Type | Length | Width | Dimensions |
|---|---|---|---|---|
| Basement | Living Room | 4.26 m | 3.65 m | 4.26 m x 3.65 m |
| Basement | Bedroom | 3.65 m | 3.04 m | 3.65 m x 3.04 m |
| Basement | Bedroom | 2.64 m | 3.78 m | 2.64 m x 3.78 m |
| Basement | Bathroom | Measurements not available | ||
| Main Level | Kitchen | 2.49 m | 4.65 m | 2.49 m x 4.65 m |
| Main Level | Living Room | 4.26 m | 3.65 m | 4.26 m x 3.65 m |
| Main Level | Dining Room | 3.65 m | 3.04 m | 3.65 m x 3.04 m |
| Main Level | Bedroom | 6.7 m | 3.04 m | 6.7 m x 3.04 m |
| Main Level | Bedroom | 3.04 m | 1.82 m | 3.04 m x 1.82 m |
| Main Level | Bathroom | Measurements not available |

Michael Ompoc
Salesperson
5111 New Street
Burlington, Ontario L7L 1V2
(905) 637-1700
(905) 637-1070
www.rightathomerealty.com/





























