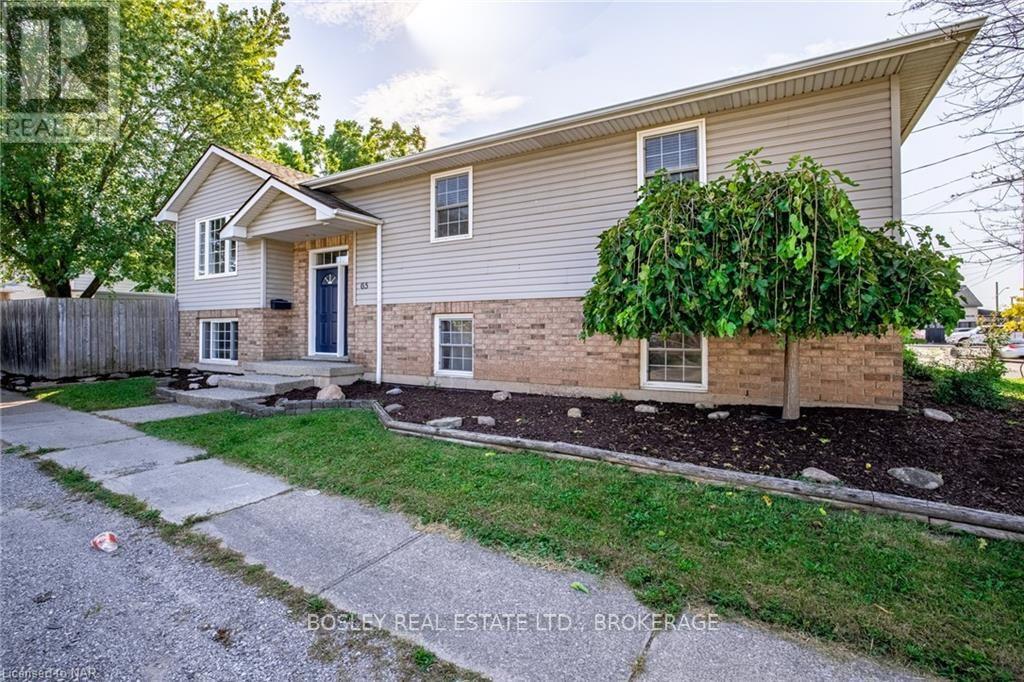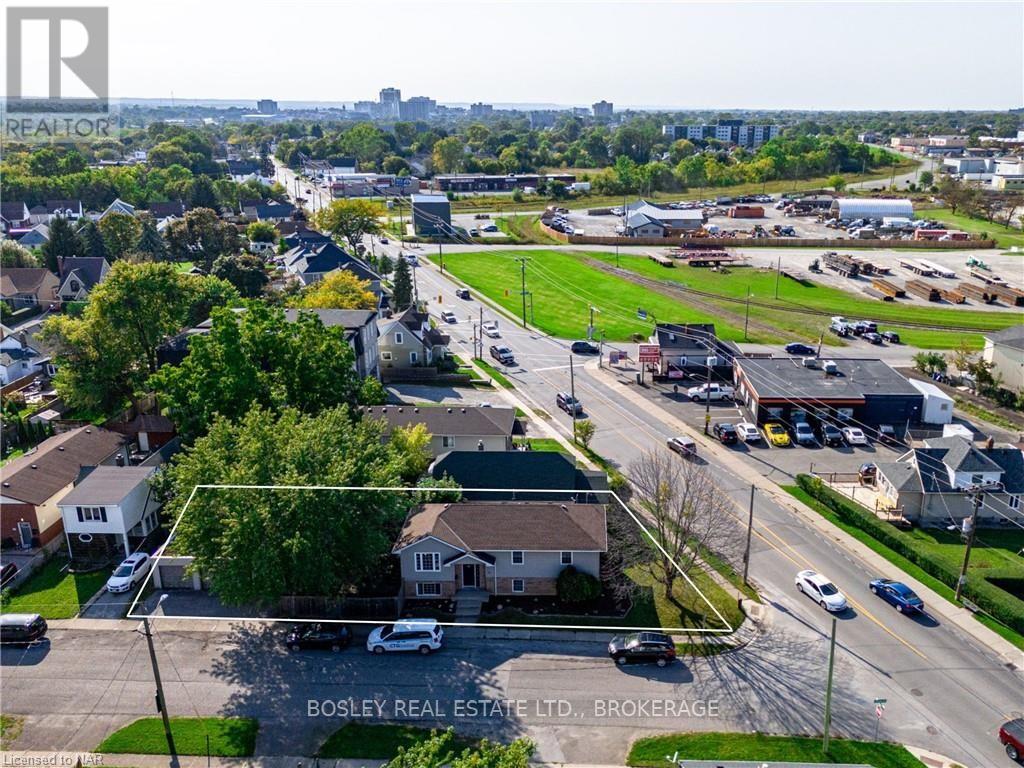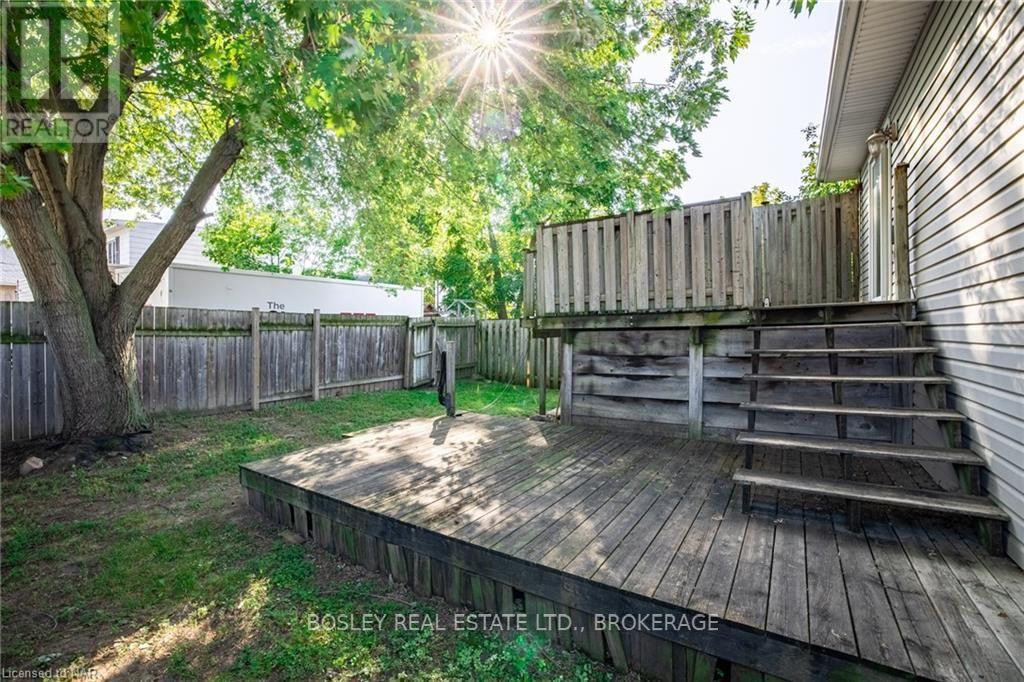65 Chelsea Street St. Catharines (450 - E. Chester), Ontario L2P 3B5
$584,500
This move-in ready bi-level home features nearly 2,000sqft. of total finished space throughout both bright and spacious levels. The open-concept main level includes a bright kitchen, living, and dining area, with large windows that fill the space with natural light. Patio doors from the dining area lead to a private raised deck, a great space for an outdoor dining set and BBQ. In the kitchen you'll find a central island, a double sink, and plenty of cabinetry. Down the hall are three good-sized bedrooms and a four-piece bathroom. One of the best features of a raised bungalow style home is that lower level is mostly above-grade which makes it bright and spacious. On this versatile level you'll find two rec rooms, including a dedicated theater room for family movie night. This level would be easily customizable to suit your needs - another bedroom perhaps? a kids play room? music room? a home gym? Outside, a fenced yard with a two-tiered deck and lawn space to enjoy. There is a detached double garage (21.3"" x 20.5"") and parking for three cars. Recent upgrades include: furnace & A/C (2023), heat pump & water tank (2023), new insulation in attic. Located in a well-established neighbourhood close to restaurants, shopping, and quick highway access. This home offers great value, functional layout and lots of versatility to suit your family's needs. (id:48215)
Open House
This property has open houses!
2:00 pm
Ends at:4:00 pm
Property Details
| MLS® Number | X10420280 |
| Property Type | Single Family |
| Community Name | 450 - E. Chester |
| EquipmentType | Water Heater |
| ParkingSpaceTotal | 3 |
| RentalEquipmentType | Water Heater |
Building
| BathroomTotal | 2 |
| BedroomsAboveGround | 3 |
| BedroomsTotal | 3 |
| Appliances | Water Heater, Dishwasher, Dryer, Refrigerator, Stove, Washer |
| ArchitecturalStyle | Raised Bungalow |
| BasementDevelopment | Finished |
| BasementType | Full (finished) |
| ConstructionStyleAttachment | Detached |
| CoolingType | Central Air Conditioning |
| ExteriorFinish | Brick, Vinyl Siding |
| FoundationType | Poured Concrete |
| HeatingFuel | Natural Gas |
| HeatingType | Forced Air |
| StoriesTotal | 1 |
| Type | House |
| UtilityWater | Municipal Water |
Parking
| Detached Garage |
Land
| Acreage | No |
| Sewer | Sanitary Sewer |
| SizeDepth | 151 Ft |
| SizeFrontage | 38 Ft |
| SizeIrregular | 38 X 151 Ft |
| SizeTotalText | 38 X 151 Ft|under 1/2 Acre |
| ZoningDescription | R2 |
Rooms
| Level | Type | Length | Width | Dimensions |
|---|---|---|---|---|
| Lower Level | Media | 5.92 m | 3.71 m | 5.92 m x 3.71 m |
| Lower Level | Bathroom | 3.5 m | 3 m | 3.5 m x 3 m |
| Lower Level | Recreational, Games Room | 6.6 m | 3.28 m | 6.6 m x 3.28 m |
| Main Level | Foyer | 2.24 m | 1.35 m | 2.24 m x 1.35 m |
| Main Level | Living Room | 3.78 m | 3.84 m | 3.78 m x 3.84 m |
| Main Level | Kitchen | 3.66 m | 3.1 m | 3.66 m x 3.1 m |
| Main Level | Dining Room | 3.05 m | 2.79 m | 3.05 m x 2.79 m |
| Main Level | Bedroom | 3.66 m | 3.05 m | 3.66 m x 3.05 m |
| Main Level | Bedroom | 3.63 m | 3 m | 3.63 m x 3 m |
| Main Level | Bedroom | 2.82 m | 2.97 m | 2.82 m x 2.97 m |
| Main Level | Bathroom | 3 m | 2 m | 3 m x 2 m |
James Broderick
Salesperson
200 Welland Ave
St. Catharines, Ontario L2R 2P3
Patrick Burke
Broker
200 Welland Ave
St. Catharines, Ontario L2R 2P3



































