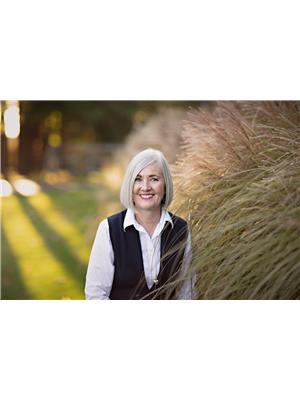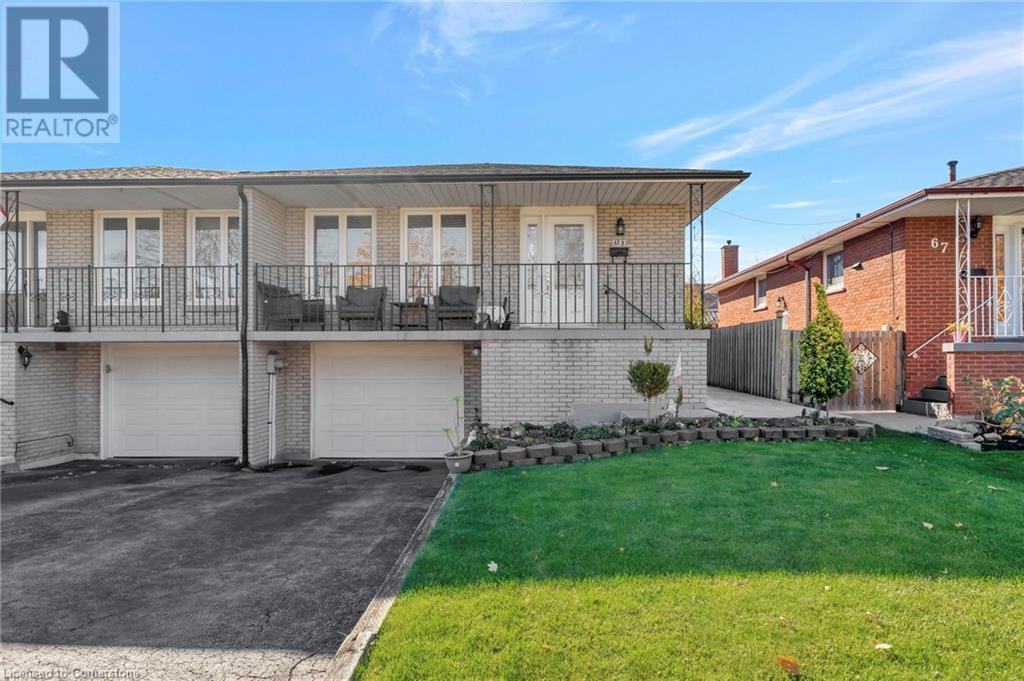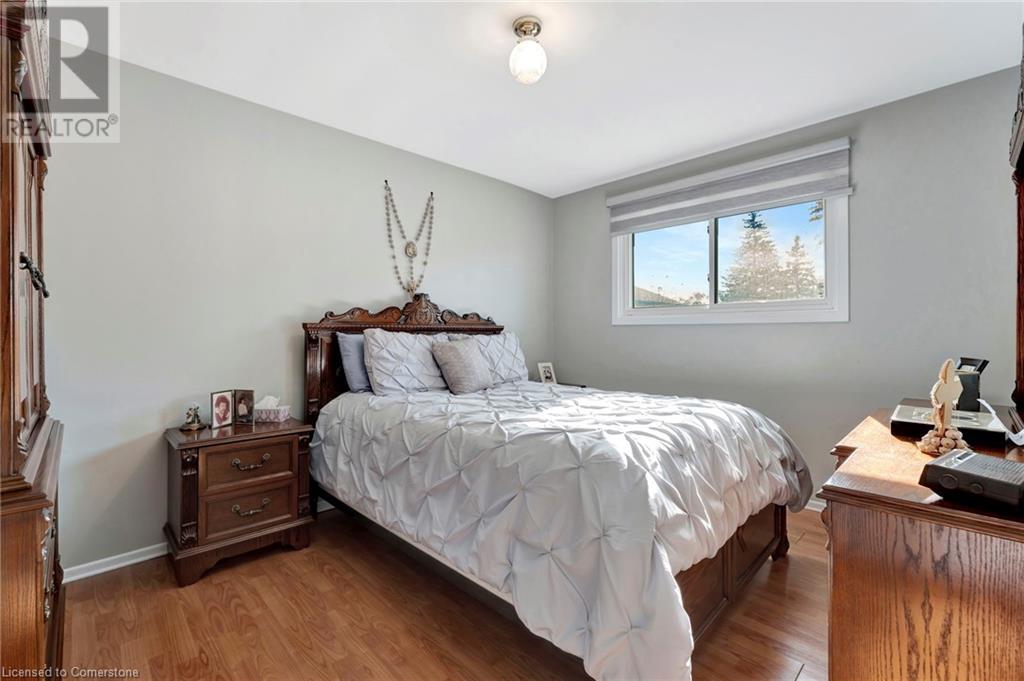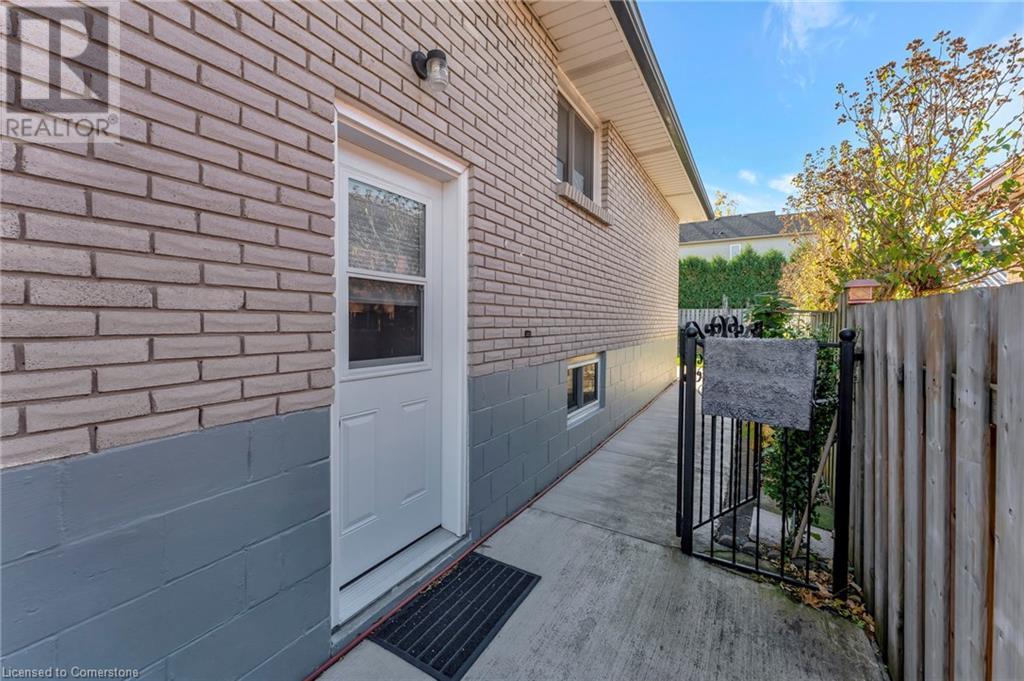65 1/2 Eastbury Drive Stoney Creek, Ontario L8E 2V8
$729,900
Beautifully appointed, and immaculately maintained this semi-detached bungalow is in a great Stoney Creek location close to parks, schools, shopping and the QEW for those who commute. Neutrally decorated and in move in condition this home offers an eat-in kitchen, updated 3pc bathroom, a large livingroom/diningroom combination that can accommodate a large gathering, 3 good sized bedrooms, recent laminate flooring, upgraded iron spindle and rail, furnace and a/c approx 1 year, the basement features a large recrm w/fireplace , an of f ice/den/hobby room, and a laundry/utility room. Basement enterance from the garage for added convenience. The fully fenced backyard has mature trees, a concrete patio, and privacy from the neighbours. Turn key and ready to move in. (id:48215)
Property Details
| MLS® Number | 40677547 |
| Property Type | Single Family |
| Amenities Near By | Park, Schools |
| Equipment Type | Water Heater |
| Features | Southern Exposure, Automatic Garage Door Opener |
| Parking Space Total | 3 |
| Rental Equipment Type | Water Heater |
| Structure | Shed, Porch |
Building
| Bathroom Total | 2 |
| Bedrooms Above Ground | 3 |
| Bedrooms Total | 3 |
| Appliances | Dishwasher, Dryer, Refrigerator, Stove, Washer, Hood Fan, Garage Door Opener |
| Architectural Style | Bungalow |
| Basement Development | Partially Finished |
| Basement Type | Full (partially Finished) |
| Construction Style Attachment | Semi-detached |
| Cooling Type | Central Air Conditioning |
| Exterior Finish | Brick |
| Heating Fuel | Natural Gas |
| Heating Type | Forced Air |
| Stories Total | 1 |
| Size Interior | 1,643 Ft2 |
| Type | House |
| Utility Water | Municipal Water |
Parking
| Attached Garage |
Land
| Access Type | Road Access |
| Acreage | No |
| Land Amenities | Park, Schools |
| Sewer | Municipal Sewage System |
| Size Depth | 125 Ft |
| Size Frontage | 30 Ft |
| Size Total Text | Under 1/2 Acre |
| Zoning Description | R5 |
Rooms
| Level | Type | Length | Width | Dimensions |
|---|---|---|---|---|
| Basement | 3pc Bathroom | Measurements not available | ||
| Basement | Cold Room | Measurements not available | ||
| Basement | Utility Room | 10'10'' x 16'8'' | ||
| Basement | Den | 7'11'' x 11'2'' | ||
| Basement | Recreation Room | 22'6'' x 22'10'' | ||
| Main Level | Dining Room | 9'10'' x 9'11'' | ||
| Main Level | 3pc Bathroom | Measurements not available | ||
| Main Level | Bedroom | 8'11'' x 10'7'' | ||
| Main Level | Bedroom | 12'4'' x 9'3'' | ||
| Main Level | Primary Bedroom | 9'10'' x 12'11'' | ||
| Main Level | Living Room | 12'1'' x 15'6'' | ||
| Main Level | Eat In Kitchen | 10'1'' x 12'3'' |
https://www.realtor.ca/real-estate/27650078/65-12-eastbury-drive-stoney-creek

Debbie Mitchell
Salesperson
1122 Wilson Street W Suite 200
Ancaster, Ontario L9G 3K9
(905) 648-4451










































