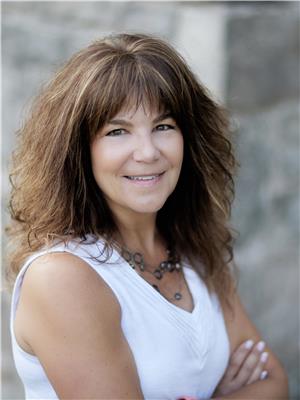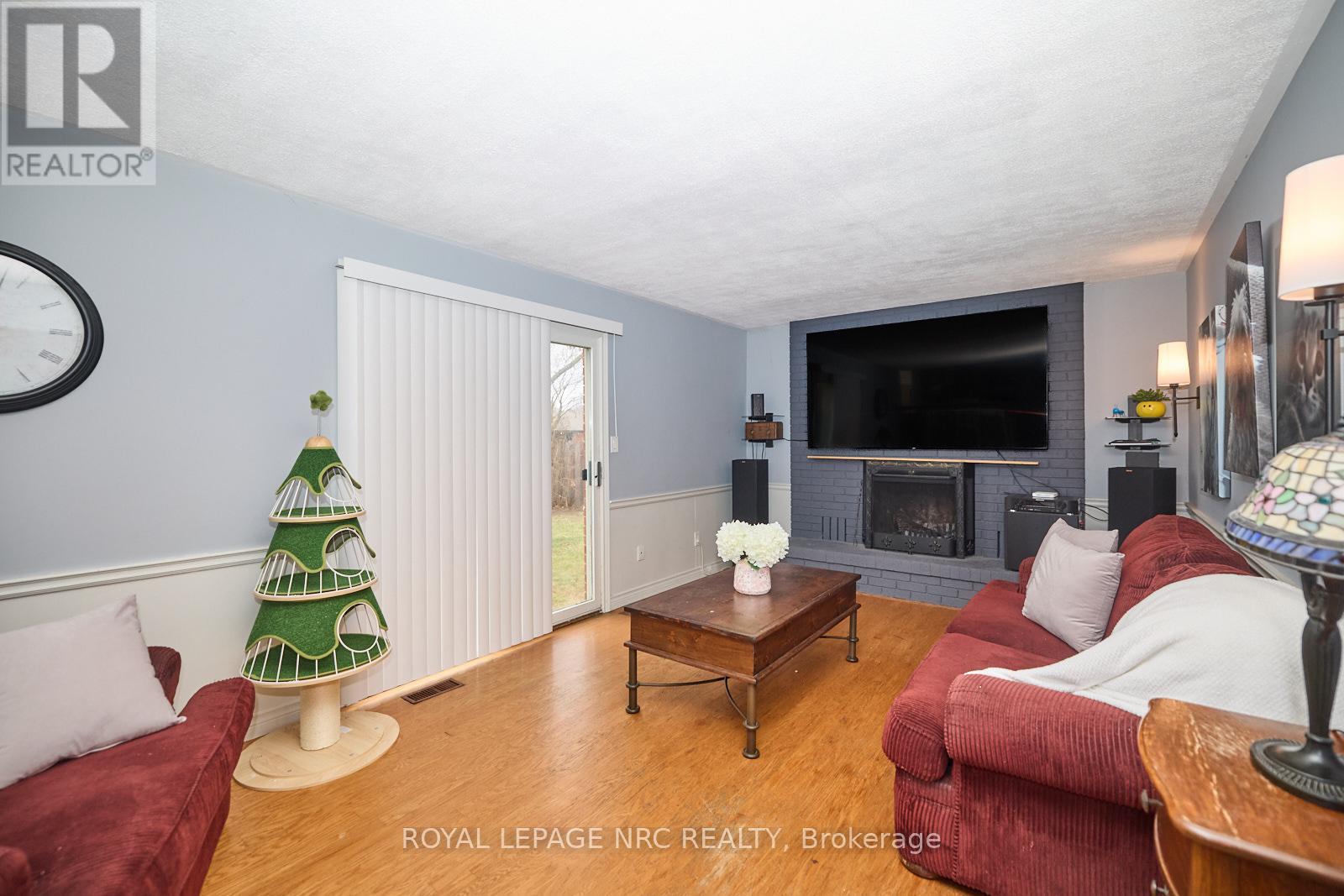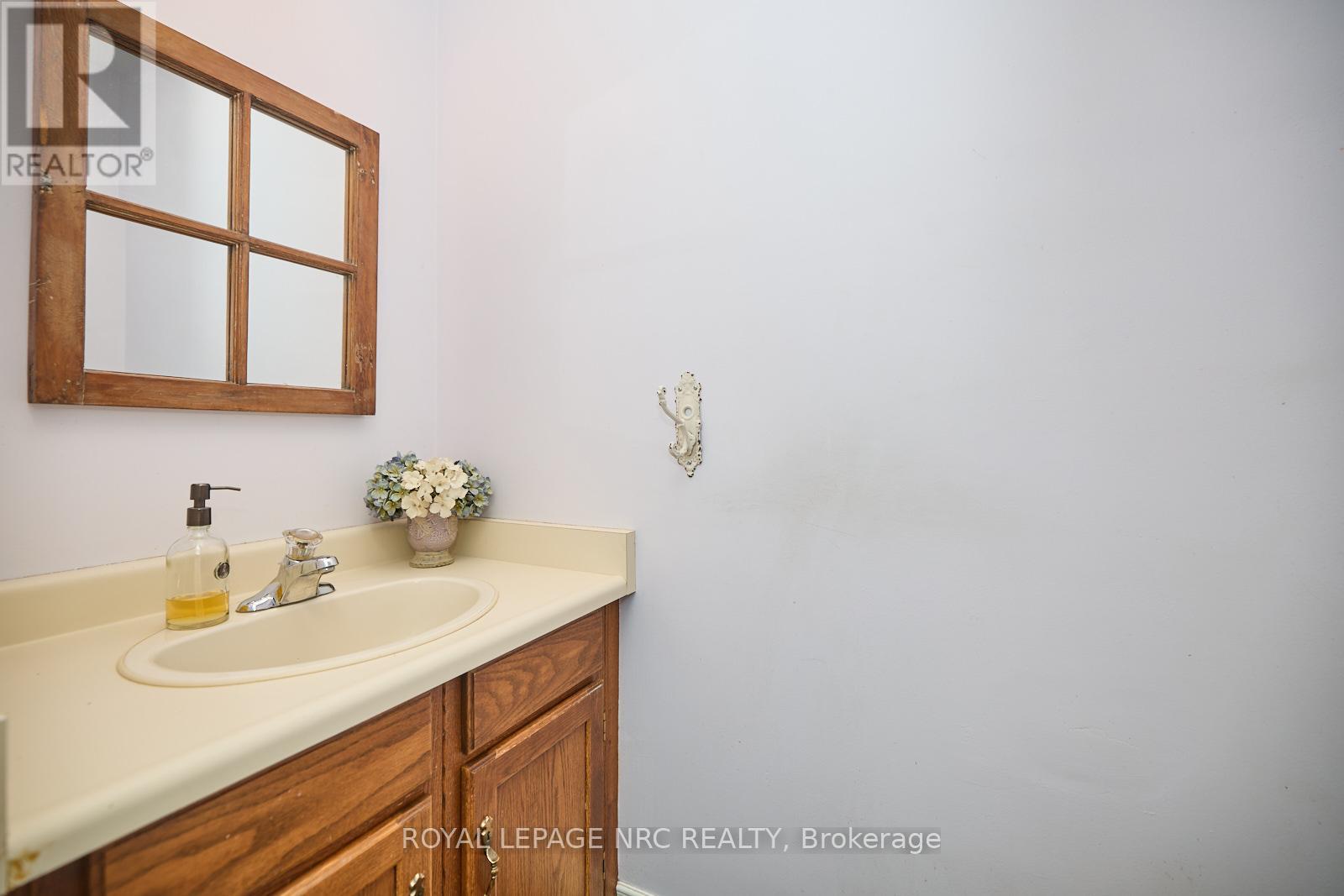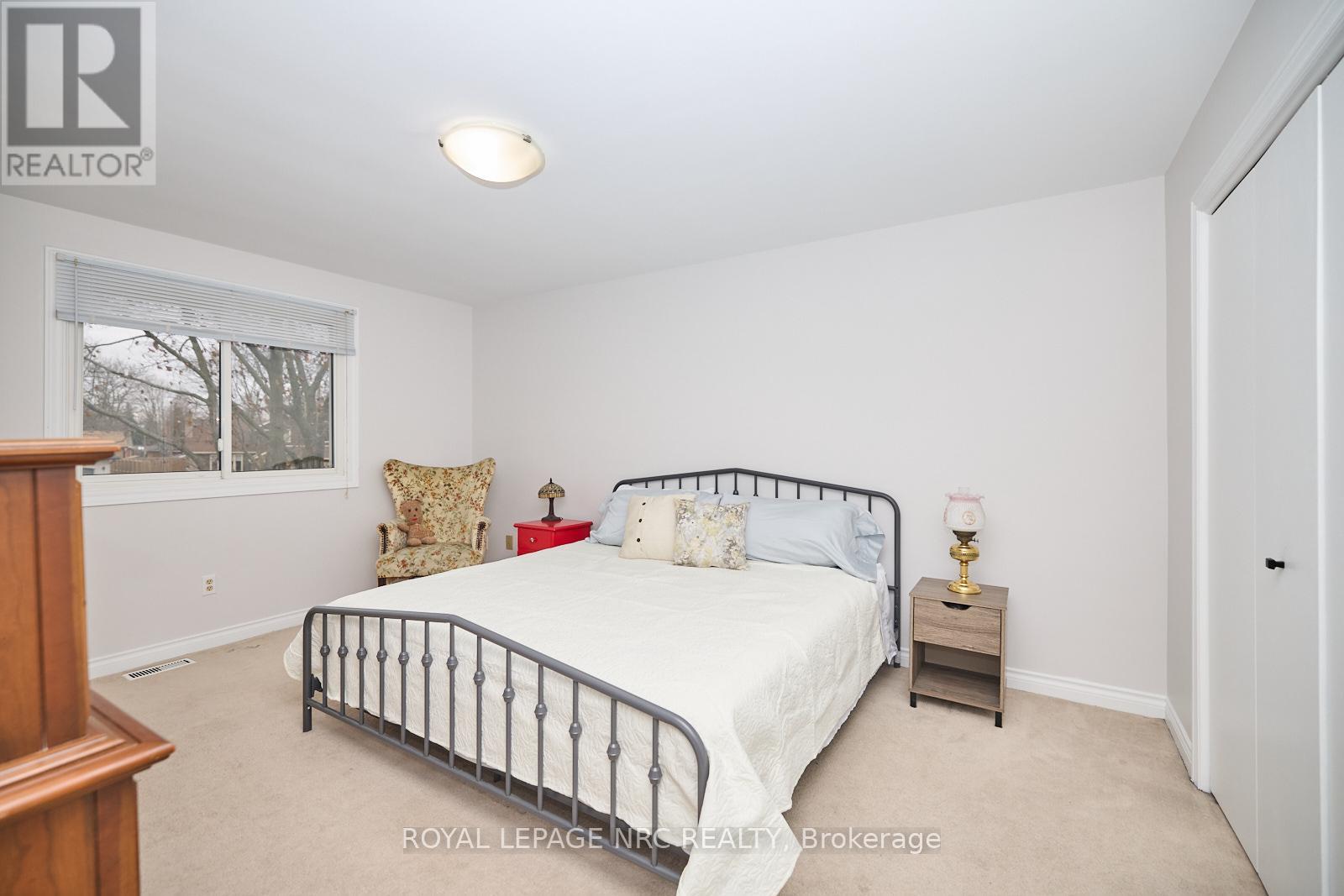4 Bedroom
3 Bathroom
1,500 - 2,000 ft2
Fireplace
Inground Pool
Central Air Conditioning
Forced Air
$748,900
Welcome to this spacious and inviting home with inground pool in the very desirable Solar Subdivision, offering over 1,850 sq. ft. of comfortable living space! Perfectly designed for family life, this home is packed with features you'll love and won't want to miss! The charming covered front porch, double drive, and attached 2-car garage make an impressive first impression. Upstairs, you'll find 3 generously sized bedrooms, including the primary suite, which offers a 3-piece ensuite and a large closet. A well-appointed main bathroom completes the upper level. The bright front living room, with its oversized window, flows seamlessly into the dining room, currently used as a home office, a flexible space for your family's needs. The updated kitchen is a true showstopper with quartz countertops, a stylish modern backsplash, breakfast bar, and a cozy eating area with a beautiful bay window. The kitchen also overlooks the main-floor family room, which features hardwood floors, a warm brick wood burning fireplace and sliding patio doors leading to your private backyard oasis, complete with an inground pool, perfect for summer fun and entertaining! This level also boasts a convenient mudroom with garage and side yard access, and potential space for a main-floor laundry. A handy 2-piece bathroom completes this level. Head downstairs to find a huge rec room ideal for family movie nights, a 4th bedroom (music room), and a cozy nook area that is perfect for a home office or study space. There's also a cold room plus a bonus level with endless storage, laundry and utilities. Outside you will find a large fenced backyard complete with inground pool, seating area, barbeque space and still more room to roam. Absolutely perfect for entertaining, relaxing, and loads of family fun! This is the perfect home for a growing family looking to make lasting memories. Located near great schools, parks, and amenities, it's all here! Hurry, homes like this in this great neighborhood go fast!! **** EXTRAS **** pool has new liner (5yrs) and filter (2024); new breaker panel (2024); new vinyl plank flooring in front foyer and kitchen; R/I for laundry in mud room (id:48215)
Property Details
|
MLS® Number
|
X11895805 |
|
Property Type
|
Single Family |
|
Community Name
|
206 - Stamford |
|
Amenities Near By
|
Park, Schools |
|
Parking Space Total
|
4 |
|
Pool Type
|
Inground Pool |
|
Structure
|
Patio(s), Porch, Shed |
Building
|
Bathroom Total
|
3 |
|
Bedrooms Above Ground
|
3 |
|
Bedrooms Below Ground
|
1 |
|
Bedrooms Total
|
4 |
|
Amenities
|
Fireplace(s) |
|
Appliances
|
Water Heater, Garage Door Opener Remote(s), Blinds, Dishwasher, Range, Refrigerator, Stove |
|
Basement Development
|
Partially Finished |
|
Basement Type
|
Full (partially Finished) |
|
Construction Style Attachment
|
Detached |
|
Construction Style Split Level
|
Sidesplit |
|
Cooling Type
|
Central Air Conditioning |
|
Exterior Finish
|
Brick Facing, Vinyl Siding |
|
Fire Protection
|
Smoke Detectors |
|
Fireplace Present
|
Yes |
|
Fireplace Total
|
1 |
|
Flooring Type
|
Hardwood |
|
Foundation Type
|
Concrete |
|
Half Bath Total
|
1 |
|
Heating Fuel
|
Natural Gas |
|
Heating Type
|
Forced Air |
|
Size Interior
|
1,500 - 2,000 Ft2 |
|
Type
|
House |
|
Utility Water
|
Municipal Water |
Parking
|
Attached Garage
|
|
|
Inside Entry
|
|
Land
|
Acreage
|
No |
|
Fence Type
|
Fenced Yard |
|
Land Amenities
|
Park, Schools |
|
Sewer
|
Sanitary Sewer |
|
Size Depth
|
105 Ft ,1 In |
|
Size Frontage
|
79 Ft ,9 In |
|
Size Irregular
|
79.8 X 105.1 Ft |
|
Size Total Text
|
79.8 X 105.1 Ft |
|
Zoning Description
|
R1c |
Rooms
| Level |
Type |
Length |
Width |
Dimensions |
|
Second Level |
Bedroom |
3.58 m |
4.67 m |
3.58 m x 4.67 m |
|
Second Level |
Bedroom 2 |
3.1 m |
3.45 m |
3.1 m x 3.45 m |
|
Second Level |
Bedroom 3 |
3.12 m |
3.07 m |
3.12 m x 3.07 m |
|
Basement |
Other |
2.01 m |
2.34 m |
2.01 m x 2.34 m |
|
Basement |
Recreational, Games Room |
4.09 m |
7.59 m |
4.09 m x 7.59 m |
|
Basement |
Bedroom 4 |
4.47 m |
3.4 m |
4.47 m x 3.4 m |
|
Main Level |
Living Room |
4.14 m |
5.44 m |
4.14 m x 5.44 m |
|
Main Level |
Dining Room |
3.45 m |
3.05 m |
3.45 m x 3.05 m |
|
Main Level |
Kitchen |
3.45 m |
4.65 m |
3.45 m x 4.65 m |
|
Sub-basement |
Utility Room |
5.36 m |
6.1 m |
5.36 m x 6.1 m |
|
Ground Level |
Family Room |
5.94 m |
3.45 m |
5.94 m x 3.45 m |
|
Ground Level |
Mud Room |
2.01 m |
2.26 m |
2.01 m x 2.26 m |
Utilities
|
Cable
|
Installed |
|
Sewer
|
Installed |
https://www.realtor.ca/real-estate/27744318/6493-galaxy-drive-niagara-falls-206-stamford-206-stamford









































