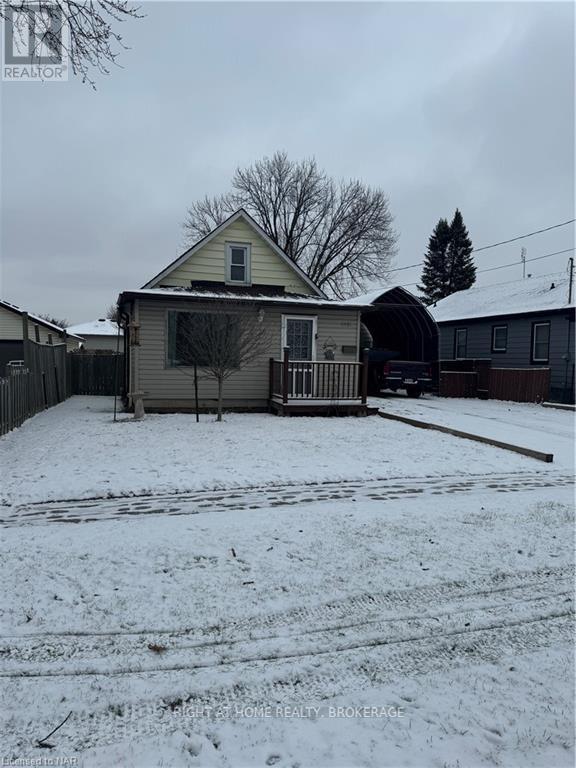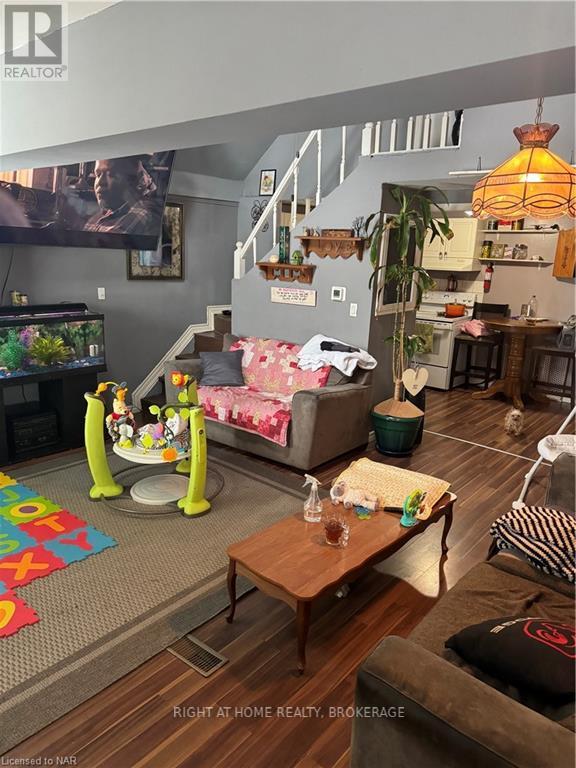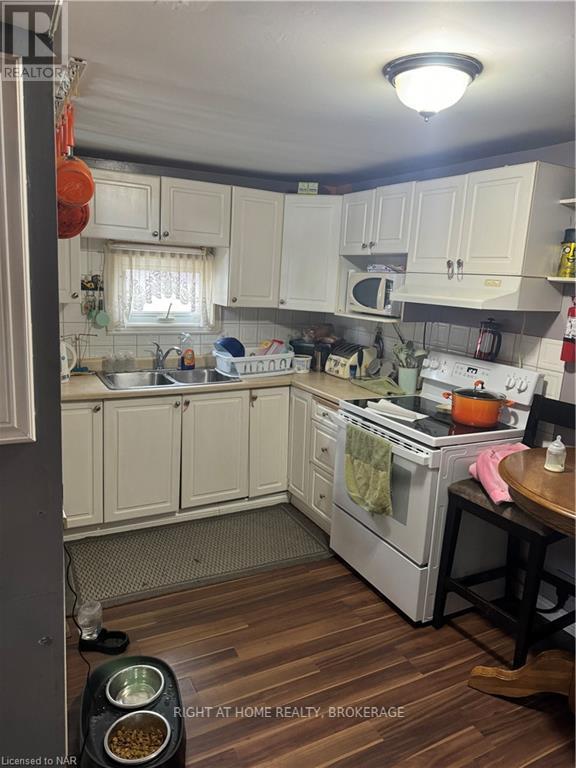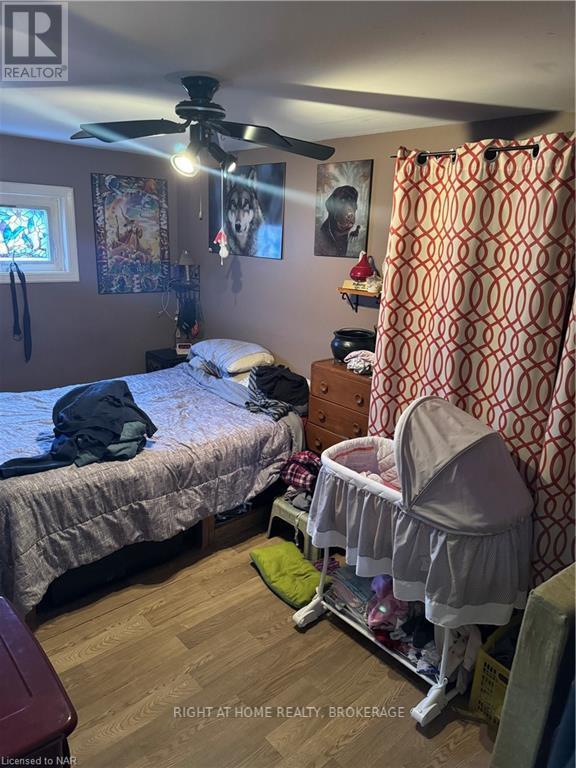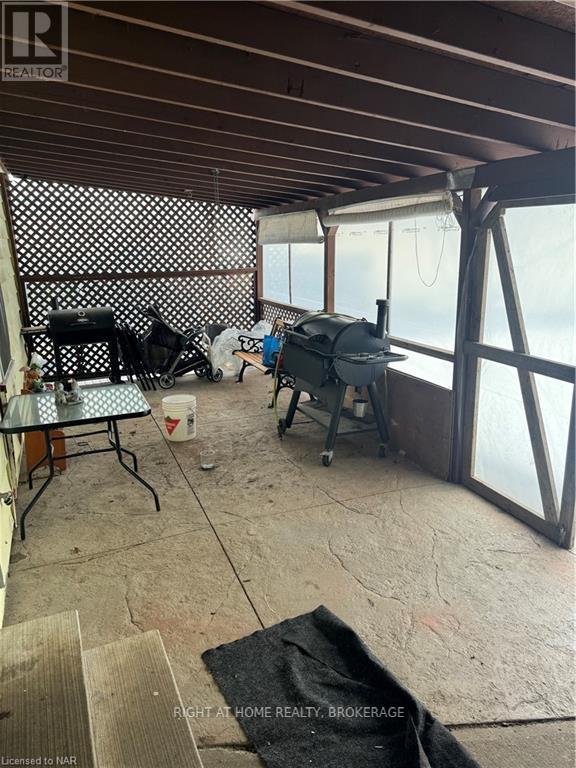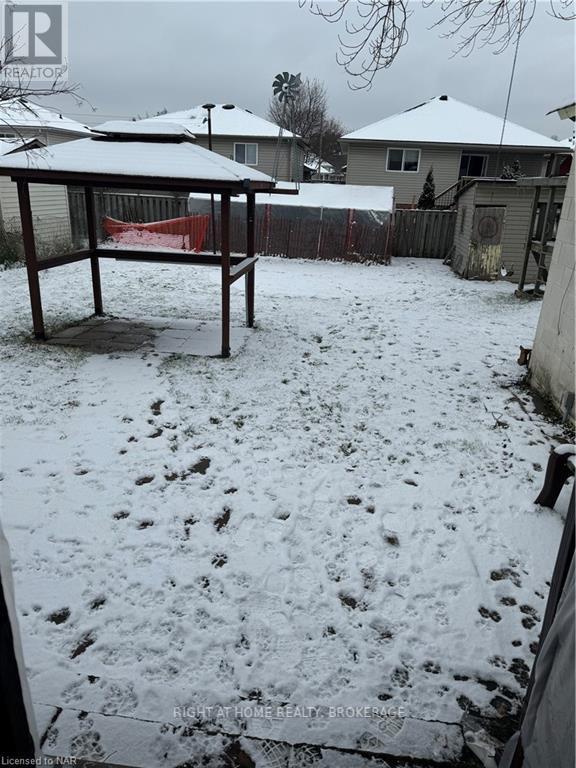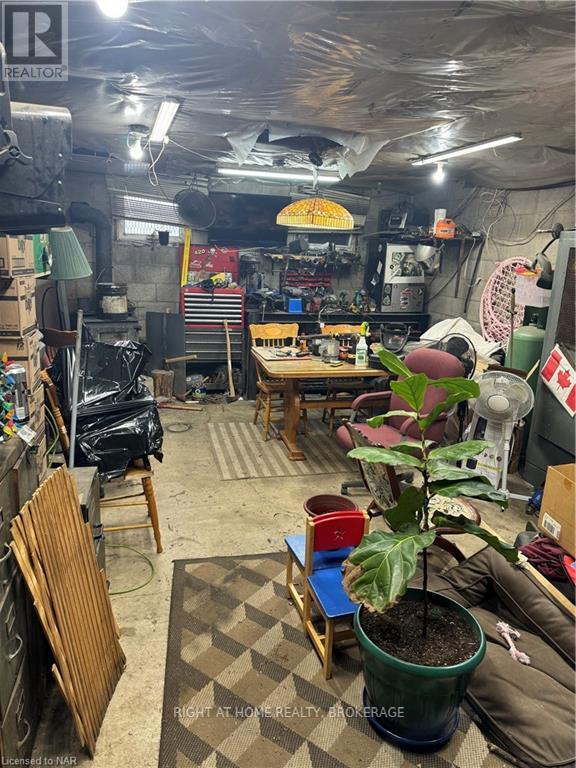6481 Bellevue Street Niagara Falls (212 - Morrison), Ontario L2E 1Y9
2 Bedroom
1 Bathroom
Central Air Conditioning
$449,000
A cozy 2 Bedroom home with a detached 14x24ft garage and ample driveway parking. This home features high ceilings in the family room, main level laundry, a fully fenced in yard with a utility shed and covered back patio for entertaining your guests. The property is currently tenanted to long term tenants who are interested in staying if possible. The house is being sold As Is. (id:48215)
Property Details
| MLS® Number | X11295021 |
| Property Type | Single Family |
| Community Name | 212 - Morrison |
| Equipment Type | Water Heater |
| Parking Space Total | 6 |
| Rental Equipment Type | Water Heater |
| Structure | Porch |
Building
| Bathroom Total | 1 |
| Bedrooms Above Ground | 2 |
| Bedrooms Total | 2 |
| Basement Development | Unfinished |
| Basement Type | Partial (unfinished) |
| Construction Style Attachment | Detached |
| Cooling Type | Central Air Conditioning |
| Exterior Finish | Steel, Aluminum Siding |
| Fire Protection | Smoke Detectors |
| Foundation Type | Unknown |
| Stories Total | 2 |
| Type | House |
| Utility Water | Municipal Water |
Parking
| Detached Garage |
Land
| Acreage | No |
| Sewer | Sanitary Sewer |
| Size Depth | 125 Ft |
| Size Frontage | 50 Ft |
| Size Irregular | 50 X 125 Ft |
| Size Total Text | 50 X 125 Ft|under 1/2 Acre |
| Zoning Description | R2 |
Rooms
| Level | Type | Length | Width | Dimensions |
|---|---|---|---|---|
| Second Level | Bedroom | 2.39 m | 3.33 m | 2.39 m x 3.33 m |
| Main Level | Family Room | 5.33 m | 5.26 m | 5.33 m x 5.26 m |
| Main Level | Other | 5.23 m | 2.24 m | 5.23 m x 2.24 m |
| Main Level | Bathroom | 1.88 m | 2.13 m | 1.88 m x 2.13 m |
| Main Level | Mud Room | 2.87 m | 2.24 m | 2.87 m x 2.24 m |
| Main Level | Bedroom | 4.29 m | 2.39 m | 4.29 m x 2.39 m |
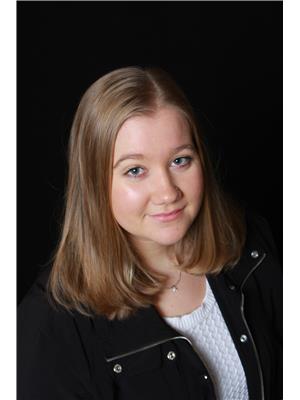
Logan Smith
Salesperson
(905) 637-1070
Right At Home Realty, Brokerage
5111 New Street
Burlington, Ontario L7L 1V2
5111 New Street
Burlington, Ontario L7L 1V2
(905) 637-1700
(905) 637-1070
www.rightathomerealty.com/


