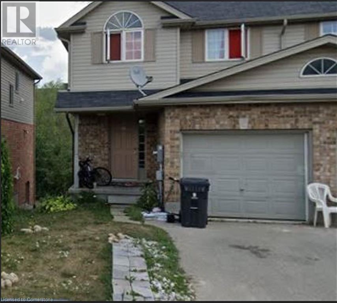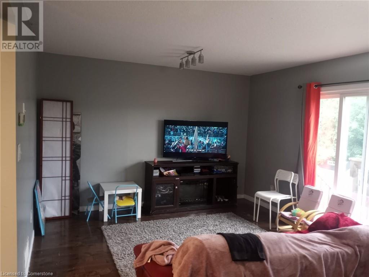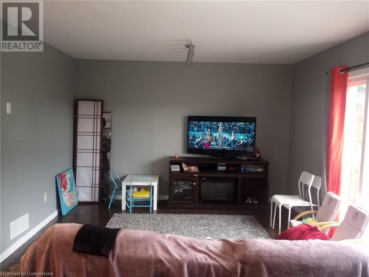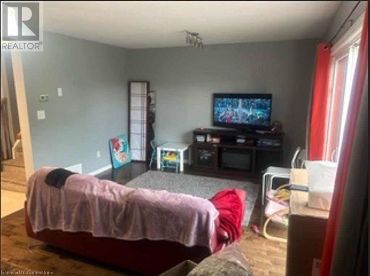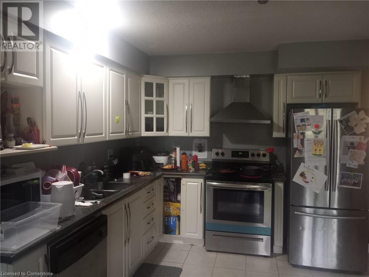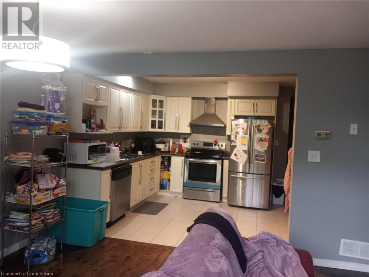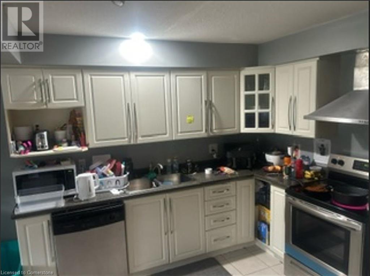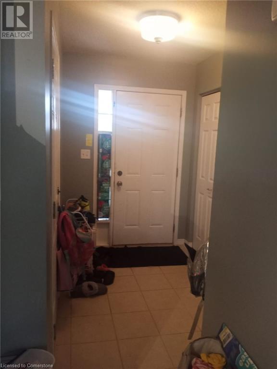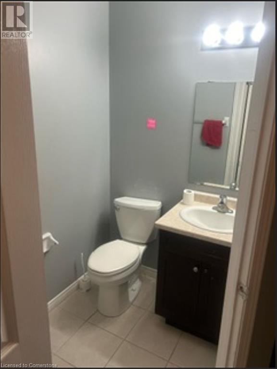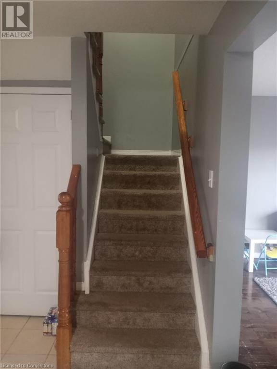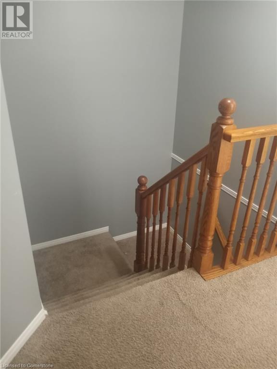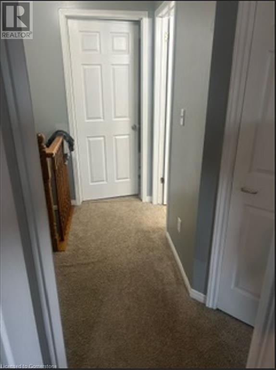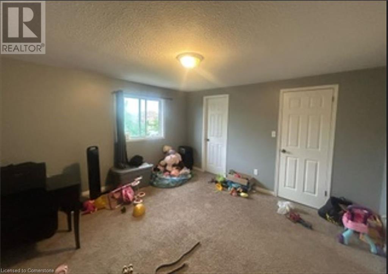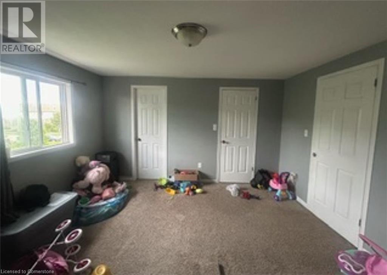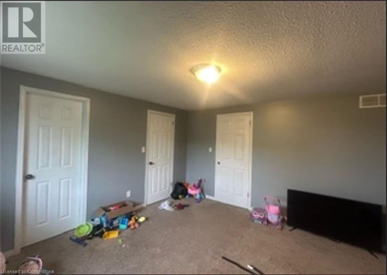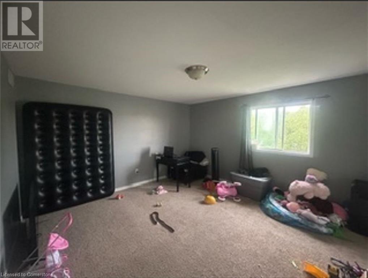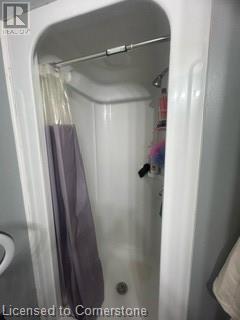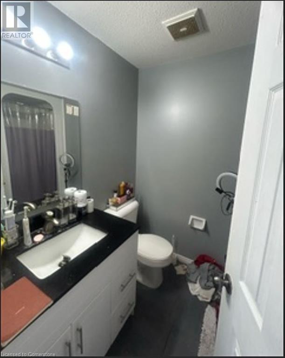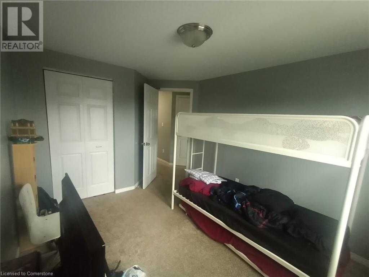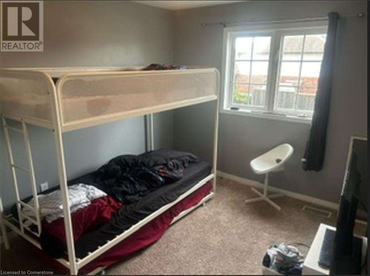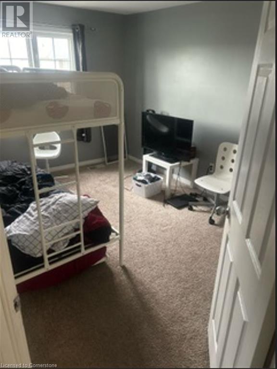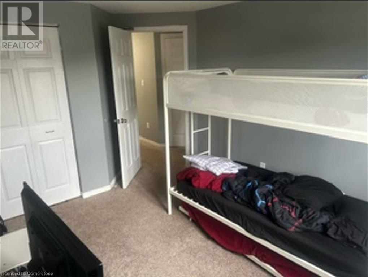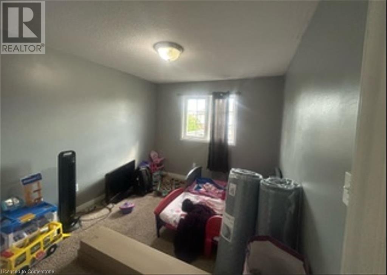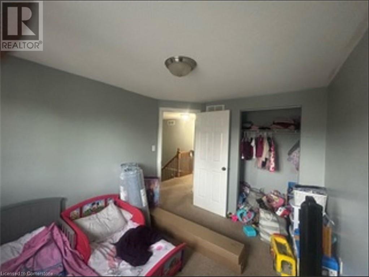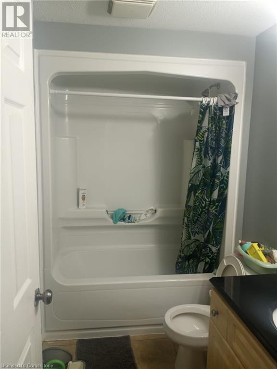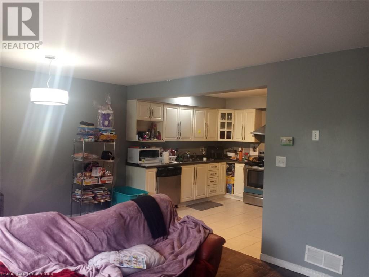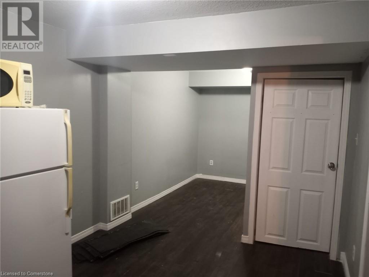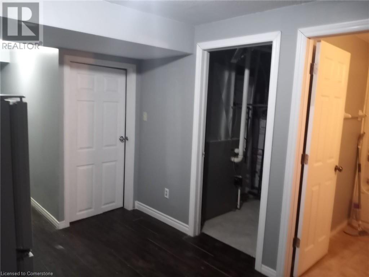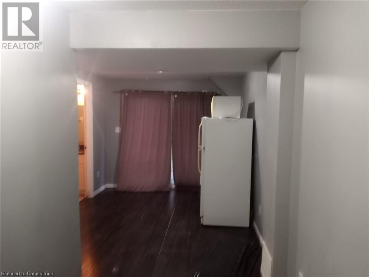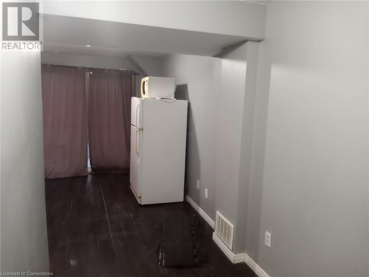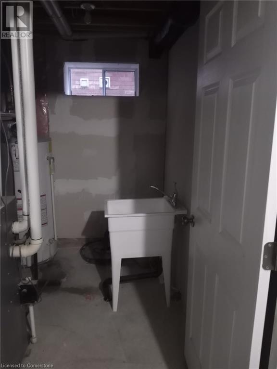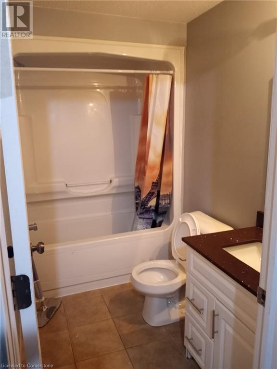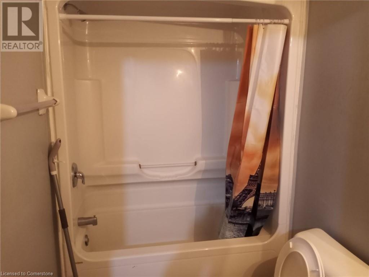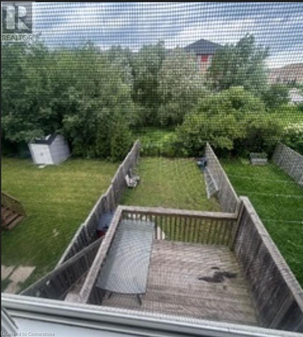64 Clough Crescent Guelph, Ontario N1L 0G1
$730,000
Location! Location!! Location!!! Fantastic Income Property in a fantastic quite neighborhood. Nestled in the serene neighborhood of South-West Guelph, this Spacious and charming, 3+1 Bedroom with a Large Living Room, 3 full-size bathrooms house is available in a prime area of Guelph. It come with Walk-Out basement, the basement have a full bathroom. Current monthly rental income will pay the mortgage. Investors, Family, First time home buyers, this is a great opportunity that you do not want to miss. A quiet neighborhood, close to park, schools, shopping, highway and all other amenities (University of Guelph is 4.1km away), Five different Bus Routes service this property. Ideal for large families, student rental, growing families. Are you truly looking for a great asset in a great location? then this is an opportunity you do not want to miss. Addition, It's an end unit that allows the basement to be rented out as a separate unit. With over 1,500 UoG new Students currently without student accommodation, this will be a great asset to add to your portfolio. (id:48215)
Property Details
| MLS® Number | XH4198883 |
| Property Type | Single Family |
| AmenitiesNearBy | Golf Nearby, Hospital, Park, Place Of Worship, Public Transit, Schools |
| CommunityFeatures | Quiet Area, Community Centre |
| EquipmentType | Water Heater |
| Features | Level Lot, Paved Driveway, Level, In-law Suite |
| ParkingSpaceTotal | 3 |
| RentalEquipmentType | Water Heater |
| ViewType | View |
Building
| BathroomTotal | 4 |
| BedroomsAboveGround | 3 |
| BedroomsBelowGround | 1 |
| BedroomsTotal | 4 |
| ArchitecturalStyle | 2 Level |
| BasementDevelopment | Finished |
| BasementType | Full (finished) |
| ConstructedDate | 2009 |
| ConstructionMaterial | Concrete Block, Concrete Walls |
| ConstructionStyleAttachment | Attached |
| ExteriorFinish | Brick, Concrete, Vinyl Siding, Shingles |
| FireProtection | Alarm System |
| FoundationType | Poured Concrete |
| HalfBathTotal | 1 |
| HeatingFuel | Natural Gas |
| HeatingType | Forced Air |
| StoriesTotal | 2 |
| SizeInterior | 1358 Sqft |
| Type | Row / Townhouse |
| UtilityWater | Municipal Water |
Land
| Acreage | No |
| LandAmenities | Golf Nearby, Hospital, Park, Place Of Worship, Public Transit, Schools |
| Sewer | Municipal Sewage System |
| SizeDepth | 115 Ft |
| SizeFrontage | 25 Ft |
| SizeTotalText | Under 1/2 Acre |
Rooms
| Level | Type | Length | Width | Dimensions |
|---|---|---|---|---|
| Second Level | 4pc Bathroom | 9' x 6'9'' | ||
| Second Level | 4pc Bathroom | 9' x 8'3'' | ||
| Second Level | Bedroom | 10'0'' x 9'8'' | ||
| Second Level | Bedroom | 14'0'' x 11'0'' | ||
| Second Level | Primary Bedroom | 18'5'' x 14'2'' | ||
| Lower Level | 4pc Bathroom | 8' x 7' | ||
| Lower Level | Laundry Room | 9' x 7' | ||
| Lower Level | Bedroom | 15'0'' x 10'0'' | ||
| Main Level | 2pc Bathroom | 6' x 7' | ||
| Main Level | Kitchen/dining Room | 15' x 14' | ||
| Main Level | Living Room | 14'0'' x 23'0'' |
https://www.realtor.ca/real-estate/27428887/64-clough-crescent-guelph
Oke Francis Oyebanji
Salesperson
21 King Street W 5th Floor
Hamilton, Ontario L8P 4W7


