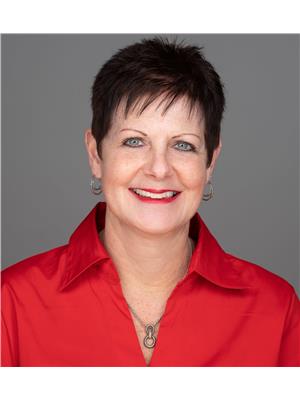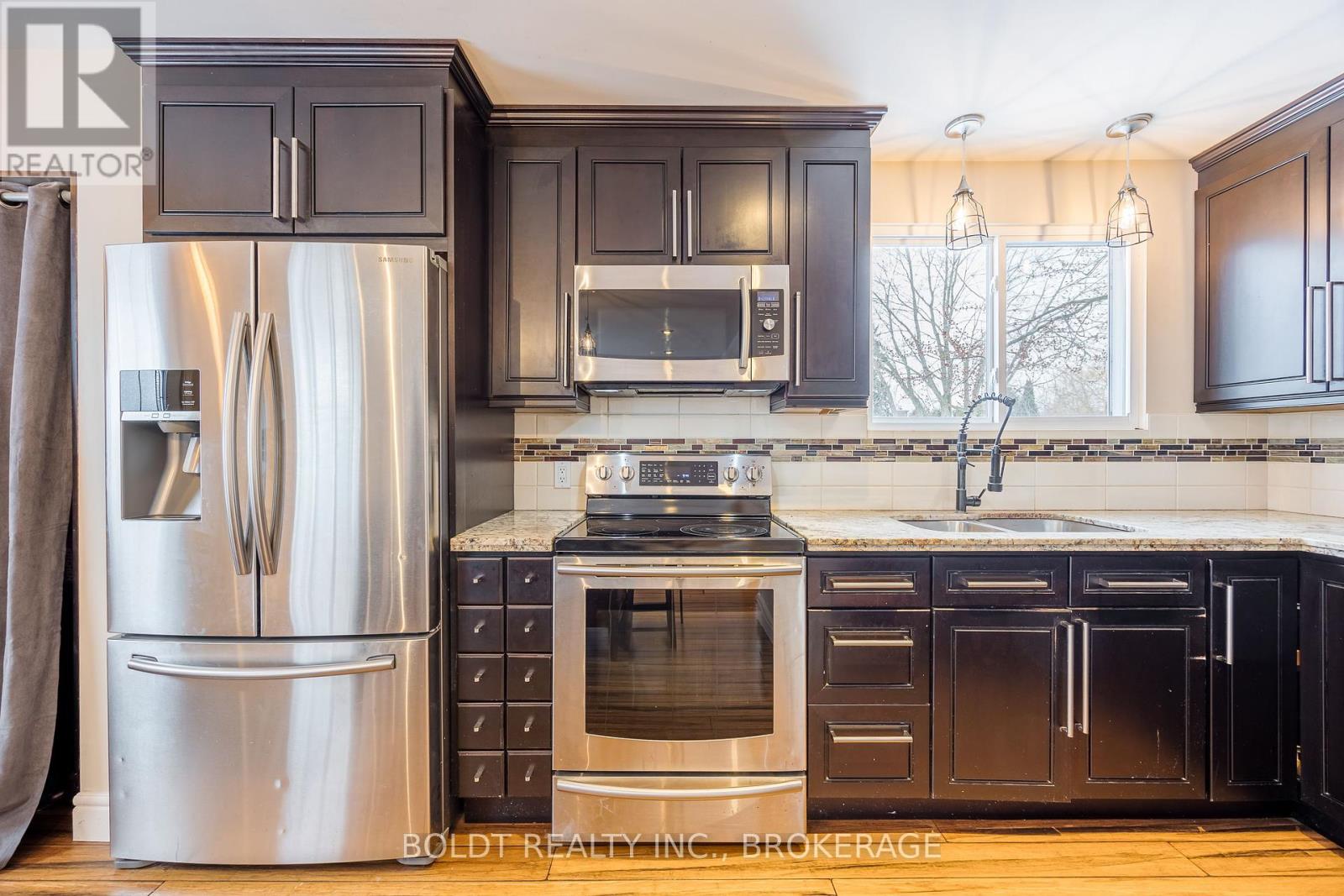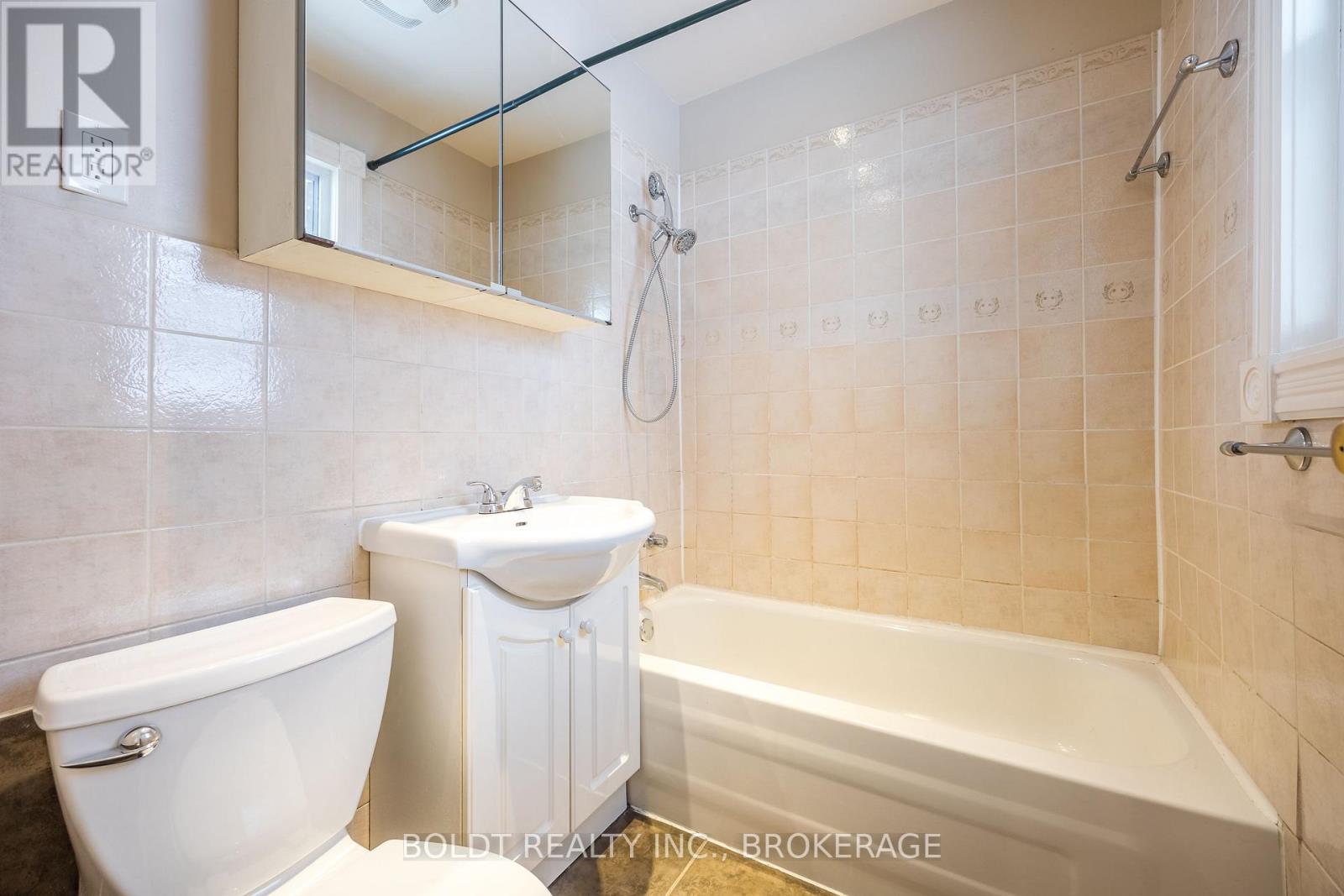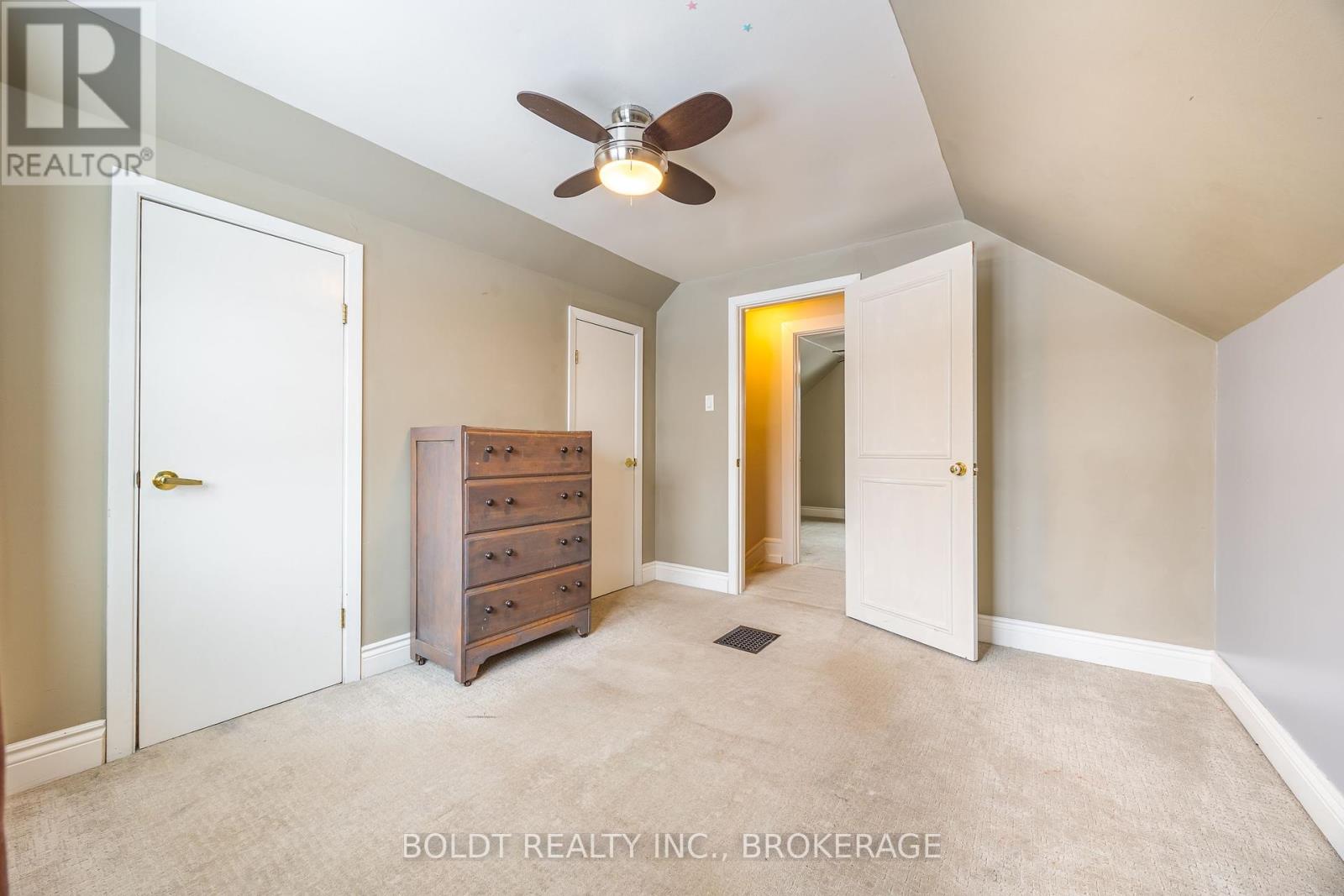6339 Atlee Street Niagara Falls, Ontario L2G 2W4
$439,000
Attention First-Time Home Buyers, Investors, and those looking to Downsize! Discover this charming 1.5-storey home located in a convenient Niagara Falls neighborhood near Drummond Road and McLeod Road. This prime location puts you close to schools, shopping, parks, and all the amenities you need, with easy access to the QEW. Welcome to 6339 Atlee Street, a bright and inviting 1050 sqft, 3+1 bedroom home set on a large corner lot measuring 49 ft x 138.5 ft. The main floor offers an open-concept living room seamlessly connected to an eat-in kitchen, featuring granite countertops, a moveable center island, and abundant cabinetry for all your storage needs. There is a good-sized main floor bedroom, 4-piece bathroom, and storage closet, as well as a handy rear door leading to a back porch and a sizeable fully fenced yard with two sheds, perfect for outdoor enjoyment and time with the family. Head upstairs where you will find two spacious bedrooms, including one with double closets for extra storage. The partially finished basement includes a cozy den and a fourth bedroom with a large egress window and closet, perfect for a teenager, guest room, or a home office. A private asphalt driveway offers parking for up to three vehicles. This home is move-in ready and offers the potential to customize and make it your own. Seize this great opportunity to step into the market and turn this gem into your next 'Home Sweet Home!'"" (id:48215)
Property Details
| MLS® Number | X11912677 |
| Property Type | Single Family |
| Community Name | 217 - Arad/Fallsview |
| Amenities Near By | Place Of Worship, Public Transit, Schools, Park |
| Parking Space Total | 3 |
| Structure | Porch, Shed |
Building
| Bathroom Total | 1 |
| Bedrooms Above Ground | 3 |
| Bedrooms Below Ground | 1 |
| Bedrooms Total | 4 |
| Appliances | Microwave, Refrigerator, Stove |
| Basement Development | Partially Finished |
| Basement Type | Full (partially Finished) |
| Construction Style Attachment | Detached |
| Cooling Type | Central Air Conditioning |
| Exterior Finish | Aluminum Siding |
| Foundation Type | Block |
| Heating Fuel | Natural Gas |
| Heating Type | Forced Air |
| Stories Total | 2 |
| Size Interior | 700 - 1,100 Ft2 |
| Type | House |
| Utility Water | Municipal Water |
Land
| Acreage | No |
| Fence Type | Fenced Yard |
| Land Amenities | Place Of Worship, Public Transit, Schools, Park |
| Sewer | Sanitary Sewer |
| Size Depth | 138 Ft ,6 In |
| Size Frontage | 49 Ft |
| Size Irregular | 49 X 138.5 Ft |
| Size Total Text | 49 X 138.5 Ft|under 1/2 Acre |
| Zoning Description | R1c |
Rooms
| Level | Type | Length | Width | Dimensions |
|---|---|---|---|---|
| Second Level | Bedroom | 3.36 m | 3.03 m | 3.36 m x 3.03 m |
| Second Level | Bedroom | 3.73 m | 2.83 m | 3.73 m x 2.83 m |
| Basement | Bedroom | 3.29 m | 3.2 m | 3.29 m x 3.2 m |
| Basement | Den | 2.77 m | 2.57 m | 2.77 m x 2.57 m |
| Main Level | Living Room | 4.04 m | 3.55 m | 4.04 m x 3.55 m |
| Main Level | Kitchen | 3.23 m | 1.69 m | 3.23 m x 1.69 m |
| Main Level | Bedroom | 3.53 m | 2.84 m | 3.53 m x 2.84 m |
| Main Level | Bathroom | Measurements not available |

Ted Boldt
Broker of Record
211 Scott Street
St. Catharines, Ontario L2N 1H5
(289) 362-3232
(289) 362-3230
www.boldtrealty.ca/

Heather Toderick
Salesperson
211 Scott Street
St. Catharines, Ontario L2N 1H5
(289) 362-3232
(289) 362-3230
www.boldtrealty.ca/























