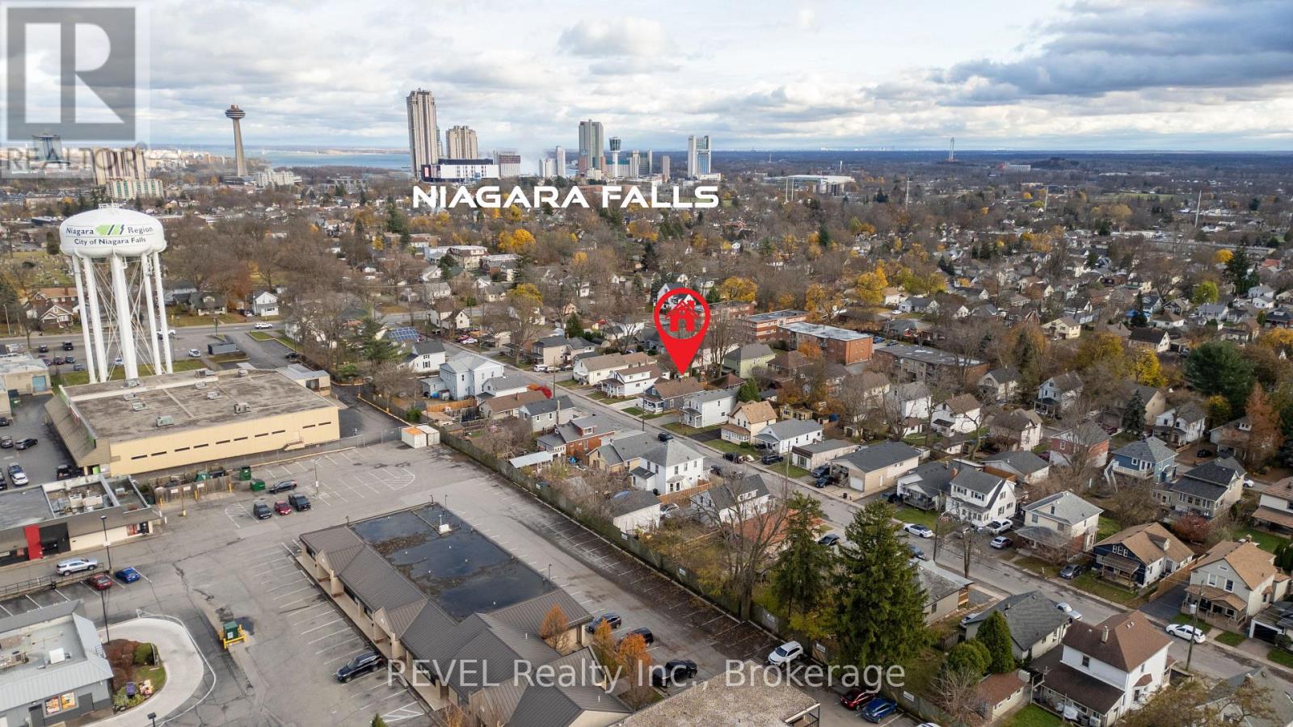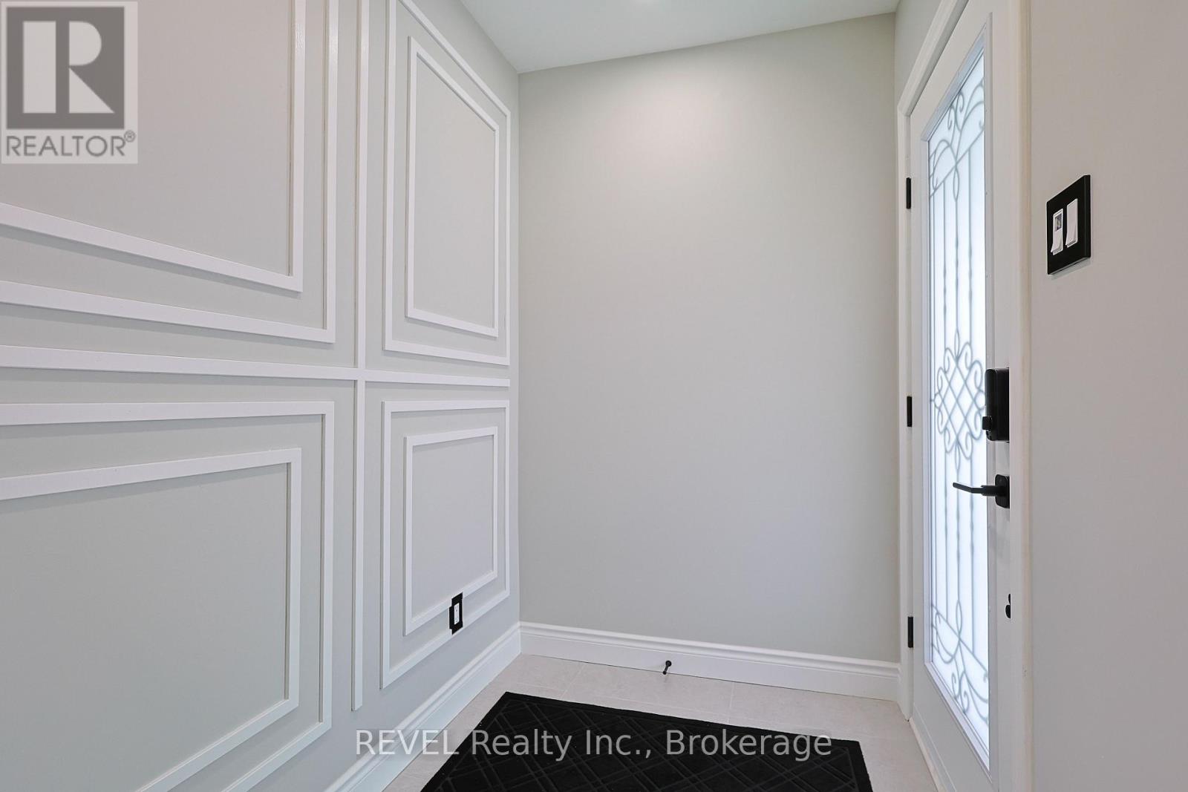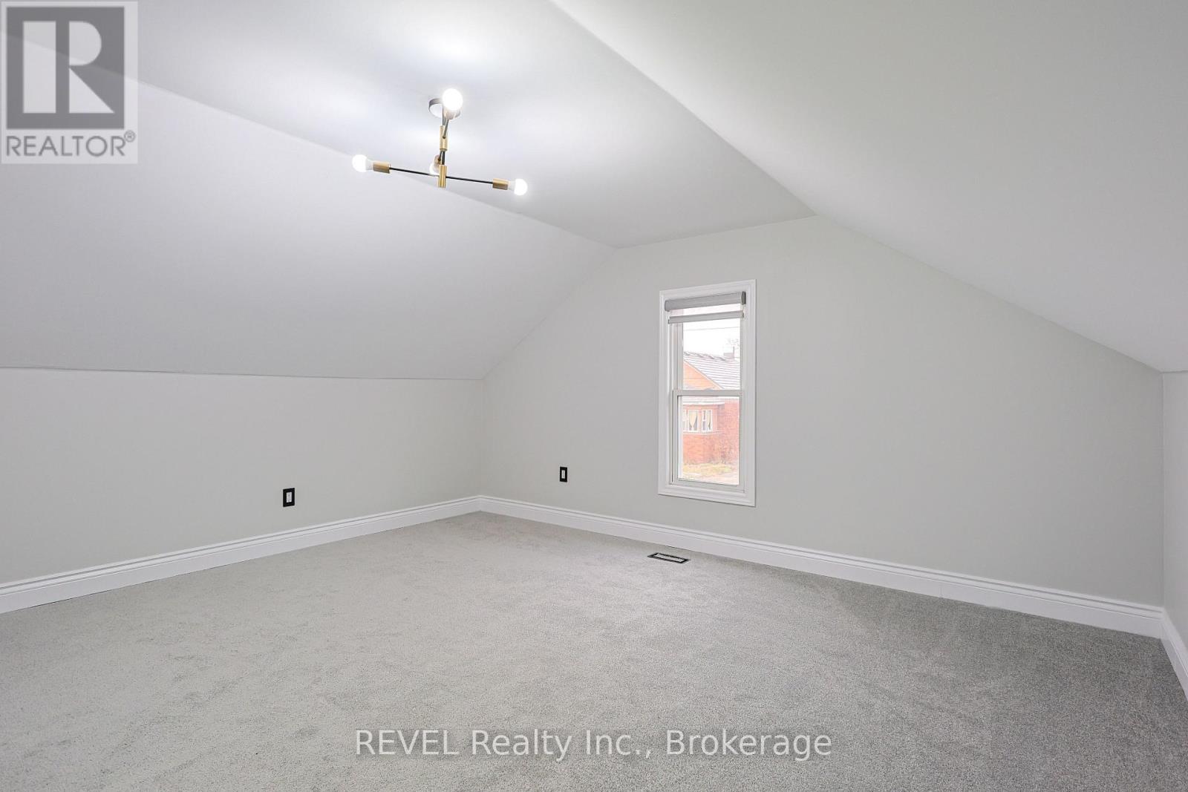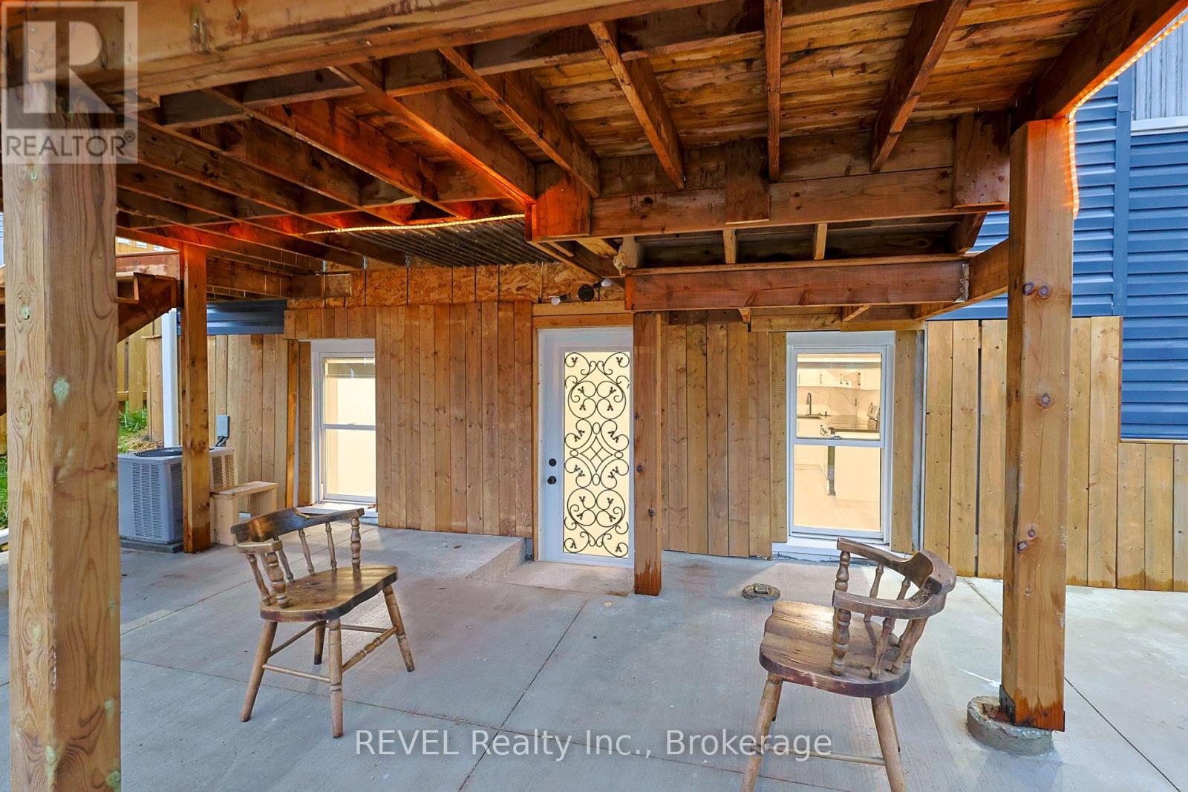6304 Ker Street Niagara Falls, Ontario L2G 1X8
$739,000
Discover a home where luxury meets functionality, featuring high-end renovations and exceptional craftsmanship in every detail. This fully updated bungalow is situated in a desirable Niagara Falls neighborhood and offers a perfect blend of modern design and timeless elegance. The main floor welcomes you with two generously sized bedrooms, a beautifully upgraded full bathroom, and a custom-designed kitchen with quartz countertops, high-quality finishes, and an open-concept layout perfect for entertaining. The second floor adds two bright and spacious bedrooms along with a sleek, modern full bathroom, providing additional privacy and comfort. The walkout basement is fully finished, offering three additional bedrooms, a stylish full bathroom, and a versatile space ideal for extended family living, guests, or a private retreat. The exterior features a concrete driveway, professional landscaping, and a spacious backyard deck, perfect for enjoying warm evenings and hosting gatherings. Every inch of this property has been thoughtfully renovated with meticulous attention to detail, making it truly move-in ready. With seven bedrooms and three full bathrooms, this home is ideal for families, investors, or anyone seeking a stylish and functional property in a prime location. Contact us today to schedule your private viewing and step into your dream home! (id:48215)
Property Details
| MLS® Number | X11425789 |
| Property Type | Single Family |
| Community Name | 216 - Dorchester |
| Amenities Near By | Public Transit |
| Community Features | School Bus |
| Equipment Type | Water Heater - Tankless |
| Features | Carpet Free, In-law Suite |
| Parking Space Total | 7 |
| Rental Equipment Type | Water Heater - Tankless |
Building
| Bathroom Total | 3 |
| Bedrooms Above Ground | 4 |
| Bedrooms Below Ground | 3 |
| Bedrooms Total | 7 |
| Appliances | Water Heater - Tankless, Water Heater |
| Basement Development | Finished |
| Basement Features | Walk Out |
| Basement Type | N/a (finished) |
| Construction Style Attachment | Detached |
| Cooling Type | Central Air Conditioning |
| Exterior Finish | Vinyl Siding |
| Foundation Type | Concrete |
| Heating Fuel | Natural Gas |
| Heating Type | Forced Air |
| Stories Total | 2 |
| Type | House |
| Utility Water | Municipal Water |
Parking
| Detached Garage |
Land
| Acreage | No |
| Fence Type | Fenced Yard |
| Land Amenities | Public Transit |
| Sewer | Sanitary Sewer |
| Size Depth | 110 Ft |
| Size Frontage | 50 Ft |
| Size Irregular | 50 X 110 Ft |
| Size Total Text | 50 X 110 Ft |
| Zoning Description | R1e |

Parth Patel
Salesperson
8685 Lundy's Lane, Unit 1
Niagara Falls, Ontario L2H 1H5
(905) 357-1700
(905) 357-1705
www.revelrealty.ca/

Parveen Chhabra
Salesperson
8685 Lundy's Lane, Unit 1
Niagara Falls, Ontario L2H 1H5
(905) 357-1700
(905) 357-1705
www.revelrealty.ca/









































