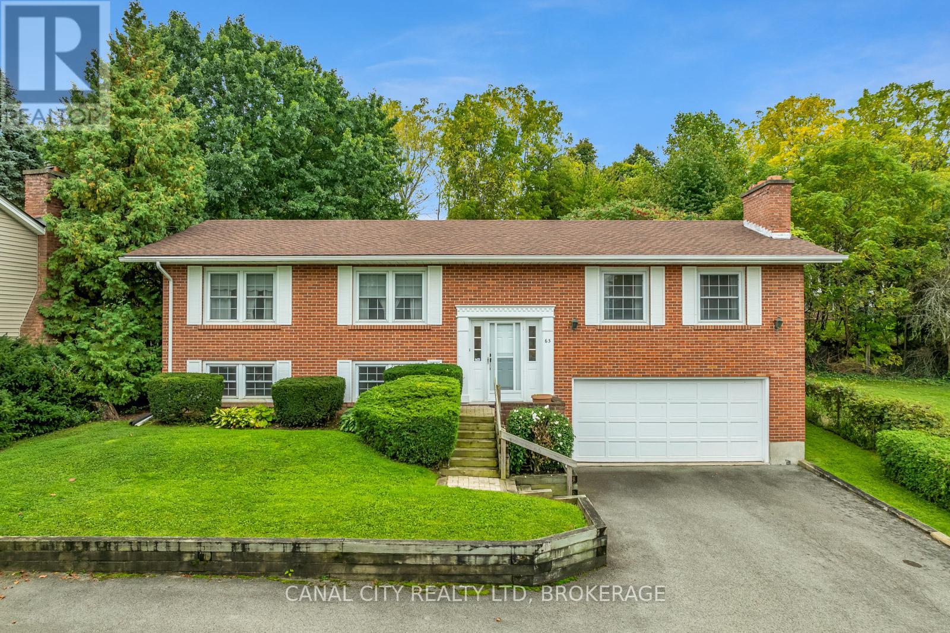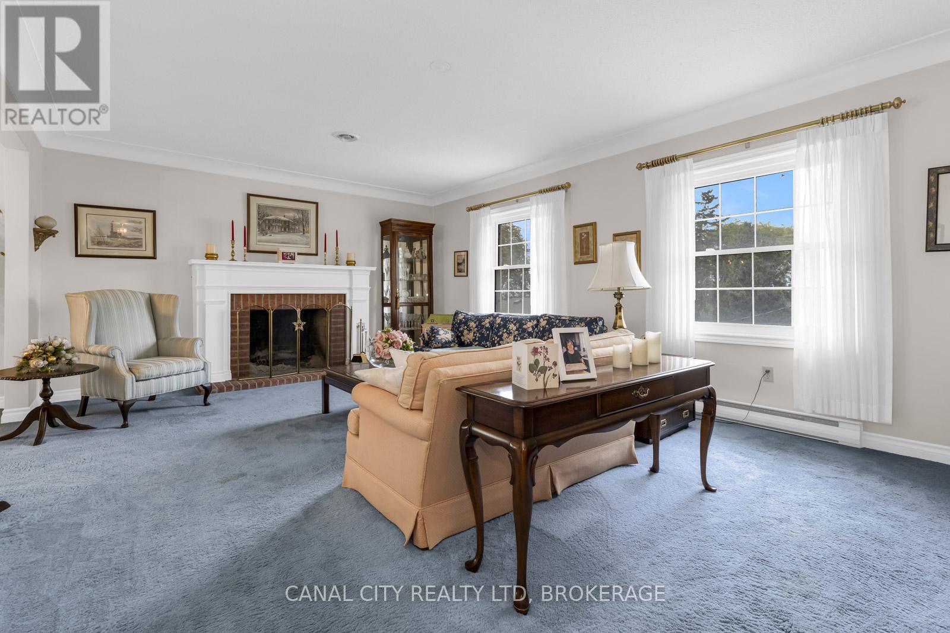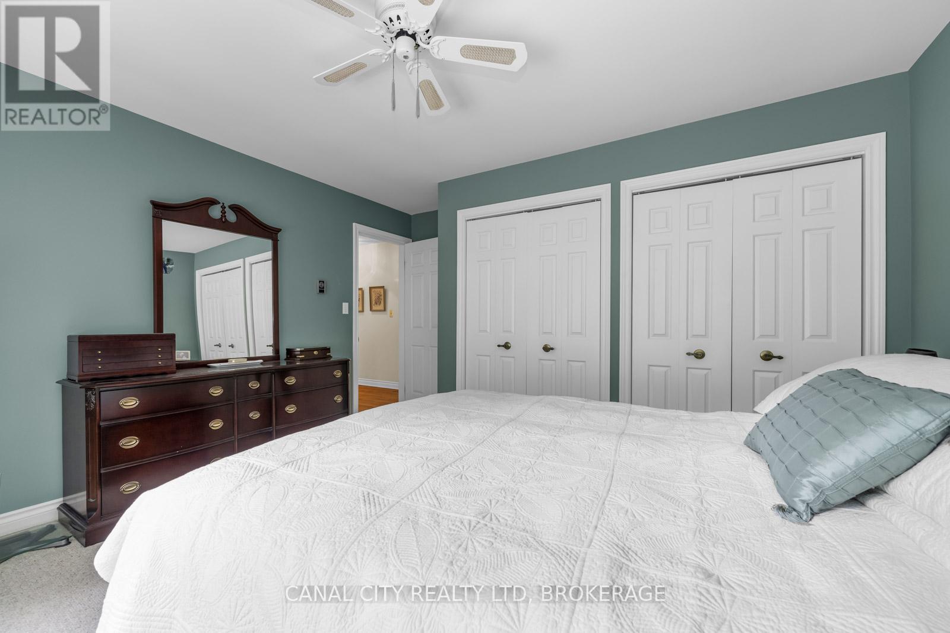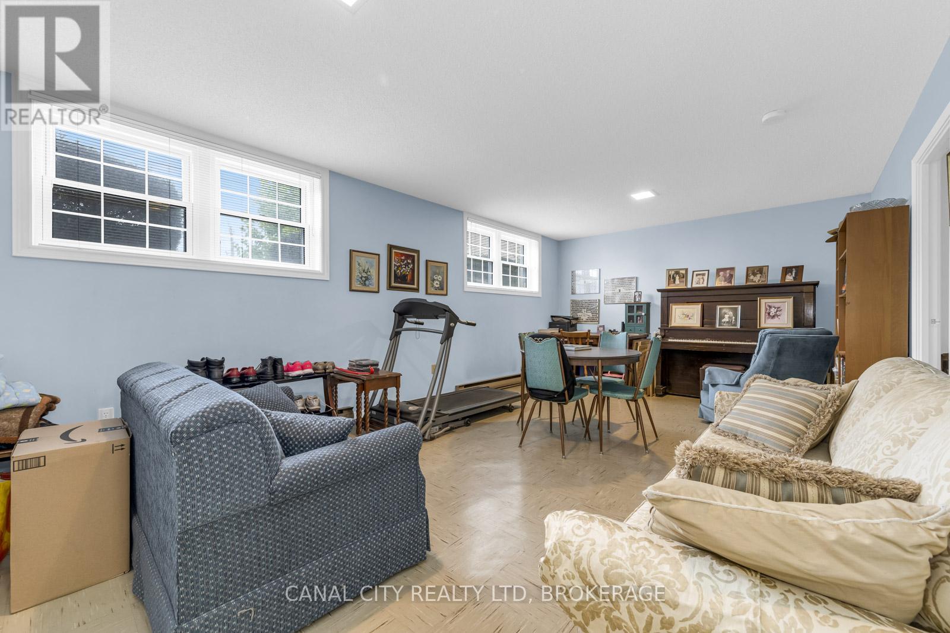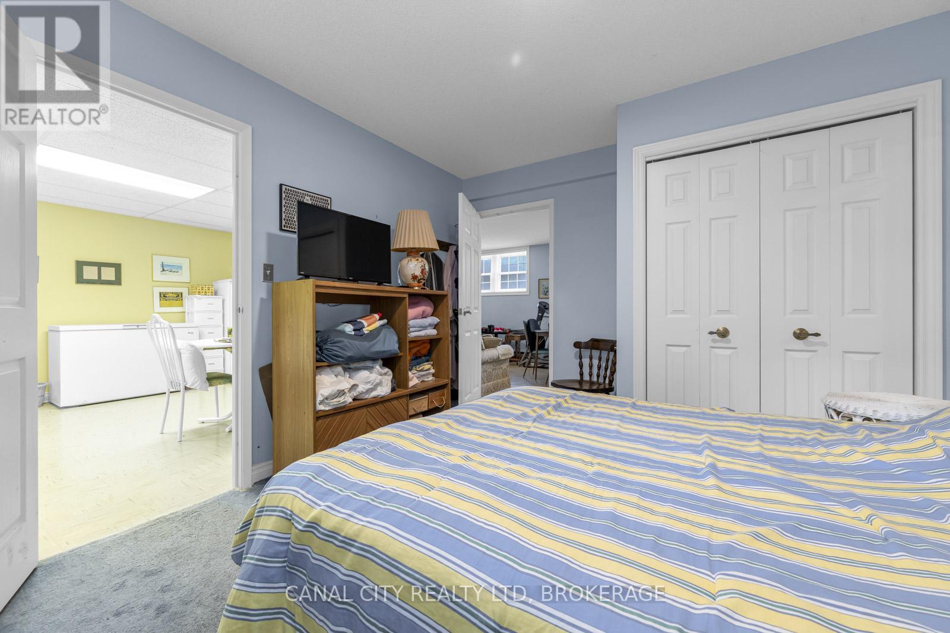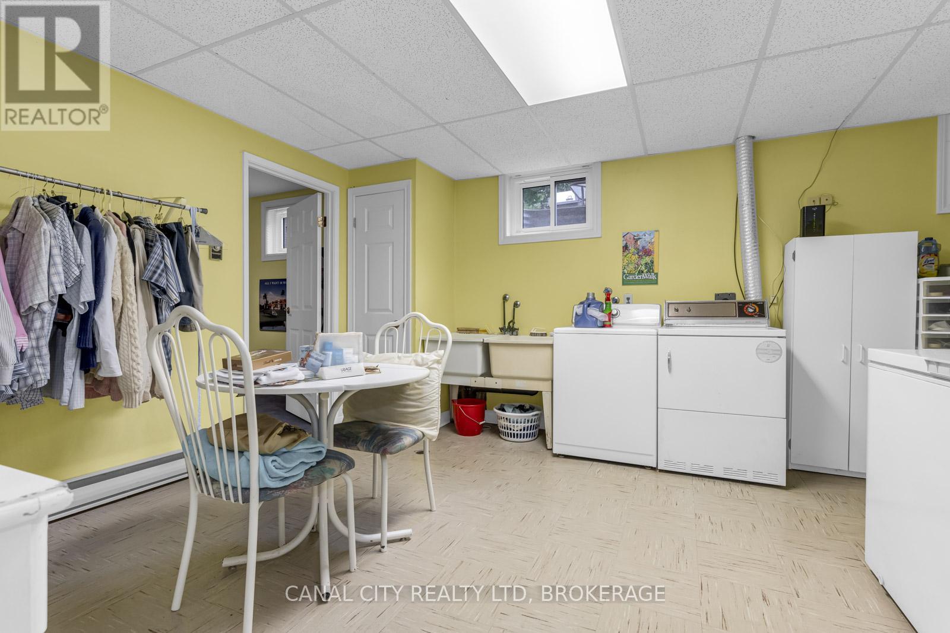63 Mountain Street St. Catharines, Ontario L2T 2S7
$849,900
SPACIOUS BI-LEVEL ON BEAUTIFUL 1/2 ACRE LOT. This 1831 square foot beauty with Escarpment view, was custom built by owner in 1979. Built with quality materials, plaster, hardwood. This home features a main floor family room with wood fireplace and sliding patio doors to interlock patio and beautiful landscaped rear yard and tool shed. The main floor also offers an eat in kitchen with breakfast bar, all appliances included, formal diningroom, three bedrooms and a five piece bath. Basement boasts a finished rec room, a fourth bedroom, 3 piece bath, landry room and a cold room/storage. Some updates include a new roof in 2023 of the front portion of the house, updated windows and central air. This home also offers double attached garage and garage door openers, double drive plus extra driveway. Just minutes to Brock University, Pen Centre Shopping Mall, Outlet Mall , schools, Hwy 406 and 58 and many other amenities. (id:48215)
Property Details
| MLS® Number | X11901511 |
| Property Type | Single Family |
| Community Name | 460 - Burleigh Hill |
| Parking Space Total | 8 |
| Structure | Patio(s) |
Building
| Bathroom Total | 2 |
| Bedrooms Above Ground | 3 |
| Bedrooms Below Ground | 1 |
| Bedrooms Total | 4 |
| Amenities | Fireplace(s) |
| Appliances | Water Heater, Water Meter, Dishwasher, Dryer, Refrigerator, Stove, Washer |
| Architectural Style | Raised Bungalow |
| Basement Development | Finished |
| Basement Type | Full (finished) |
| Construction Style Attachment | Detached |
| Cooling Type | Central Air Conditioning |
| Exterior Finish | Brick |
| Fireplace Present | Yes |
| Fireplace Total | 2 |
| Flooring Type | Hardwood |
| Foundation Type | Concrete |
| Heating Fuel | Electric |
| Heating Type | Baseboard Heaters |
| Stories Total | 1 |
| Size Interior | 1,500 - 2,000 Ft2 |
| Type | House |
| Utility Water | Municipal Water |
Parking
| Attached Garage |
Land
| Acreage | No |
| Sewer | Sanitary Sewer |
| Size Depth | 320 Ft |
| Size Frontage | 67 Ft ,6 In |
| Size Irregular | 67.5 X 320 Ft |
| Size Total Text | 67.5 X 320 Ft|1/2 - 1.99 Acres |
| Zoning Description | R1 |
Rooms
| Level | Type | Length | Width | Dimensions |
|---|---|---|---|---|
| Basement | Laundry Room | 4.01 m | 3.96 m | 4.01 m x 3.96 m |
| Basement | Cold Room | 6.12 m | 4.52 m | 6.12 m x 4.52 m |
| Basement | Recreational, Games Room | 6.55 m | 3.91 m | 6.55 m x 3.91 m |
| Basement | Bedroom | 4.01 m | 3.3 m | 4.01 m x 3.3 m |
| Main Level | Kitchen | 5 m | 3.8 m | 5 m x 3.8 m |
| Main Level | Dining Room | 3.84 m | 3.63 m | 3.84 m x 3.63 m |
| Main Level | Living Room | 5.94 m | 4.19 m | 5.94 m x 4.19 m |
| Main Level | Family Room | 6.1 m | 4.57 m | 6.1 m x 4.57 m |
| Main Level | Bedroom | 4.09 m | 4.04 m | 4.09 m x 4.04 m |
| Main Level | Bedroom 2 | 3.96 m | 3.05 m | 3.96 m x 3.05 m |
| Main Level | Bedroom 3 | 3.15 m | 2.92 m | 3.15 m x 2.92 m |
| Main Level | Bathroom | Measurements not available |

Serge Carpino
Broker of Record
12 Regent St.
Thorold, Ontario L2V 1T1
(905) 227-5544
(905) 227-8474
www.canalcityrealty.com/

Adam Carpino
Broker
12 Regent St.
Thorold, Ontario L2V 1T1
(905) 227-5544
(905) 227-8474
www.canalcityrealty.com/


