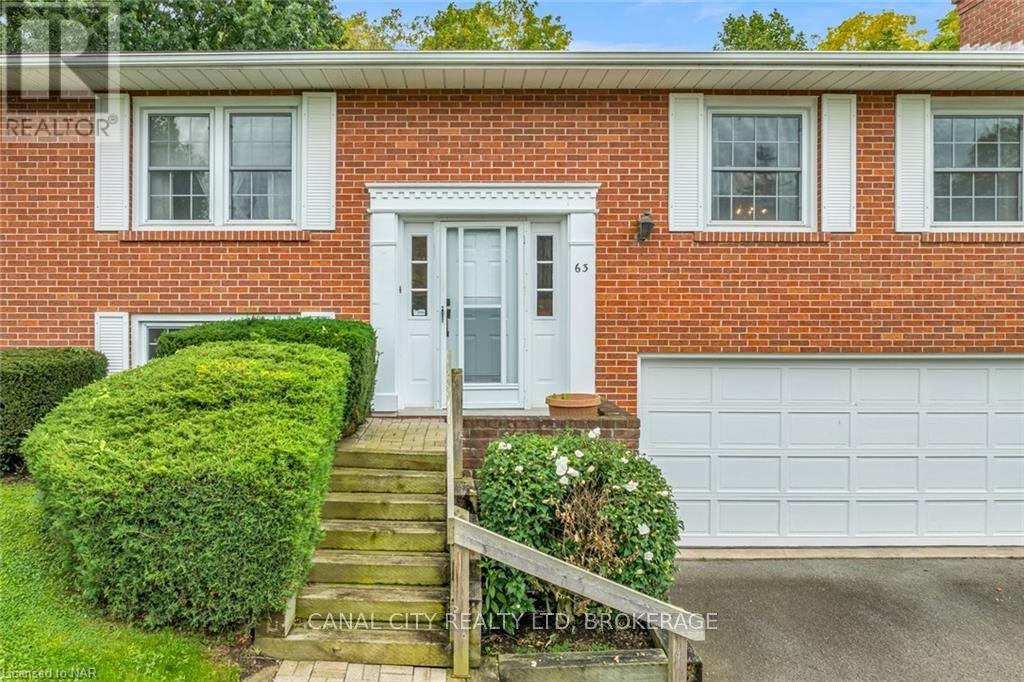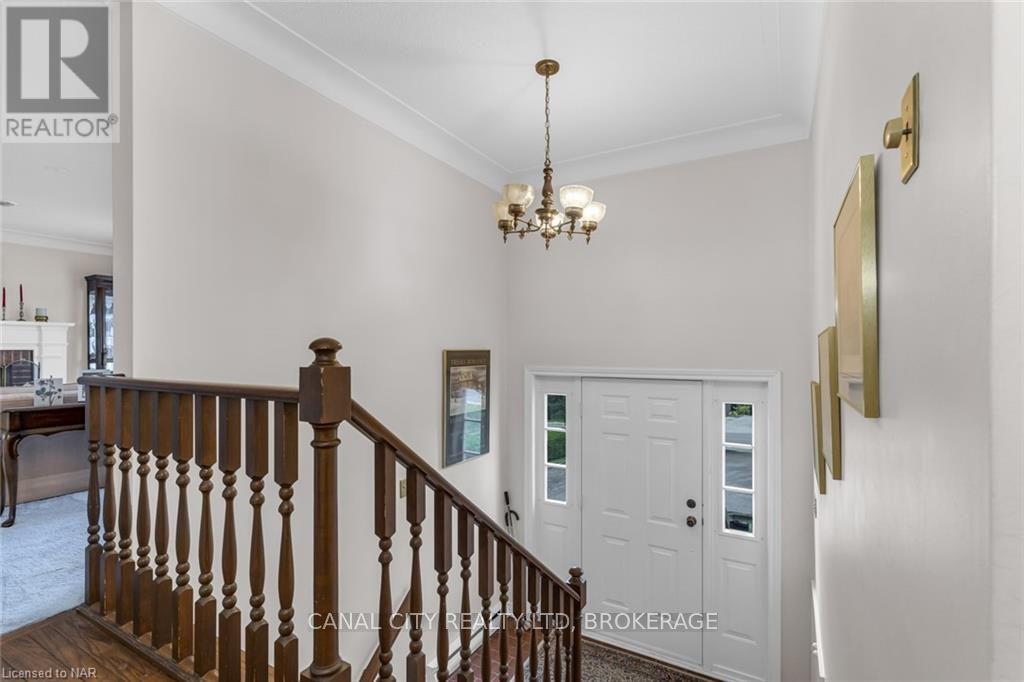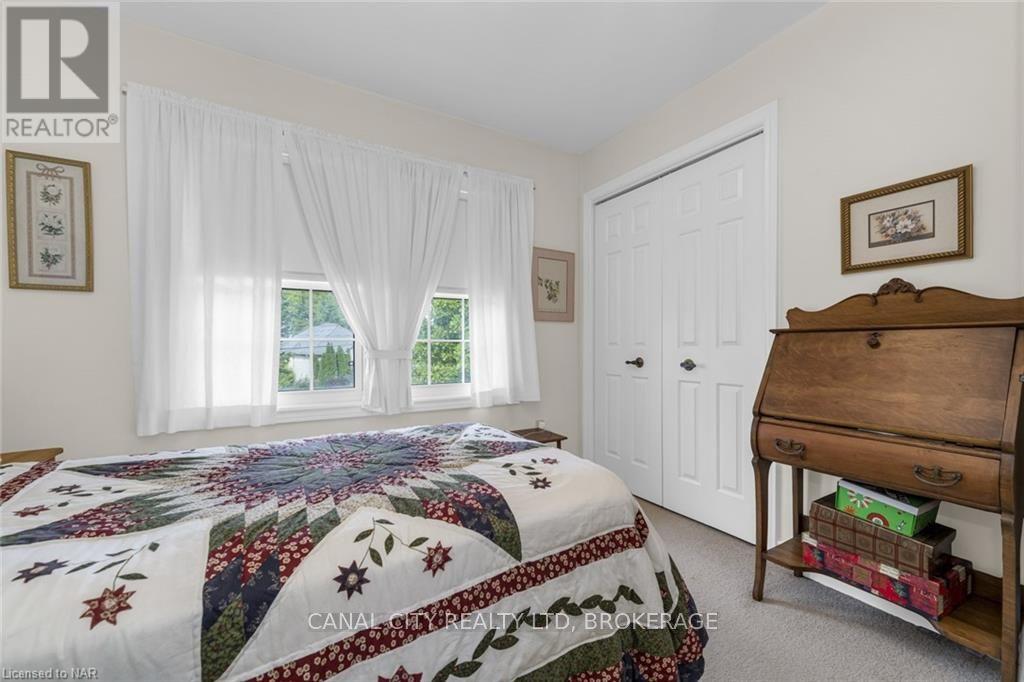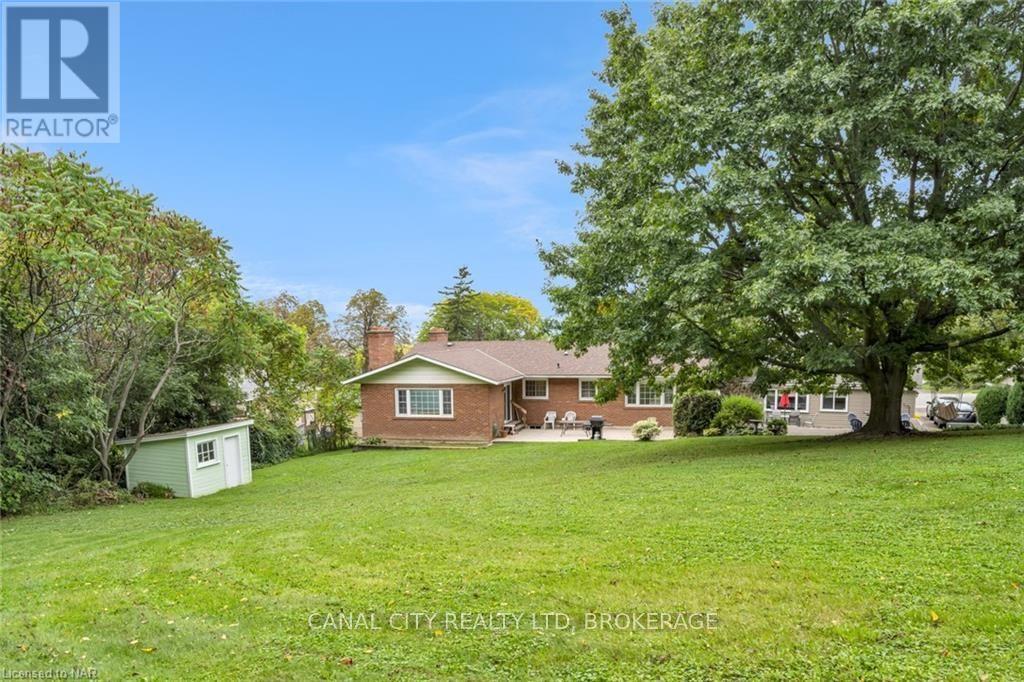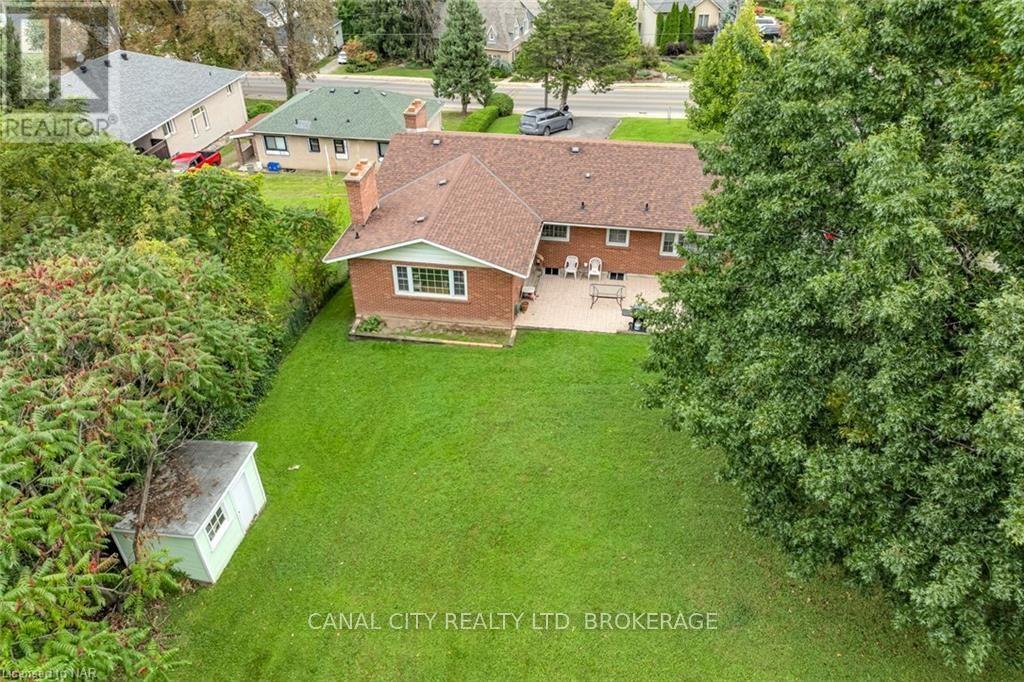63 Mountain Street St. Catharines (460 - Burleigh Hill), Ontario L2T 2S7
$849,900
SPACIOUS Bi-level on beautiful 1/2 acre escarpment lot. This 1831 sq. ft. beauty was custom built by owner in 1979. Built with quality materials, plaster, hardwood. This home features a main floor family room with fireplace, main floor living room, sliding patio doors to interlock patio and landscaped rear yard and tool shed. The main floor also offers formal dining room, eat in kitchen with breakfast bar, 3 bedrooms and a 5 pc. bath. Basement is finished with a rec room and also boasts a fourth bedroom, 3 pc bath, laundry room and a cold room/storage. Some updates include new roof in 2023 on the front part of the house, updated windows and central air. Double attached garage, double drive plus extra driveway. Just minutes to Brock University, Pen Centre shopping, schools, Hwy 406 & 58 and all other amenities. (id:48215)
Property Details
| MLS® Number | X9414792 |
| Property Type | Single Family |
| Community Name | 460 - Burleigh Hill |
| ParkingSpaceTotal | 8 |
Building
| BathroomTotal | 2 |
| BedroomsAboveGround | 3 |
| BedroomsBelowGround | 1 |
| BedroomsTotal | 4 |
| Appliances | Garage Door Opener |
| ArchitecturalStyle | Raised Bungalow |
| BasementDevelopment | Finished |
| BasementFeatures | Walk Out |
| BasementType | N/a (finished) |
| ConstructionStyleAttachment | Detached |
| CoolingType | Central Air Conditioning |
| ExteriorFinish | Brick |
| FoundationType | Block |
| HeatingFuel | Electric |
| HeatingType | Baseboard Heaters |
| StoriesTotal | 1 |
| Type | House |
| UtilityWater | Municipal Water |
Parking
| Attached Garage |
Land
| Acreage | No |
| Sewer | Sanitary Sewer |
| SizeDepth | 319 Ft ,3 In |
| SizeFrontage | 67 Ft ,5 In |
| SizeIrregular | 67.46 X 319.25 Ft |
| SizeTotalText | 67.46 X 319.25 Ft|1/2 - 1.99 Acres |
| ZoningDescription | R1 |
Rooms
| Level | Type | Length | Width | Dimensions |
|---|---|---|---|---|
| Basement | Laundry Room | 6.05 m | 3.99 m | 6.05 m x 3.99 m |
| Basement | Cold Room | 6.05 m | 5.99 m | 6.05 m x 5.99 m |
| Basement | Recreational, Games Room | 6.98 m | 4.06 m | 6.98 m x 4.06 m |
| Basement | Bedroom | 3.3 m | 3.99 m | 3.3 m x 3.99 m |
| Main Level | Kitchen | 5.11 m | 3.91 m | 5.11 m x 3.91 m |
| Main Level | Dining Room | 3.71 m | 3.91 m | 3.71 m x 3.91 m |
| Main Level | Living Room | 6.02 m | 4.27 m | 6.02 m x 4.27 m |
| Main Level | Family Room | 6.17 m | 4.6 m | 6.17 m x 4.6 m |
| Main Level | Primary Bedroom | 4.14 m | 4.17 m | 4.14 m x 4.17 m |
| Main Level | Bedroom | 4.14 m | 4.04 m | 4.14 m x 4.04 m |
| Main Level | Bedroom | 3.2 m | 2.95 m | 3.2 m x 2.95 m |
Serge Carpino
Broker of Record
12 Regent St.
Thorold, Ontario L2V 1T1
Adam Carpino
Broker
12 Regent St.
Thorold, Ontario L2V 1T1






