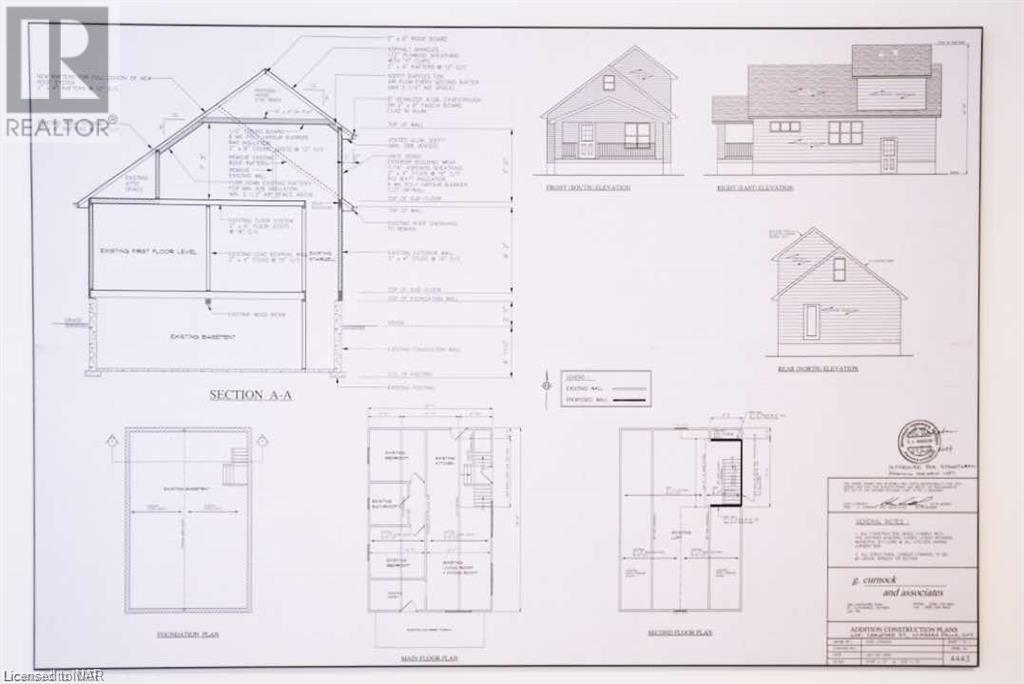6251 Crawford Street Niagara Falls, Ontario L2E 5Y5
$599,900
VERY CUTE and modern concept. This adorable story and half house is move-in ready! You will fall in love with the uniqueness and charm of this tastefully decorated home. A must see to appreciate the actual amount of living space. You will find stainless steel appliances and well designed kitchen which is laid out for the chef in the family.The kitchen has a door that leads to a deck. First-time buyers who may need help paying the bills will be excited to know the lower level can easily be a granny suite to accommodate a roommate with privacy. The separate entrance and second driveway make this a very accessible setup. The Loft is ideal open concept with a living room and another bedroom and open plan bathroom. Don't wait to see this one, offers accepted anytime. (id:48215)
Property Details
| MLS® Number | 40661988 |
| Property Type | Single Family |
| AmenitiesNearBy | Playground, Public Transit, Schools, Shopping |
| EquipmentType | Water Heater |
| Features | Southern Exposure |
| ParkingSpaceTotal | 5 |
| RentalEquipmentType | Water Heater |
Building
| BathroomTotal | 3 |
| BedroomsAboveGround | 3 |
| BedroomsBelowGround | 1 |
| BedroomsTotal | 4 |
| Appliances | Dishwasher, Dryer, Refrigerator, Stove, Washer, Microwave Built-in |
| BasementDevelopment | Finished |
| BasementType | Full (finished) |
| ConstructedDate | 1925 |
| ConstructionStyleAttachment | Detached |
| CoolingType | Central Air Conditioning |
| ExteriorFinish | Vinyl Siding |
| FireProtection | Smoke Detectors |
| HalfBathTotal | 1 |
| HeatingFuel | Natural Gas |
| HeatingType | Forced Air |
| StoriesTotal | 2 |
| SizeInterior | 1401 Sqft |
| Type | House |
| UtilityWater | Municipal Water |
Parking
| Detached Garage |
Land
| AccessType | Highway Access, Highway Nearby |
| Acreage | No |
| FenceType | Fence |
| LandAmenities | Playground, Public Transit, Schools, Shopping |
| Sewer | Municipal Sewage System |
| SizeDepth | 95 Ft |
| SizeFrontage | 50 Ft |
| SizeTotalText | Under 1/2 Acre |
| ZoningDescription | R1e |
Rooms
| Level | Type | Length | Width | Dimensions |
|---|---|---|---|---|
| Second Level | Bedroom | 15'8'' x 10'9'' | ||
| Second Level | 3pc Bathroom | Measurements not available | ||
| Second Level | Loft | 12'0'' x 11'3'' | ||
| Basement | Utility Room | 8'8'' x 8'7'' | ||
| Basement | Bedroom | 10'10'' x 13'4'' | ||
| Basement | Bonus Room | 13'2'' x 12'6'' | ||
| Basement | Bonus Room | Measurements not available | ||
| Basement | 2pc Bathroom | Measurements not available | ||
| Basement | Family Room | 18'10'' x 11'5'' | ||
| Main Level | 4pc Bathroom | Measurements not available | ||
| Main Level | Bedroom | 9'5'' x 10'9'' | ||
| Main Level | Bedroom | 11'1'' x 9'7'' | ||
| Main Level | Eat In Kitchen | 23'0'' x 12'4'' | ||
| Main Level | Living Room | 12'5'' x 11'11'' |
https://www.realtor.ca/real-estate/27584585/6251-crawford-street-niagara-falls
Karen Neumann
Broker
150 Prince Charles Drive S
Welland, Ontario L3C 7B3
Tony Rodriguez
Salesperson
150 Prince Charles Drive S
Welland, Ontario L3C 7B3













