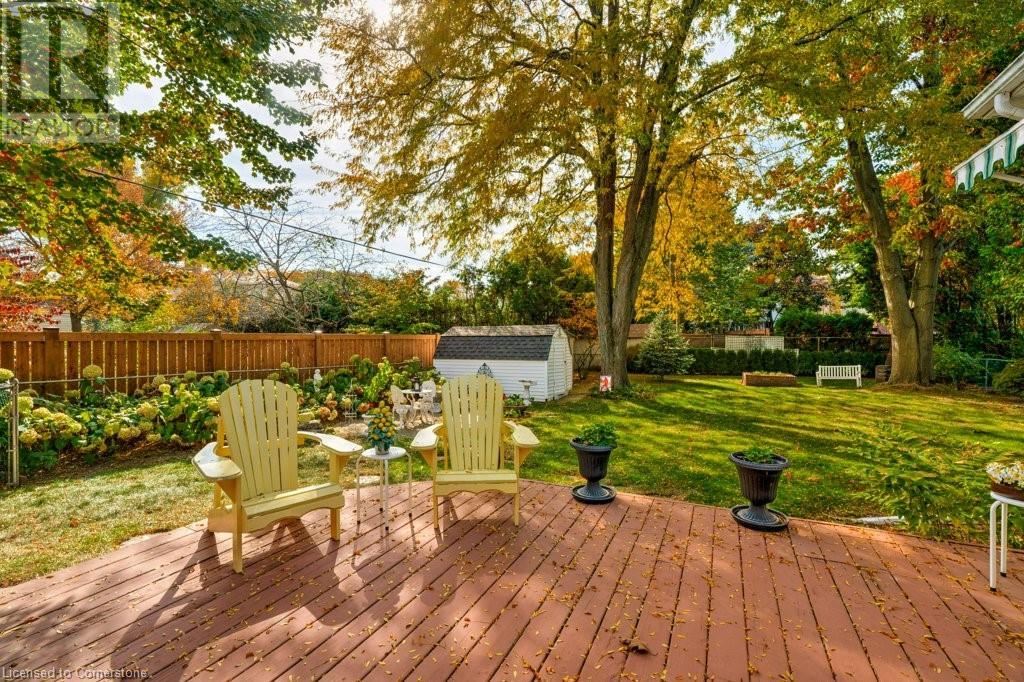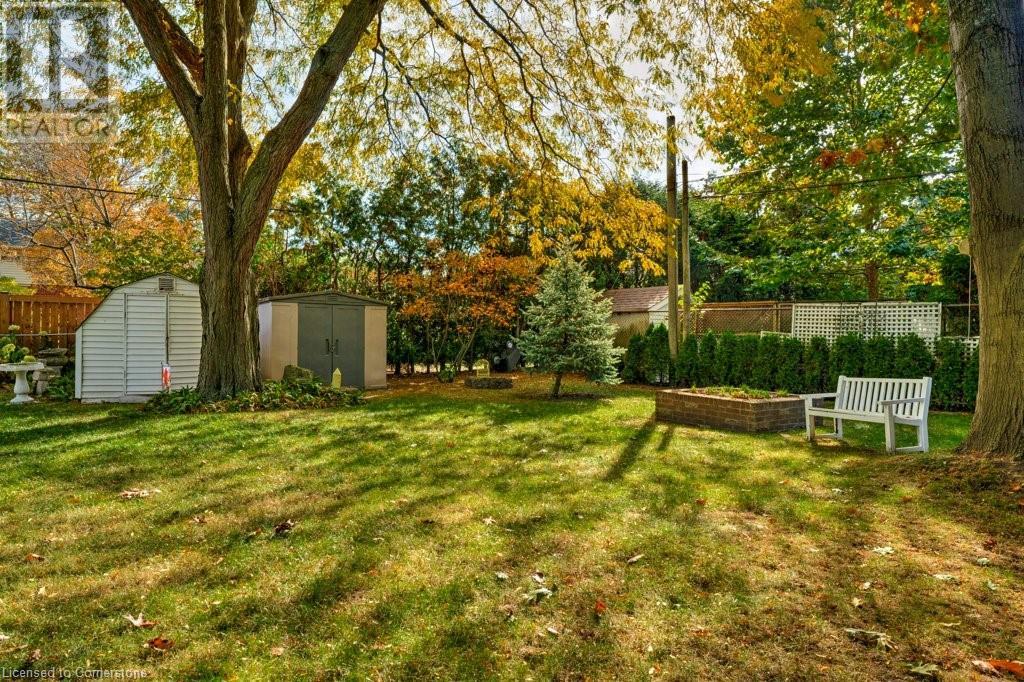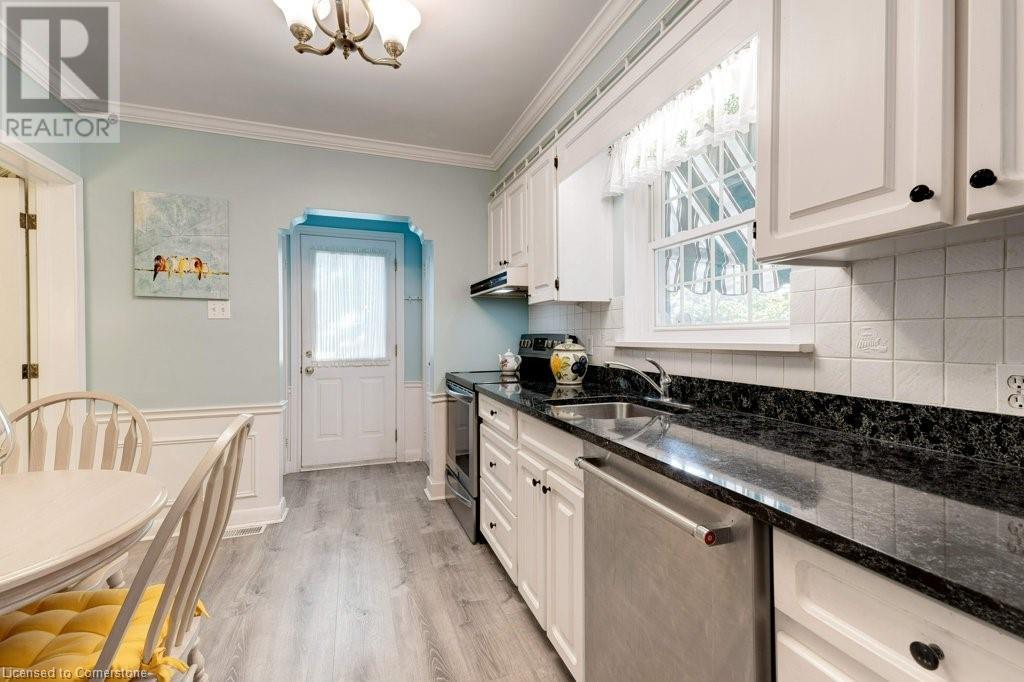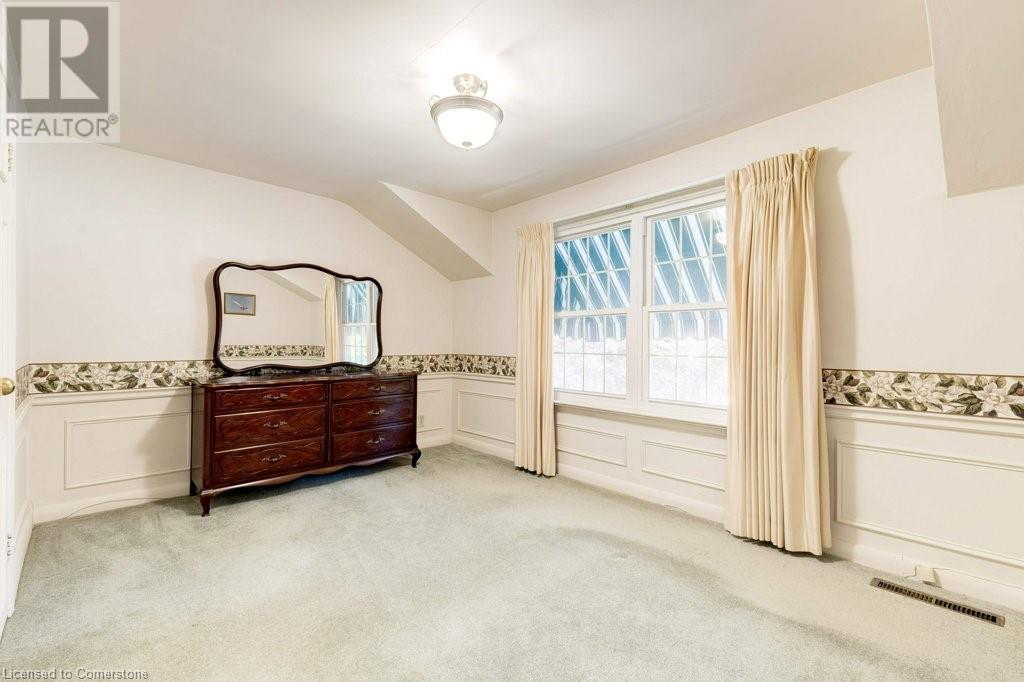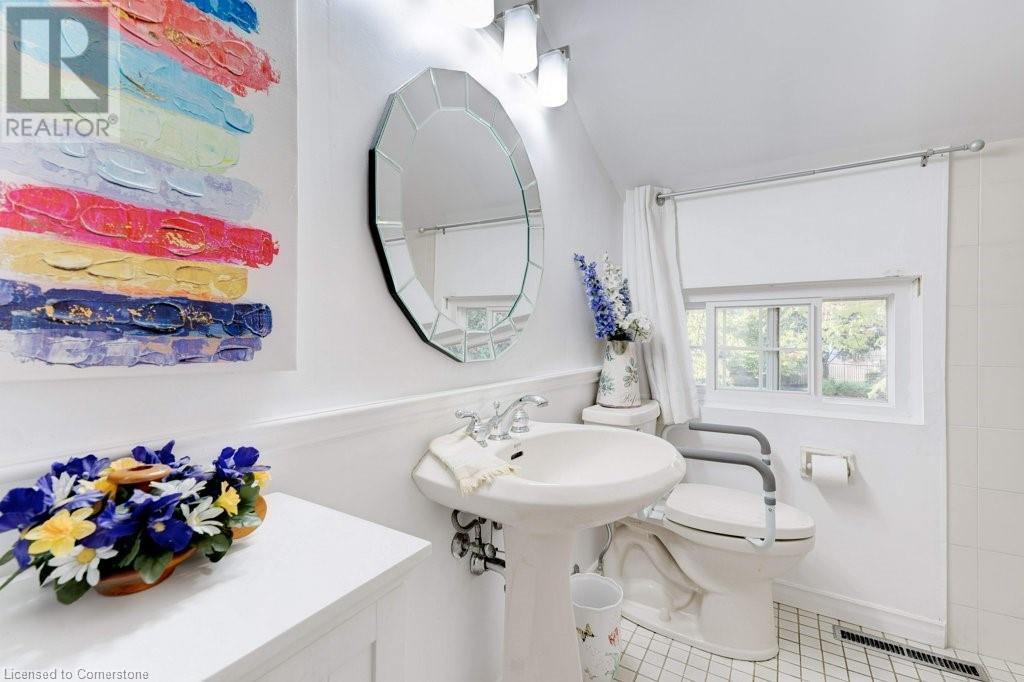622 George Street Burlington, Ontario L7R 2V7
$1,099,999
First time offered for sale, this stunning home at 622 George Street has been lovingly cared for by one owner since 1954! This is a rare opportunity to own a meticulously maintained residence in the heart of downtown Burlington. Nestled on a spacious lot, the property boasts an extremely private backyard adorned with mature trees, creating a serene and peaceful setting. A recent addition features an electric awning for convenient outdoor enjoyment, providing direct access to the beautifully landscaped rear yard. The kitchen has been updated with a suite of newer appliances, flooring, and countertops 2016, making it both functional and stylish. The lower level rec-room features a wood burning fireplace, enhancing the warmth and charm of the living space. Located just off the Courtland corridor and surrounded by the lush canopy of South Burlington, this home is within walking distance to Downtown Burlington, Spencer Smith Park, the Central Library, and Central Park. There truly isn’t a better location to call home in one of Burlington’s premier neighbourhoods. Don’t miss your chance to make this exceptional property your own! (id:48215)
Property Details
| MLS® Number | 40668014 |
| Property Type | Single Family |
| AmenitiesNearBy | Hospital, Park, Public Transit, Schools |
| EquipmentType | Water Heater |
| ParkingSpaceTotal | 3 |
| RentalEquipmentType | Water Heater |
Building
| BathroomTotal | 2 |
| BedroomsAboveGround | 3 |
| BedroomsTotal | 3 |
| Appliances | Dishwasher, Dryer, Refrigerator, Stove, Washer |
| ArchitecturalStyle | 2 Level |
| BasementDevelopment | Partially Finished |
| BasementType | Full (partially Finished) |
| ConstructedDate | 1954 |
| ConstructionStyleAttachment | Detached |
| CoolingType | Central Air Conditioning |
| ExteriorFinish | Brick, Vinyl Siding |
| FireplacePresent | Yes |
| FireplaceTotal | 1 |
| Fixture | Ceiling Fans |
| FoundationType | Block |
| HalfBathTotal | 1 |
| HeatingFuel | Natural Gas |
| StoriesTotal | 2 |
| SizeInterior | 1785 Sqft |
| Type | House |
| UtilityWater | Municipal Water |
Parking
| Attached Garage |
Land
| AccessType | Highway Nearby |
| Acreage | No |
| LandAmenities | Hospital, Park, Public Transit, Schools |
| LandscapeFeatures | Lawn Sprinkler |
| Sewer | Municipal Sewage System |
| SizeDepth | 132 Ft |
| SizeFrontage | 59 Ft |
| SizeTotalText | Under 1/2 Acre |
| ZoningDescription | R3.2 |
Rooms
| Level | Type | Length | Width | Dimensions |
|---|---|---|---|---|
| Second Level | 4pc Bathroom | Measurements not available | ||
| Second Level | Bedroom | 9'9'' x 9'2'' | ||
| Second Level | Bedroom | 10'8'' x 9'6'' | ||
| Second Level | Primary Bedroom | 13'11'' x 9'7'' | ||
| Basement | Utility Room | 20'9'' x 9'1'' | ||
| Basement | Recreation Room | 23'9'' x 10' | ||
| Basement | Laundry Room | Measurements not available | ||
| Basement | 2pc Bathroom | Measurements not available | ||
| Main Level | Family Room | 10'9'' x 17'5'' | ||
| Main Level | Dining Room | 9'9'' x 9'4'' | ||
| Main Level | Kitchen | 10'5'' x 8'10'' | ||
| Main Level | Living Room | 21'1'' x 11'1'' |
https://www.realtor.ca/real-estate/27582243/622-george-street-burlington
Mathew Mcauley
Salesperson
514 Guelph Line
Burlington, Ontario L7R 3M4












