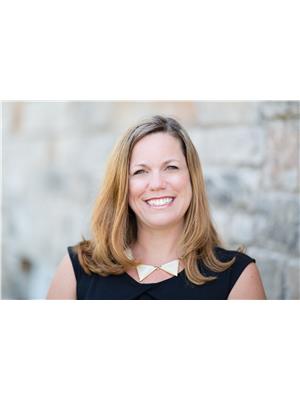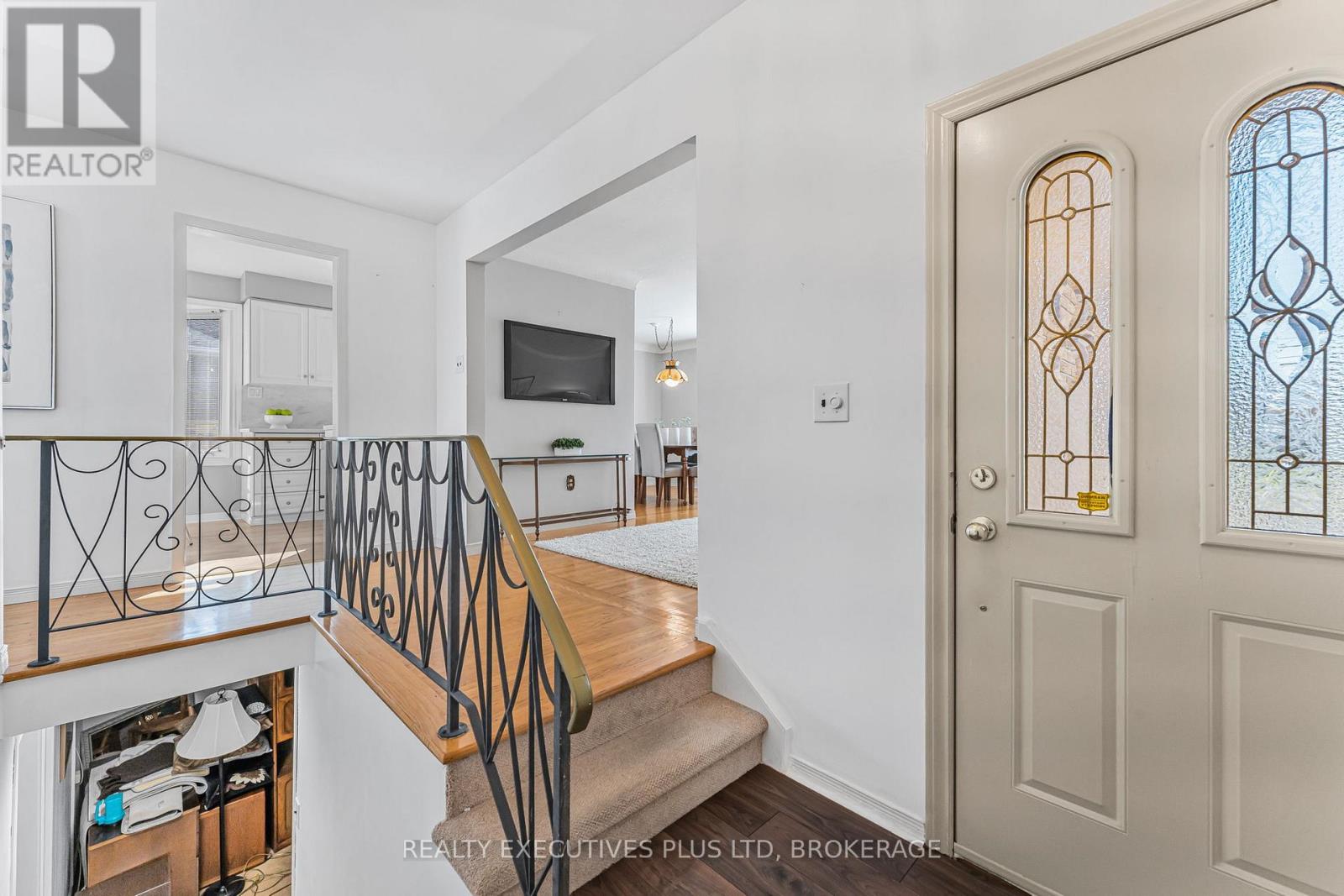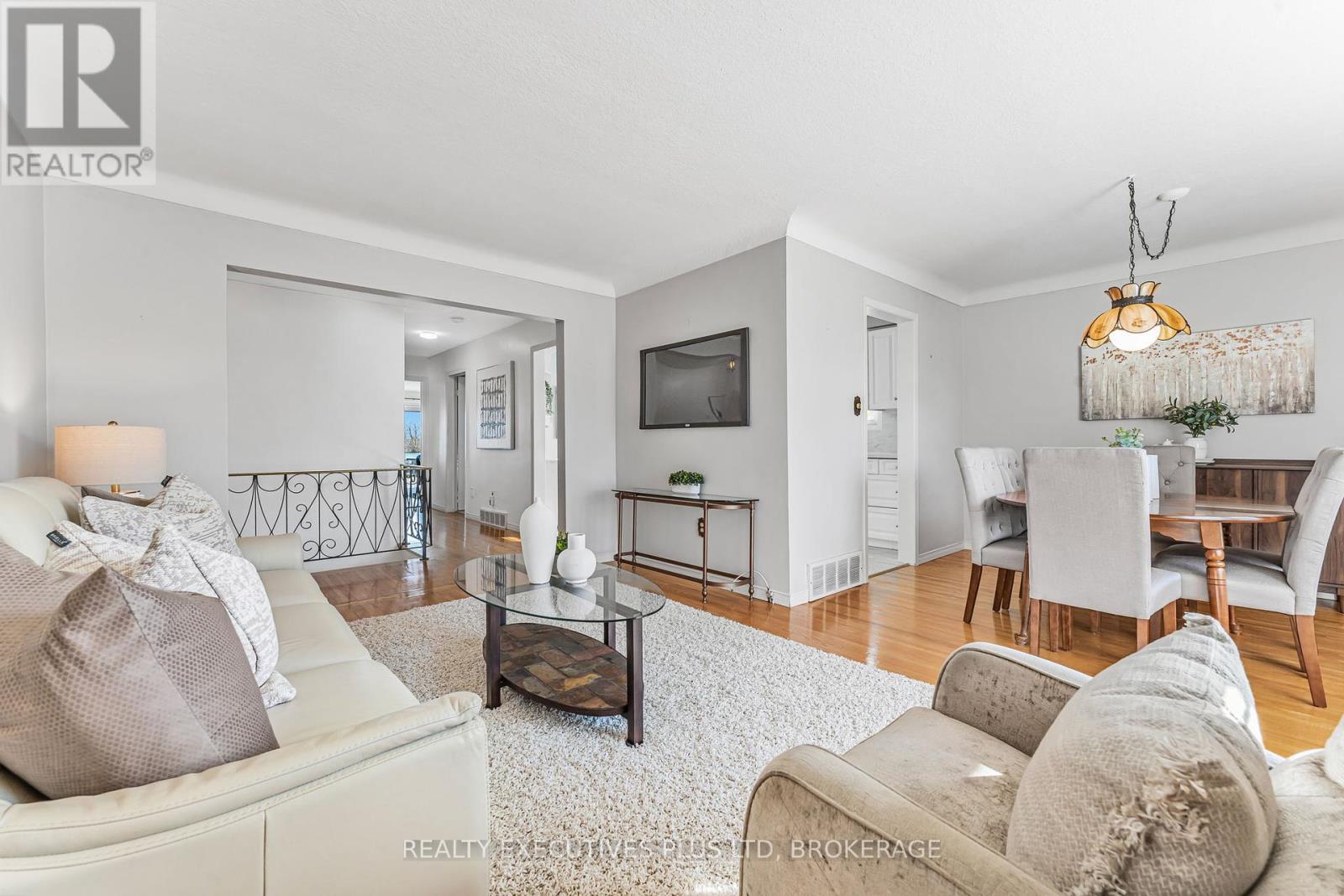616 Bunting Road St. Catharines, Ontario L2M 2Z8
$749,999
World famous Welland Canal views! Solid brick 2+1br home with original hardwood floors, large updated bright windows, updated eat-in kitchen and a formal dining room. This home is deceivingly bigger than it looks from the curb. You have to step into the large L shaped sunroom which has stunning views of the Welland Canal and all the ships going by. Fully finished rec room provides 3 unique living spaces in the home. 4pc updated bath upstairs and 3pc bath downstairs. Large pool sized yard that is fully fenced with covered deck and within walking distance to Sunset Beach. (id:48215)
Property Details
| MLS® Number | X11544054 |
| Property Type | Single Family |
| Community Name | 441 - Bunting/Linwell |
| Amenities Near By | Park, Public Transit, Schools, Beach |
| Parking Space Total | 4 |
| Structure | Porch, Shed |
| View Type | View |
Building
| Bathroom Total | 2 |
| Bedrooms Above Ground | 2 |
| Bedrooms Below Ground | 1 |
| Bedrooms Total | 3 |
| Appliances | Water Heater, Dishwasher, Dryer, Refrigerator, Stove, Washer |
| Architectural Style | Bungalow |
| Basement Development | Finished |
| Basement Type | Full (finished) |
| Construction Style Attachment | Detached |
| Cooling Type | Central Air Conditioning |
| Exterior Finish | Brick |
| Flooring Type | Hardwood |
| Foundation Type | Poured Concrete |
| Heating Fuel | Natural Gas |
| Heating Type | Forced Air |
| Stories Total | 1 |
| Size Interior | 1,100 - 1,500 Ft2 |
| Type | House |
| Utility Water | Municipal Water |
Land
| Acreage | No |
| Fence Type | Fenced Yard |
| Land Amenities | Park, Public Transit, Schools, Beach |
| Sewer | Sanitary Sewer |
| Size Depth | 179 Ft ,7 In |
| Size Frontage | 50 Ft |
| Size Irregular | 50 X 179.6 Ft |
| Size Total Text | 50 X 179.6 Ft |
| Zoning Description | R1 |
Rooms
| Level | Type | Length | Width | Dimensions |
|---|---|---|---|---|
| Basement | Workshop | 3.48 m | 2.1 m | 3.48 m x 2.1 m |
| Basement | Recreational, Games Room | 6.02 m | 5.59 m | 6.02 m x 5.59 m |
| Basement | Bedroom 3 | 4.27 m | 3.48 m | 4.27 m x 3.48 m |
| Basement | Bathroom | 2.9 m | 2.9 m | 2.9 m x 2.9 m |
| Main Level | Living Room | 4.7 m | 3.4 m | 4.7 m x 3.4 m |
| Main Level | Dining Room | 3.4 m | 3.1 m | 3.4 m x 3.1 m |
| Main Level | Kitchen | 4.57 m | 2.62 m | 4.57 m x 2.62 m |
| Main Level | Bedroom | 3.17 m | 4.32 m | 3.17 m x 4.32 m |
| Main Level | Bedroom 2 | 3.28 m | 2.97 m | 3.28 m x 2.97 m |
| Main Level | Sunroom | 6.2 m | 5.03 m | 6.2 m x 5.03 m |
| Main Level | Bathroom | 2.5 m | 2.9 m | 2.5 m x 2.9 m |
Utilities
| Cable | Available |
| Sewer | Installed |

Mary Kraus
Salesperson
5853 Royal Manor Drive
Niagara Falls, Ontario L2G 1E9
(905) 354-7777
(905) 358-3948
www.realtyexecutives.com/

Aneta Fleming
Broker
5853 Royal Manor Drive
Niagara Falls, Ontario L2G 1E9
(905) 354-7777
(905) 358-3948
www.realtyexecutives.com/











































