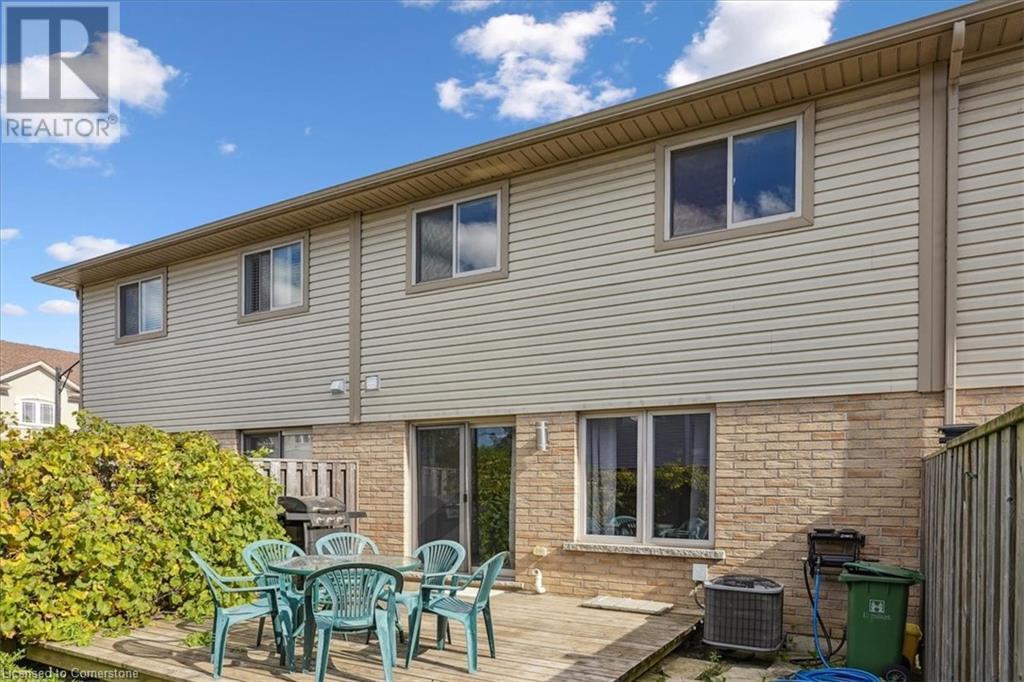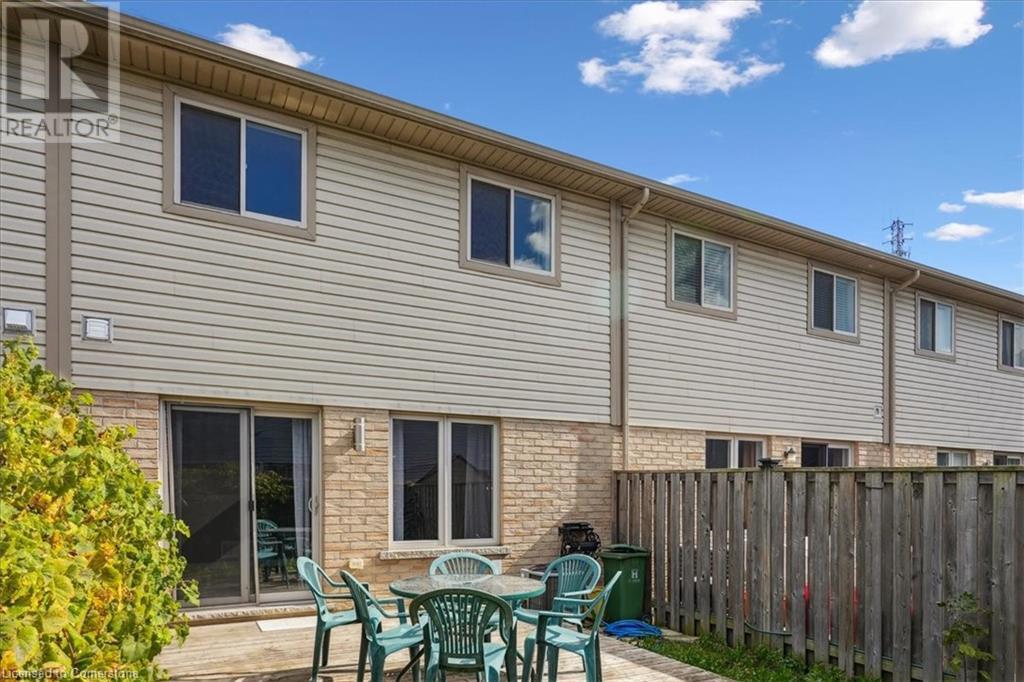615 Rymal Road E Unit# 43 Hamilton, Ontario L8W 0B6
$729,888
Welcome to 615 RYMAL Road East, Unit 43, located in a sought-after Hamilton mountain community. This inviting townhouse offers 3 generously sized bedrooms and 1,485 square feet of well-designed living space. The main floor is perfect for entertaining, featuring a bright living room that flows seamlessly into the dinette and kitchen. Upstairs, you'll find three comfortable bedrooms, ideal for a growing family or those looking for extra space. Located in a family-friendly neighbourhood this home is close to parks, schools, shopping, and public transit, providing the perfect blend of convenience and comfort. Whether you're a first-time buyer or looking to downsize this townhouse is a must-see! Don't miss out on the opportunity to make this charming townhouse your new home! RSTA. (id:48215)
Property Details
| MLS® Number | 40660778 |
| Property Type | Single Family |
| AmenitiesNearBy | Beach, Hospital, Place Of Worship, Public Transit, Schools |
| CommunicationType | High Speed Internet |
| CommunityFeatures | Quiet Area |
| EquipmentType | Water Heater |
| Features | Paved Driveway |
| ParkingSpaceTotal | 2 |
| RentalEquipmentType | Water Heater |
Building
| BathroomTotal | 3 |
| BedroomsAboveGround | 3 |
| BedroomsTotal | 3 |
| Appliances | Dishwasher, Dryer, Refrigerator, Stove, Water Meter, Washer, Hood Fan, Window Coverings, Garage Door Opener |
| ArchitecturalStyle | 2 Level |
| BasementDevelopment | Unfinished |
| BasementType | Full (unfinished) |
| ConstructedDate | 2013 |
| ConstructionStyleAttachment | Attached |
| CoolingType | Central Air Conditioning |
| ExteriorFinish | Stone, Stucco |
| FoundationType | Poured Concrete |
| HalfBathTotal | 1 |
| HeatingFuel | Natural Gas |
| HeatingType | Forced Air |
| StoriesTotal | 2 |
| SizeInterior | 1485 Sqft |
| Type | Row / Townhouse |
| UtilityWater | Municipal Water |
Parking
| Attached Garage |
Land
| AccessType | Road Access, Highway Nearby |
| Acreage | No |
| FenceType | Fence |
| LandAmenities | Beach, Hospital, Place Of Worship, Public Transit, Schools |
| Sewer | Municipal Sewage System |
| SizeDepth | 88 Ft |
| SizeFrontage | 20 Ft |
| SizeTotalText | Under 1/2 Acre |
| ZoningDescription | Rt-30/s-1623 |
Rooms
| Level | Type | Length | Width | Dimensions |
|---|---|---|---|---|
| Second Level | 4pc Bathroom | Measurements not available | ||
| Second Level | Bedroom | 9'0'' x 12'8'' | ||
| Second Level | Bedroom | 9'8'' x 11'0'' | ||
| Second Level | 4pc Bathroom | Measurements not available | ||
| Second Level | Primary Bedroom | 12'11'' x 15'4'' | ||
| Second Level | Loft | 6'0'' x 6'0'' | ||
| Basement | Other | Measurements not available | ||
| Basement | Laundry Room | Measurements not available | ||
| Main Level | 2pc Bathroom | Measurements not available | ||
| Main Level | Family Room | 19'0'' x 11'0'' | ||
| Main Level | Dining Room | 10'0'' x 9'6'' | ||
| Main Level | Kitchen | 9'0'' x 9'6'' |
Utilities
| Cable | Available |
| Electricity | Available |
| Natural Gas | Available |
| Telephone | Available |
https://www.realtor.ca/real-estate/27528203/615-rymal-road-e-unit-43-hamilton
Alen Sada
Salesperson
1632 Upper James Street
Hamilton, Ontario L9B 1K4









































