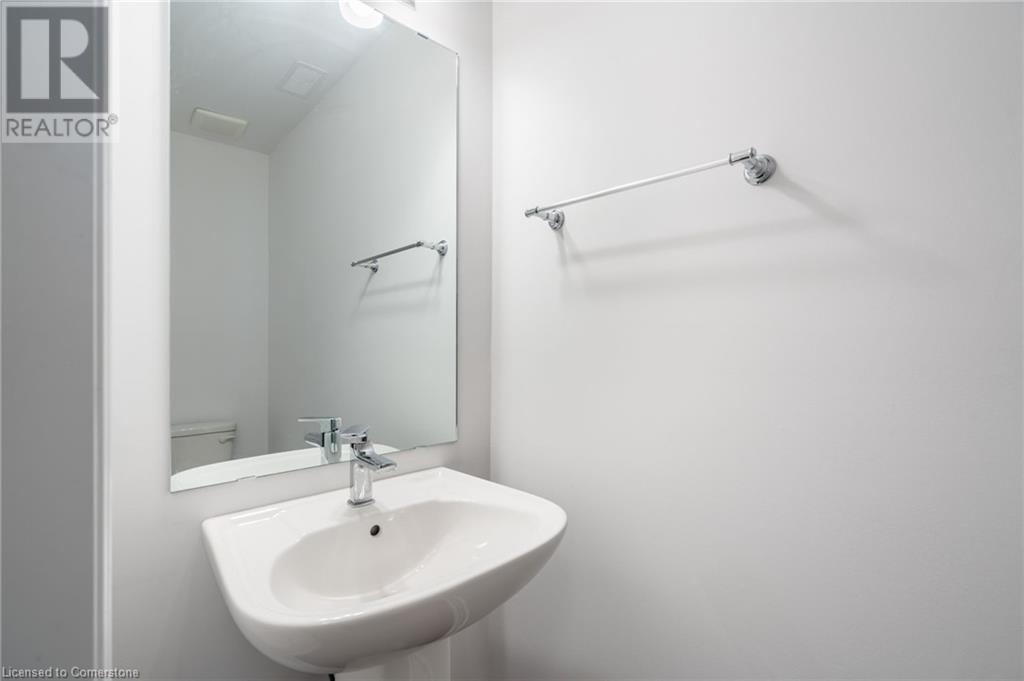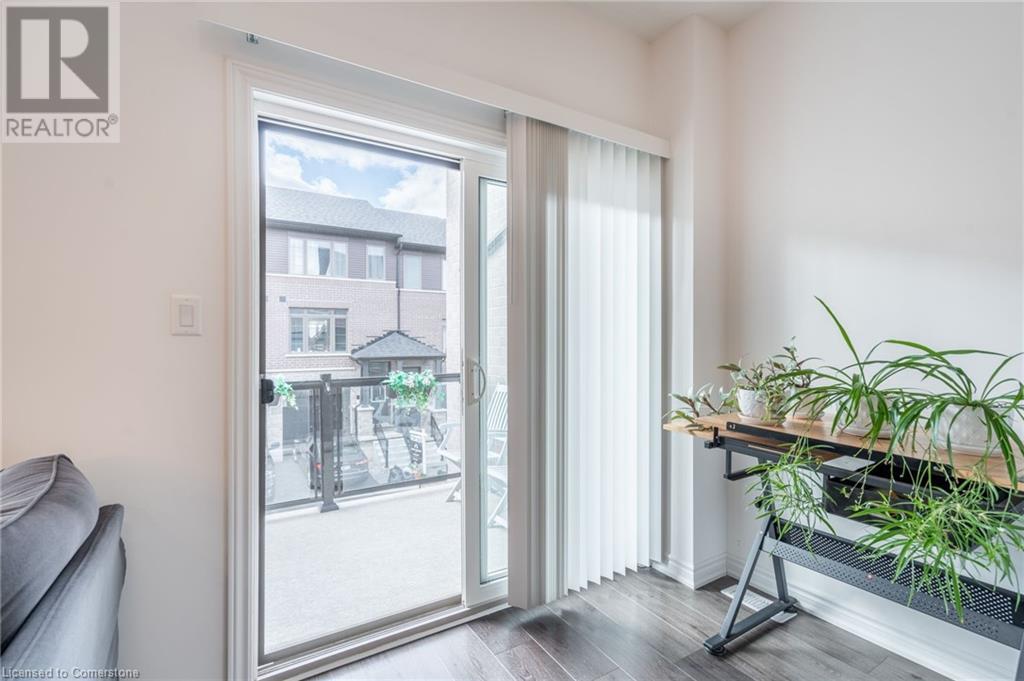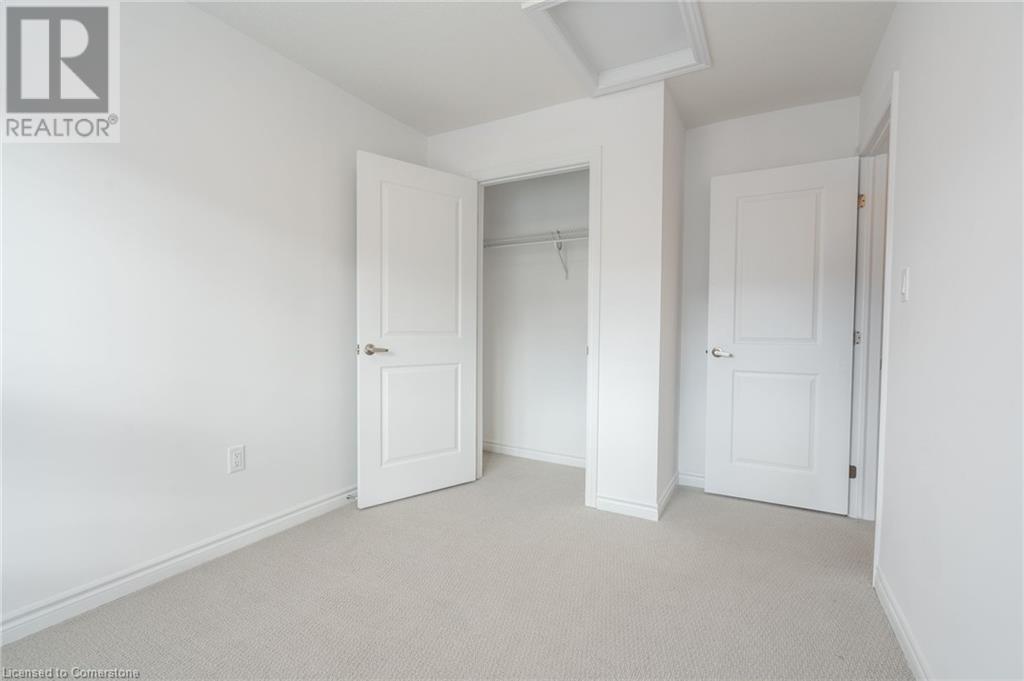61 Soho Street Unit# 136 Stoney Creek, Ontario L8J 0M6
$2,650 MonthlyInsurance
Welcome to modern living at its finest! This stunning 3-story townhome offers a perfect blend of style, comfort, and convenience. Featuring 2 spacious bedrooms and 2.5 beautifully finished bathrooms, this home is ideal for professionals, young families, or those looking for a low-maintenance lifestyle. On the 2nd floor, you'll find an open-concept living area with high ceilings and large windows that fill the space with natural light. The gourmet kitchen is equipped with stainless steel appliances, ample cabinetry, and a breakfast bar—perfect for entertaining or casual meals. The dining and living spaces flow seamlessly, making it easy to host gatherings or simply relax after a long day. Upstairs, the primary suite is a serene retreat with an ensuite bathroom and plenty of closet space. The second bedroom is spacious and versatile, ideal for guests, a home office, or even a cozy den. The additional full bathroom ensures comfort and convenience for all. Located just minutes from major highways and shopping centers, this home combines the best of suburban tranquility with urban accessibility. With everything you need close at hand, including parks, schools, and dining, this townhome offers a lifestyle of ease and elegance. Don’t miss the opportunity to make it yours! (id:48215)
Property Details
| MLS® Number | 40673488 |
| Property Type | Single Family |
| ParkingSpaceTotal | 2 |
Building
| BathroomTotal | 3 |
| BedroomsAboveGround | 2 |
| BedroomsTotal | 2 |
| Appliances | Dishwasher, Dryer, Refrigerator, Stove, Washer, Window Coverings |
| ArchitecturalStyle | 3 Level |
| BasementType | None |
| ConstructionStyleAttachment | Attached |
| CoolingType | Central Air Conditioning |
| ExteriorFinish | Brick |
| HalfBathTotal | 1 |
| HeatingFuel | Natural Gas |
| StoriesTotal | 3 |
| SizeInterior | 1355 Sqft |
| Type | Row / Townhouse |
| UtilityWater | Municipal Water |
Parking
| Attached Garage |
Land
| Acreage | No |
| Sewer | Municipal Sewage System |
| SizeFrontage | 21 Ft |
| SizeTotalText | Unknown |
| ZoningDescription | Res |
Rooms
| Level | Type | Length | Width | Dimensions |
|---|---|---|---|---|
| Second Level | Dining Room | 11'8'' x 7'8'' | ||
| Second Level | Living Room | 20'3'' x 14'6'' | ||
| Second Level | Kitchen | 11'4'' x 8'7'' | ||
| Third Level | 3pc Bathroom | Measurements not available | ||
| Third Level | Bedroom | 13'9'' x 8'4'' | ||
| Third Level | Full Bathroom | Measurements not available | ||
| Third Level | Primary Bedroom | 17'3'' x 11'7'' | ||
| Main Level | 2pc Bathroom | Measurements not available | ||
| Main Level | Foyer | 17'3'' x 8'2'' |
https://www.realtor.ca/real-estate/27631752/61-soho-street-unit-136-stoney-creek
Rob Golfi
Salesperson
1 Markland Street
Hamilton, Ontario L8P 2J5










































