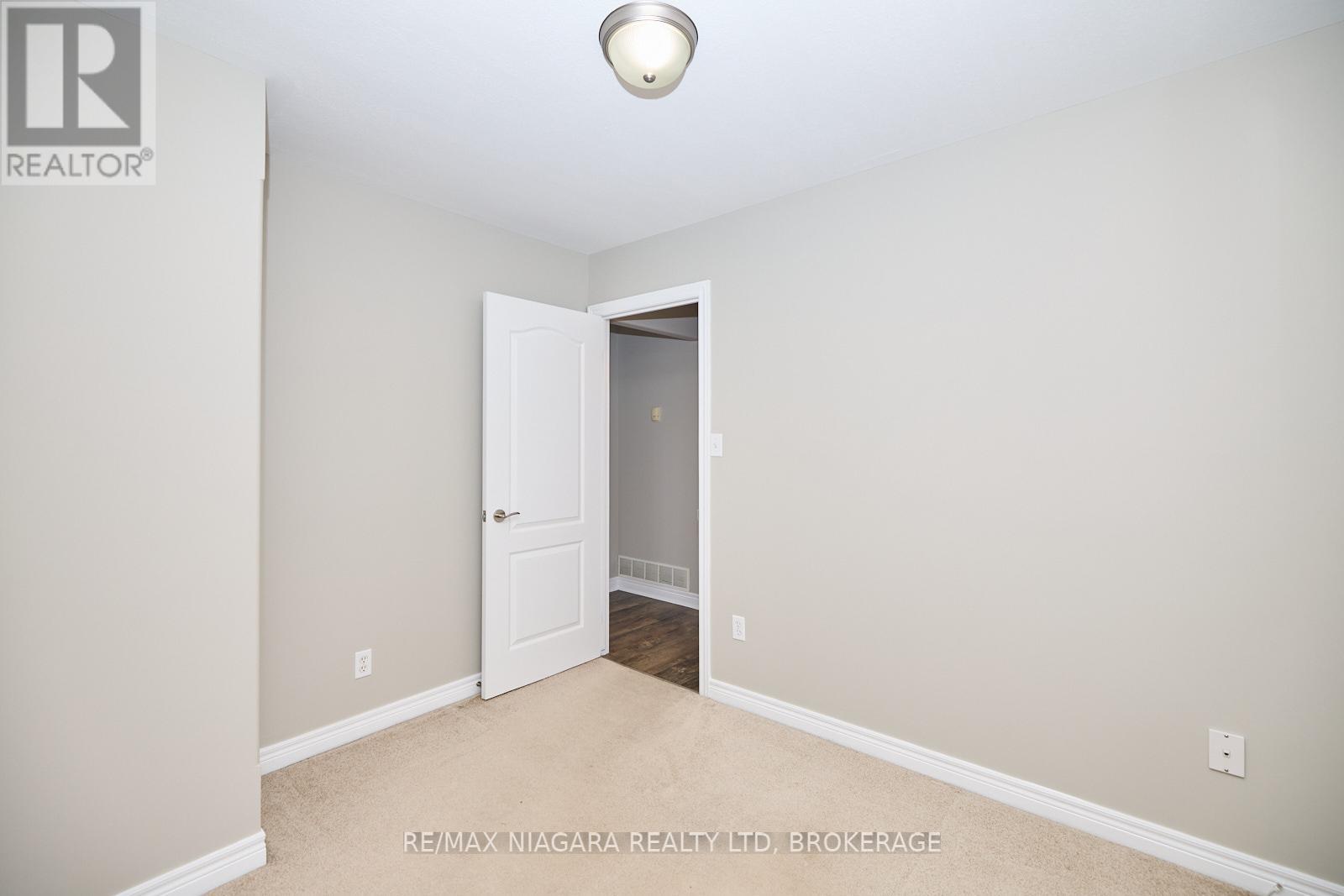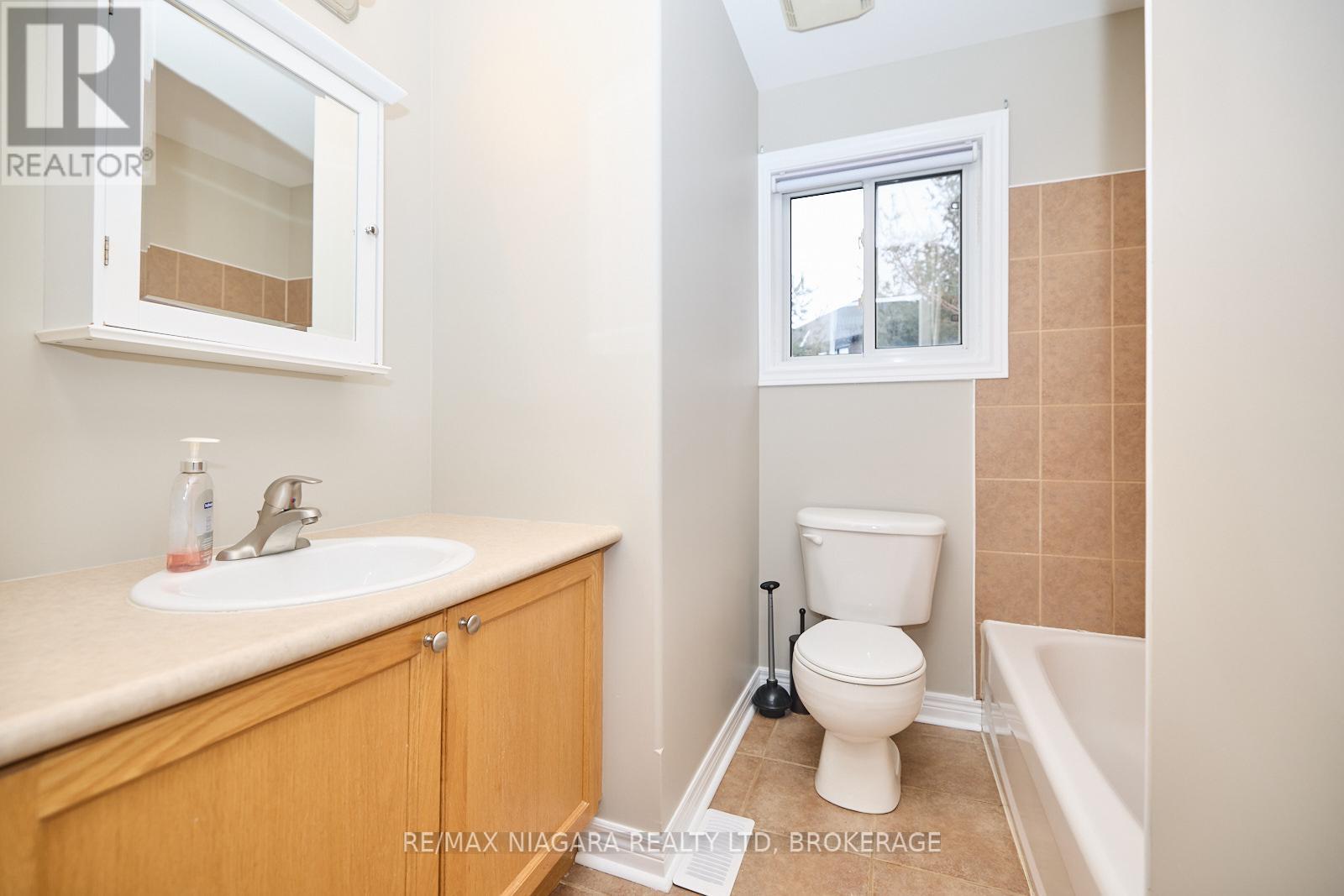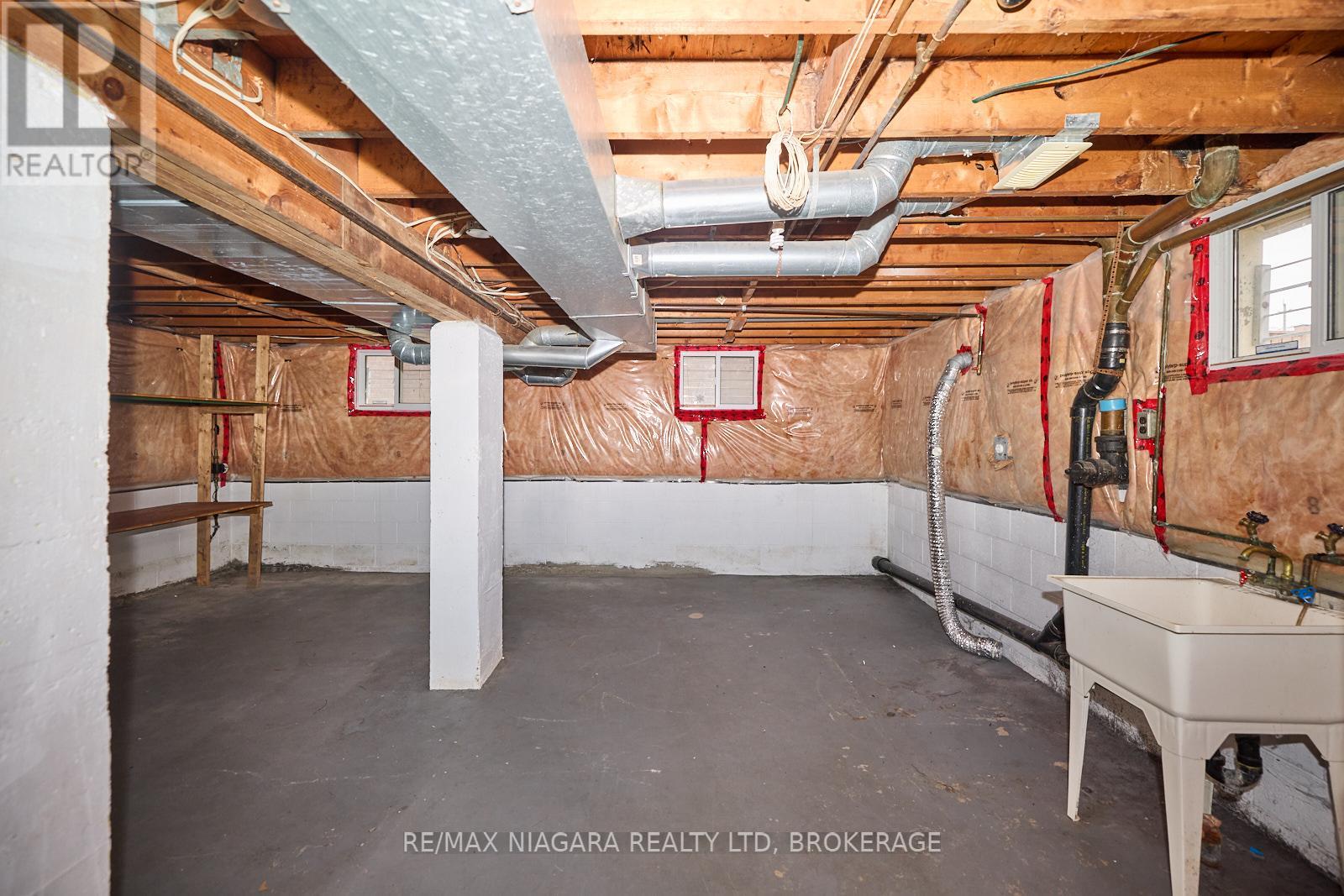61 Prospect Point Road Fort Erie, Ontario L0S 1N0
$449,000
Your Perfect Retreat! Welcome to this inviting property located in Ridgeway, just a short stroll away from the stunning shores of Lake Erie and the vibrant downtown core. This home offers a unique blend of comfort and convenience, making it an ideal choice for retired couples or first-time buyers.This charming residence features three bedrooms, providing plenty of room for guests, a home office, or hobbies. The layout includes a well-appointed bathroom designed for functionality and ease, ensuring comfort.As you step inside, you'll be greeted by a warm and cozy atmosphere that exudes easy living. The bright and airy living area is perfect for relaxation or entertaining guests, while the kitchen is ideal for preparing your favourite meals.Enjoy the serenity of the surrounding neighbourhood, with scenic friendship trail at your doorstep. Embrace the outdoor lifestyle with lakeside activities, all while being just minutes away from the shops, restaurants, and cultural attractions of downtown.This property is designed for low-maintenance living, allowing you to spend more time enjoying the things you love. Whether you're looking to downsize or take that exciting first step into homeownership, this property is a delightful option that wont last long! Don't miss your chance to own this charming home .. schedule a viewing today! (id:48215)
Property Details
| MLS® Number | X11907174 |
| Property Type | Single Family |
| Community Name | 335 - Ridgeway |
| Parking Space Total | 2 |
Building
| Bathroom Total | 1 |
| Bedrooms Above Ground | 3 |
| Bedrooms Total | 3 |
| Appliances | Refrigerator, Stove |
| Architectural Style | Bungalow |
| Basement Development | Unfinished |
| Basement Type | N/a (unfinished) |
| Construction Style Attachment | Detached |
| Cooling Type | Central Air Conditioning |
| Exterior Finish | Vinyl Siding |
| Foundation Type | Block |
| Heating Fuel | Natural Gas |
| Heating Type | Forced Air |
| Stories Total | 1 |
| Size Interior | 700 - 1,100 Ft2 |
| Type | House |
| Utility Water | Municipal Water |
Land
| Acreage | No |
| Sewer | Sanitary Sewer |
| Size Depth | 114 Ft ,9 In |
| Size Frontage | 61 Ft ,1 In |
| Size Irregular | 61.1 X 114.8 Ft |
| Size Total Text | 61.1 X 114.8 Ft |
| Zoning Description | R2 |
Rooms
| Level | Type | Length | Width | Dimensions |
|---|---|---|---|---|
| Main Level | Kitchen | 4.27 m | 2.01 m | 4.27 m x 2.01 m |
| Main Level | Living Room | 7.32 m | 3.17 m | 7.32 m x 3.17 m |
| Main Level | Bedroom | 2.44 m | 3.15 m | 2.44 m x 3.15 m |
| Main Level | Bedroom 2 | 2.44 m | 3.15 m | 2.44 m x 3.15 m |
| Main Level | Bedroom 3 | 3.48 m | 3.15 m | 3.48 m x 3.15 m |
Tara Corey
Salesperson
168 Garrison Road Unit 1
Fort Erie, Ontario L2A 1M4
(905) 871-5555
(905) 871-9765
www.remaxniagara.ca/





























