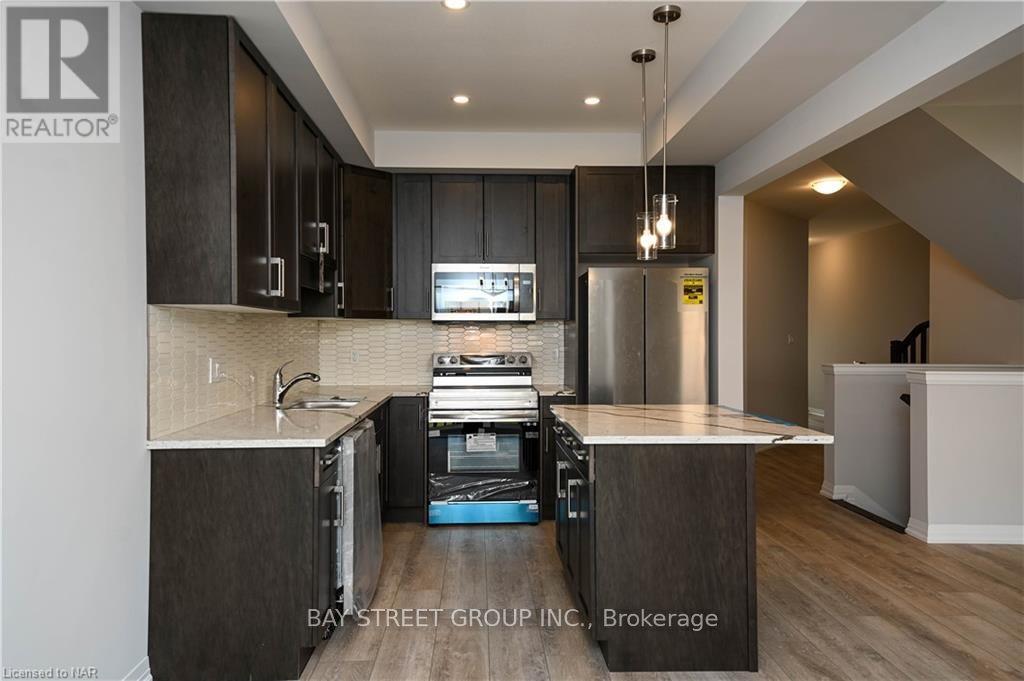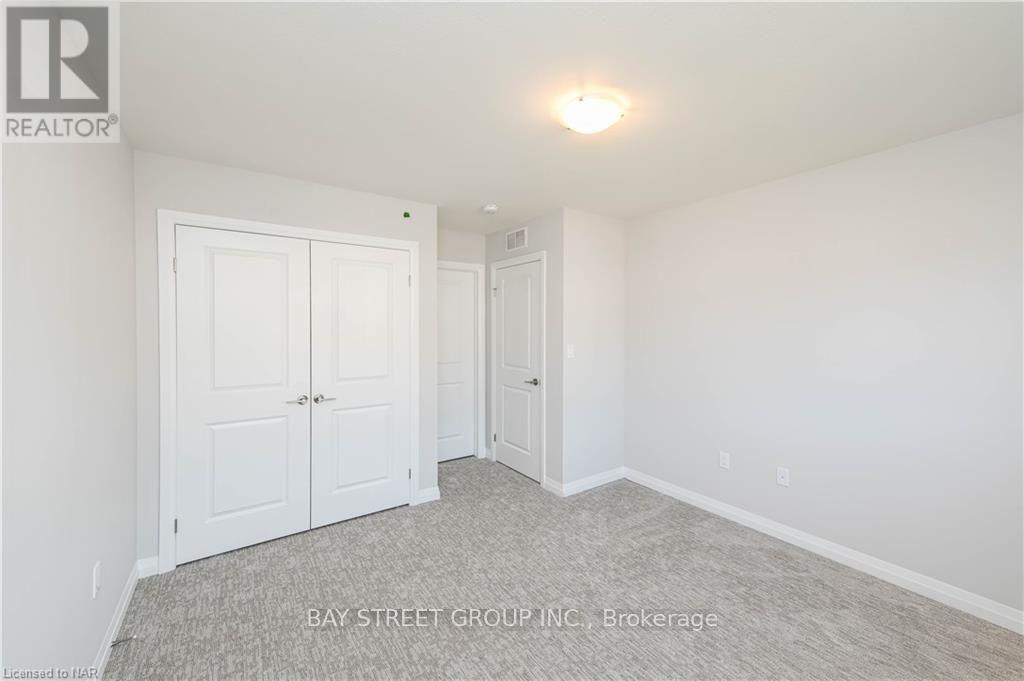61 - 4552 Portage Road Niagara Falls, Ontario L2E 6A8
$749,000Maintenance,
$102 Monthly
Maintenance,
$102 MonthlySpacious living in the heart of Niagara Falls. 4 Bedrooms, 3.5 bathrooms with finished basement!!!New Townhouse built by Mountainview in the north of Niagara Falls(Owner spend $58K to upgrade).The main floor features 9-foot ceilings and vinyl flooring. A contemporary, open-concept kitchen featuring quartz countertops, a spacious island, and a charming eat-in dining area. The expansive master bedroom boasts a walk-in closet and an en-suite bathroom(Glass door shower), while the remaining three bedrooms share a luxurious four-piece bathroom. This property also boasts a double car garage, stone front. Spacious family room in the basement with 4th bathroom. It is the best choice for self-occupancy or investment. (id:48215)
Property Details
| MLS® Number | X10413013 |
| Property Type | Single Family |
| Community Name | 211 - Cherrywood |
| Community Features | Pets Not Allowed |
| Features | Balcony, Sump Pump |
| Parking Space Total | 3 |
| Structure | Deck |
Building
| Bathroom Total | 4 |
| Bedrooms Above Ground | 4 |
| Bedrooms Total | 4 |
| Appliances | Water Heater, Dishwasher, Dryer, Microwave, Refrigerator, Stove, Washer |
| Basement Development | Finished |
| Basement Type | Full (finished) |
| Cooling Type | Central Air Conditioning |
| Exterior Finish | Aluminum Siding, Stone |
| Fire Protection | Smoke Detectors |
| Half Bath Total | 1 |
| Heating Fuel | Natural Gas |
| Heating Type | Forced Air |
| Stories Total | 2 |
| Size Interior | 1,600 - 1,799 Ft2 |
| Type | Row / Townhouse |
| Utility Water | Municipal Water |
Parking
| Attached Garage |
Land
| Acreage | No |
| Size Depth | 84 Ft |
| Size Frontage | 23 Ft |
| Size Irregular | 23 X 84 |
| Size Total Text | 23 X 84|under 1/2 Acre |
| Zoning Description | R5d-h |
Rooms
| Level | Type | Length | Width | Dimensions |
|---|---|---|---|---|
| Second Level | Primary Bedroom | 3.86 m | 4.01 m | 3.86 m x 4.01 m |
| Second Level | Bedroom | 2.82 m | 4.24 m | 2.82 m x 4.24 m |
| Second Level | Bedroom | 2.8 m | 4 m | 2.8 m x 4 m |
| Second Level | Bedroom | 3.12 m | 3.33 m | 3.12 m x 3.33 m |
| Second Level | Bathroom | 3 m | 3 m | 3 m x 3 m |
| Second Level | Bathroom | 3 m | 3 m | 3 m x 3 m |
| Basement | Family Room | 5 m | 4 m | 5 m x 4 m |
| Basement | Bathroom | 3 m | 3 m | 3 m x 3 m |
| Main Level | Great Room | 4.88 m | 3.66 m | 4.88 m x 3.66 m |
| Main Level | Other | 5.79 m | 2.92 m | 5.79 m x 2.92 m |
| Main Level | Bathroom | 2 m | 2 m | 2 m x 2 m |
Dan Xu
Salesperson
8300 Woodbine Ave Unit 500b
Markham, Ontario L3R 9Y7
(905) 909-0101
(905) 909-0202
baystreetgroup.ca/










































