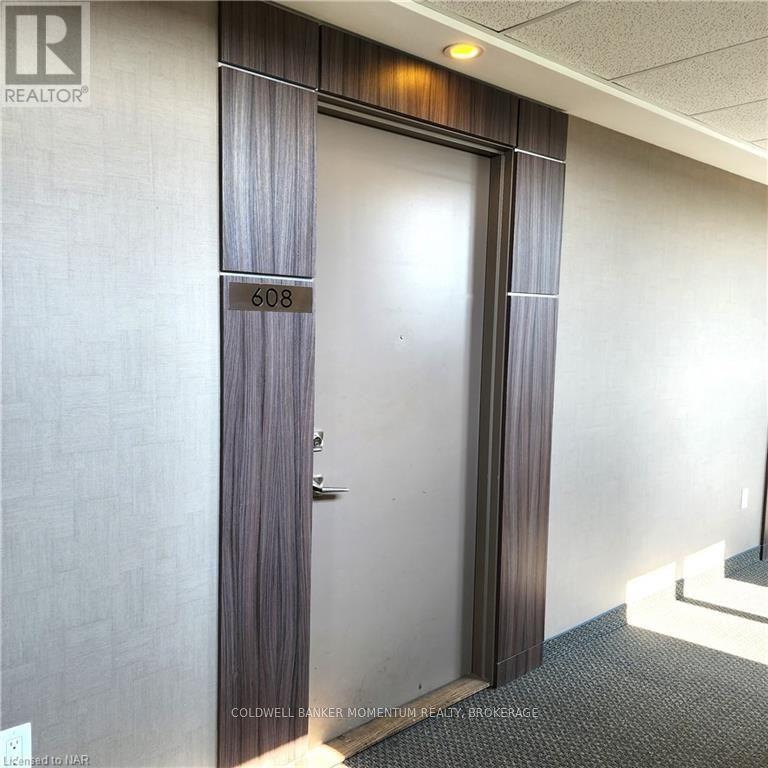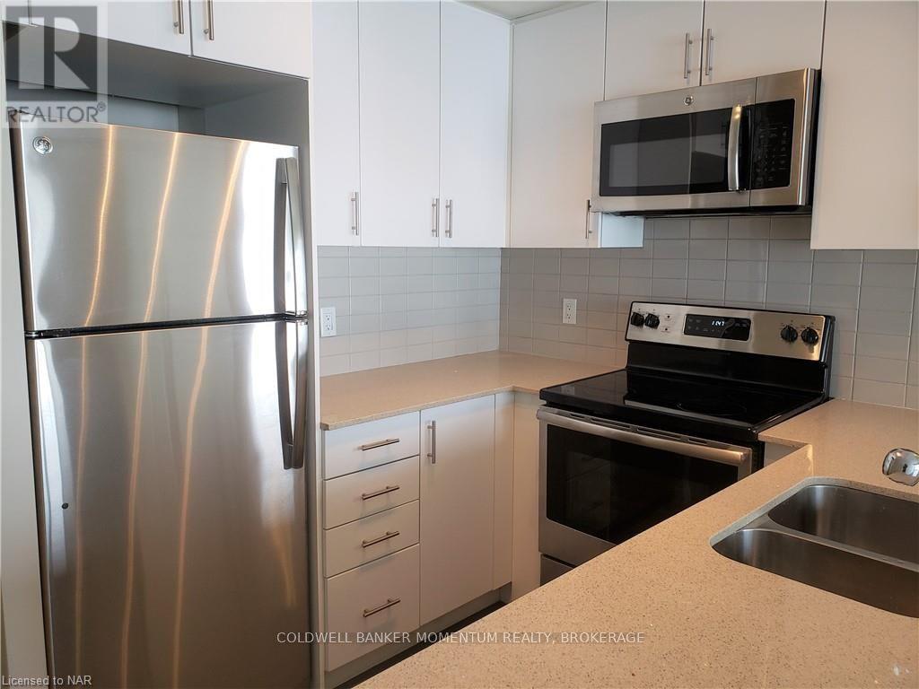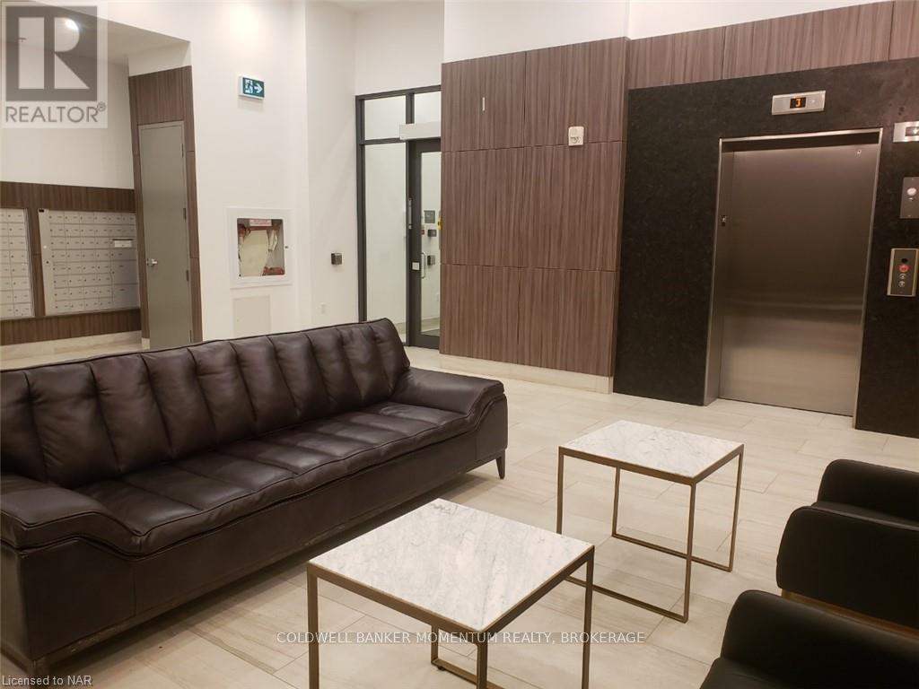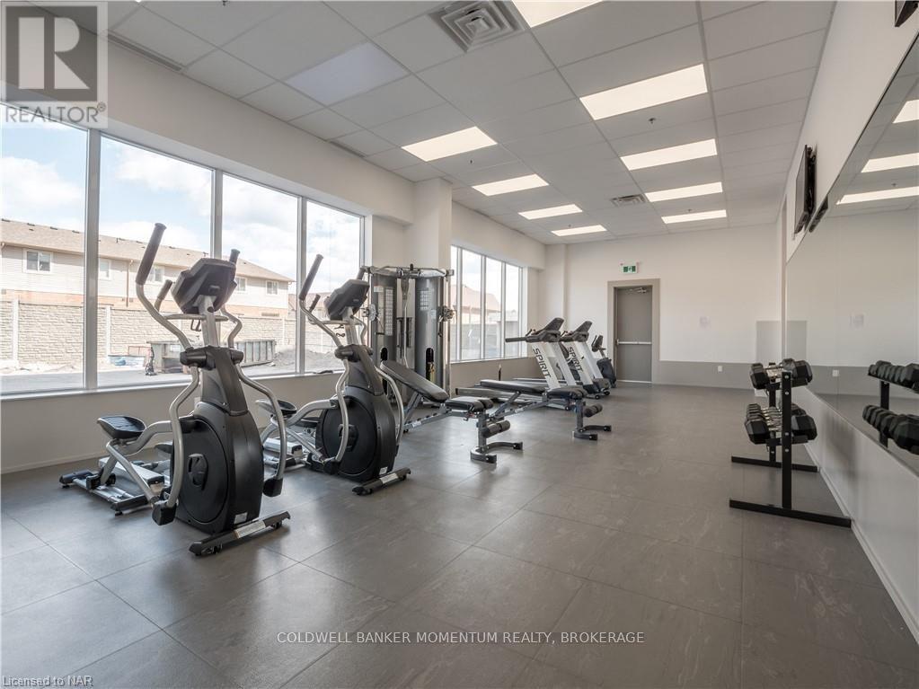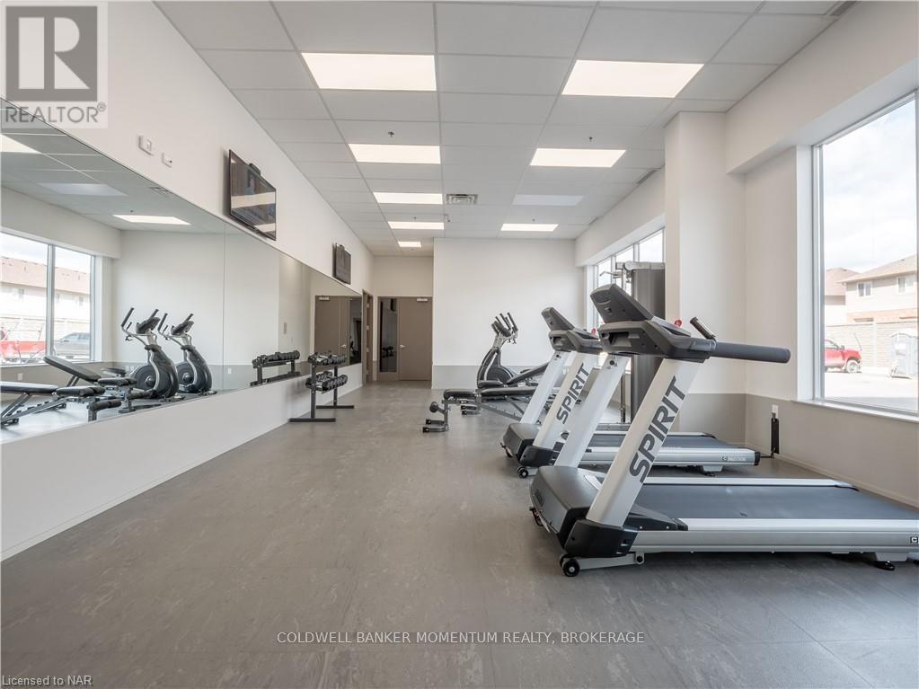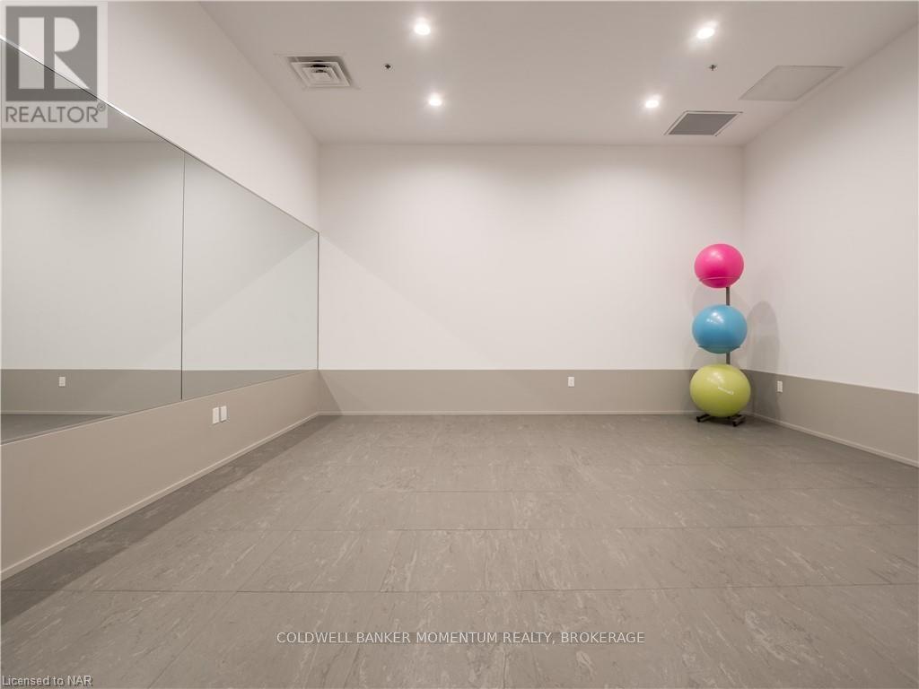608 - 560 North Service Road Grimsby, Ontario L3M 0G3
$2,000 MonthlyHeat, Common Area Maintenance, Water, Parking
Looking for a chic, trendy condo with breathtaking views? This is it! Unit 608 at 560 North Service Road offers 645 sq ft of open-concept living with floor-to-ceiling windows that showcase stunning Lake Ontario views. Enjoy the best of lakeside living in this modern 1-bedroom unit featuring quartz countertops, stainless steel appliances, and 9-ft ceilings. Plus, there's a private balcony where you can soak in the sunrise every day. Located just off the QEW, you'll have easy access to Hamilton, Toronto, and Niagara. Future GO train stations make commuting even easier, and with parks, shops, schools, and the Niagara wine route nearby, everything you need is right at your fingertips! This building boasts awesome amenities like a Fitness Centre, Rooftop Garden with BBQs, and a Party Room perfect for large gatherings and entertaining or relaxing. Plus, you'll have heated underground parking. Tenant pays hydro in addition to rent. (id:48215)
Property Details
| MLS® Number | X9415120 |
| Property Type | Single Family |
| Community Name | 540 - Grimsby Beach |
| Community Features | Pet Restrictions |
| Equipment Type | None |
| Features | Balcony |
| Parking Space Total | 1 |
| Rental Equipment Type | None |
| View Type | Direct Water View |
| Water Front Type | Waterfront |
Building
| Bathroom Total | 1 |
| Bedrooms Above Ground | 1 |
| Bedrooms Total | 1 |
| Amenities | Exercise Centre, Recreation Centre, Party Room, Visitor Parking, Separate Heating Controls, Security/concierge |
| Appliances | Dishwasher, Dryer, Microwave, Range, Refrigerator, Stove, Washer |
| Cooling Type | Central Air Conditioning |
| Exterior Finish | Concrete, Stucco |
| Heating Fuel | Natural Gas |
| Heating Type | Forced Air |
| Size Interior | 600 - 699 Ft2 |
| Type | Apartment |
| Utility Water | Municipal Water |
Parking
| Underground |
Land
| Access Type | Public Road |
| Acreage | No |
| Zoning Description | R |
Rooms
| Level | Type | Length | Width | Dimensions |
|---|---|---|---|---|
| Main Level | Kitchen | 3.14 m | 2.43 m | 3.14 m x 2.43 m |
| Main Level | Living Room | 4.72 m | 3.14 m | 4.72 m x 3.14 m |
| Main Level | Primary Bedroom | 3.27 m | 2.92 m | 3.27 m x 2.92 m |
| Main Level | Bathroom | Measurements not available |

Lisa Taylor
Broker
https//www.facebook.com/GetTayloredRealEstate/
1501 Niagara Stone Rd, Unit 6
Niagara On The Lake, Ontario L0S 1J0
(905) 935-8001
momentumrealty.ca/






