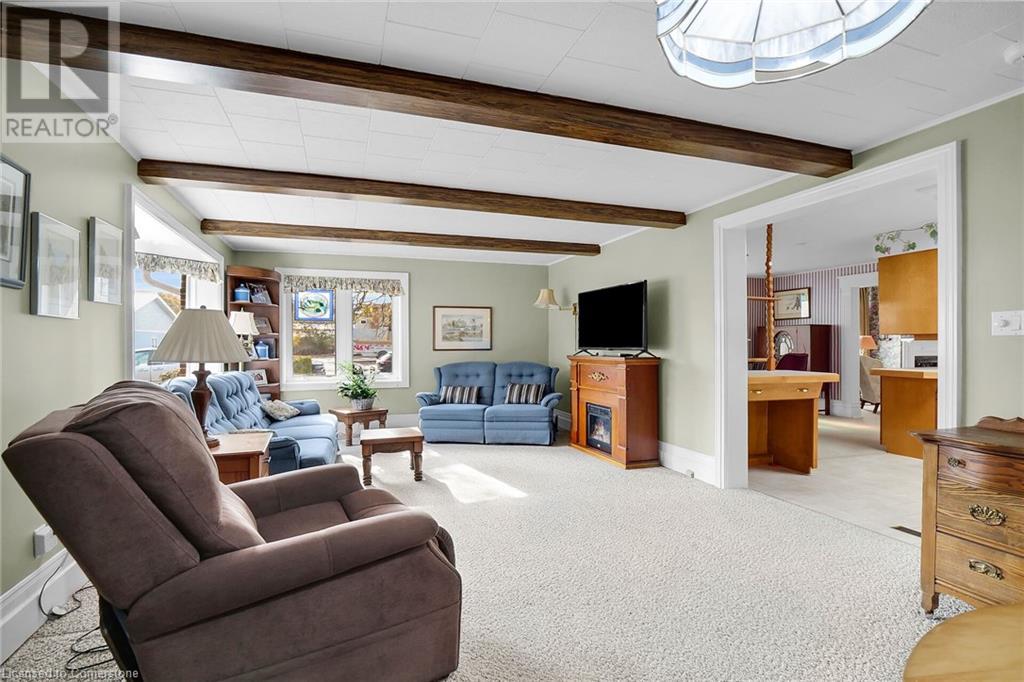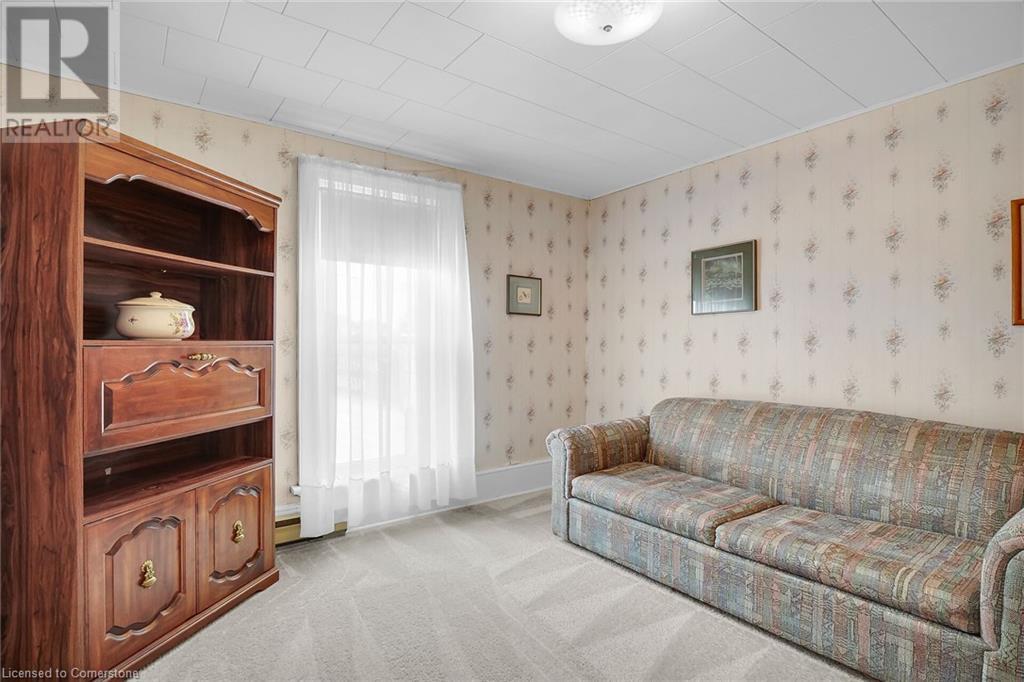603 Broadway Street Wyoming, Ontario N0N 1T0
$400,000
Step into this beautiful 4-bedroom, 2.5-bathroom home, brimming with character and potential. Located in the serene town of Wyoming, this property offers the perfect blend of classic elegance and modern possibilities. The main level is basked with natural light, showcasing high ceilings and exquisite stained glass windows. There are plenty of inviting spots throughout the home waiting for you to make them your own, perfect for relaxing with family or hosting friends and guests in style. While the home has great bones, it could use a little TLC to restore it to its full glory. Whether it’s updating a few finishes or adding some modern flair, this home offers plenty of opportunity to build equity as you make it your own. Set on a generous corner lot, this home provides an abundance of parking and outdoor space, making it perfect for gardening, play, or simply enjoying the fresh air with summer BBQs. If you are looking to own a piece of history in a stunning small-town setting, and a chance to add your personal touch then this is the perfect opportunity. (id:48215)
Property Details
| MLS® Number | 40673622 |
| Property Type | Single Family |
| AmenitiesNearBy | Golf Nearby |
| CommunityFeatures | Quiet Area |
| ParkingSpaceTotal | 6 |
| Structure | Porch |
Building
| BathroomTotal | 3 |
| BedroomsAboveGround | 4 |
| BedroomsTotal | 4 |
| Appliances | Dishwasher, Dryer, Refrigerator, Stove, Washer, Window Coverings |
| ArchitecturalStyle | 2 Level |
| BasementType | None |
| ConstructionStyleAttachment | Semi-detached |
| CoolingType | Central Air Conditioning, Window Air Conditioner |
| ExteriorFinish | Brick, Vinyl Siding |
| FireProtection | Alarm System |
| FoundationType | Block |
| HalfBathTotal | 1 |
| HeatingType | Baseboard Heaters, Forced Air, Other |
| StoriesTotal | 2 |
| SizeInterior | 2700 Sqft |
| Type | House |
| UtilityWater | Municipal Water |
Parking
| Detached Garage | |
| Visitor Parking |
Land
| AccessType | Road Access, Rail Access |
| Acreage | No |
| LandAmenities | Golf Nearby |
| Sewer | Municipal Sewage System |
| SizeDepth | 100 Ft |
| SizeFrontage | 66 Ft |
| SizeTotalText | Under 1/2 Acre |
| ZoningDescription | C1 1 |
Rooms
| Level | Type | Length | Width | Dimensions |
|---|---|---|---|---|
| Second Level | Bedroom | 10'4'' x 10'7'' | ||
| Second Level | Bedroom | 16'8'' x 12'5'' | ||
| Second Level | Bedroom | 14'8'' x 12'9'' | ||
| Second Level | 4pc Bathroom | 10'8'' x 8'3'' | ||
| Second Level | Laundry Room | 7'9'' x 5'8'' | ||
| Second Level | 3pc Bathroom | 7'9'' x 9'9'' | ||
| Second Level | Primary Bedroom | 12'9'' x 16'5'' | ||
| Main Level | Family Room | 19'7'' x 14'0'' | ||
| Main Level | Dining Room | 13'8'' x 14'0'' | ||
| Main Level | Kitchen | 13'8'' x 9'0'' | ||
| Main Level | Living Room | 12'1'' x 21'5'' | ||
| Main Level | Den | 14'1'' x 5'2'' | ||
| Main Level | 2pc Bathroom | 6'5'' x 4'0'' |
https://www.realtor.ca/real-estate/27623567/603-broadway-street-wyoming
Kevin Marley
Salesperson
1505 Guelph Line #13
Burlington, Ontario L9B 3B6















































