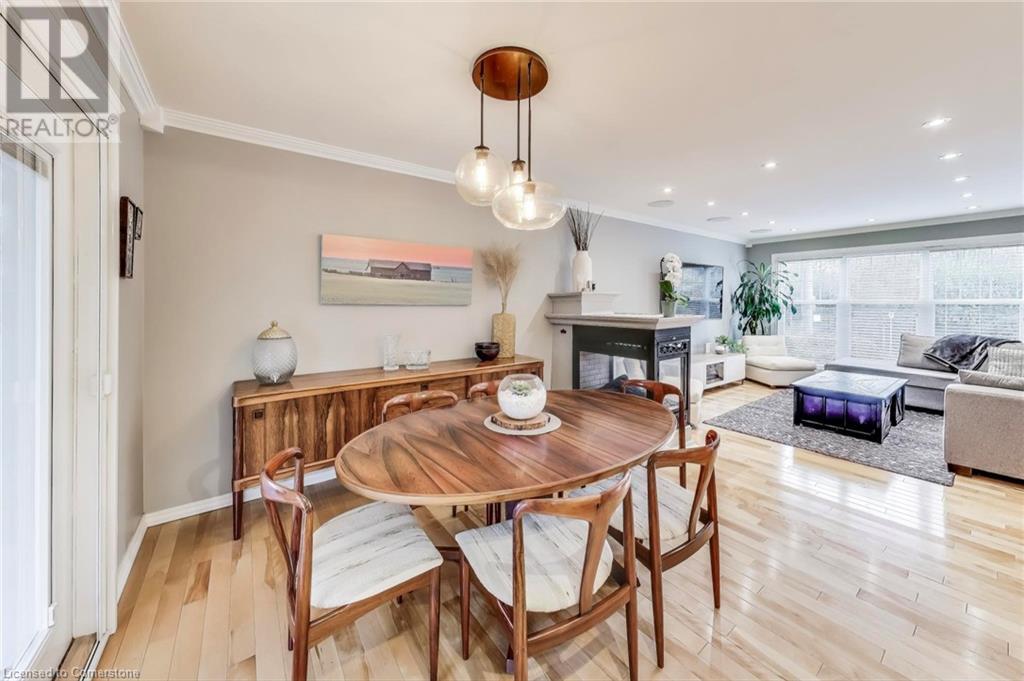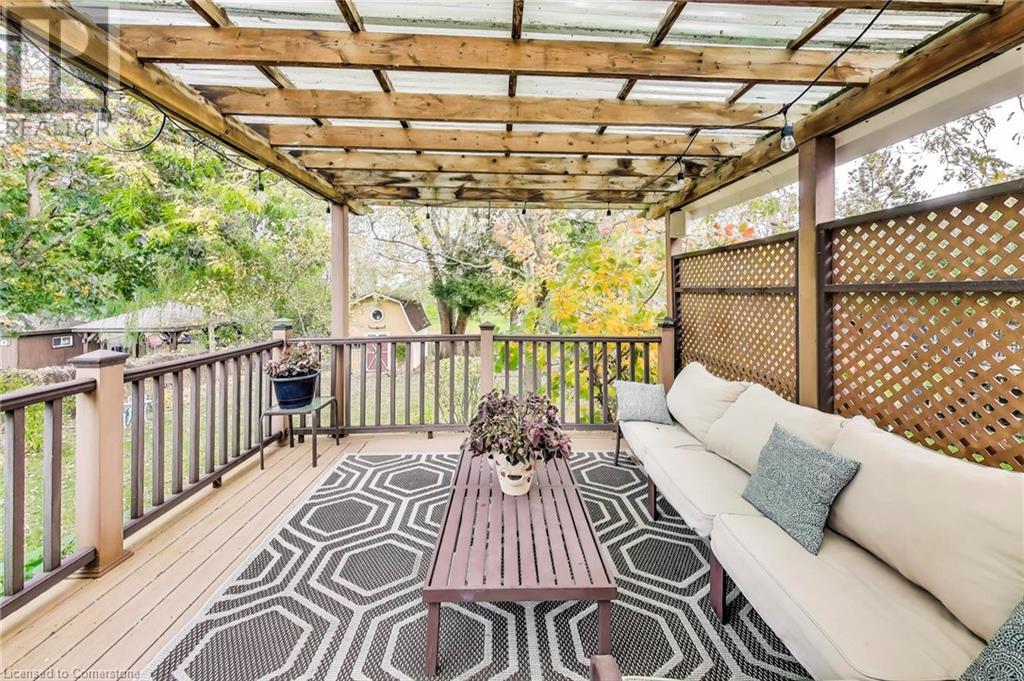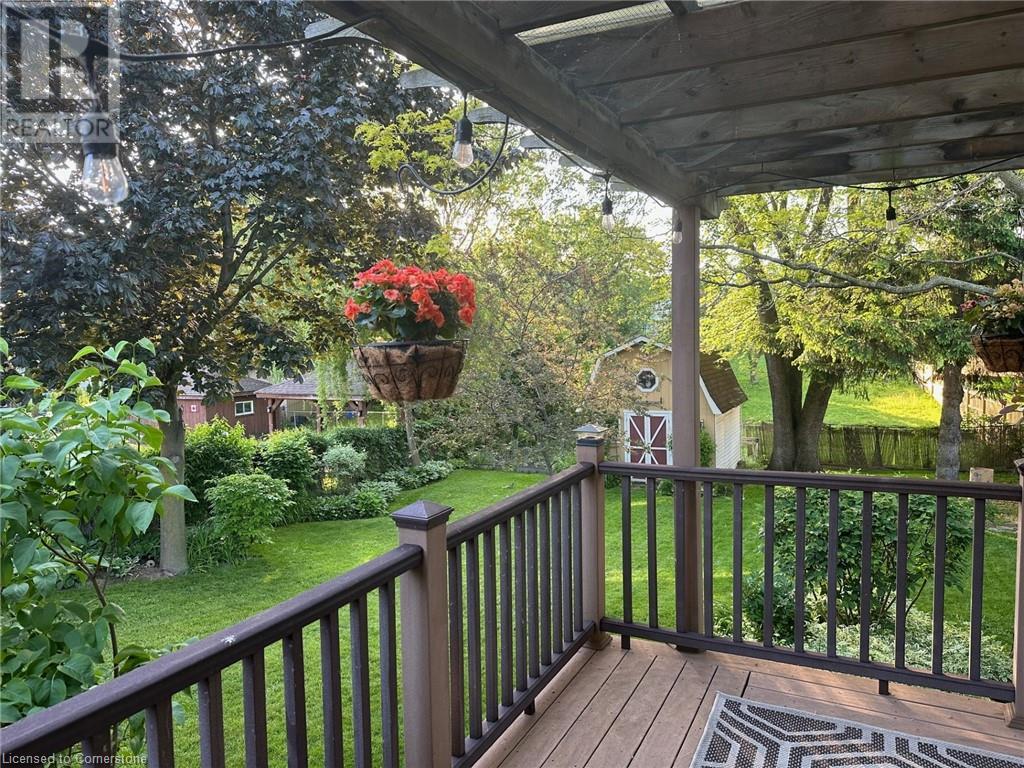600 Grays Road Stoney Creek, Ontario L8E 2Z6
$899,900
Rare opportunity! This one-floor raised bungalow, located on the waterfront trail across from Confederation Park’s walking/bike entrance, offers an active lifestyle at its finest. Beautifully updated, the home features a bright, open-concept layout with light maple flooring throughout. The modern kitchen includes updated appliances, an island with a cooktop and a raised downdraft vent, and a beautiful view of the oversized, treed backyard. This is all open to a separate dining room with a three-way Napoleon fireplace that leads to living room with large windows overlooking the park. The main floor includes 3 well-sized bedrooms with good closet space and a newly renovated 4-piece bathroom. Downstairs, the finished basement offers a newly done 3-piece bath, rec room/office, kids area, and abundant storage with a laundry area. Two standout features include a double-car garage with house access and a walk-up from the basement to the backyard. The extra-deep lot is surrounded by mature trees and features a large composite deck wrapped by an aggregate patio with built in speakers perfect for those entertaining nights. There’s ample room for backyard sports, a fire pit, or even a pool. Includes extra large shed and a worry free yard with an irrigations system. Perfectly situated, this home is across from the multi-million-dollar sports complex featuring the area’s first regulated cricket field & 12 pickle ball courts. Walk to Baranga’s on the Beach or take a short drive to nearby amenities—don’t miss this incredible lifestyle opportunity! (id:48215)
Property Details
| MLS® Number | 40670759 |
| Property Type | Single Family |
| AmenitiesNearBy | Beach, Park, Place Of Worship, Playground |
| CommunityFeatures | Quiet Area, Community Centre, School Bus |
| Features | Conservation/green Belt, Paved Driveway, Automatic Garage Door Opener |
| ParkingSpaceTotal | 6 |
| Structure | Shed |
Building
| BathroomTotal | 2 |
| BedroomsAboveGround | 3 |
| BedroomsTotal | 3 |
| Appliances | Dishwasher, Dryer, Oven - Built-in, Refrigerator, Stove, Washer, Garage Door Opener |
| ArchitecturalStyle | Raised Bungalow |
| BasementDevelopment | Finished |
| BasementType | Full (finished) |
| ConstructionStyleAttachment | Detached |
| CoolingType | Central Air Conditioning |
| ExteriorFinish | Aluminum Siding, Brick, Metal, Vinyl Siding |
| FireProtection | Smoke Detectors, Alarm System |
| FireplacePresent | Yes |
| FireplaceTotal | 1 |
| HeatingFuel | Natural Gas |
| HeatingType | Forced Air |
| StoriesTotal | 1 |
| SizeInterior | 1939 Sqft |
| Type | House |
| UtilityWater | Municipal Water |
Parking
| Attached Garage |
Land
| AccessType | Highway Access |
| Acreage | No |
| LandAmenities | Beach, Park, Place Of Worship, Playground |
| LandscapeFeatures | Landscaped |
| Sewer | Municipal Sewage System |
| SizeDepth | 150 Ft |
| SizeFrontage | 55 Ft |
| SizeTotalText | Under 1/2 Acre |
| ZoningDescription | R1 |
Rooms
| Level | Type | Length | Width | Dimensions |
|---|---|---|---|---|
| Lower Level | Storage | 7'1'' x 24'7'' | ||
| Lower Level | 3pc Bathroom | Measurements not available | ||
| Lower Level | Recreation Room | 11'8'' x 24'6'' | ||
| Main Level | 4pc Bathroom | Measurements not available | ||
| Main Level | Bedroom | 10'0'' x 9'9'' | ||
| Main Level | Bedroom | 11'9'' x 9'0'' | ||
| Main Level | Bedroom | 14'2'' x 11'0'' | ||
| Main Level | Kitchen | 12'4'' x 11'1'' | ||
| Main Level | Dining Room | 11'10'' x 10'1'' | ||
| Main Level | Living Room | 11'8'' x 16'0'' |
https://www.realtor.ca/real-estate/27628011/600-grays-road-stoney-creek
Heidi Kirk
Broker of Record
384 Millen Road
Stoney Creek, Ontario L8E 2P7
Jeremy M. Van Der Marel
Broker
384 Millen Road
Stoney Creek, Ontario L8E 2P7














































